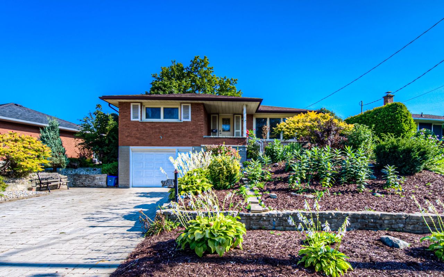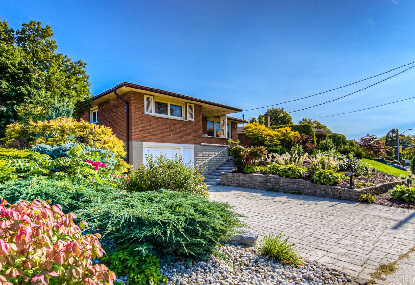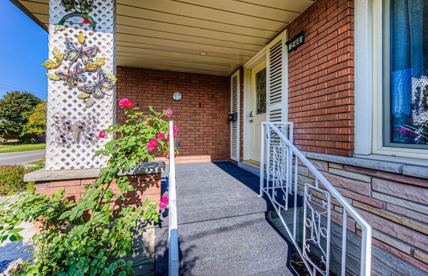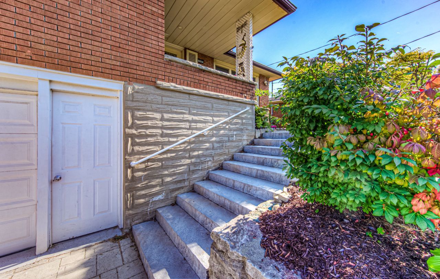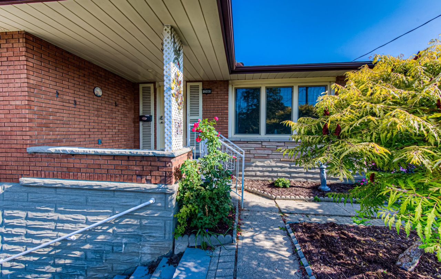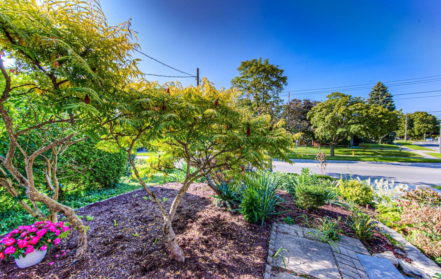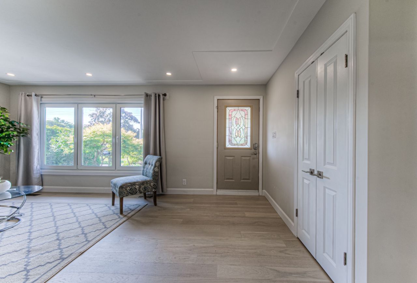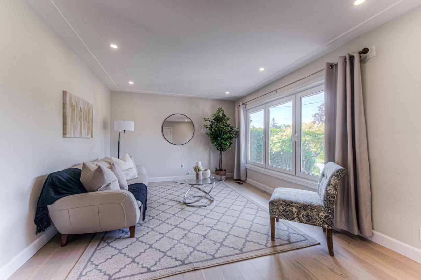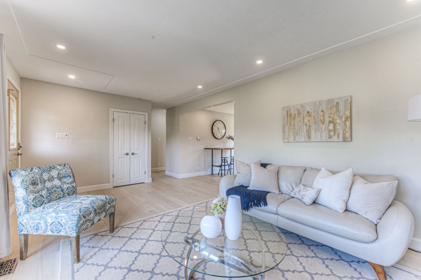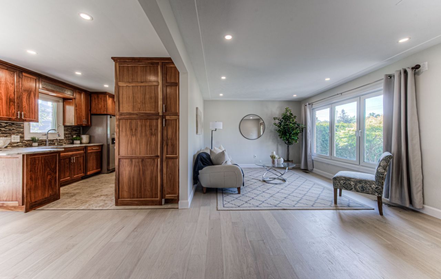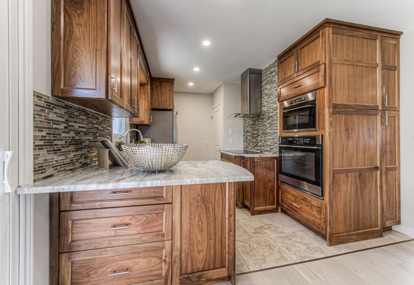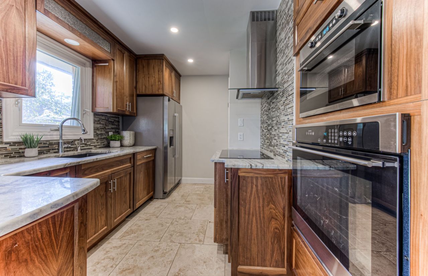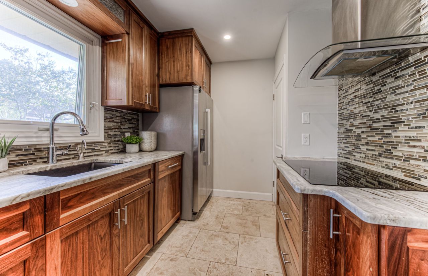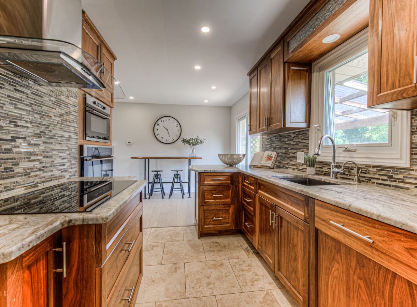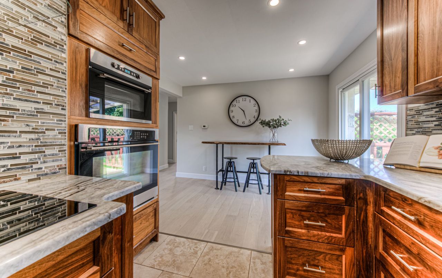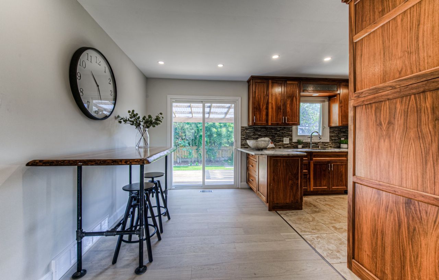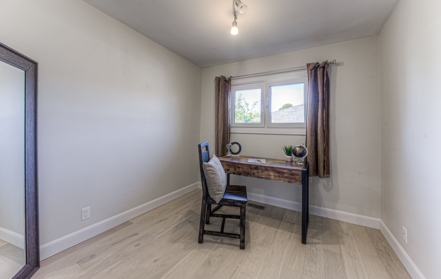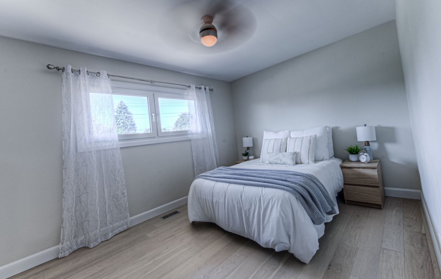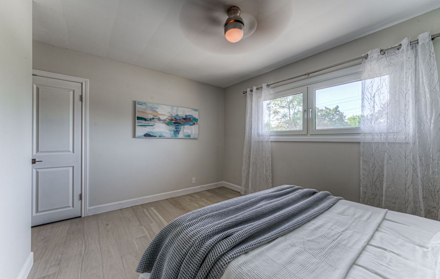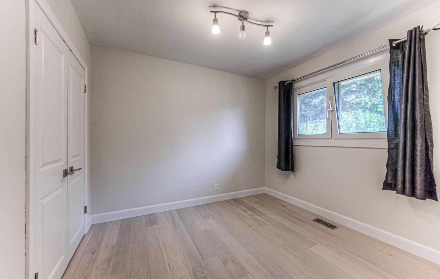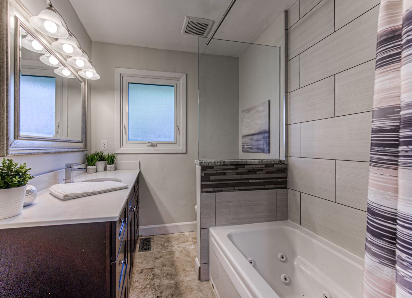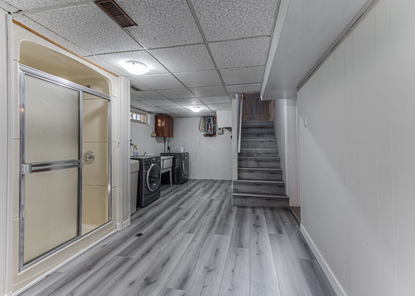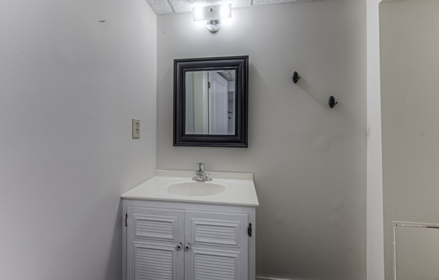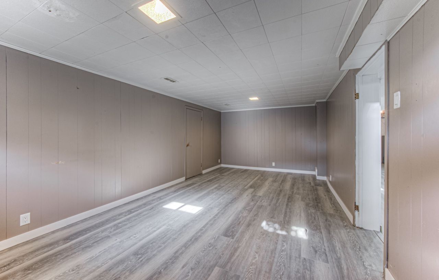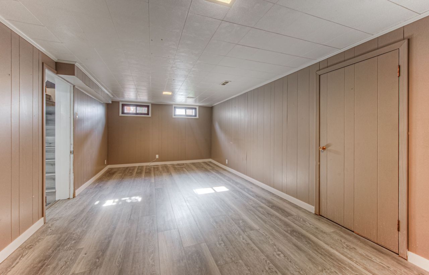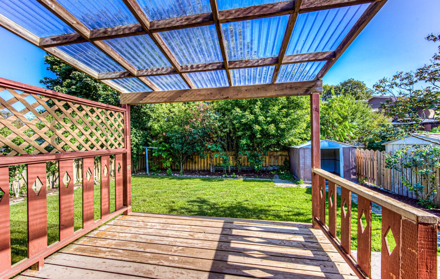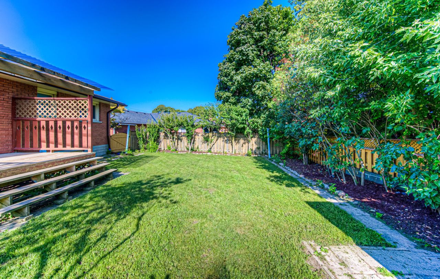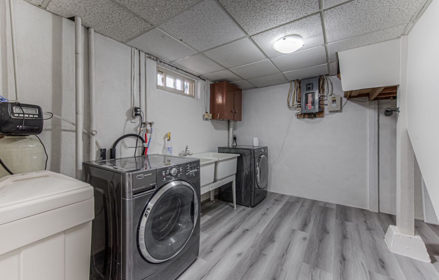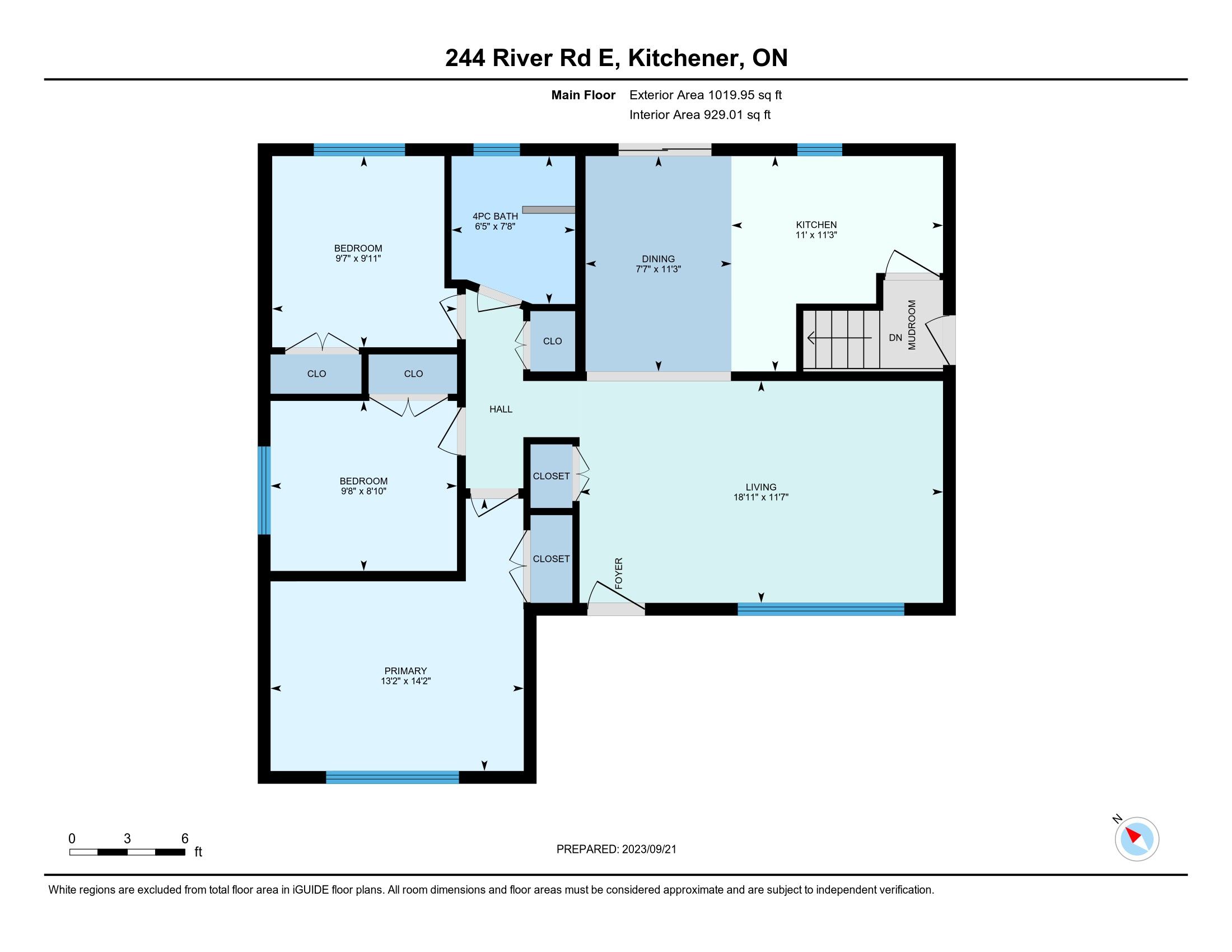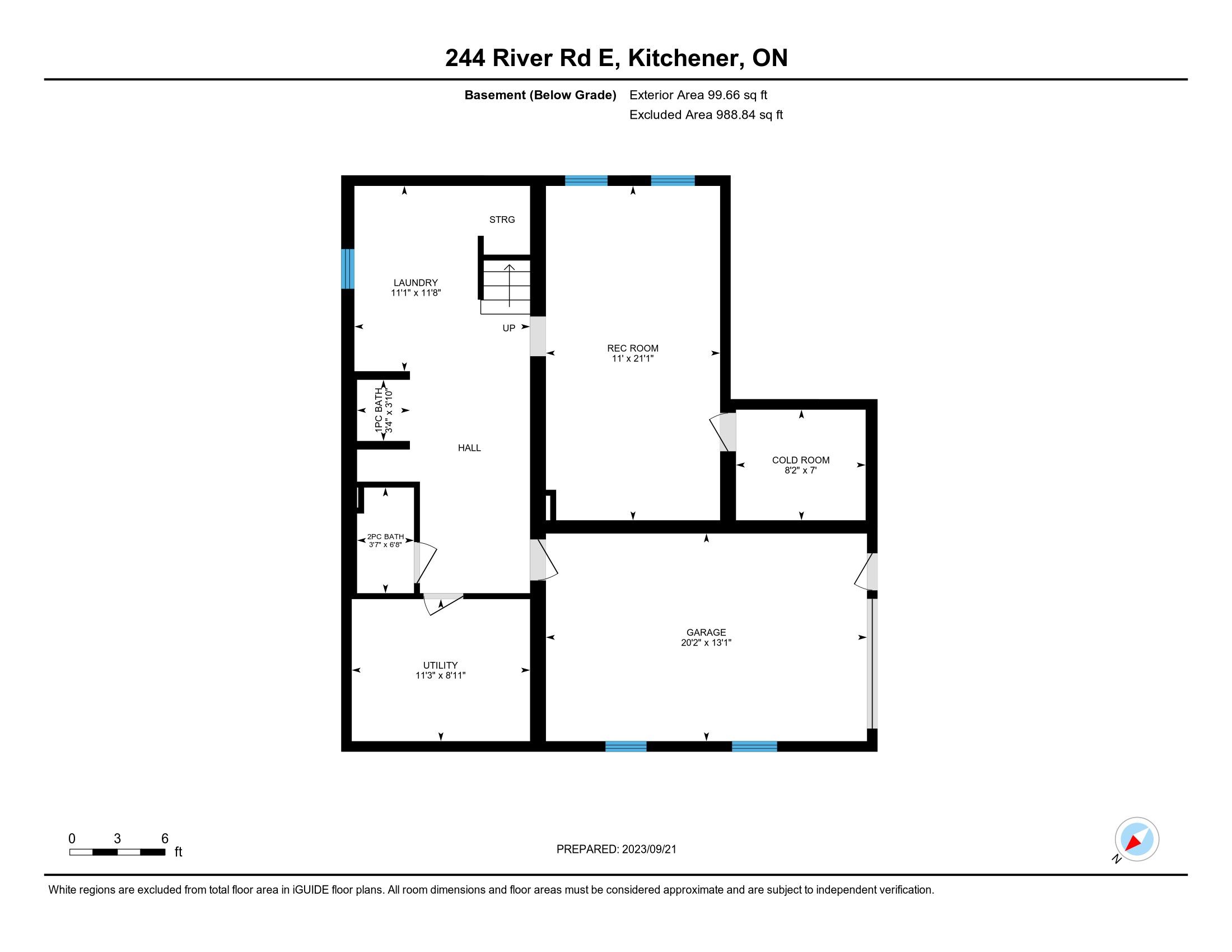- Ontario
- Kitchener
244 River Rd E
SoldCAD$xxx,xxx
CAD$650,000 Asking price
244 River RoadKitchener, Ontario, N2B2G8
Sold
323(1+2)| 700-1100 sqft
Listing information last updated on Wed Oct 04 2023 12:46:11 GMT-0400 (Eastern Daylight Time)

Open Map
Log in to view more information
Go To LoginSummary
IDX7027138
StatusSold
Ownership TypeFreehold
PossessionImmediate
Brokered ByENGEL & VOLKERS WATERLOO REGION
TypeResidential Bungalow,House,Detached
Age 51-99
Lot Size61.93 * 97 Feet Irregular
Land Size6007.21 ft²
Square Footage700-1100 sqft
RoomsBed:3,Kitchen:1,Bath:2
Parking1 (3) Attached +2
Virtual Tour
Detail
Building
Bathroom Total2
Bedrooms Total3
Bedrooms Above Ground3
AppliancesDishwasher,Dryer,Oven - Built-In,Refrigerator,Stove,Water softener,Washer,Microwave Built-in,Hood Fan,Window Coverings,Garage door opener
Architectural StyleRaised bungalow
Basement DevelopmentFinished
Basement TypeFull (Finished)
Constructed Date1961
Construction MaterialConcrete block,Concrete Walls
Construction Style AttachmentDetached
Cooling TypeCentral air conditioning
Exterior FinishBrick,Concrete
Fireplace PresentFalse
Foundation TypePoured Concrete
Heating FuelNatural gas
Heating TypeForced air
Size Interior1040.0000
Stories Total1
TypeHouse
Utility WaterMunicipal water
Architectural StyleBungalow-Raised
Rooms Above Grade9
Heat SourceGas
Heat TypeForced Air
WaterMunicipal
Laundry LevelLower Level
Land
Size Total Textunder 1/2 acre
Acreagefalse
AmenitiesPublic Transit,Schools
Landscape FeaturesLandscaped
SewerMunicipal sewage system
Parking
Parking FeaturesPrivate Double
Surrounding
Ammenities Near ByPublic Transit,Schools
Location DescriptionIslington
Zoning DescriptionR3
Other
FeaturesSouthern exposure
Den FamilyroomYes
Internet Entire Listing DisplayYes
SewerSewer
BasementFull,Finished
PoolNone
FireplaceN
A/CCentral Air
HeatingForced Air
FurnishedNo
ExposureS
Remarks
Introducing this charming raised bungalow with a single garage, stamped concrete driveway, and manmade stone steps to the covered front porch. Inside, the spacious living room is bathed in light. The updated kitchen boasts real wood cabinets, stainless steel appliances, an on-demand hot water tap, and ceramic floors. The adjacent dining area leads to a covered deck and a private fenced yard. Engineered hardwood flooring spans the main level, featuring three bedrooms and an updated 4-piece bathroom. The basement, with a separate side entrance, offers new laminate flooring, laundry, a shower, and a two-piece bathroom. It also has a walk-out to the garage and storage space. Fresh paint throughout enhances its appeal. Situated in a sought-after neighborhood, this home combines comfort, style, and convenience. Don't miss your chance to make it yours!
The listing data is provided under copyright by the Toronto Real Estate Board.
The listing data is deemed reliable but is not guaranteed accurate by the Toronto Real Estate Board nor RealMaster.
Location
Province:
Ontario
City:
Kitchener
Community:
Heritage park/rosemount
Crossroad:
Islington
Room
Room
Level
Length
Width
Area
Recreation
Basement
21.00
10.99
230.78
Bathroom
Basement
NaN
Kitchen
Main
10.01
7.58
75.84
Dining Room
Main
10.99
8.01
87.98
Living Room
Main
14.01
11.52
161.33
Primary Bedroom
Main
12.99
9.74
126.60
Bedroom
Main
9.74
8.76
85.36
Bedroom
Main
8.83
8.76
77.31
Bathroom
Main
NaN
Book Viewing
Your feedback has been submitted.
Submission Failed! Please check your input and try again or contact us

