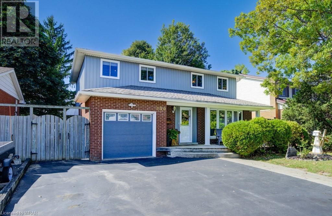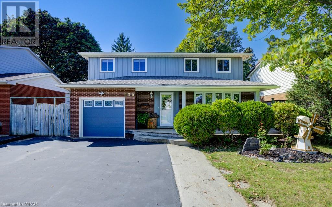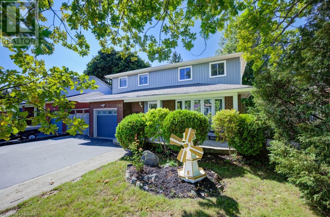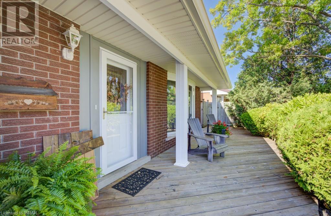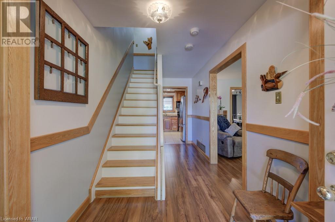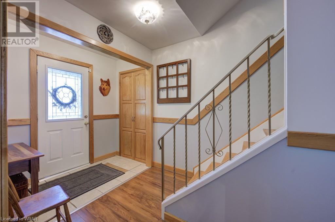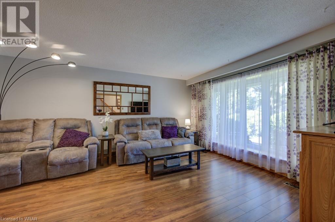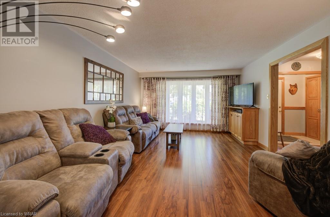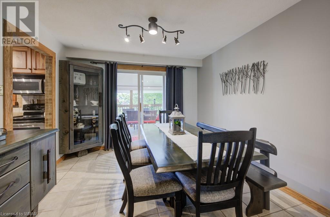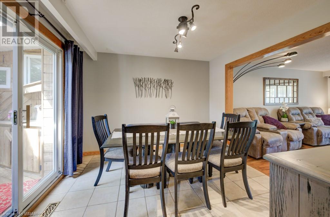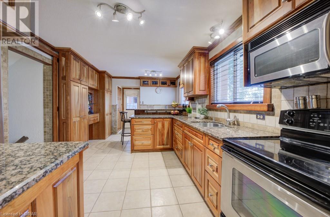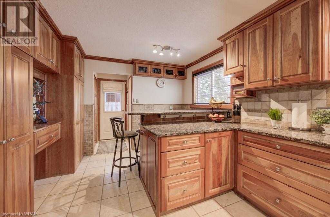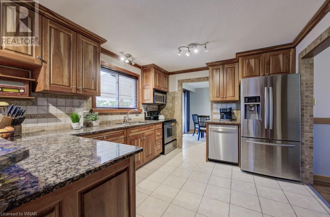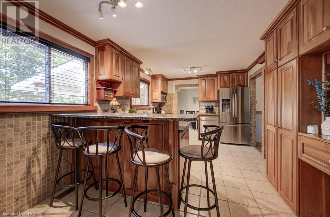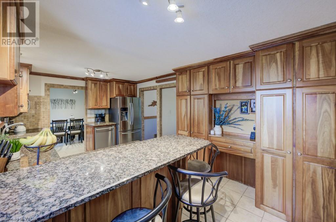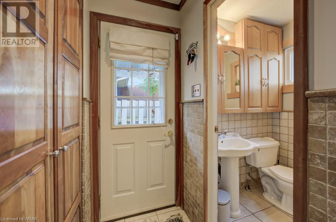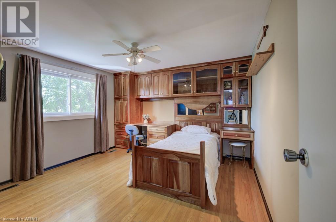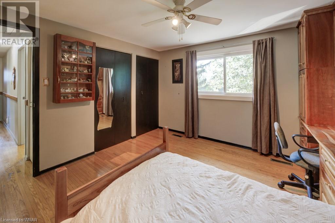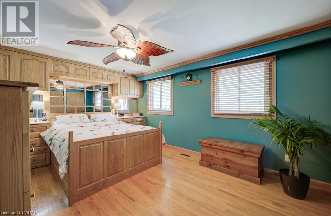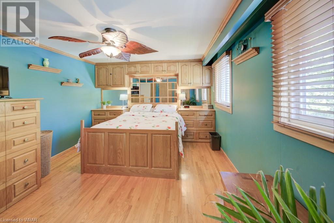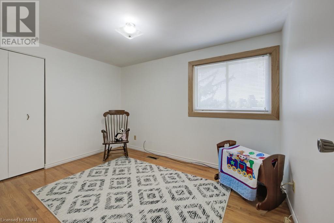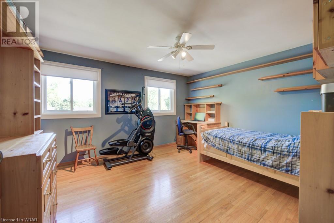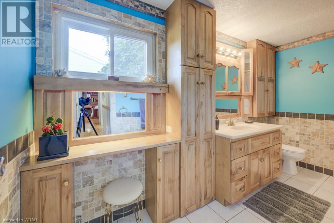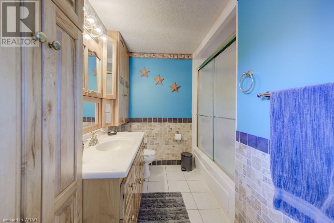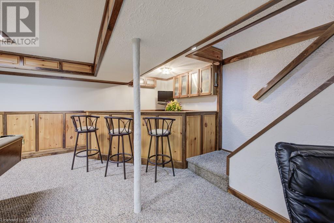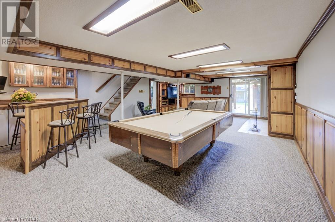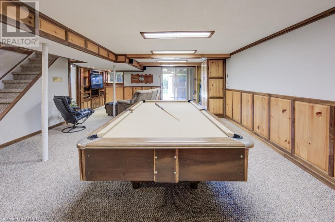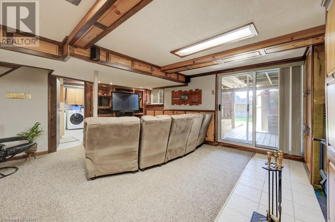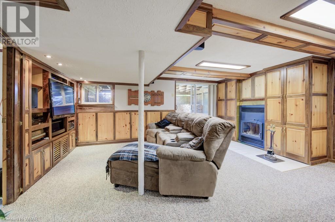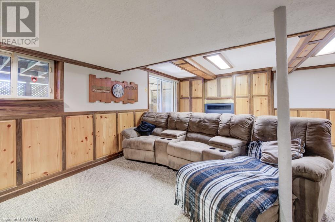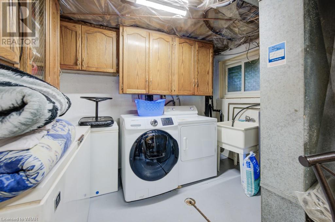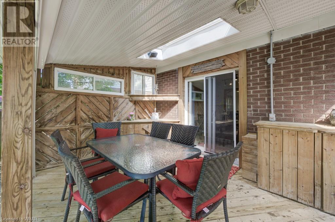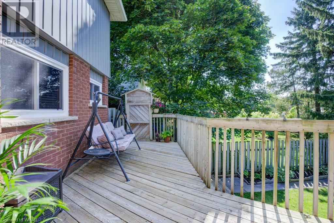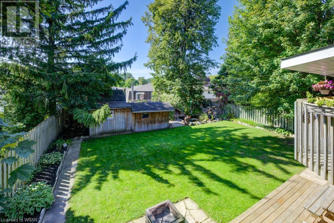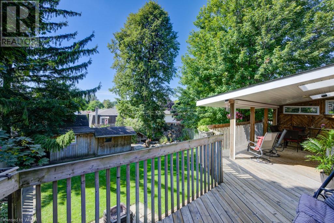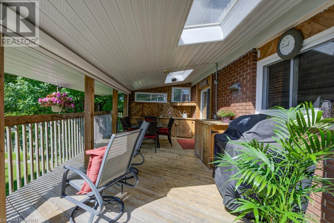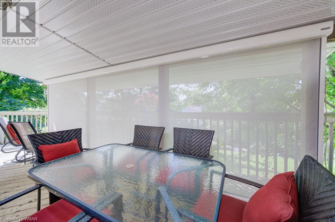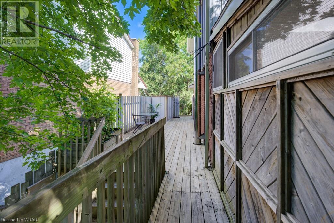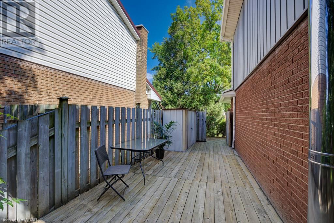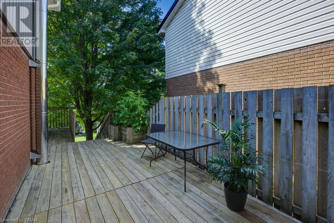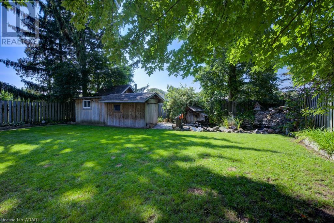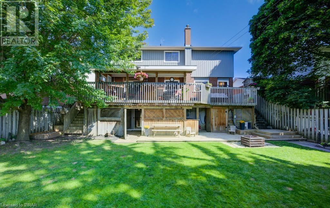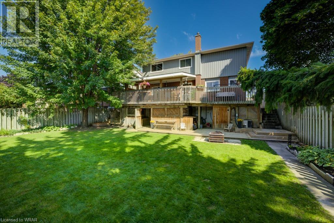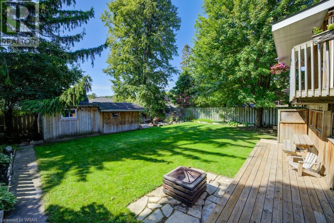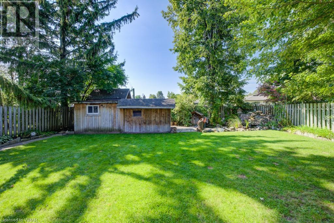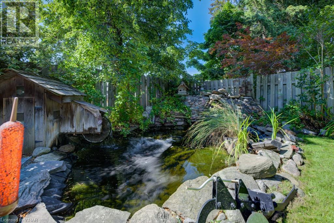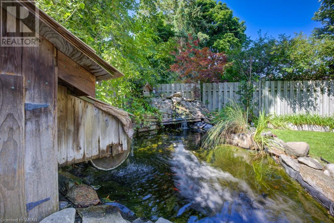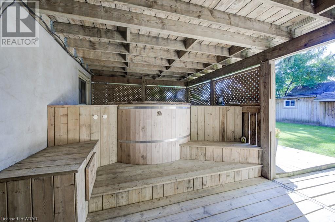- Ontario
- Kitchener
130 Pinehurst Cres
CAD$849,888
CAD$849,888 Asking price
130 PINEHURST CrescentKitchener, Ontario, N2N1E4
Delisted
423| 2000 sqft
Listing information last updated on Thu Oct 19 2023 20:15:57 GMT-0400 (Eastern Daylight Time)

Open Map
Log in to view more information
Go To LoginSummary
ID40486869
StatusDelisted
Ownership TypeFreehold
Brokered ByRE/MAX REAL ESTATE CENTRE INC.
TypeResidential House,Detached
AgeConstructed Date: 1970
Land Size0|under 1/2 acre
Square Footage2000 sqft
RoomsBed:4,Bath:2
Virtual Tour
Detail
Building
Bathroom Total2
Bedrooms Total4
Bedrooms Above Ground4
AppliancesDishwasher,Dryer,Refrigerator,Stove,Washer,Hot Tub
Architectural Style2 Level
Basement DevelopmentPartially finished
Basement TypeFull (Partially finished)
Constructed Date1970
Construction Style AttachmentDetached
Cooling TypeCentral air conditioning
Exterior FinishBrick,Vinyl siding
Fireplace FuelWood
Fireplace PresentTrue
Fireplace Total1
Fireplace TypeInsert,Other - See remarks
Fire ProtectionAlarm system
Foundation TypePoured Concrete
Half Bath Total1
Heating FuelNatural gas
Heating TypeForced air,Stove
Size Interior2000.0000
Stories Total2
TypeHouse
Utility WaterMunicipal water
Land
Size Total0|under 1/2 acre
Size Total Text0|under 1/2 acre
Acreagefalse
AmenitiesPark,Playground,Public Transit,Schools,Shopping
SewerMunicipal sewage system
Size Irregular0
Utilities
CableAvailable
Surrounding
Ammenities Near ByPark,Playground,Public Transit,Schools,Shopping
Location DescriptionMCGARRY
Zoning DescriptionR2
BasementPartially finished,Full (Partially finished)
FireplaceTrue
HeatingForced air,Stove
Remarks
Open Sunday oct 22nd from 2-4. 130 Pinehurst FOREST HEIGHTS, on a quiet crescent close to schools, expressway and major shopping!! Pride of ownership is definitely evident in this well maintained 4 bedrm on a large mature 48.75 X 116.69 X 55.63 X 115.86 pie lot where the sellers have raised there family over the past 22 years! This home is carpet free with hardwood, ceramics and boasts 4 bedrooms with loads of solid wood built in cabinets, 2 baths, Large eat-in kitchen with a custom solid wood kitchen featuring granite counter tops and a breakfast bar with easy access to a formal dining room w/patio door that walks out to private, fenced backyard. There is a spacious front Livingroom plus a large entertaining recroom with built in bar, pool table, wood fireplace that they use to supplement their heating that also has a walkout to a private enclosed hot tub! Rain will never be a problem Spring, Summer and fall while you do plenty of Outside entertaining when you see the large covered front porch with walk around to the large 500 sq ft covered upper back porch that has a pull down screen for schade, wind and walk offs to both sides to enjoy full sunbathing while overlooking tranquil spacious mature lot that features a stunning fish pond with a water wheel for added beauty while providing loads of circulation for fish and elminating mosquitoes. In addition, their is a private lower covered walkout deck with hot tub! Some of the additional, recent updates they have done over the past 20 years are -- Windows-2yrs, siding-2yrs, garage door-2yrs, Roof has 50 year shingles, outside doors plus they installed a new air tight hentilator wood stove that circulates thru the heating ducts for an additional heat source. (If buyer requests the seller will remove any of the built ins but the buyer will need to fix holes and paint. (id:22211)
The listing data above is provided under copyright by the Canada Real Estate Association.
The listing data is deemed reliable but is not guaranteed accurate by Canada Real Estate Association nor RealMaster.
MLS®, REALTOR® & associated logos are trademarks of The Canadian Real Estate Association.
Location
Province:
Ontario
City:
Kitchener
Community:
Forest Heights
Room
Room
Level
Length
Width
Area
4pc Bathroom
Second
NaN
Measurements not available
Bedroom
Second
11.52
8.50
97.85
11'6'' x 8'6''
Bedroom
Second
11.84
11.52
136.39
11'10'' x 11'6''
Bedroom
Second
13.09
11.52
150.75
13'1'' x 11'6''
Primary Bedroom
Second
15.09
11.15
168.35
15'1'' x 11'2''
Recreation
Bsmt
27.26
11.84
322.91
27'3'' x 11'10''
2pc Bathroom
Main
NaN
Measurements not available
Kitchen
Main
17.42
10.50
182.90
17'5'' x 10'6''
Dining
Main
10.83
10.50
113.67
10'10'' x 10'6''
Living
Main
17.09
10.83
185.06
17'1'' x 10'10''
Book Viewing
Your feedback has been submitted.
Submission Failed! Please check your input and try again or contact us

