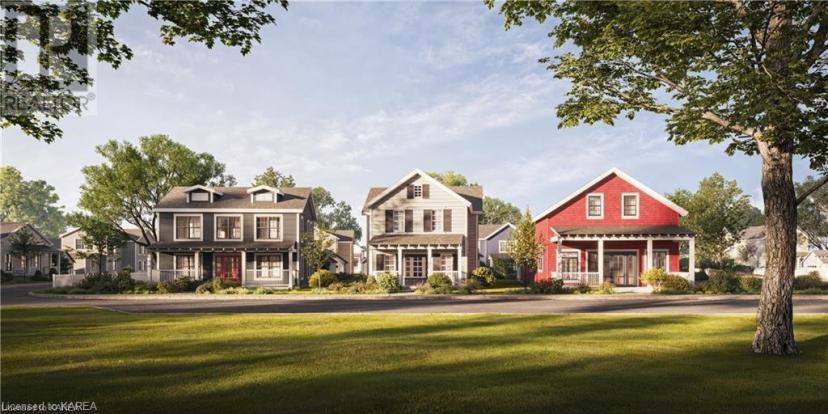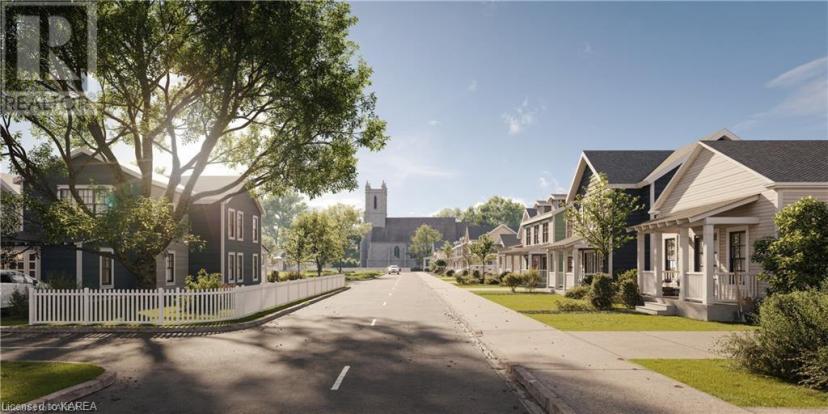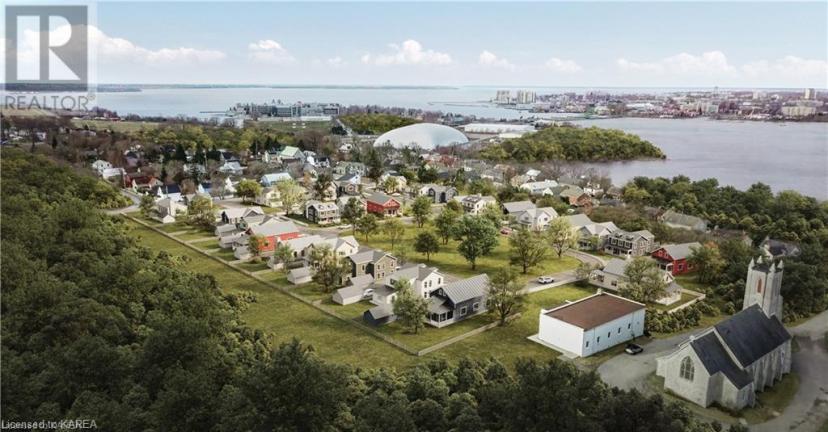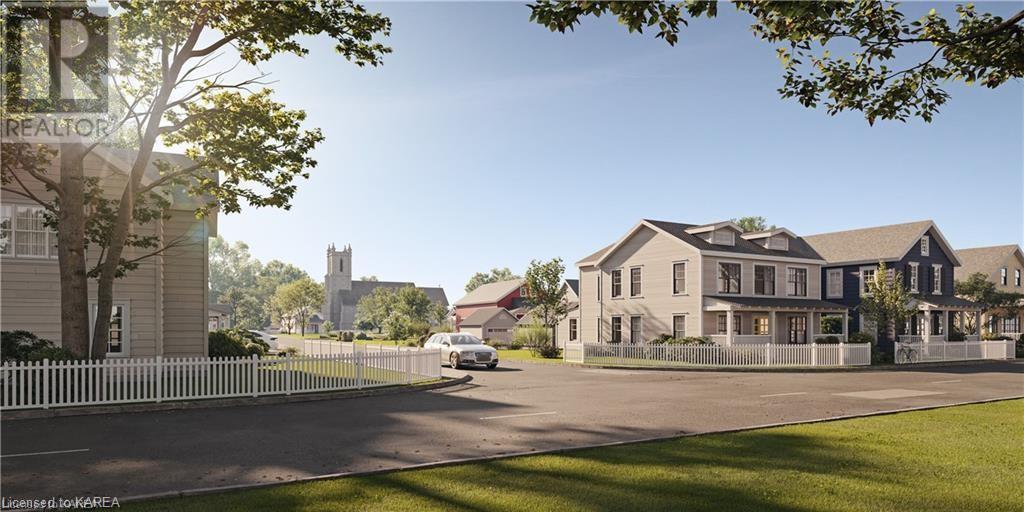- Ontario
- Kingston
Lot 24 Old Kiln Cres
CAD$1,380,000 Sale
Lot 24 Old Kiln CresKingston, Ontario, K7K5R5
333| 2285 sqft

Open Map
Log in to view more information
Go To LoginSummary
ID40567367
StatusCurrent Listing
Ownership TypeFreehold
TypeResidential House,Detached
RoomsBed:3,Bath:3
Square Footage2285 sqft
Land Sizeunder 1/2 acre
Age
Listing Courtesy ofRE/MAX Finest Realty Inc., Brokerage
Detail
Building
Bathroom Total3
Bedrooms Total3
Bedrooms Above Ground3
Basement DevelopmentUnfinished
Construction MaterialWood frame
Construction Style AttachmentDetached
Cooling TypeCentral air conditioning
Exterior FinishWood
Fireplace PresentFalse
Foundation TypeInsulated Concrete Forms
Half Bath Total1
Heating FuelNatural gas
Heating TypeForced air
Size Interior2285.0000
Stories Total2
Utility WaterMunicipal water
Basement
Basement TypeFull (Unfinished)
Land
Size Total Textunder 1/2 acre
Access TypeRoad access,Highway access
Acreagefalse
AmenitiesPublic Transit,Schools,Shopping
SewerMunicipal sewage system
Surrounding
Ammenities Near ByPublic Transit,Schools,Shopping
Other
Equipment TypeWater Heater
Rental Equipment TypeWater Heater
BasementUnfinished,Full (Unfinished)
FireplaceFalse
HeatingForced air
Remarks
Introducing Barriefield Highlands, an exclusive new community nestled in the heart of Barriefield Village, a timeless heritage neighbourhood. This stunning 2 Storey custom plan, presented by City Flats, designed for those seeking the perfect blend of modern comfort and heritage-inspired elegance. This 2285 sq.ft home features an open-concept main level with a powder room of the filed foyer, study/den, dining area, spacious mudroom and a large living room with patio doors leading to the rear yard with a covered deck, perfect for enjoying the serene surroundings of Barriefield Village. Upstairs, you'll find a laundry room with a 4 pc main bathroom, along with three bedrooms, including the primary bedroom with a full ensuite featuring a makeup counter between the double sink vanity and a walk-in closet. The Horton comes with a detached garage and boasts high-end finishes throughout, all while adhering to heritage designs and restrictions to maintain the unity of the Barriefield Village community. City Flats is proud to offer all homes in Barriefield Highlands with ICF foundations, solid-core interior doors, 9' ceilings on the main level, 8” engineered hardwood in common areas and bedrooms, Oak hardwood stairs, direct-vent natural gas fireplace, radiant in-floor heat in the ensuite and mudroom, soundproof insulated walls in the laundry room, and much more. Situated close to CFB Kingston and downtown Kingston, residents will enjoy easy access to all the amenities and attractions this vibrant city has to offer. Lots 12-15 & 18-20 come with a unique co-ownership agreement, offering shared benefits and responsibilities. The laneway will be maintained at an additional fee to these lots which will be managed by a committee formed by the owners of these lots. Call for more details on the co-ownership agreement. Don't miss your chance to own a piece of history in this prestigious community! (id:22211)
The listing data above is provided under copyright by the Canada Real Estate Association.
The listing data is deemed reliable but is not guaranteed accurate by Canada Real Estate Association nor RealMaster.
MLS®, REALTOR® & associated logos are trademarks of The Canadian Real Estate Association.
Location
Province:
Ontario
City:
Kingston
Community:
Kingston East
Room
Room
Level
Length
Width
Area
4pc Bathroom
Second
3.43
3.15
10.80
11'3'' x 10'4''
Primary Bedroom
Second
4.09
3.76
15.38
13'5'' x 12'4''
Laundry
Second
1.83
2.44
4.47
6'0'' x 8'0''
4pc Bathroom
Second
1.73
4.04
6.99
5'8'' x 13'3''
Bedroom
Second
3.40
4.09
13.91
11'2'' x 13'5''
Bedroom
Second
3.43
3.17
10.87
11'3'' x 10'5''
Mud
Main
2.67
2.31
6.17
8'9'' x 7'7''
2pc Bathroom
Main
1.52
1.83
2.78
5'0'' x 6'0''
Living
Main
4.09
4.88
19.96
13'5'' x 16'0''
Kitchen
Main
3.38
4.27
14.43
11'1'' x 14'0''
Dining
Main
3.30
3.33
10.99
10'10'' x 10'11''
Den
Main
4.09
4.88
19.96
13'5'' x 16'0''









