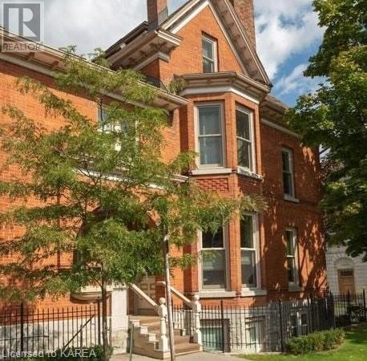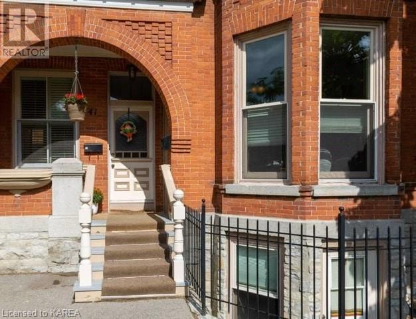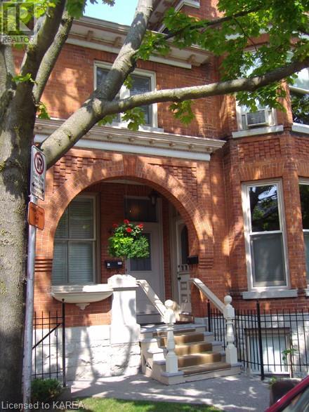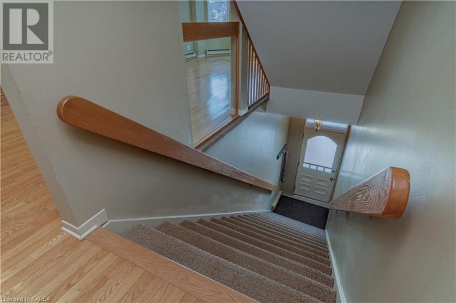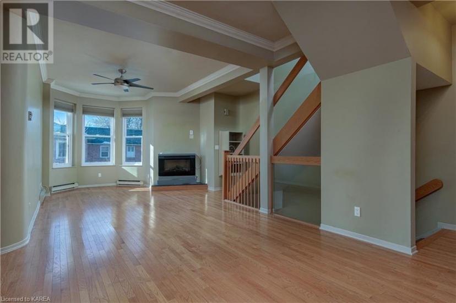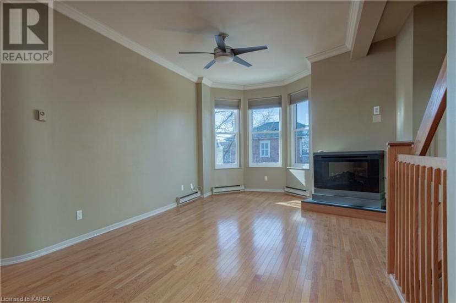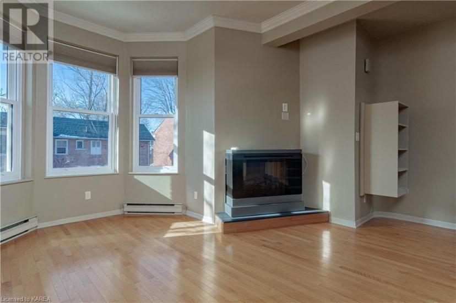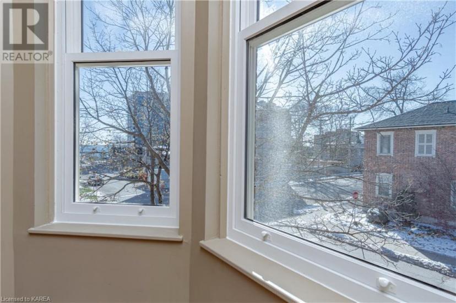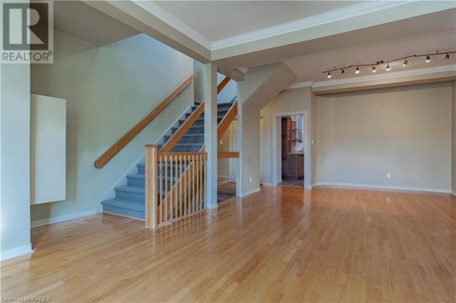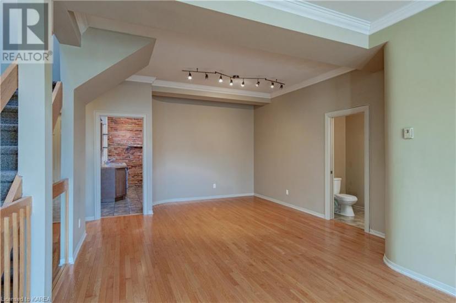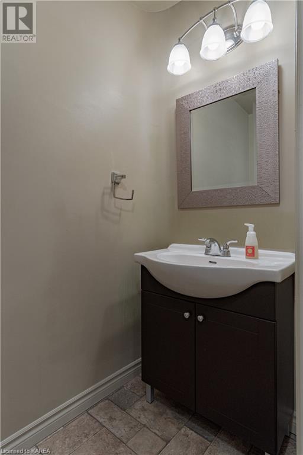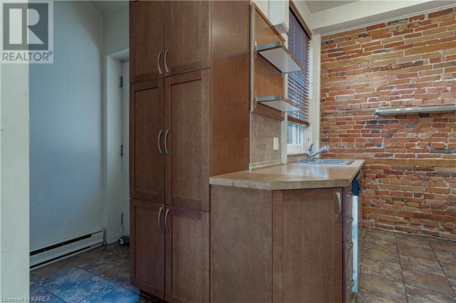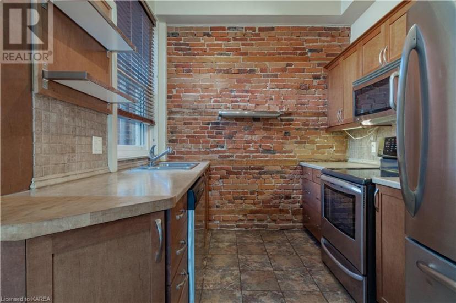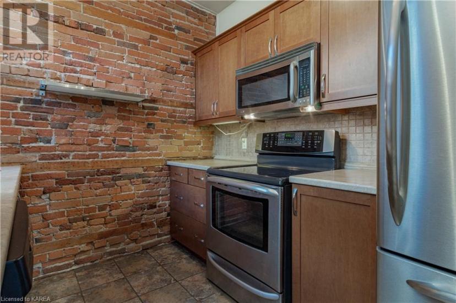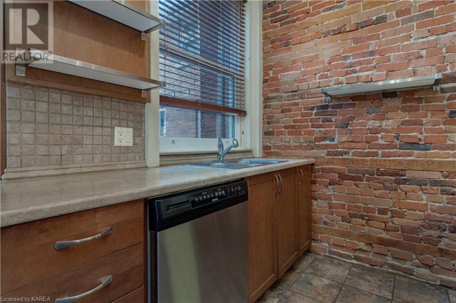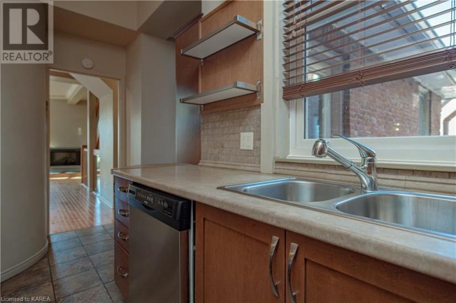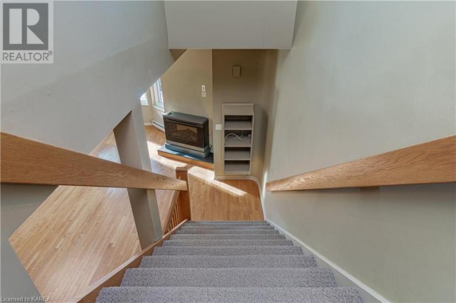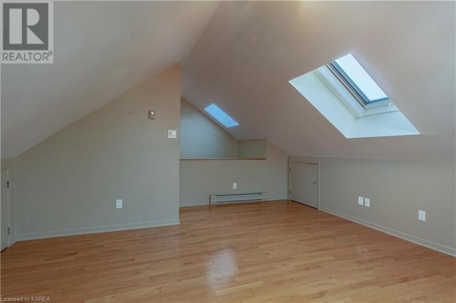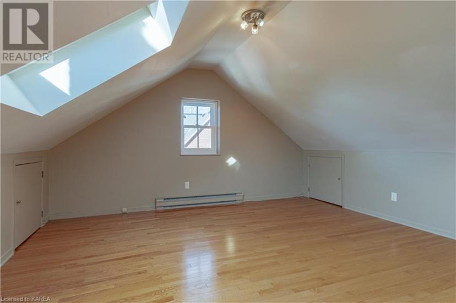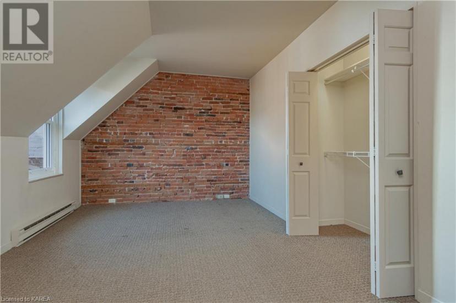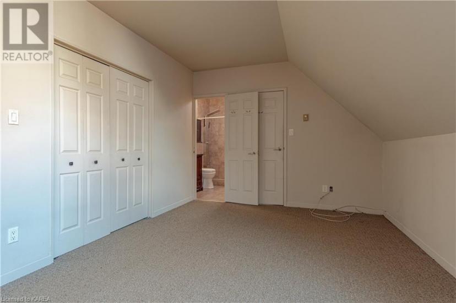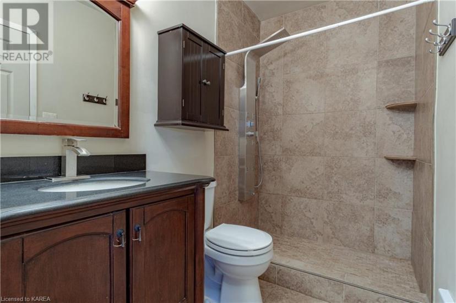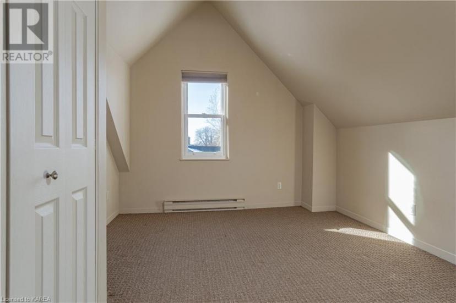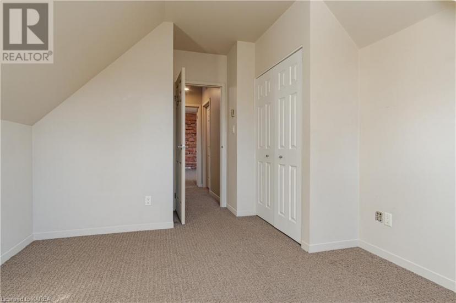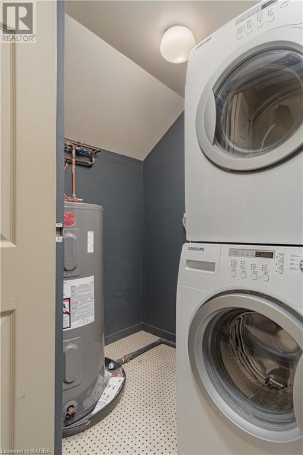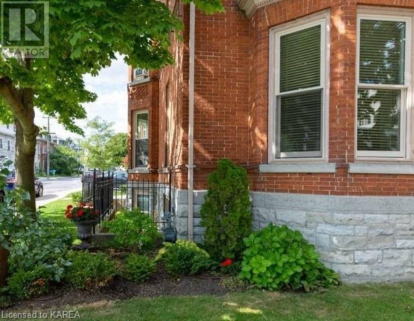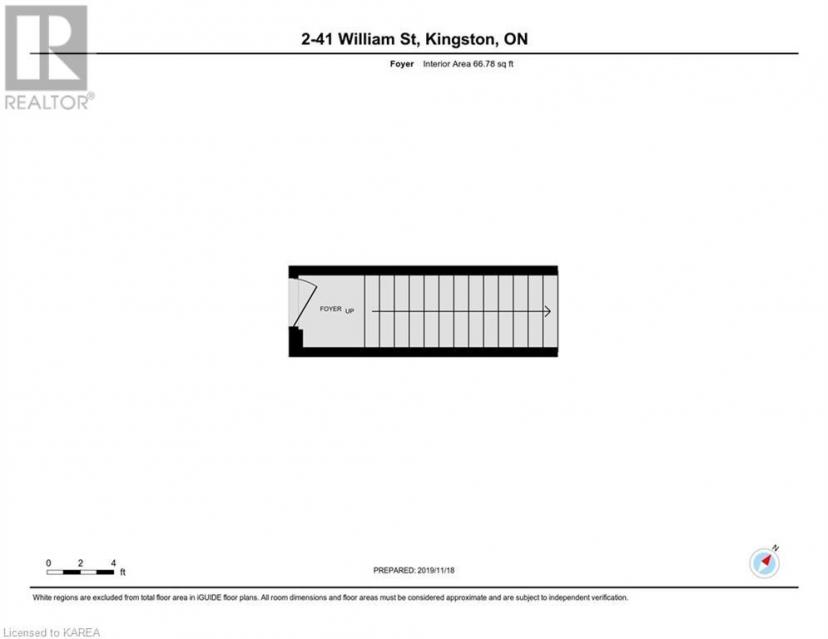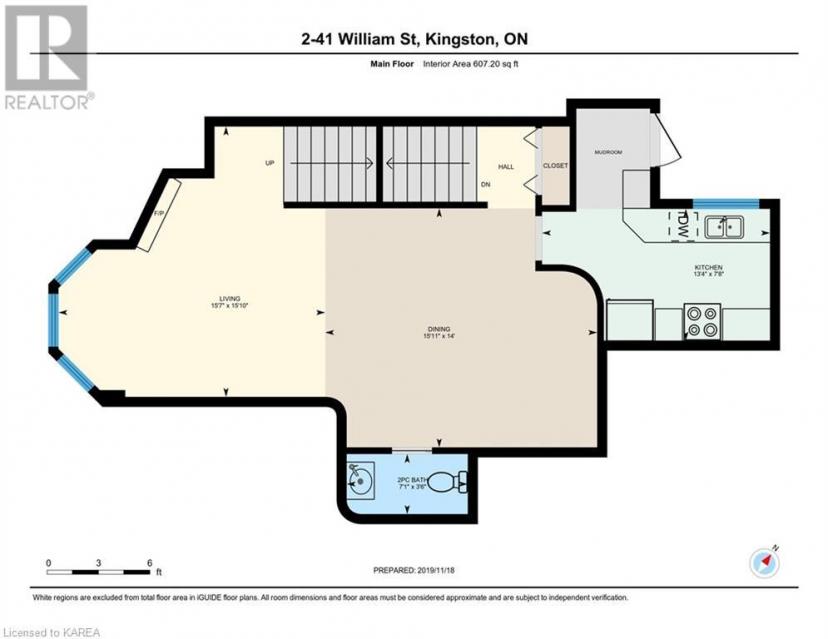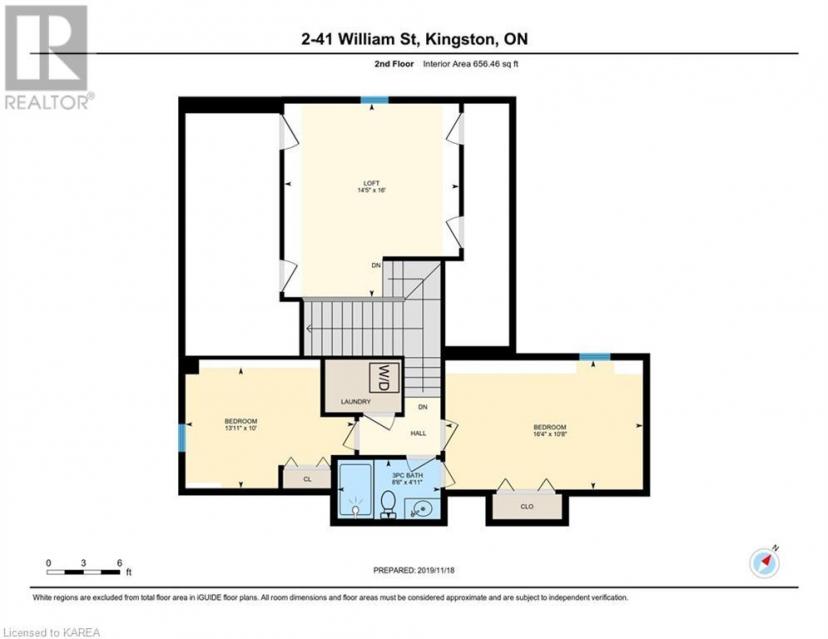- Ontario
- Kingston
41 William St
CAD$639,900 Sale
2 41 William StKingston, Ontario, K7L2C3
221| 1600 sqft

Open Map
Log in to view more information
Go To LoginSummary
ID40577732
StatusCurrent Listing
Ownership TypeCondominium
TypeResidential Apartment
RoomsBed:2,Bath:2
Square Footage1600 sqft
Land Sizeunder 1/2 acre
Age
Maint Fee890.93
Maintenance Fee TypeLandscaping,Water,Parking
Listing Courtesy ofRE/MAX Finest Realty Inc., Brokerage
Detail
Building
Bathroom Total2
Bedrooms Total2
Bedrooms Above Ground2
AppliancesDishwasher,Dryer,Refrigerator,Stove,Washer
Construction Style AttachmentAttached
Cooling TypeNone
Exterior FinishBrick
Fireplace PresentFalse
Half Bath Total1
Heating FuelElectric
Heating TypeBaseboard heaters
Size Interior1600.0000
Stories Total2
Utility WaterMunicipal water
Basement
Basement TypeNone
Land
Size Total Textunder 1/2 acre
Acreagefalse
AmenitiesPublic Transit,Schools,Shopping
SewerMunicipal sewage system
Surrounding
Ammenities Near ByPublic Transit,Schools,Shopping
Other
Equipment TypeWater Heater
Rental Equipment TypeWater Heater
FeaturesSouthern exposure,No Pet Home
BasementNone
FireplaceFalse
HeatingBaseboard heaters
Unit No.2
Remarks
Prime downtown location just steps from Kingston's waterfront, market square, restaurants, hospitals, and Queen's University. this heritage condo features exposed brick, quality hardwood flooring, open and bright living room complete with electric fireplace, separate dining room and 10' ceilings. The upper level includes 2 spacious bedrooms, and open den/office, recently renovated 3 piece bath complete with tiled shower surround and upgraded luxury shower head. Additional features include in-suite laundry, and 1 parking space. (id:22211)
The listing data above is provided under copyright by the Canada Real Estate Association.
The listing data is deemed reliable but is not guaranteed accurate by Canada Real Estate Association nor RealMaster.
MLS®, REALTOR® & associated logos are trademarks of The Canadian Real Estate Association.
Location
Province:
Ontario
City:
Kingston
Community:
Central City East
Room
Room
Level
Length
Width
Area
3pc Bathroom
Second
1.50
2.59
3.88
4'11'' x 8'6''
Loft
Second
4.88
4.39
21.42
16'0'' x 14'5''
Bedroom
Second
3.25
4.98
16.19
10'8'' x 16'4''
Bedroom
Second
3.05
4.24
12.93
10'0'' x 13'11''
2pc Bathroom
Main
1.07
2.16
2.31
3'6'' x 7'1''
Kitchen
Main
2.34
4.06
9.50
7'8'' x 13'4''
Dining
Main
4.27
4.85
20.71
14'0'' x 15'11''
Living
Main
4.83
4.75
22.94
15'10'' x 15'7''

