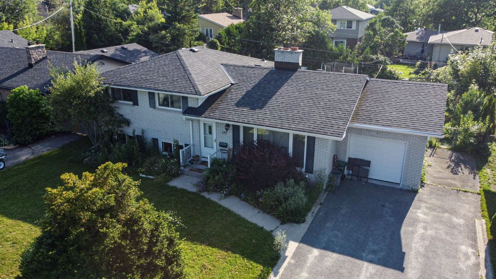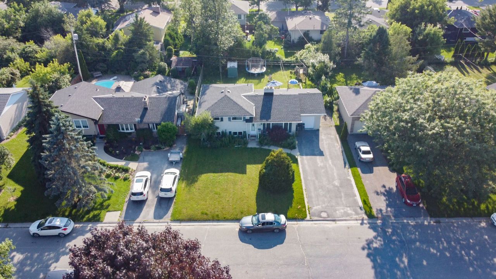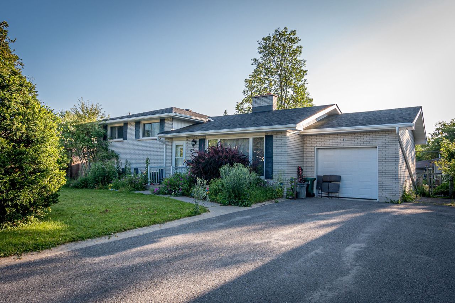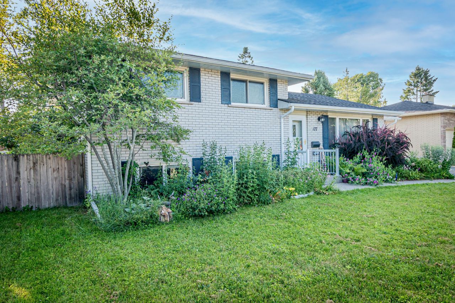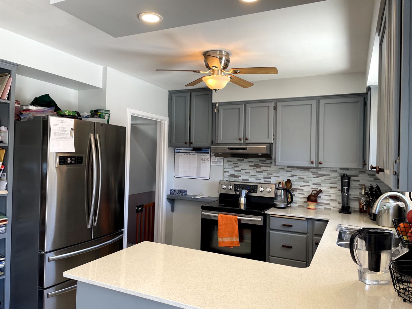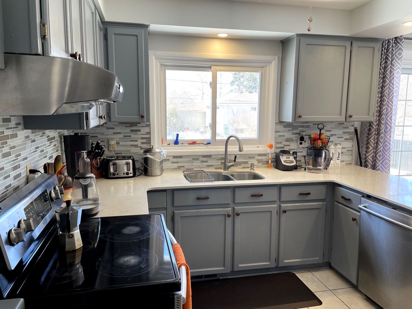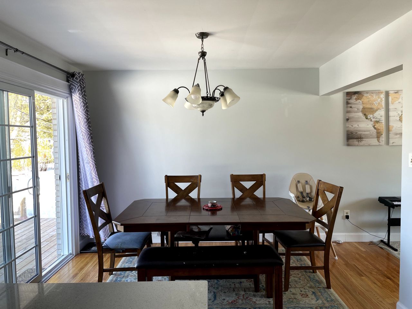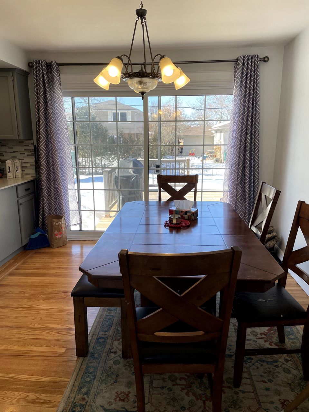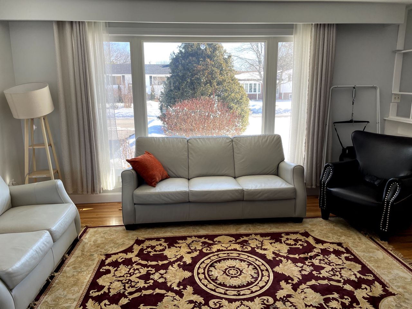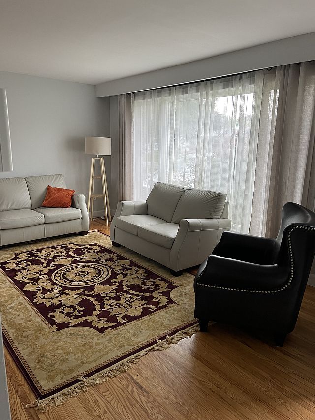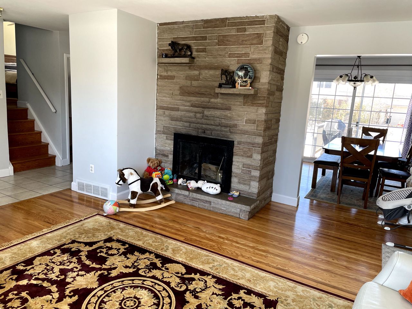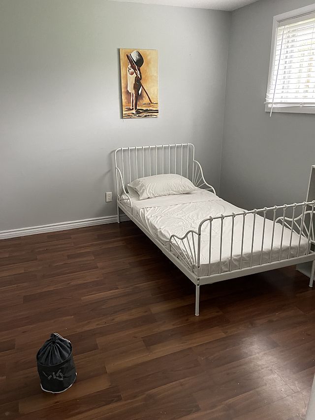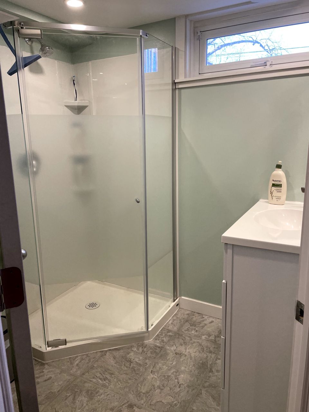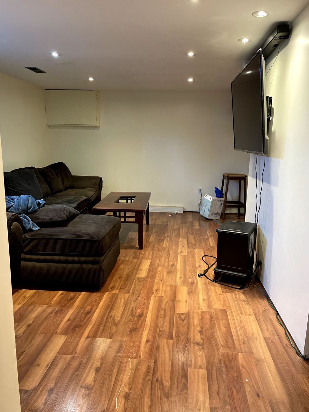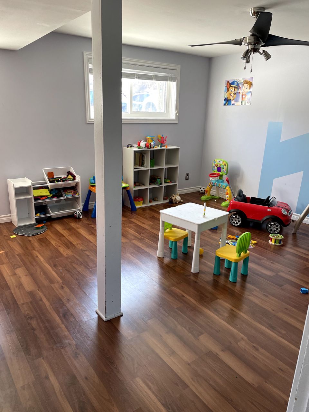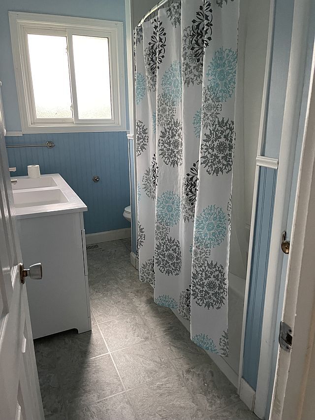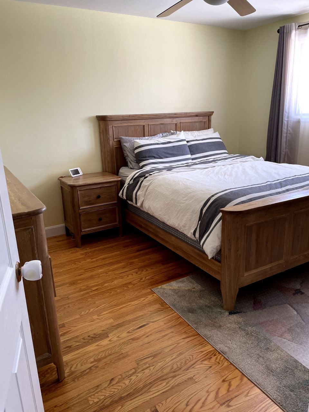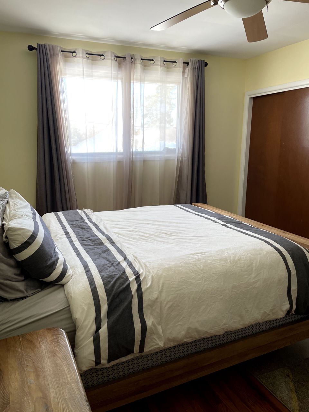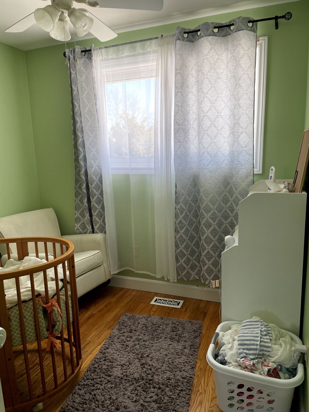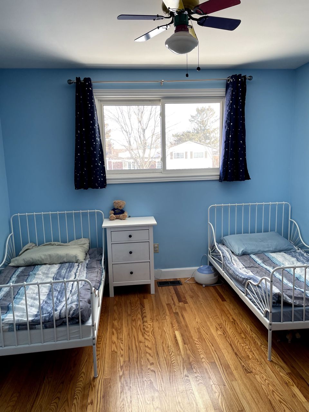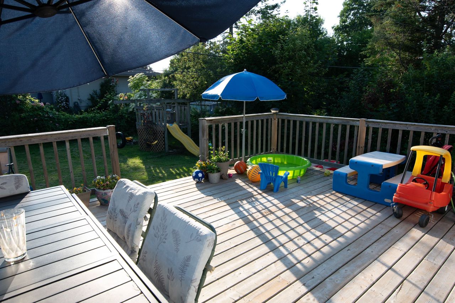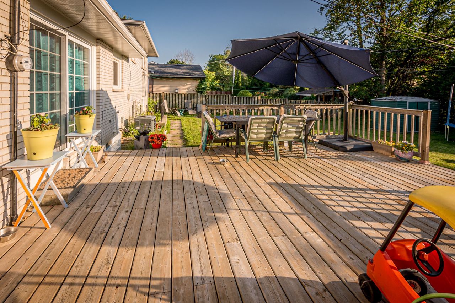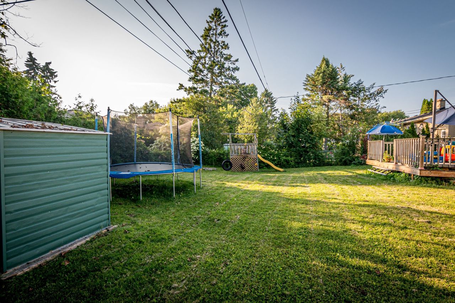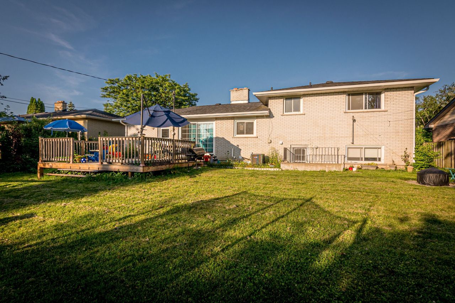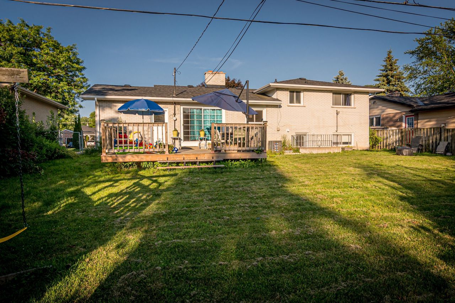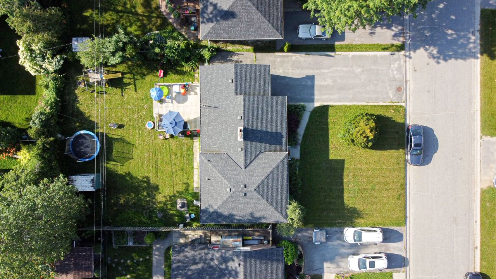- Ontario
- Kingston
177 Sherman St
CAD$699,900
CAD$699,900 Asking price
177 Sherman StreetKingston, Ontario, K7M4G9
Delisted · Terminated ·
3+234(3+3)
Listing information last updated on Thu Aug 10 2023 11:43:39 GMT-0400 (Eastern Daylight Time)

Open Map
Log in to view more information
Go To LoginSummary
IDX6642222
StatusTerminated
Ownership TypeFreehold
Possession30 - 59 days
Brokered ByROYAL LEPAGE PROALLIANCE REALTY
TypeResidential Split,House,Detached
Age 51-99
Lot Size70 * 121 Feet
Land Size8470 ft²
RoomsBed:3+2,Kitchen:1,Bath:3
Parking3 (4) Attached +3
Virtual Tour
Detail
Building
Bathroom Total3
Bedrooms Total5
Bedrooms Above Ground3
Bedrooms Below Ground2
Basement DevelopmentFinished
Basement FeaturesWalk-up
Basement TypeN/A (Finished)
Construction Style AttachmentDetached
Construction Style Split LevelSidesplit
Cooling TypeCentral air conditioning
Exterior FinishBrick
Fireplace PresentTrue
Heating FuelWood
Heating TypeForced air
Size Interior
TypeHouse
Architectural StyleSidesplit 3
FireplaceYes
Property FeaturesPark,School,School Bus Route
Rooms Above Grade3
Heat SourceWood
Heat TypeForced Air
WaterMunicipal
Laundry LevelUpper Level
Land
Size Total Text70 x 121 FT
Acreagefalse
AmenitiesPark,Schools
Size Irregular70 x 121 FT
Parking
Parking FeaturesPrivate
Surrounding
Ammenities Near ByPark,Schools
Community FeaturesSchool Bus
Location DescriptionBrodie to Sherman Street #177
Zoning DescriptionUR1.A
Other
FeaturesPark/reserve
Den FamilyroomYes
Internet Entire Listing DisplayYes
SewerSewer
BasementFinished,Walk-Up
PoolNone
FireplaceY
A/CCentral Air
HeatingForced Air
ExposureE
Remarks
Located in a fantastic family neighbourhood minutes from Lake Ontario and west end amenities this three level side split is the perfect family home. Offering 3+1 bedrooms and 2.5 baths this home is carpet free. The living room has a lovely stone fireplace and original that flow into the
dining room. Large sliding glass doors lead from the dining room to the massive deck and beautiful fully fenced yard. The oversized lot is private and great for family gatherings, children to play and just relaxing. The kitchen has been updated with quartz counter tops. Additional updates include roof (2016) and new eavestroughs (2021).Single car garage with ample parking in the generously sized driveway. A rear entrance and suitable lower level layout makes an in-law suite a definite possibility. Located on a quiet street in Henderson Place.
The listing data is provided under copyright by the Toronto Real Estate Board.
The listing data is deemed reliable but is not guaranteed accurate by the Toronto Real Estate Board nor RealMaster.
Location
Province:
Ontario
City:
Kingston
Community:
10000 - kingston - sharbot lake - greater napanee and area
Crossroad:
Brodie to Sherman #177
Room
Room
Level
Length
Width
Area
Dining
Main
10.40
10.76
111.92
Kitchen
Main
10.83
10.01
108.34
Living
Main
15.16
16.01
242.68
Bathroom
2nd
9.42
6.27
59.00
Br
2nd
12.99
10.93
141.94
2nd Br
2nd
8.76
9.51
83.34
3rd Br
2nd
12.99
10.07
130.86
Laundry
2nd
11.52
13.68
157.55
Bathroom
Lower
5.84
6.50
37.94
3 Pc Bath
4th Br
Lower
10.60
10.93
115.78
5th Br
Lower
10.83
10.93
118.28
Bathroom
Bsmt
5.84
6.50
37.94
3 Pc Bath

