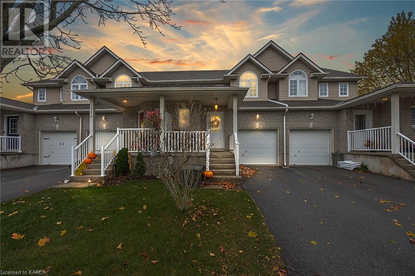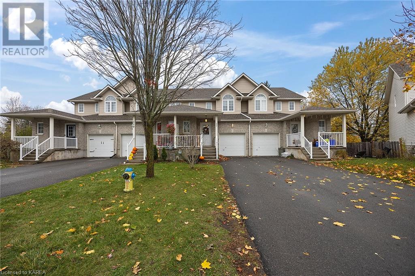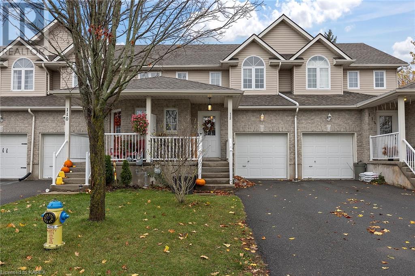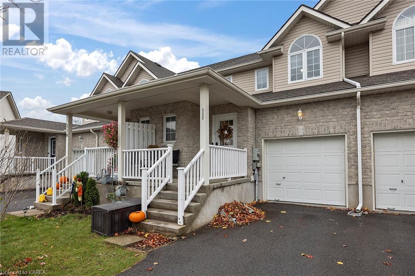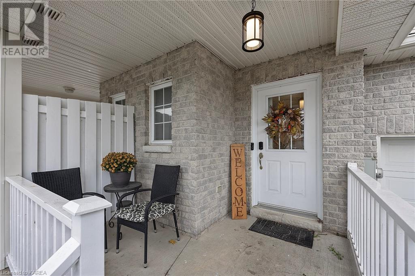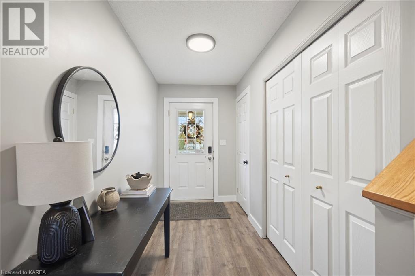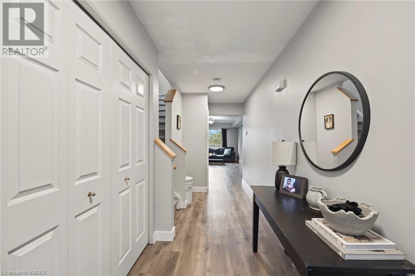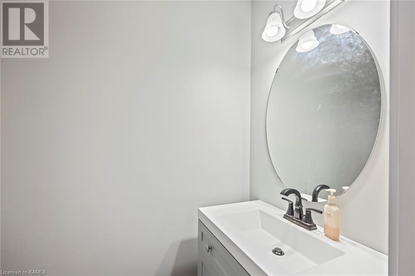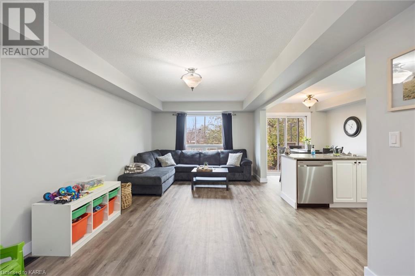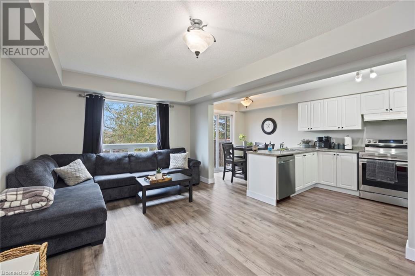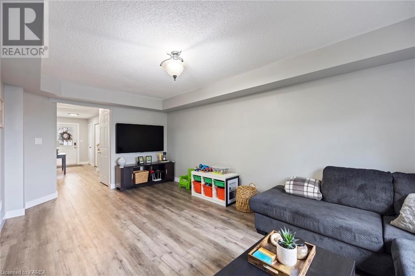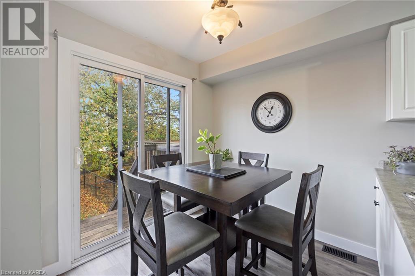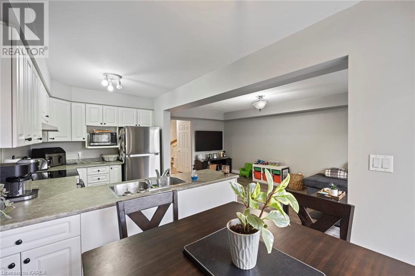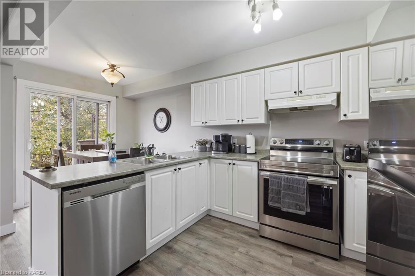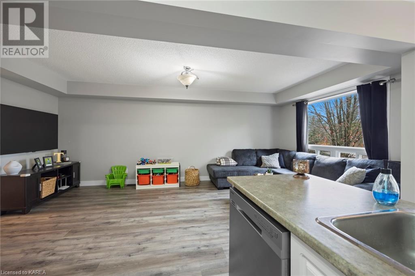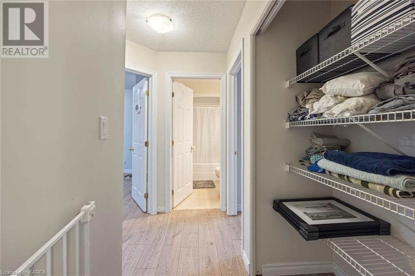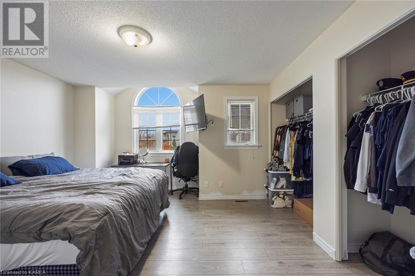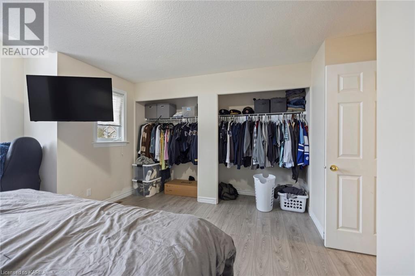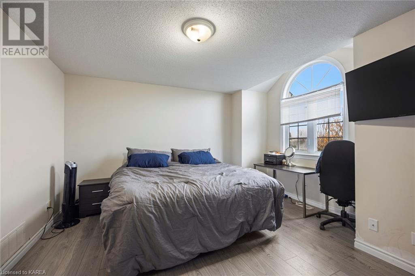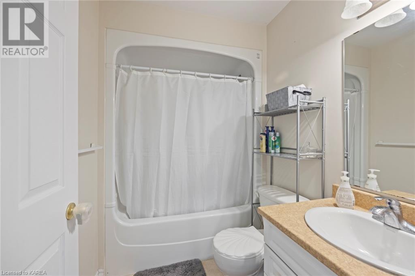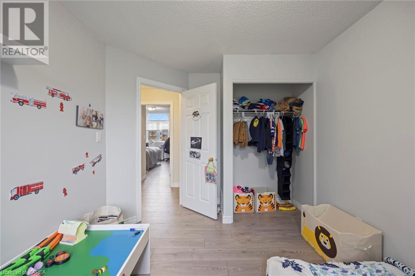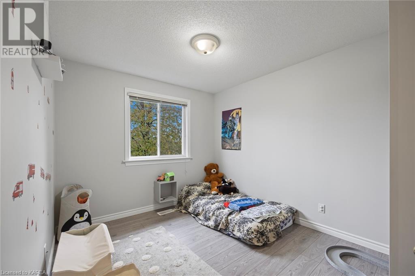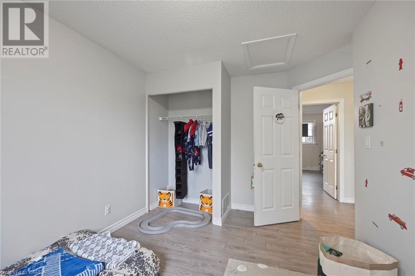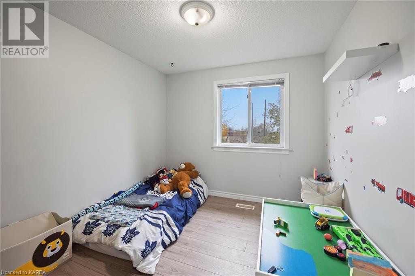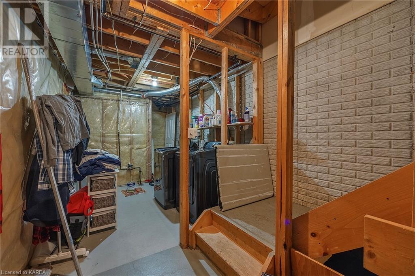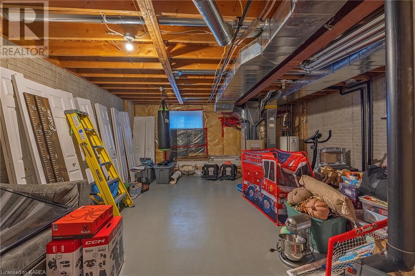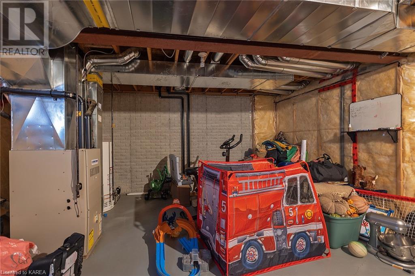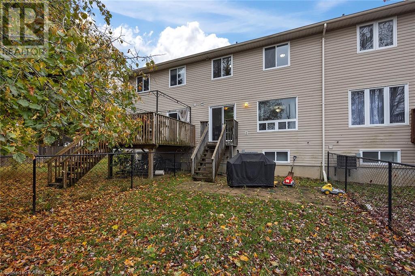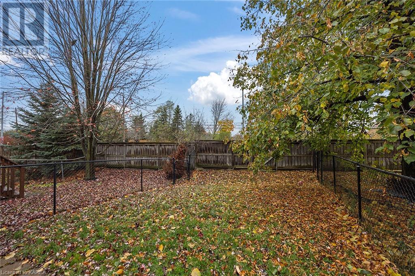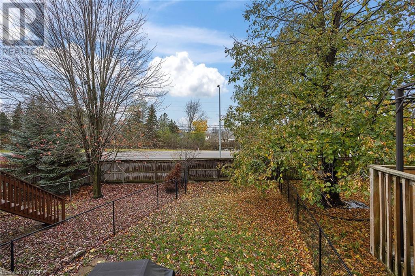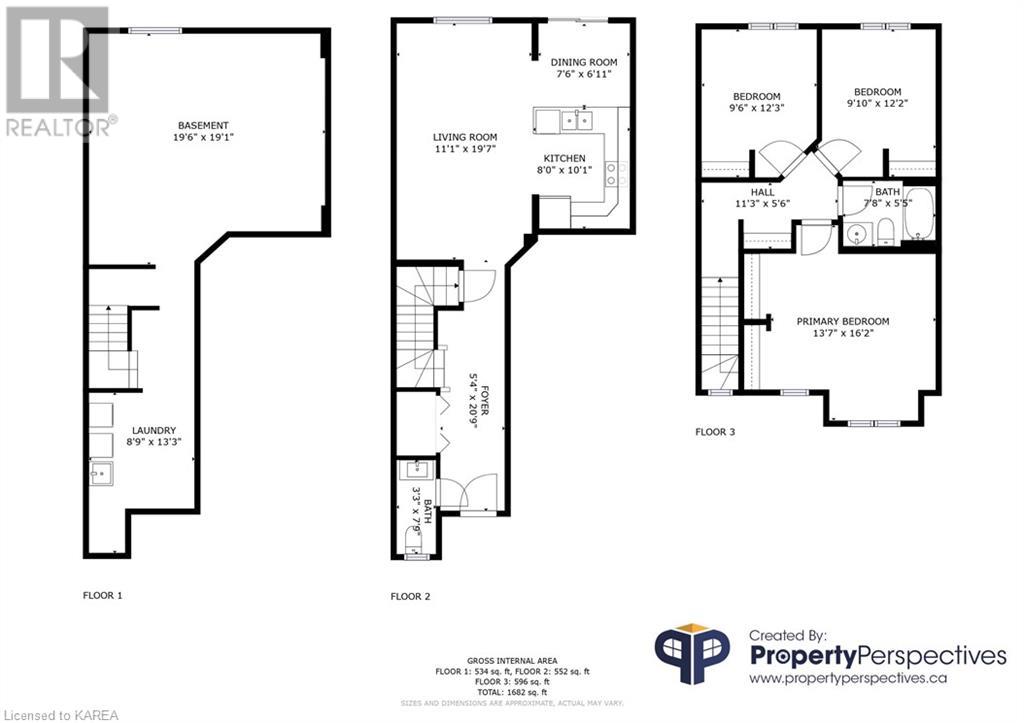- Ontario
- Kingston
112 Fireside Crt
CAD$499,999
CAD$499,999 Asking price
112 FIRESIDE CourtKingston, Ontario, K7K7L8
Delisted · Delisted ·
323| 1150 sqft
Listing information last updated on Mon Feb 12 2024 23:26:10 GMT-0500 (Eastern Standard Time)

Open Map
Log in to view more information
Go To LoginSummary
ID40519893
StatusDelisted
Ownership TypeFreehold
Brokered ByRE/MAX Finest Realty Inc., Brokerage
TypeResidential Townhouse,Attached
Age
Land Sizeunder 1/2 acre
Square Footage1150 sqft
RoomsBed:3,Bath:2
Detail
Building
Bathroom Total2
Bedrooms Total3
Bedrooms Above Ground3
AppliancesDishwasher,Dryer,Microwave,Stove,Washer
Architectural Style2 Level
Basement DevelopmentUnfinished
Basement TypeFull (Unfinished)
Construction Style AttachmentAttached
Cooling TypeCentral air conditioning
Exterior FinishBrick Veneer,Vinyl siding
Fireplace PresentFalse
Foundation TypePoured Concrete
Half Bath Total1
Heating FuelNatural gas
Heating TypeForced air
Size Interior1150.0000
Stories Total2
TypeRow / Townhouse
Utility WaterMunicipal water
Land
Size Total Textunder 1/2 acre
Access TypeRoad access
Acreagefalse
AmenitiesPark,Schools
SewerMunicipal sewage system
Surrounding
Ammenities Near ByPark,Schools
Community FeaturesSchool Bus
Location DescriptionMacLean to Fireside Court
Zoning DescriptionR5-5
Other
FeaturesCul-de-sac
BasementUnfinished,Full (Unfinished)
FireplaceFalse
HeatingForced air
Remarks
Welcome to 112 Fireside Court, where modern comforts meet convenience in this stunning 3-bedroom, 1.5-bathroom abode. A testament to contemporary living ! This home is located in a quiet, family friendly cul-de-sac, offering a perfect blend of indoor and outdoor space. Step inside to discover the allure of recent upgrades, including brand-new flooring throughout, a cutting-edge air conditioning system installed in 2023, and a suite of fresh top-of-the-line appliances, all added in the same year. Embrace the appeal of a home where every detail has been carefully curated for a stylish, contemporary lifestyle. Located in the heart of the sought after east side of town. Don't miss your chance to make this beautifully upgraded residence yours. (id:22211)
The listing data above is provided under copyright by the Canada Real Estate Association.
The listing data is deemed reliable but is not guaranteed accurate by Canada Real Estate Association nor RealMaster.
MLS®, REALTOR® & associated logos are trademarks of The Canadian Real Estate Association.
Location
Province:
Ontario
City:
Kingston
Community:
Kingston East
Room
Room
Level
Length
Width
Area
3pc Bathroom
Second
NaN
Measurements not available
Primary Bedroom
Second
15.68
15.49
242.85
15'8'' x 15'6''
Bedroom
Second
11.68
9.32
108.83
11'8'' x 9'4''
Bedroom
Second
10.60
9.32
98.74
10'7'' x 9'4''
Laundry
Bsmt
8.60
13.25
113.93
8'7'' x 13'3''
Other
Bsmt
18.67
19.32
360.74
18'8'' x 19'4''
Dining
Main
7.09
7.68
54.41
7'1'' x 7'8''
2pc Bathroom
Main
NaN
Measurements not available
Foyer
Main
20.41
5.41
110.47
20'5'' x 5'5''
Kitchen
Main
8.07
10.07
81.29
8'1'' x 10'1''
Living
Main
19.65
11.42
224.38
19'8'' x 11'5''

