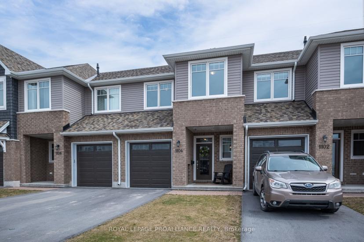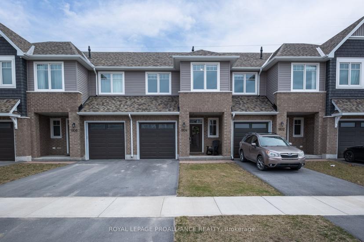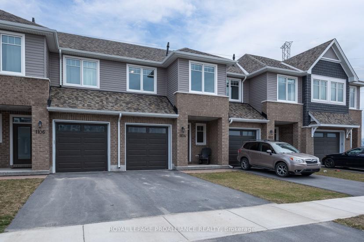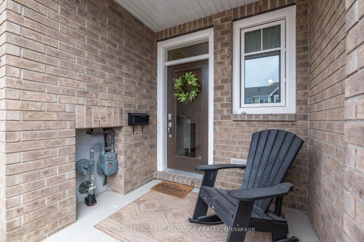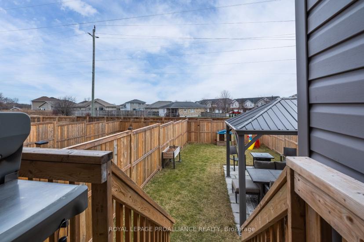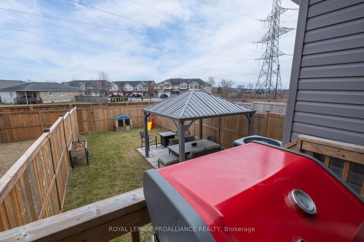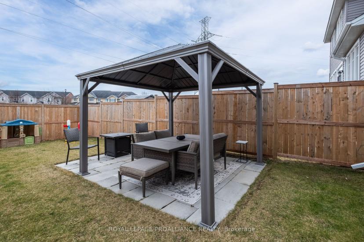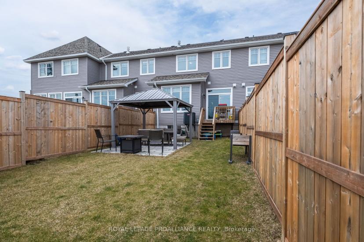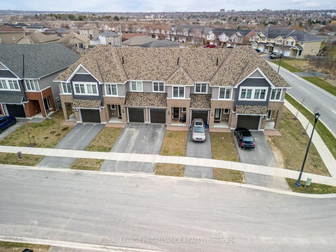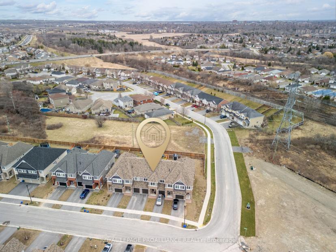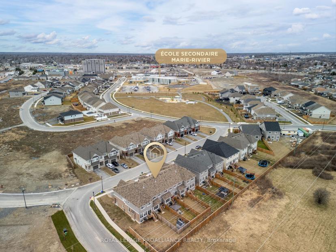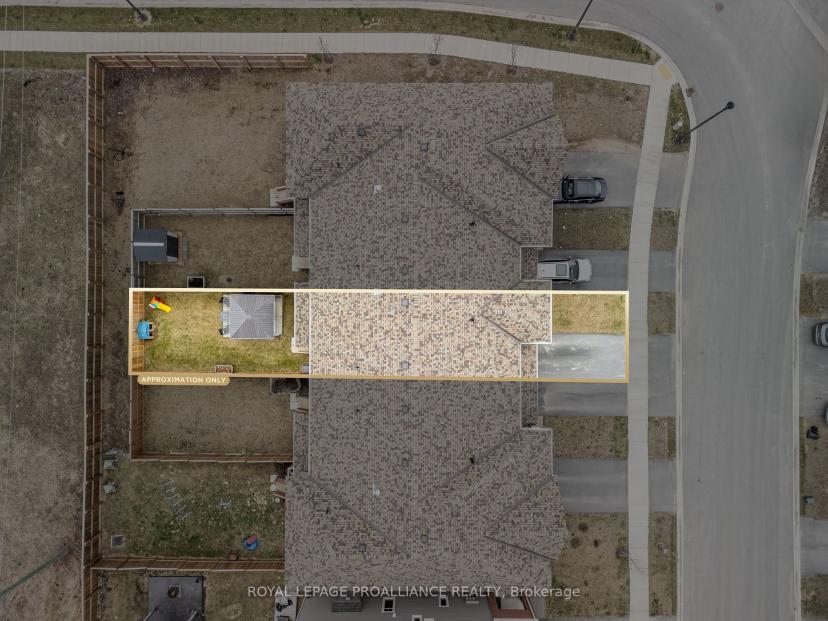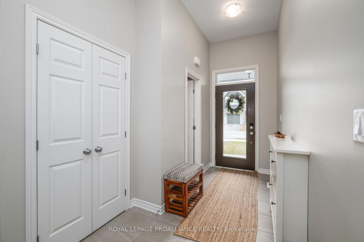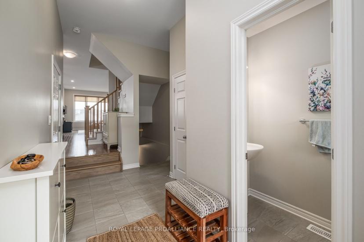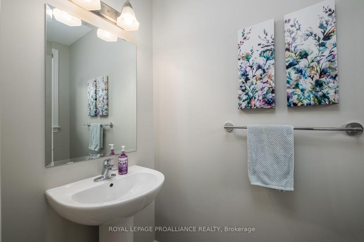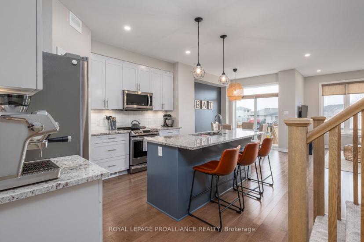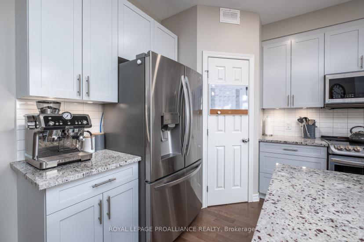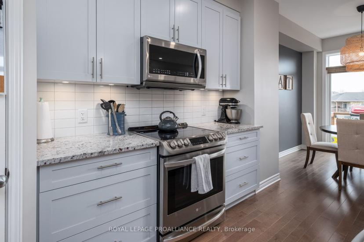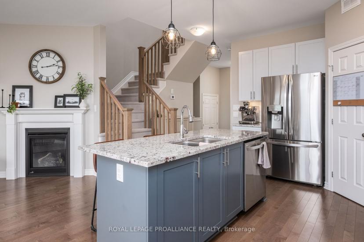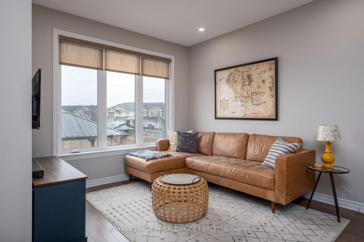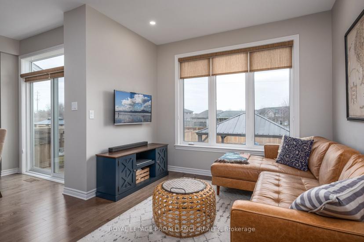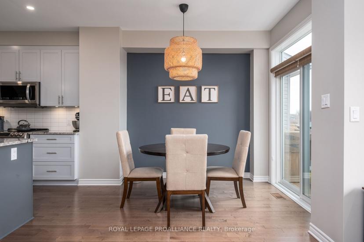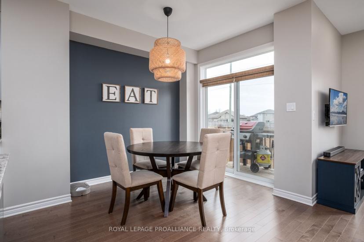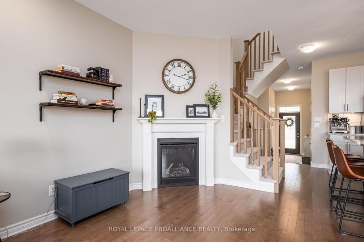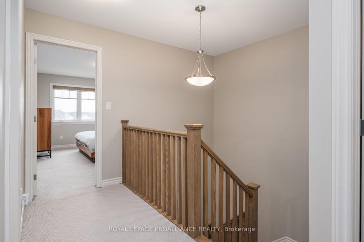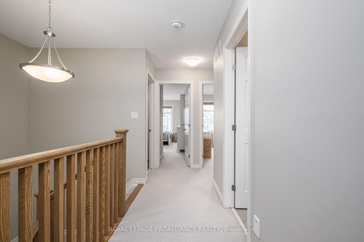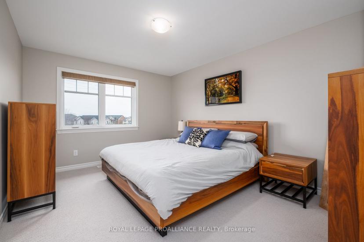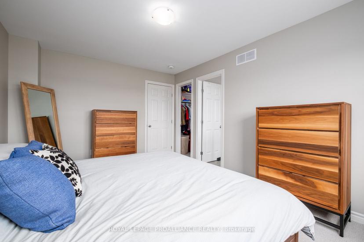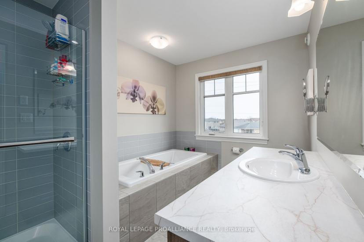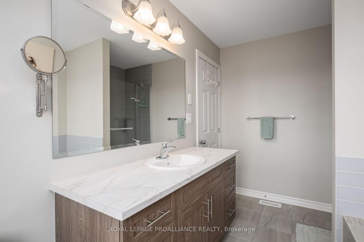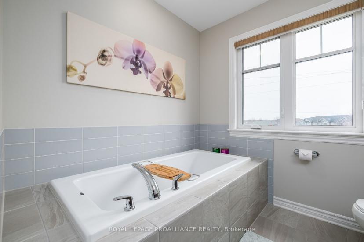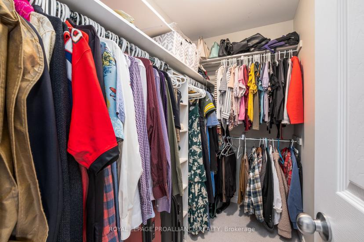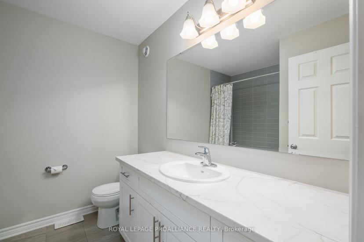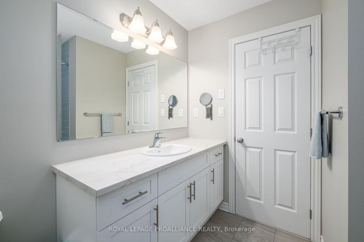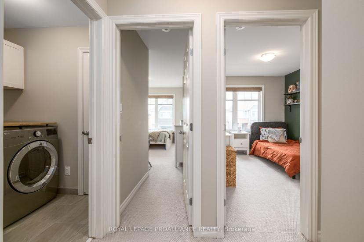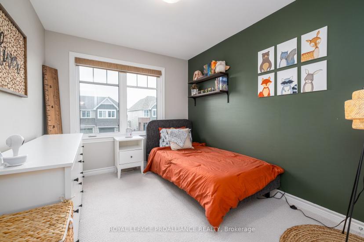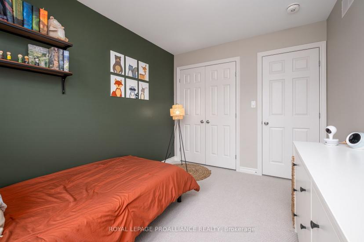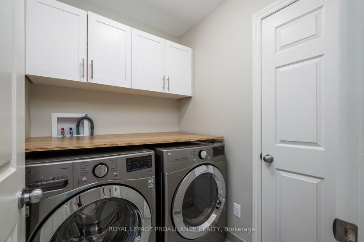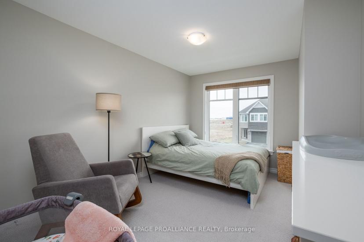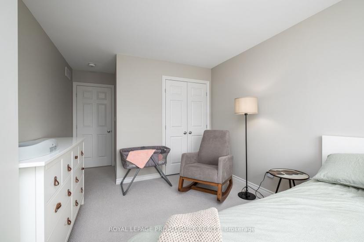- Ontario
- Kingston
1104 Barrow Ave
CAD$589,900 Sale
1104 Barrow AveKingston, Ontario, K7M0G5
333(1+2)| 1871 sqft

Open Map
Log in to view more information
Go To LoginSummary
IDX8261554
StatusCurrent Listing
Ownership TypeFreehold
TypeResidential Townhouse,Attached
RoomsBed:3,Kitchen:1,Bath:3
Square Footage1871 sqft
Lot Size20.01 * 124.93 Feet
Land Size2499.85 ft²
Parking1 (3) Attached +2
Age 0-5
Possession DateJuly
Listing Courtesy ofROYAL LEPAGE PROALLIANCE REALTY
Detail
Building
Bathroom Total3
Bedrooms Total3
Bedrooms Above Ground3
AppliancesDishwasher,Dryer,Refrigerator,Washer,Microwave Built-in,Window Coverings,Garage door opener
Basement DevelopmentFinished
Construction Style AttachmentAttached
Cooling TypeCentral air conditioning
Exterior FinishBrick,Vinyl siding
Fireplace PresentFalse
Half Bath Total1
Heating FuelNatural gas
Heating TypeForced air
Size Interior1871.0000
Stories Total2
Utility WaterMunicipal water
Basement
Basement TypeFull (Finished)
Land
Size Total Textunder 1/2 acre
Acreagefalse
AmenitiesGolf Nearby,Schools,Shopping
Landscape FeaturesLandscaped
SewerMunicipal sewage system
Surrounding
Community FeaturesSchool Bus
Ammenities Near ByGolf Nearby,Schools,Shopping
BasementFinished,Full
PoolNone
FireplaceY
A/CCentral Air
HeatingForced Air
ExposureE
Remarks
Beautiful Tamarack Eton Model Townhouse in Kingstons up & coming centrally located neighborhood of West Village boasting modern finishes. The main level is comprised of a foyer, 2pc bath & inside entry to the single car garage, featuring ceramic flooring throughout. Next, you'll find the open concept kitchen possessing, gorgeous granite counter tops, professionally designed custom crafted cabinetry, tile backsplash, a large kitchen island with breakfast bar, finished off with a pantry & stainless-steel appliances. The adjacent dining space & living room are well lit under the numerous pot lights, offering leaming hardwood floors, a natural gas fireplace, & exterior access via a sliding glass door off the dining area to the deck overlooking the fully fenced yard with stone patio & gazebo. The upper floor is host to the primary bedroom with walk-in closet & 4pc ensuite with separate tub, along with 2 more generously sized bedrooms, a 4pc main bath & convenient upper-level laundry room. Moving to the finished basement is the enormous recreation room, large enough to accommodate a home office or exercise space, along with an abundance of storage capability. This ideal & less than 5-year old property is located mere steps to a playground & a short walk or drive to the Rio Can Centre, providing an arrangement of shopping, dining & entertainment options.
The listing data is provided under copyright by the Toronto Real Estate Board.
The listing data is deemed reliable but is not guaranteed accurate by the Toronto Real Estate Board nor RealMaster.
Open House
05
2024-05-05
2:00 PM - 4:00 PM
2:00 PM - 4:00 PM
On Site
Location
Province:
Ontario
City:
Kingston
Crossroad:
Wheathill St & Barrow Ave
Room
Room
Level
Length
Width
Area
Bathroom
Main
2.12
1.09
2.31
2 Pc Bath
Kitchen
Main
4.30
2.73
11.74
Dining
Main
2.67
2.72
7.26
Living
Main
5.96
3.15
18.77
Br
2nd
5.40
3.09
16.69
Br
2nd
3.51
2.71
9.51
Bathroom
2nd
2.52
2.40
6.05
4 Pc Bath
Prim Bdrm
2nd
4.46
3.37
15.03
Bathroom
2nd
3.45
2.42
8.35
4 Pc Bath
Rec
Bsmt
6.33
5.63
35.64

