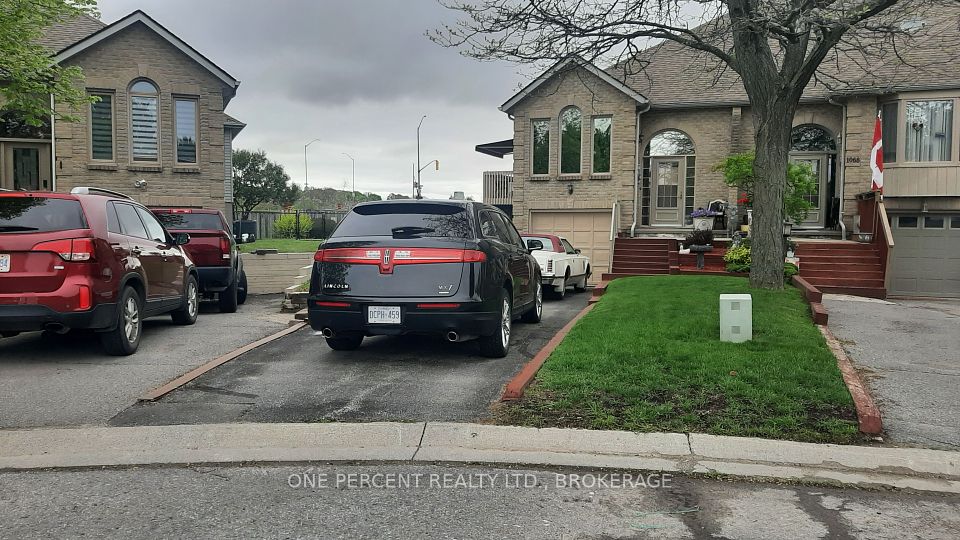- Ontario
- Kingston
1070 Featherstone Crt
SoldCAD$xxx,xxx
CAD$569,000 Asking price
1070 Featherstone CrtKingston, Ontario, K7M8R4
Sold
323(1+2)| 700-1100 sqft
Listing information last updated on June 6th, 2025 at 8:39pm UTC.

Open Map
Log in to view more information
Go To LoginSummary
IDX12157130
StatusSold
Ownership TypeFreehold
Possession60 days
Brokered ByONE PERCENT REALTY LTD., BROKERAGE
TypeResidential Bungalow,Townhouse,Attached
Age 31-50
Lot Size16.6 * 168.47 Feet
Land Size8980.42 ft²
Square Footage700-1100 sqft
RoomsBed:3,Kitchen:2,Bath:2
Parking1 (3) Attached +2
Detail
Building
Architectural StyleBungalow-Raised
Fireplace FeaturesNatural Gas
Fireplaces Total1
FireplaceYes
RoofAsphalt Shingle
Architectural StyleBungalow-Raised
FireplaceYes
Property FeaturesCul de Sac/Dead End,Fenced Yard,Golf,Marina,Park,Public Transit
Rooms Above Grade8
Fireplace FeaturesNatural Gas
Fireplaces Total1
RoofAsphalt Shingle
Exterior FeaturesDeck,Patio,Awnings
Heat SourceGas
Heat TypeForced Air
WaterMunicipal
Laundry LevelLower Level
Other StructuresGarden Shed
GarageYes
Parking
Parking FeaturesPrivate
Surrounding
Exterior FeaturesDeck,Patio,Awnings
Zoning DescriptionR2-16
Other
Interior FeaturesCarpet Free,Central Vacuum,In-Law Capability,Water Heater Owned
Internet Entire Listing DisplayYes
SewerSewer
Sign On PropertyYes
Survey TypeNone
Central VacuumYes
BasementFinished with Walk-Out
PoolNone
A/CCentral Air
ExposureW
Remarks
Elegant End Unit Freehold Townhome in sought-after west end location. This Exceptional Home offers 3 Bedrooms and 2 Baths, an elevated Bungalow Plan with walk-out basement. Located in a quiet/friendly cul-de-sac . One of a kind, this townhome will WOW you. Exquisite Kitchen combined with dining room and living room. Dining room has a walk -out to a lovely deck where you can have your morning coffee and enjoy the elegance of an overhead awning. This Auden Park location offers a friendly neighbourhood, only a block from West Park and in close proximity to Lemoine Point Conservation Area, nearby Golf at the Landings, Rotary Park and all amenities close by. Have a boat - Collins Bay Marina minutes away. This Exquisite home boasts one of the most impressive backyards in the neighbourhood. The fully fenced yard provides the perfect private oasis for relaxing, gardening and outdoor entertaining. Fully finished lower level with walk-out, exceptional landscaping and gardens, gas fireplace and patio doors to a large pie-shaped lot. Kitchen located in lower level with 4 piece bath and jacuzzi tub. This Charming townhome offers both comfort and style in one of Kingston's sought-after locations. Don't miss this beauty, a truly stunning property to call home.
The listing data is provided under copyright by the Toronto Real Estate Board.
The listing data is deemed reliable but is not guaranteed accurate by the Toronto Real Estate Board nor RealMaster.
The following "Remarks" is automatically translated by Google Translate. Sellers,Listing agents, RealMaster, Canadian Real Estate Association and relevant Real Estate Boards do not provide any translation version and cannot guarantee the accuracy of the translation. In case of a discrepancy, the English original will prevail.
位于人气的西端区域的优雅独立式联排别墅,地理位置优越。这栋非凡的住宅拥有3间卧室和2个浴室,采用抬高式平顶楼层设计,带通往地下室的入口。位于安静友好的死胡同里。独一无二的联排别墅,一定会让您惊艳。精致的厨房与餐厅和客厅相连。餐厅设有通往美丽露台的入口,您可以在那里享用早晨的咖啡,并欣赏到顶篷带来的优雅。这个奥登公园的位置提供了一个友好的社区,距离西公园仅一街区,靠近 Lemoyne Point 自然保护区,附近的 Landings 高尔夫球场,Rotary 公园以及所有便利设施。如果您有船,科林斯湾码头就在附近。这栋精致的住宅拥有社区内最令人印象深刻的后院之一。完全围栏的后院提供了完美的私人绿洲,非常适合放松身心,园艺和户外娱乐。地下室完全装修,带通往户外通道,景观美化,花园,燃气壁炉和通往大型扇形地块的门。厨房位于地下室,配有4件式浴室和按摩浴缸。这栋迷人的联排别墅在金斯顿人气的区域提供舒适和风格。不要错过这个机会,这绝对是一处令人惊叹的房产,成为您的家。
Location
Province:
Ontario
City:
Kingston
Community:
City Southwest
Crossroad:
Flint/Featherstone
Room
Room
Level
Length
Width
Area
Kitchen
Main
9.81
11.98
117.47
Dining Room
Main
15.49
10.83
167.66
Living Room
Main
9.97
13.81
137.76
Bedroom
Main
9.81
11.81
115.86
Bedroom 2
Main
9.81
11.81
115.86
Bedroom 3
Main
9.81
13.91
136.46
Recreation
Lower
24.31
17.98
437.09
Laundry
Lower
15.65
6.99
109.36
NaN





































