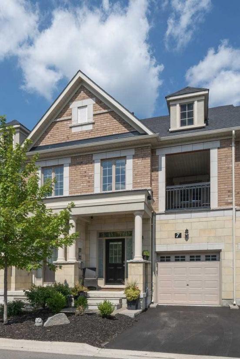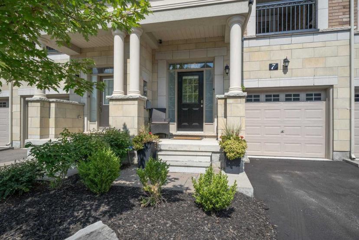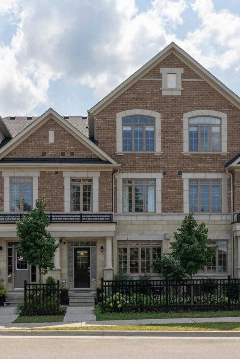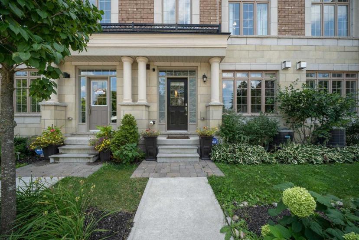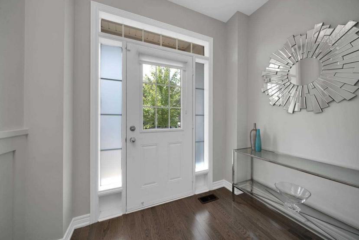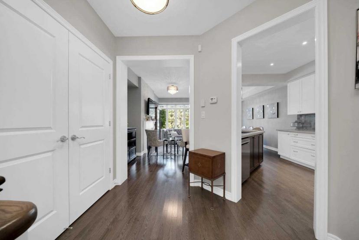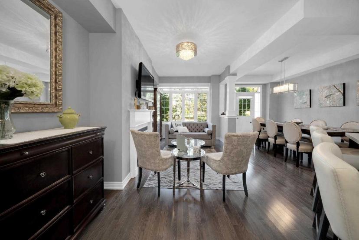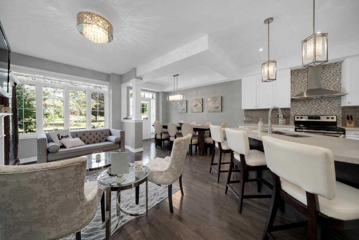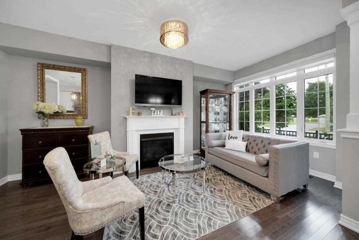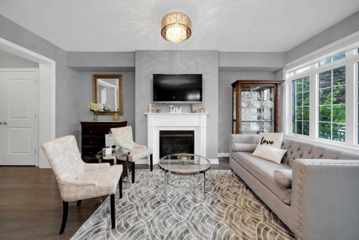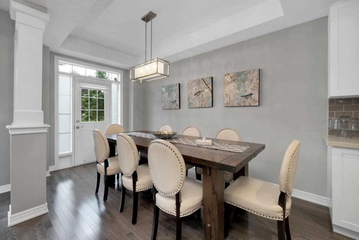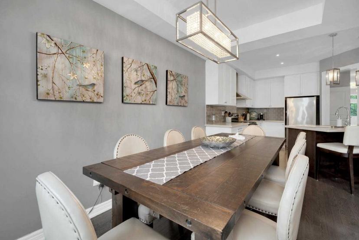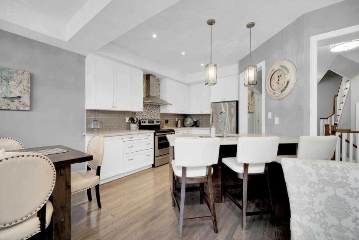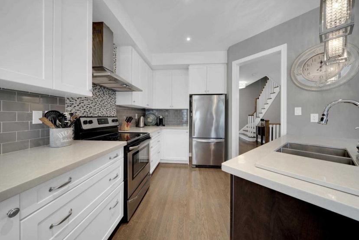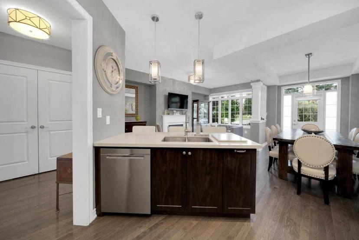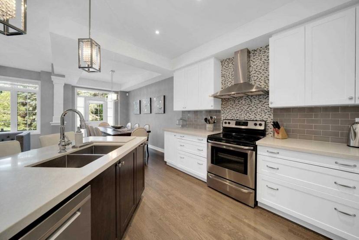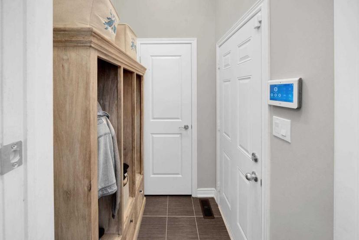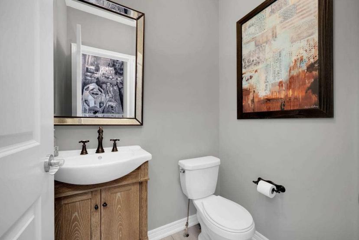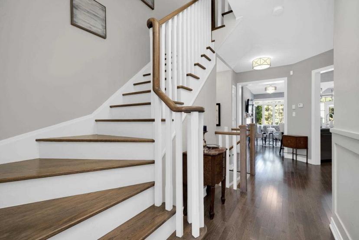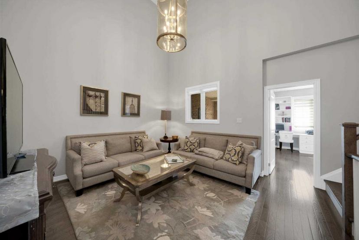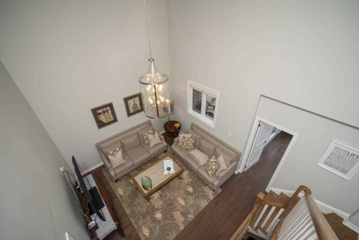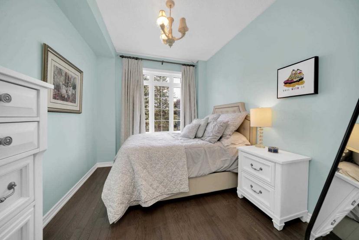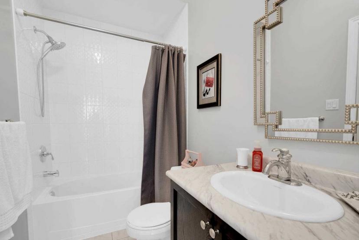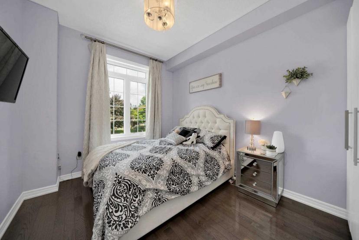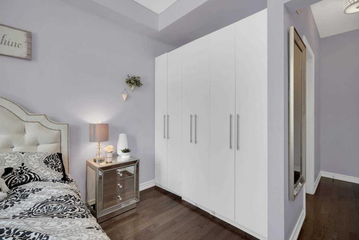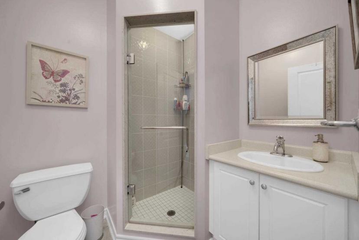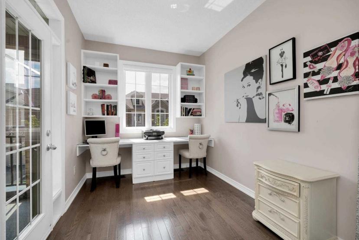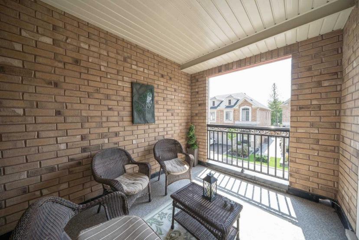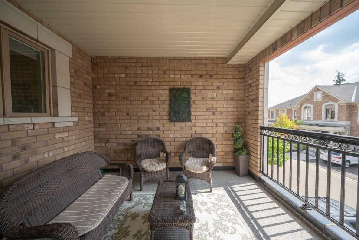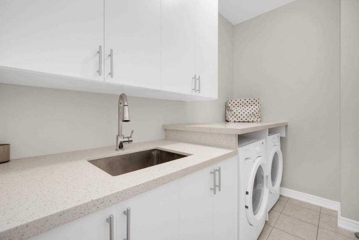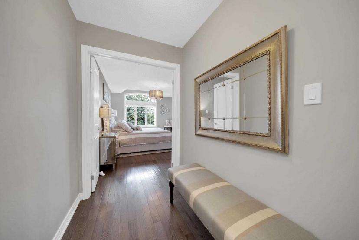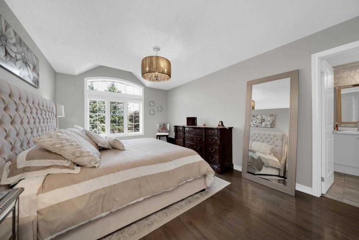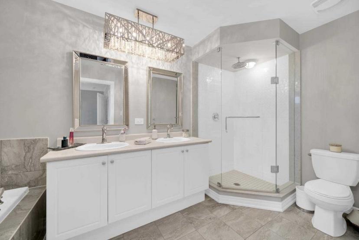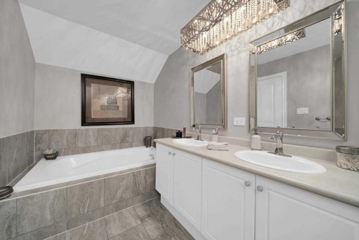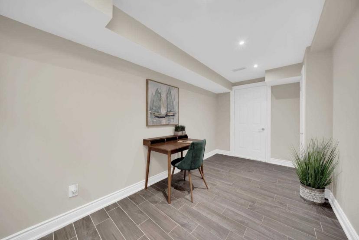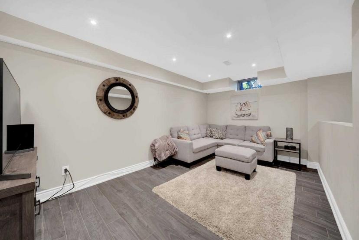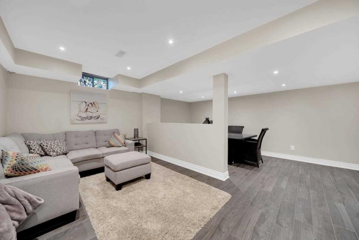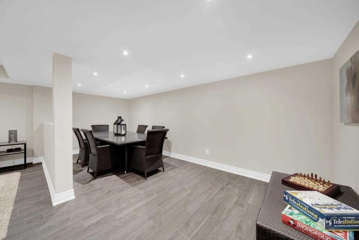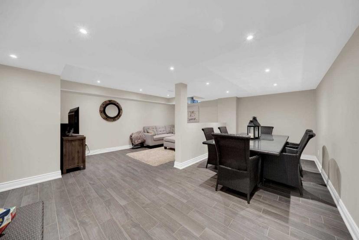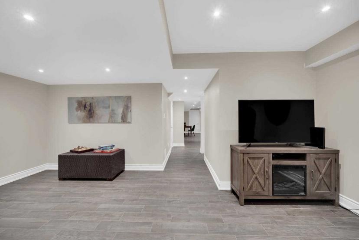- Ontario
- King
7 Caliber Crt
SoldCAD$xxx,xxx
CAD$989,000 Asking price
7 Caliber CrtKing, Ontario, L0G1N0
Sold
452(1+1)| 2500-3000 sqft
Listing information last updated on October 9th, 2020 at 6:27pm UTC.

Open Map
Log in to view more information
Go To LoginSummary
IDN4885886
StatusSold
Ownership TypeFreehold
PossessionTbd
Brokered ByROYAL LEPAGE MAXIMUM REALTY, BROKERAGE
TypeResidential Townhouse,Attached
Age 0-5
Lot Size19.69 * 88.42 Feet
Land Size1740.99 ft²
Square Footage2500-3000 sqft
RoomsBed:4,Kitchen:1,Bath:5
Parking1 (2) Attached +1
Virtual Tour
Detail
Building
Bathroom Total5
Bedrooms Total4
Bedrooms Above Ground4
Basement DevelopmentFinished
Basement TypeN/A (Finished)
Construction Style AttachmentAttached
Cooling TypeCentral air conditioning
Exterior FinishBrick,Stone
Fireplace PresentTrue
Heating FuelNatural gas
Heating TypeForced air
Stories Total3
TypeRow / Townhouse
Land
Size Total Text19.69 x 88.42 FT
Acreagefalse
Size Irregular19.69 x 88.42 FT
Listing Price UnitFor Sale
BasementFinished
PoolNone
FireplaceY
A/CCentral Air
HeatingForced Air
ExposureN
Remarks
Top 7 Reasons To Fall In Love With This Townhouse: 1-Over 3000Sq.Ft Of High Quality Finished Living Space. 2-A Stunning Modern White Kitchen Which Features A Double Door Pantry, Breakfast Bar, Dining Space For 8Ppl + More. 3- Five High Quality Wshrms (4 Full & 1 Powder Rm) Including 3 Ensuites. 4-A Gorgeous Second Lvl Family Rm With 18Ft Ceilings 5-Charming Covered Outdoor Space Off Of The 4th Bedroom/Office. 6-Custom B/I Closet Orgnizers 7- Finished Basement S/S Fridge, S/S Stove, S/S Dishwasher, S/S Hoodfan, Washer & Dryer, All Elf's, All Window Coverings, Double Door Pantry, Custom B/I Closet Organizers, Finished Bsmt, 5 Wshrms, Granite Counter Tops, Hrdwd Flrs. Water Softener.
The listing data is provided under copyright by the Toronto Real Estate Board.
The listing data is deemed reliable but is not guaranteed accurate by the Toronto Real Estate Board nor RealMaster.
Location
Province:
Ontario
City:
King
Community:
Nobleton 09.01.0020
Crossroad:
Hwy #27/ King Rd / Wilsen Rd
Room
Room
Level
Length
Width
Area
Kitchen
Main
10.99
25.92
284.87
Stainless Steel Appl Hardwood Floor Pantry
Breakfast
Main
10.99
14.01
153.97
Hardwood Floor Combined W/Kitchen
Living
Main
11.81
17.72
209.25
Hardwood Floor Gas Fireplace Open Concept
Mudroom
Main
4.43
5.09
22.52
Closet Access To Garage Ceramic Floor
Family
2nd
13.91
13.12
182.56
Hardwood Floor
2nd Br
2nd
8.83
16.73
147.67
Hardwood Floor 3 Pc Ensuite B/I Closet
3rd Br
2nd
9.15
18.70
171.18
Hardwood Floor 3 Pc Bath B/I Closet
4th Br
2nd
8.17
13.09
106.94
W/O To Balcony Hardwood Floor B/I Desk
Laundry
2nd
0.00
0.00
0.00
Granite Counter Laundry Sink
Master
3rd
17.06
11.75
200.38
Hardwood Floor W/O To Deck 5 Pc Ensuite
Media/Ent
Lower
4.82
15.26
73.58
Ceramic Floor Pot Lights 4 Pc Bath
Rec
Lower
18.67
17.85
333.18
Ceramic Floor Pot Lights Window
School Info
Private SchoolsK-8 Grades Only
Nobleton Public School
13375 Hwy 27, Nobleton0.179 km
ElementaryMiddleEnglish
9-12 Grades Only
King City Secondary School
2001 King Rd, King City11.363 km
SecondaryEnglish
K-8 Grades Only
St. Mary Catholic Elementary School
75 Greenside Dr, Nobleton0.803 km
ElementaryMiddleEnglish
9-12 Grades Only
Cardinal Carter Catholic High School
210 Bloomington Rd.W., Richmond Hill16.356 km
SecondaryEnglish
1-8 Grades Only
Beynon Fields Public School
258 Selwyn Rd, Richmond Hill14.83 km
ElementaryMiddleFrench Immersion Program
9-12 Grades Only
King City Secondary School
2001 King Rd, King City11.363 km
SecondaryFrench Immersion Program

