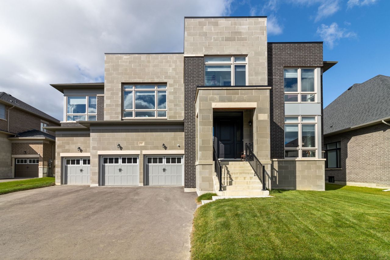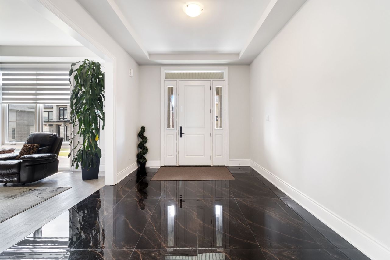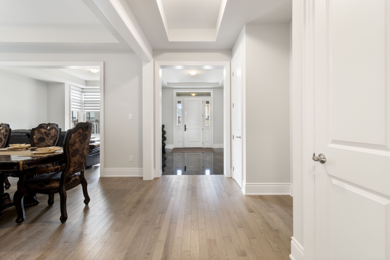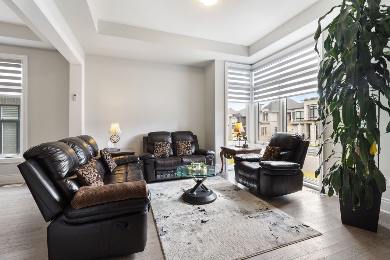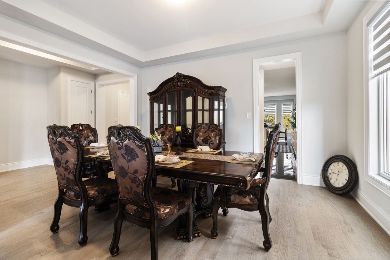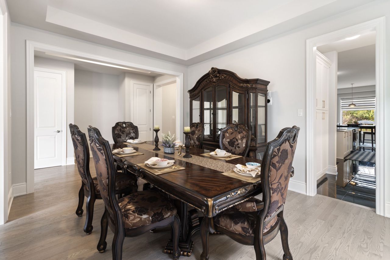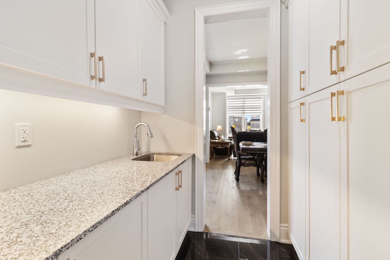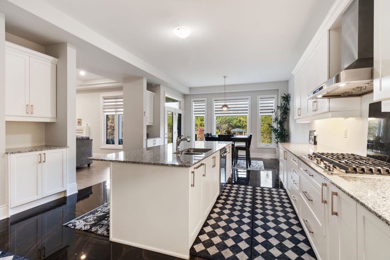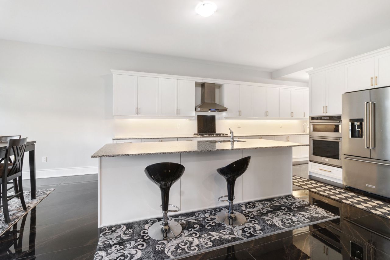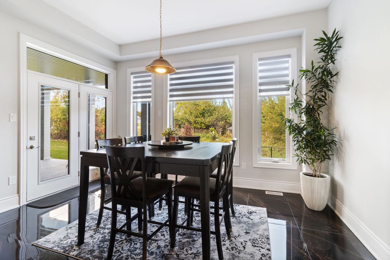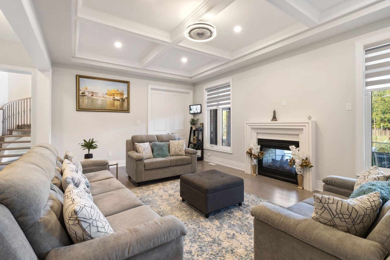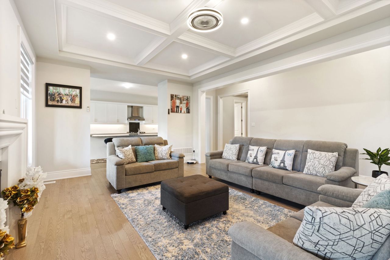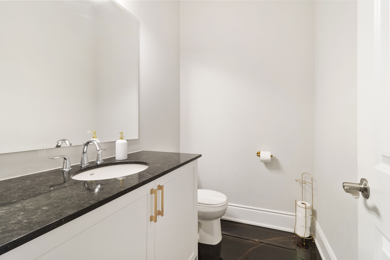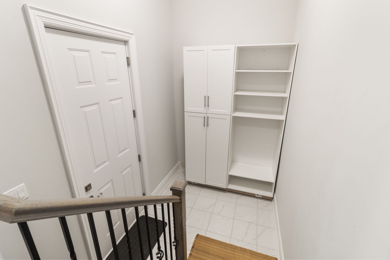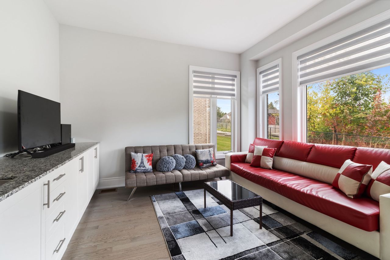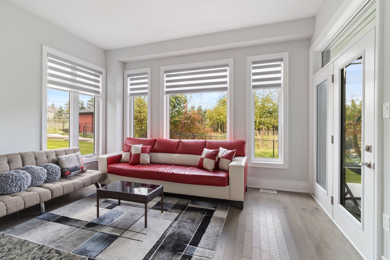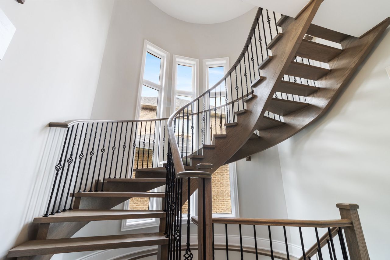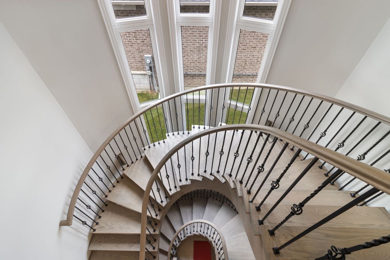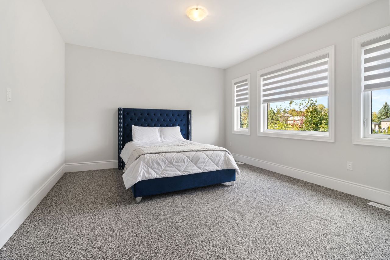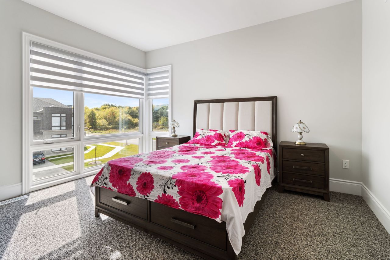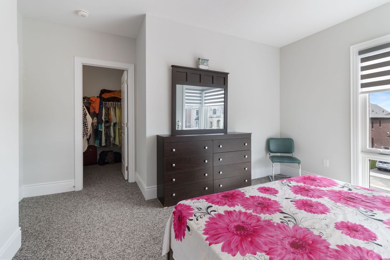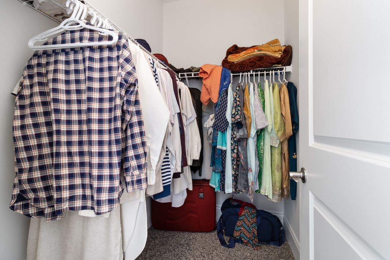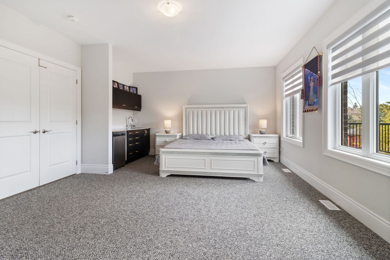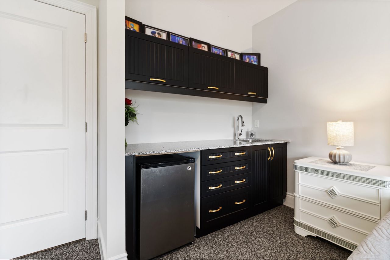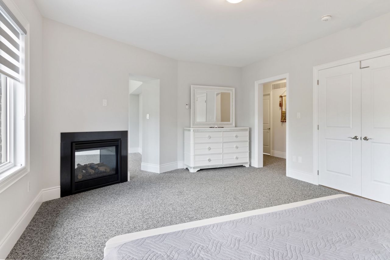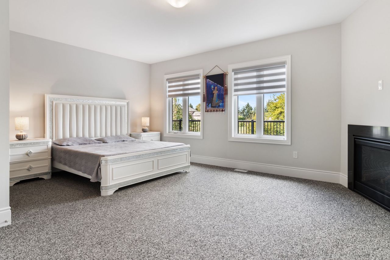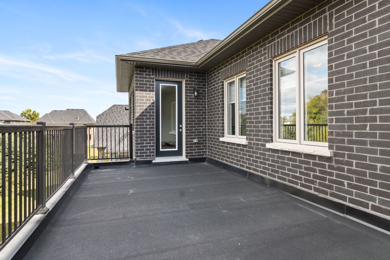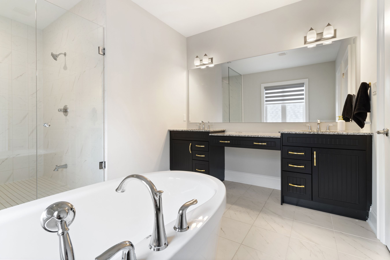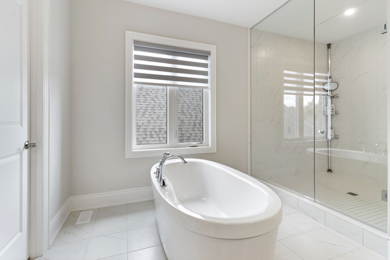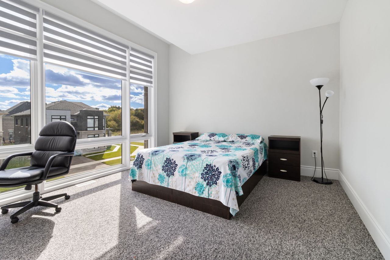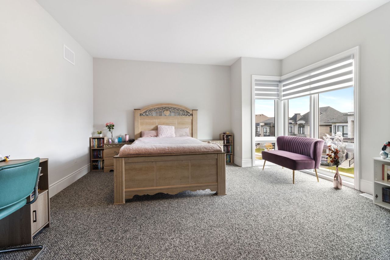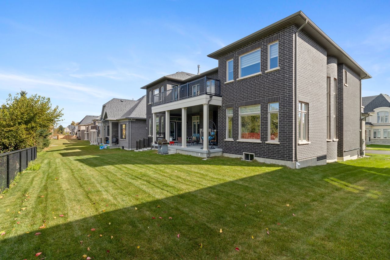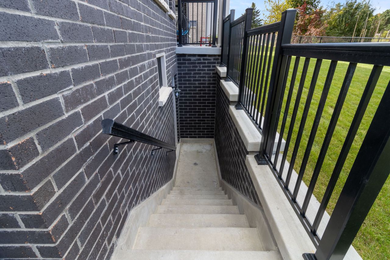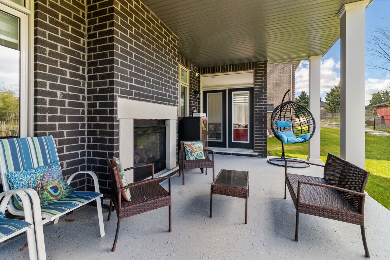CAD$2,990,000
CAD$2,990,000 Asking price
66 Broad WayKing, Ontario, L7B0P9
Delisted · Expired ·
568(3+5)
Listing information last updated on Mon Dec 09 2024 00:15:13 GMT-0500 (Eastern Standard Time)

Open Map
Summary
IDN9387631
StatusExpired
Ownership TypeFreehold
PossessionTBD
Brokered ByRE/MAX PREMIER THE OP TEAM
TypeResidential House,Detached
Age 0-5
Lot Size70 * 107 Feet
Land Size7490 ft²
RoomsBed:5,Kitchen:1,Bath:6
Parking3 (8) Attached +5
Detail
Building
Bathroom Total6
Bedrooms Total5
Bedrooms Above Ground5
Basement DevelopmentUnfinished
Basement FeaturesWalk out
Basement TypeN/A (Unfinished)
Construction Style AttachmentDetached
Cooling TypeCentral air conditioning
Exterior FinishBrick
Fireplace PresentTrue
Flooring TypeHardwood
Foundation TypeBrick
Half Bath Total1
Heating FuelNatural gas
Heating TypeForced air
Size Interior4999.958 - 99999.6672 sqft
Stories Total2
Total Finished Area
TypeHouse
Utility WaterMunicipal water
Architectural Style2-Storey
FireplaceYes
Rooms Above Grade12
RoofAsphalt Shingle
Heat SourceGas
Heat TypeForced Air
WaterMunicipal
Land
Size Total Text70 x 107 FT
Acreagefalse
SewerSanitary sewer
Size Irregular70 x 107 FT
Parking
Parking FeaturesPrivate
Utilities
ElevatorYes
Surrounding
Location DescriptionHighway 27 & King Rd
Other
Den FamilyroomYes
Interior FeaturesNone
Internet Entire Listing DisplayYes
SewerSewer
BasementWalk-Out,Unfinished
PoolNone
FireplaceY
A/CCentral Air
HeatingForced Air
ExposureN
Remarks
Phantom Model boats approx 5500 sf finished space. 70 ft wide lot in Nobleton. This luxurious home features 5 Bedrooms with Private Ensuites. 3 Car Garage, Elevator, a Covered Loggia, a Walk-up Basement, Laundry on the second floor, an Open Riser Circular Staircase, double-sided Fireplaces in Great room & Sunroom, Primary Bedroom has Balcony.Refrigerator, Stove, Dishwasher, Washer & Dryer. Electrical Light Fixtures & Existing Window Coverings.
Open MapLocation
Community:
Nobleton 09.01.0020
Crossroad:
Highway 27 & King Rd
Room
Living Room
Main
3.96
2.78
11.01
12.99
9.12
118.50
Dining Room
Main
4.69
3.66
17.17
15.39
12.01
184.77
Kitchen
Main
4.45
5.12
22.78
14.60
16.80
245.24
Breakfast
Main
4.45
3.35
14.91
14.60
10.99
160.46
Great Room
Main
6.77
4.27
28.91
22.21
14.01
311.16
Sunroom
Main
4.45
4.15
18.47
14.60
13.62
198.78
Primary Bedroom
Second
6.40
4.57
29.25
21.00
14.99
314.82
Sitting
Second
4.45
4.45
19.80
14.60
14.60
213.15
Bedroom 2
Second
3.66
4.27
15.63
12.01
14.01
168.22
Bedroom 3
Second
3.69
4.57
16.86
12.11
14.99
181.52
Bedroom 4
Second
3.96
4.33
17.15
12.99
14.21
184.57
Bedroom 5
Second
4.45
4.15
18.47
14.60
13.62
198.78
School Info
Private SchoolsK-8 Grades Only
Nobleton Public School
13375 Hwy 27, Nobleton0.824 km
ElementaryMiddleEnglish
1826/2994 | 5.3
RM Ranking/G3
2297/2819 | 4.3
RM Ranking/G6
9-12 Grades Only
King City Secondary School
2001 King Rd, King City12.058 km
SecondaryEnglish
K-8 Grades Only
St. Mary Catholic Elementary School
75 Greenside Dr, Nobleton1.498 km
ElementaryMiddleEnglish
350/2994 | 7.7
RM Ranking/G3
251/2819 | 7.7
RM Ranking/G6
9-12 Grades Only
Cardinal Carter Catholic High School
210 Bloomington Rd.W., Richmond Hill17.03 km
SecondaryEnglish
9-12 Grades Only
Dr. G. W. Williams Secondary School
39 Dunning Ave, Aurora18.769 km
Secondary
9-12 Grades Only
Alexander Mackenzie High School
300 Major Mackenzie Dr W, Richmond Hill17.641 km
Secondary
1-8 Grades Only
Beynon Fields Public School
258 Selwyn Rd, Richmond Hill15.533 km
ElementaryMiddleFrench Immersion Program
N/A/2994 | 2.8
RM Ranking/G3
137/2819 | 8.1
RM Ranking/G6
9-12 Grades Only
King City Secondary School
2001 King Rd, King City12.058 km
SecondaryFrench Immersion Program
5-8 Grades Only
St. Gregory The Great Academy
140 Greenpark Blvd, Vaughan13.349 km
ElementaryMiddle
724/2994 | 6.9
RM Ranking/G3
226/2819 | 7.8
RM Ranking/G6
9-12 Grades Only
Sacred Heart Catholic High School
908 Lemar Rd, Newmarket24.802 km
Secondary
1-8 Grades Only
Our Lady Of Fatima Catholic Elementary School
191 Crofter's Rd, Woodbridge11.363 km
ElementaryMiddleFrench Immersion Program
1752/2994 | 5.4
RM Ranking/G3
1398/2819 | 5.7
RM Ranking/G6
9-12 Grades Only
Father Bressani Catholic High School
250 Ansley Grove Rd, Woodbridge14.137 km
SecondaryFrench Immersion Program
%7B%22isCip%22%3Afalse%2C%22isLoggedIn%22%3Afalse%2C%22lang%22%3A%22en%22%2C%22isVipUser%22%3Afalse%2C%22webBackEnd%22%3Afalse%2C%22reqHost%22%3A%22www.realmaster.com%22%2C%22isNoteAdmin%22%3Afalse%2C%22noVerifyRobot%22%3Afalse%2C%22no3rdPartyLogin%22%3Afalse%7D
https://www.facebook.com/v4.0/dialog/oauth?client_id=357776481094717&redirect_uri=https://www.realmaster.com/oauth/facebook&scope=email&response_type=code&auth_type=rerequest&state=%2Fen%2Fking-on%2F66-broad-way%2Fnobleton-TRBN9387631
https://accounts.google.com/o/oauth2/v2/auth?access_type=offline&scope=https%3A%2F%2Fwww.googleapis.com%2Fauth%2Fuserinfo.profile%20https%3A%2F%2Fwww.googleapis.com%2Fauth%2Fuserinfo.email&response_type=code&client_id=344011320921-vh4gmos4t6rej56k2oa3brharpio1nfn.apps.googleusercontent.com&redirect_uri=https%3A%2F%2Fwww.realmaster.com%2Foauth%2Fgoogle&state=%2Fen%2Fking-on%2F66-broad-way%2Fnobleton-TRBN9387631


