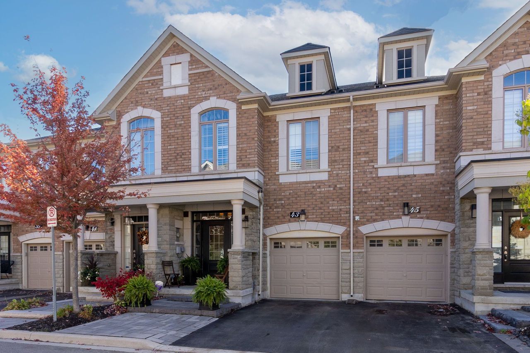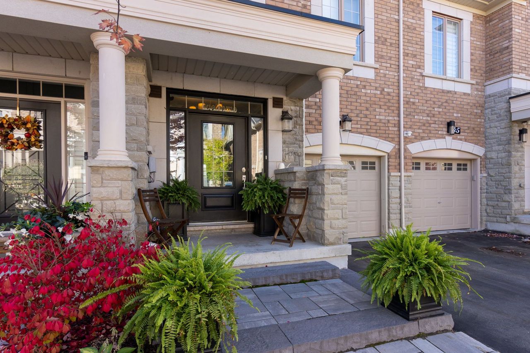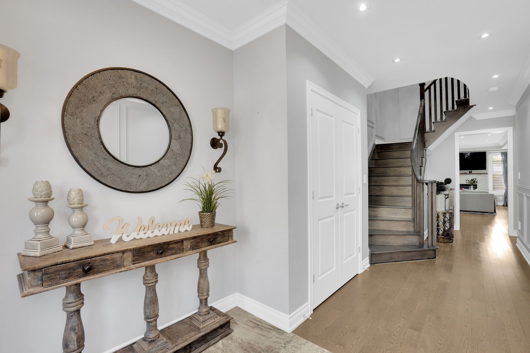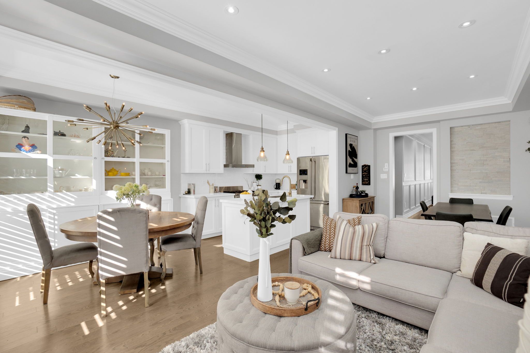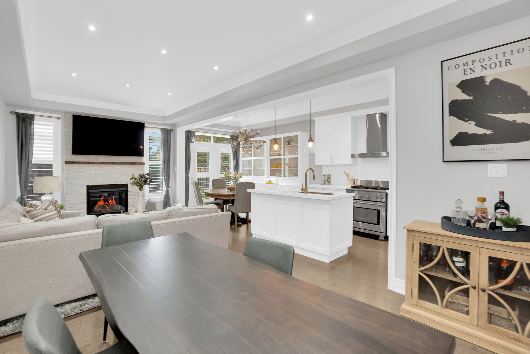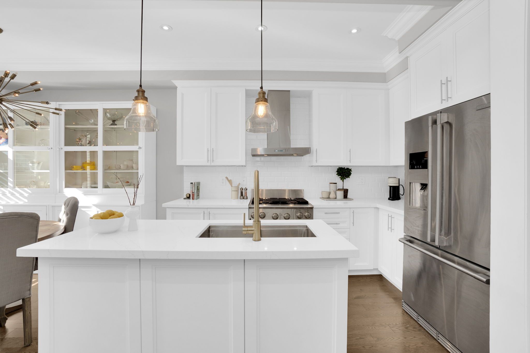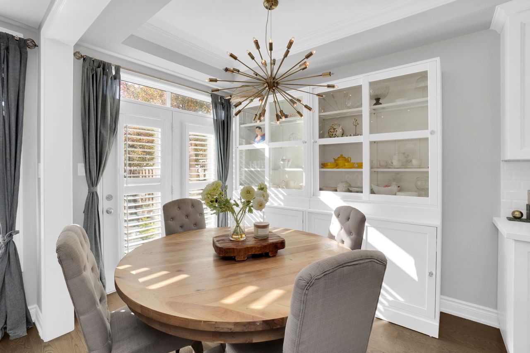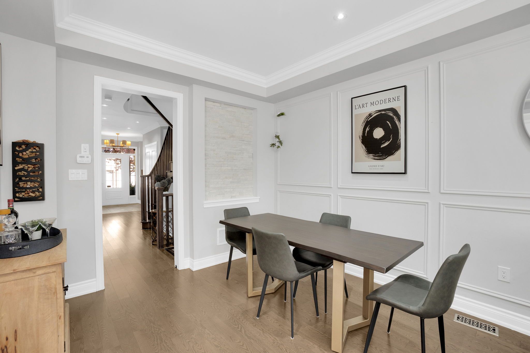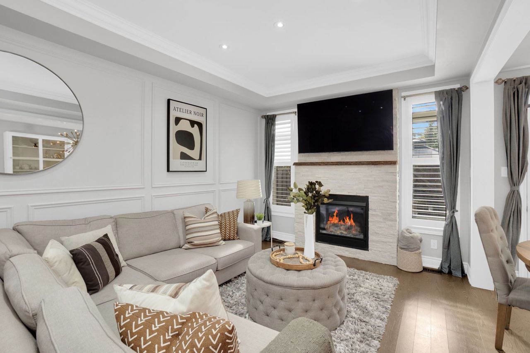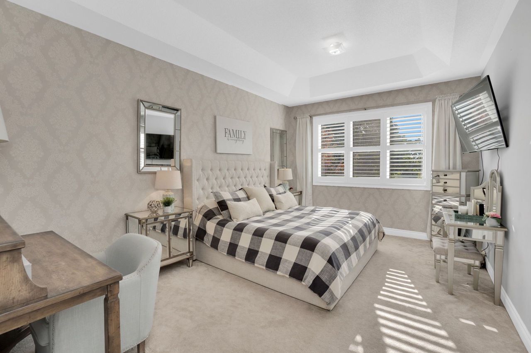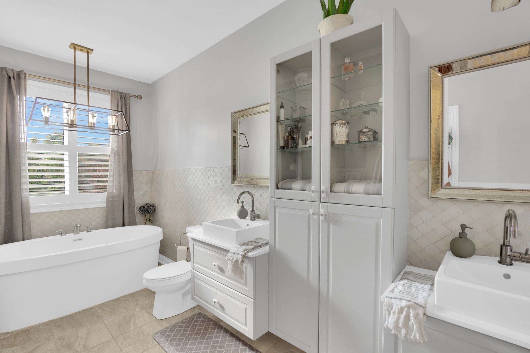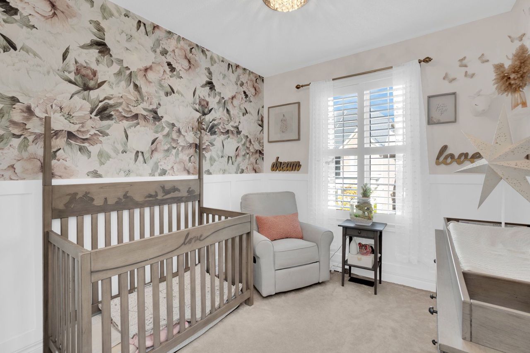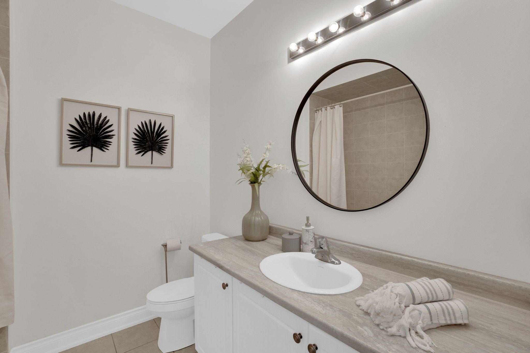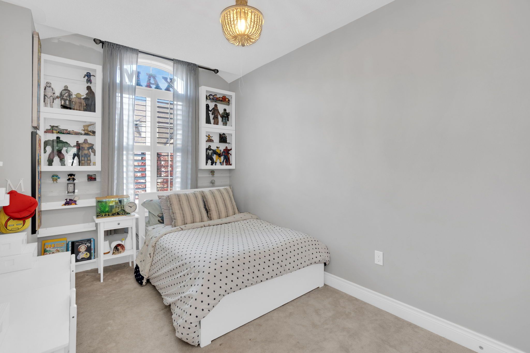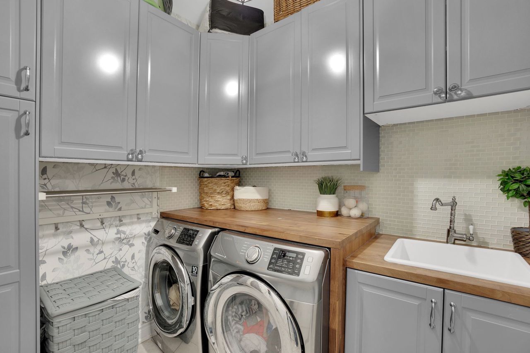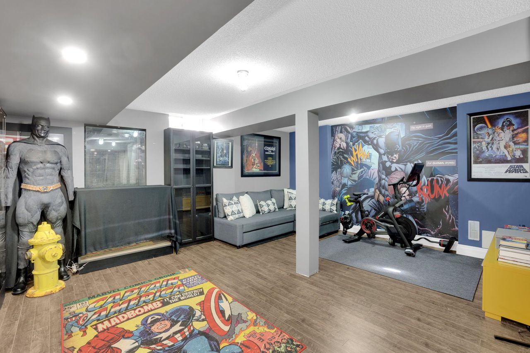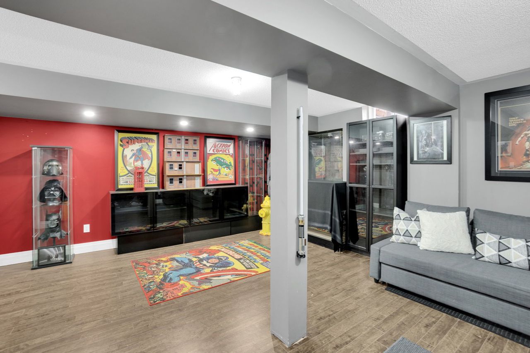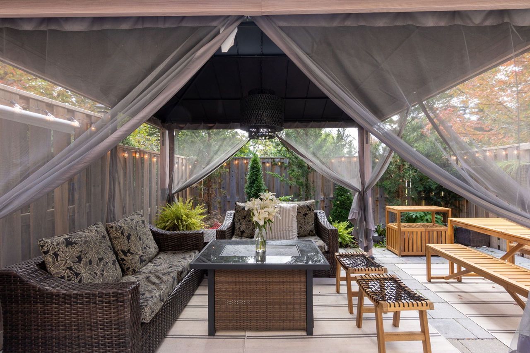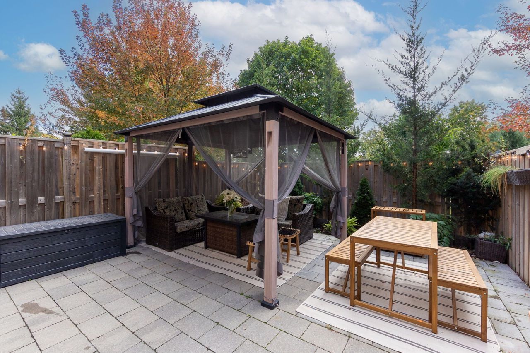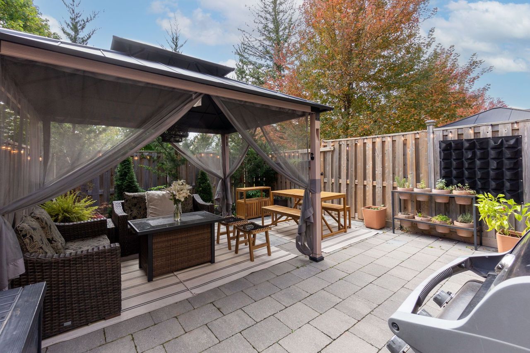SoldCAD$x,xxx,xxx
CAD$1,099,000 Asking price
43 Caliber CourtKing, Ontario, L0G1N0
Sold
332(1+1)| 1500-2000 sqft
Listing information last updated on Wed Nov 15 2023 12:39:31 GMT-0500 (Eastern Standard Time)

Open Map
Summary
IDN7216010
StatusSold
Ownership TypeFreehold
PossessionTBD
Brokered ByFOREST HILL REAL ESTATE INC.
TypeResidential Townhouse,Attached
Age 0-5
Lot Size19.69 * 98.75 Feet
Land Size1944.39 ft²
Square Footage1500-2000 sqft
RoomsBed:3,Kitchen:1,Bath:3
Parking1 (2) Built-In +1
Maint Fee Inclusions
Detail
Building
Bathroom Total3
Bedrooms Total3
Bedrooms Above Ground3
Basement DevelopmentFinished
Basement TypeFull (Finished)
Construction Style AttachmentAttached
Cooling TypeCentral air conditioning
Exterior FinishBrick,Stone
Fireplace PresentTrue
Heating FuelNatural gas
Heating TypeForced air
Size Interior
Stories Total2
TypeRow / Townhouse
Architectural Style2-Storey
FireplaceYes
HeatingYes
Property AttachedYes
Property FeaturesCul de Sac/Dead End
Rooms Above Grade8
Rooms Total8
Heat SourceGas
Heat TypeForced Air
WaterMunicipal
Laundry LevelUpper Level
GarageYes
Land
Size Total Text19.69 x 98.75 FT
Acreagefalse
Size Irregular19.69 x 98.75 FT
Lot Dimensions SourceOther
Parking
Parking FeaturesPrivate
Other
FeaturesCul-de-sac
Den FamilyroomYes
Internet Entire Listing DisplayYes
SewerSewer
BasementFinished,Full
PoolNone
FireplaceY
A/CCentral Air
HeatingForced Air
ExposureS
Remarks
This freehold townhome is loaded with top to bottom upgrades and is situated in a private cul-de-sac in the heart of Nobleton! With 10' ceilings and hardwood on the main floor, custom crown moldings and wainscotting, potlights, gas fireplace, and designer lighting upgrades, this home is a turn-key dream! The kitchen features upgraded white quartz countertops, professional full-sized stainless steel appliances, and an adjacent breakfast area with a walk-out to the full interlock patio with gazebo. Upper floor features ensuite laundry, massive primary bedroom with lavish 5pc spa ensuite, and two more sun-filled bedrooms. Basement is fully finished with laminate flooring and ample storage. Nothing is missing from this move-in ready property!
Open MapLocation
Community:
Nobleton 09.01.0020
Crossroad:
Hwy 27 & Wilsen
Room
Primary Bedroom
Second
NaN
NaN
School Info
Private SchoolsK-8 Grades Only
Nobleton Public School
13375 Hwy 27, Nobleton0.156 km
ElementaryMiddleEnglish
1826/2994 | 5.3
RM Ranking/G3
2297/2819 | 4.3
RM Ranking/G6
9-12 Grades Only
King City Secondary School
2001 King Rd, King City11.332 km
SecondaryEnglish
K-8 Grades Only
St. Mary Catholic Elementary School
75 Greenside Dr, Nobleton0.772 km
ElementaryMiddleEnglish
350/2994 | 7.7
RM Ranking/G3
251/2819 | 7.7
RM Ranking/G6
9-12 Grades Only
Cardinal Carter Catholic High School
210 Bloomington Rd.W., Richmond Hill16.326 km
SecondaryEnglish
9-12 Grades Only
Dr. G. W. Williams Secondary School
39 Dunning Ave, Aurora18.108 km
Secondary
9-12 Grades Only
Alexander Mackenzie High School
300 Major Mackenzie Dr W, Richmond Hill16.944 km
Secondary
1-8 Grades Only
Beynon Fields Public School
258 Selwyn Rd, Richmond Hill14.798 km
ElementaryMiddleFrench Immersion Program
N/A/2994 | 2.8
RM Ranking/G3
137/2819 | 8.1
RM Ranking/G6
9-12 Grades Only
King City Secondary School
2001 King Rd, King City11.332 km
SecondaryFrench Immersion Program
5-8 Grades Only
St. Gregory The Great Academy
140 Greenpark Blvd, Vaughan12.959 km
ElementaryMiddle
724/2994 | 6.9
RM Ranking/G3
226/2819 | 7.8
RM Ranking/G6
9-12 Grades Only
Sacred Heart Catholic High School
908 Lemar Rd, Newmarket24.226 km
Secondary
1-8 Grades Only
Our Lady Of Fatima Catholic Elementary School
191 Crofter's Rd, Woodbridge11.131 km
ElementaryMiddleFrench Immersion Program
1752/2994 | 5.4
RM Ranking/G3
1398/2819 | 5.7
RM Ranking/G6
9-12 Grades Only
Father Bressani Catholic High School
250 Ansley Grove Rd, Woodbridge13.799 km
SecondaryFrench Immersion Program
%7B%22isCip%22%3Afalse%2C%22isLoggedIn%22%3Afalse%2C%22lang%22%3A%22en%22%2C%22isVipUser%22%3Afalse%2C%22webBackEnd%22%3Afalse%2C%22reqHost%22%3A%22www.realmaster.com%22%2C%22isNoteAdmin%22%3Afalse%2C%22noVerifyRobot%22%3Afalse%2C%22no3rdPartyLogin%22%3Afalse%7D
https://www.facebook.com/v4.0/dialog/oauth?client_id=357776481094717&redirect_uri=https://www.realmaster.com/oauth/facebook&scope=email&response_type=code&auth_type=rerequest&state=%2Fen%2Fking-on%2F43-caliber-crt%2Fnobleton-TRBN7216010
https://accounts.google.com/o/oauth2/v2/auth?access_type=offline&scope=https%3A%2F%2Fwww.googleapis.com%2Fauth%2Fuserinfo.profile%20https%3A%2F%2Fwww.googleapis.com%2Fauth%2Fuserinfo.email&response_type=code&client_id=344011320921-vh4gmos4t6rej56k2oa3brharpio1nfn.apps.googleusercontent.com&redirect_uri=https%3A%2F%2Fwww.realmaster.com%2Foauth%2Fgoogle&state=%2Fen%2Fking-on%2F43-caliber-crt%2Fnobleton-TRBN7216010


