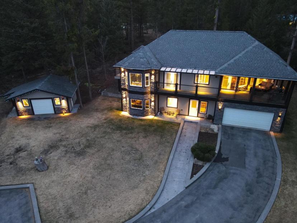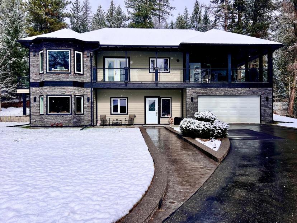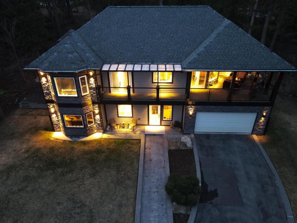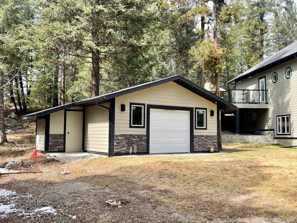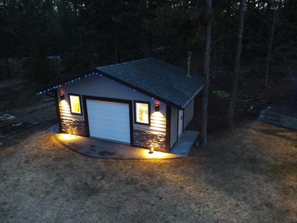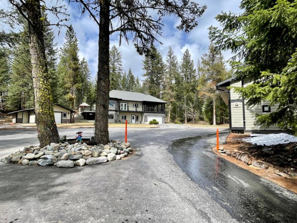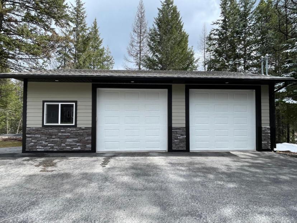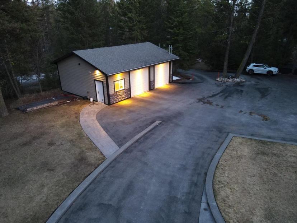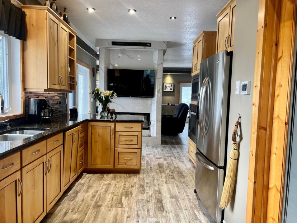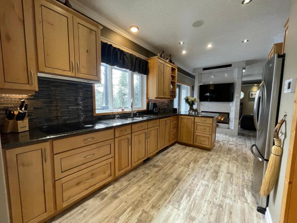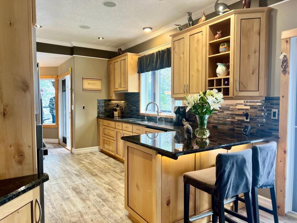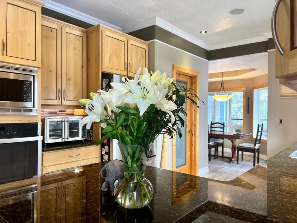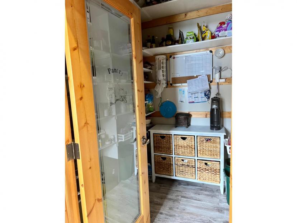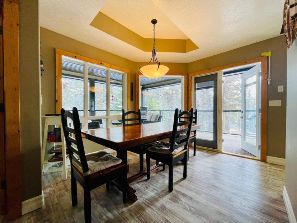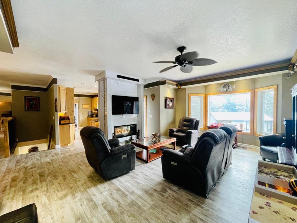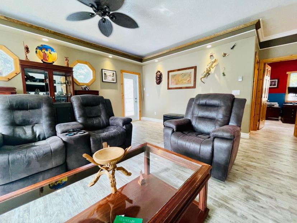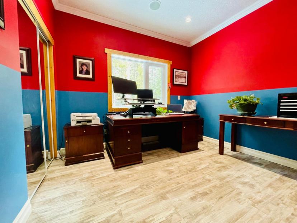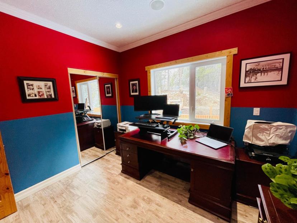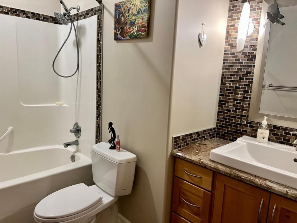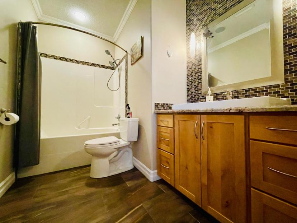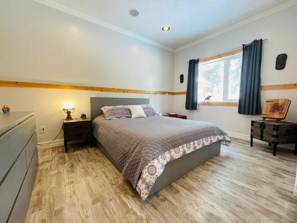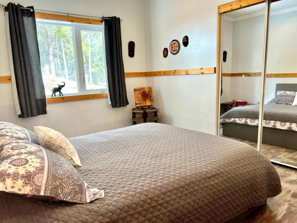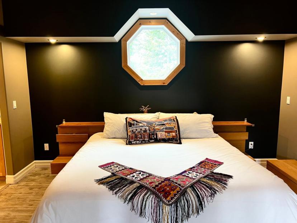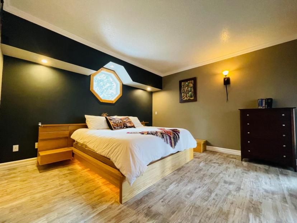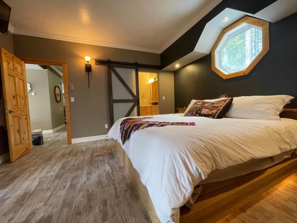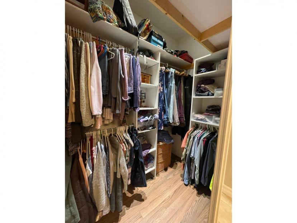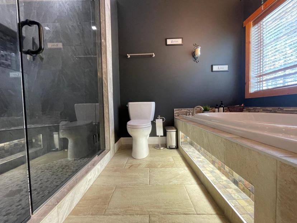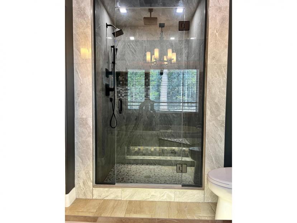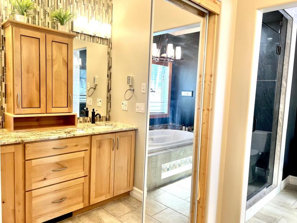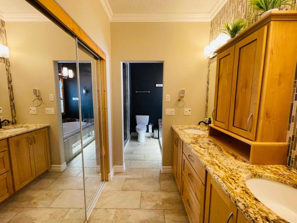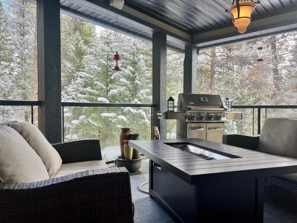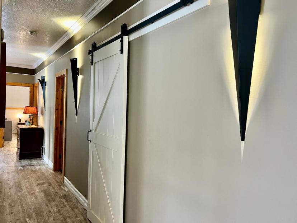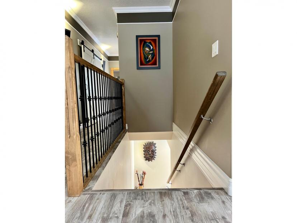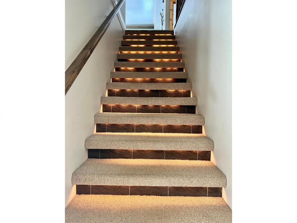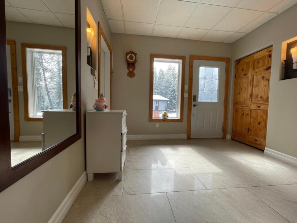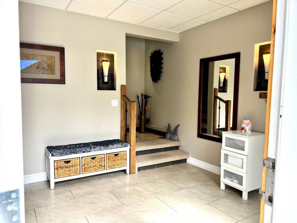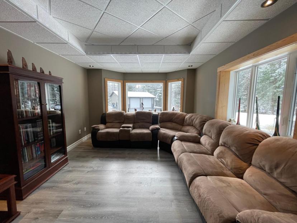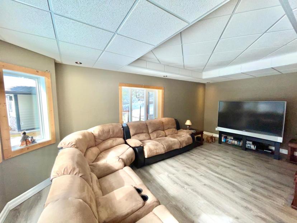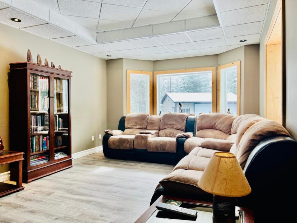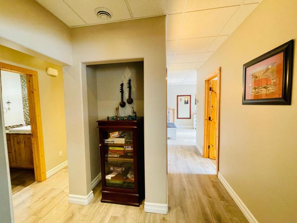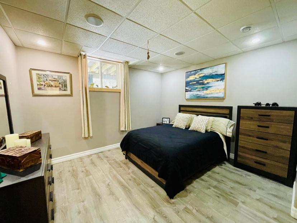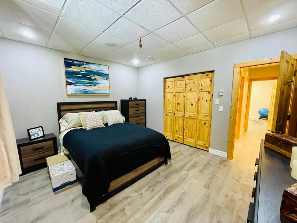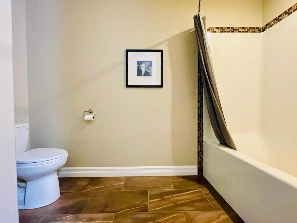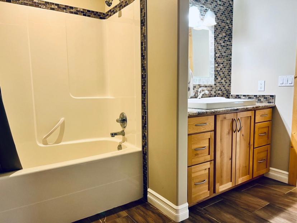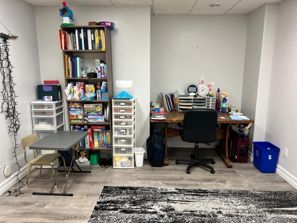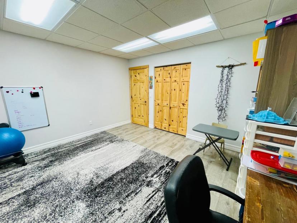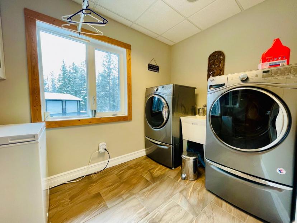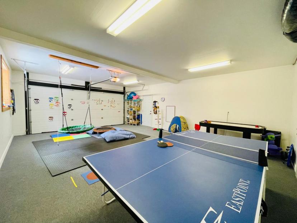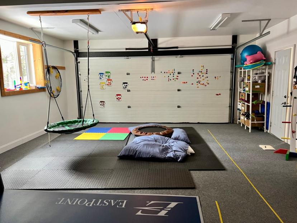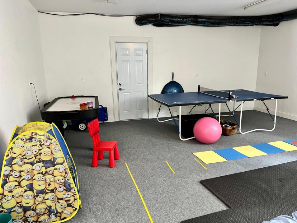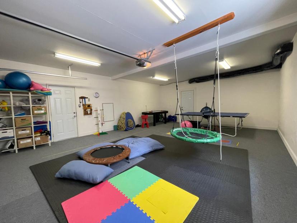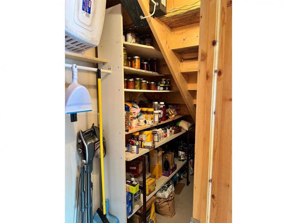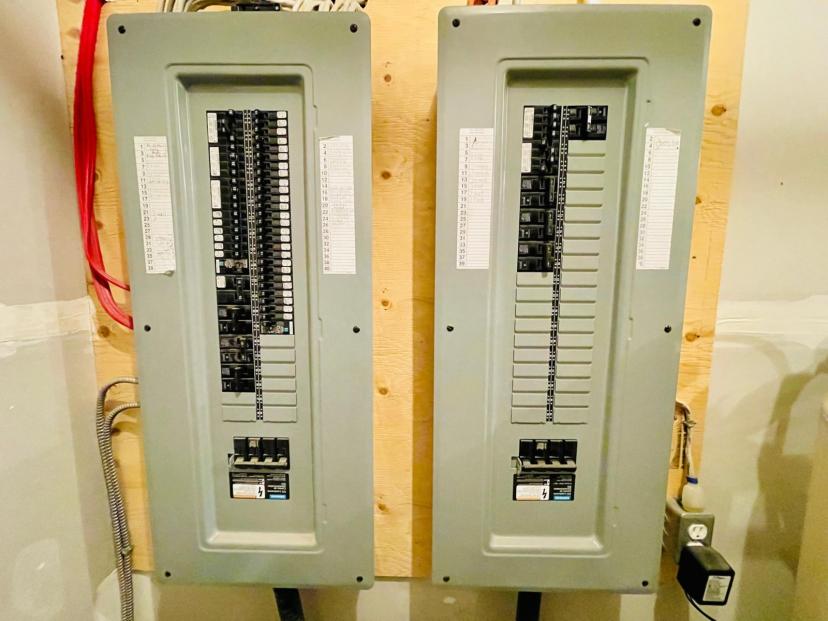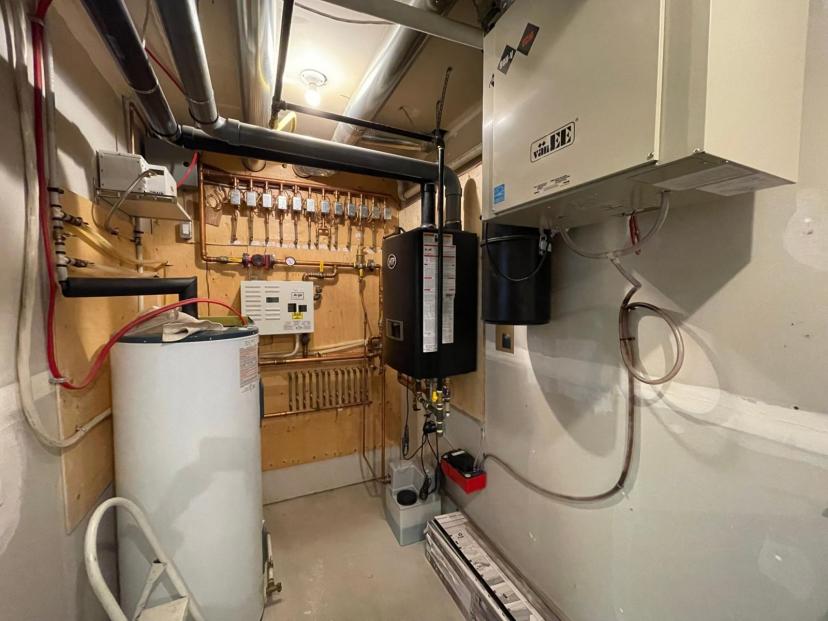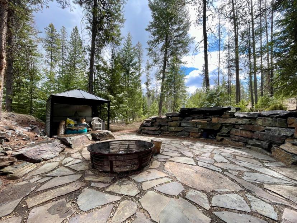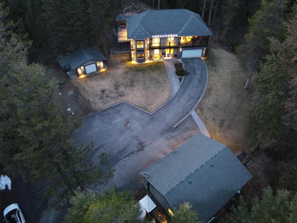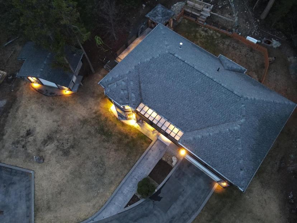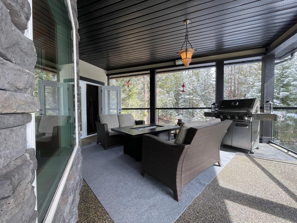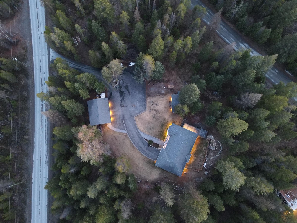- British Columbia
- Kimberley
7801 Thompson Rd
CAD$1,075,000 Sale
7801 Thompson RdKimberley, British Columbia, V1A3L9
43| 2757 sqft

Open Map
Log in to view more information
Go To LoginSummary
ID2476255
StatusCurrent Listing
Ownership TypeFreehold
TypeResidential House
RoomsBed:4,Bath:3
Square Footage2757 sqft
Land Size87555 sqft
AgeConstructed Date: 2006
Listing Courtesy ofCentury 21 Purcell Realty Ltd
Detail
Building
Bathroom Total3
Bedrooms Total4
AppliancesDryer,Refrigerator,Washer,Water softener,Central Vacuum,Window Coverings,Dishwasher,Oven - Built-In,Stove
Basement DevelopmentFinished
Construction MaterialWood frame
Exterior FinishOther
Fireplace PresentFalse
Fire ProtectionSmoke Detectors
Flooring TypeWall-to-wall carpet,Tile,Vinyl
Foundation TypeConcrete
Heating FuelNatural gas
Heating TypeIn Floor Heating
Roof MaterialAsphalt shingle
Roof StyleUnknown
Size Interior2757.0000
Utility WaterWell
Basement
Basement FeaturesUnknown
Basement TypeFull (Finished)
Land
Size Total87555 sqft
Size Total Text87555 sqft
Acreagetrue
AmenitiesRecreation Nearby,Airport
Landscape FeaturesGarden Area,Underground sprinkler
SewerSeptic tank
Size Irregular87555
Surrounding
Community FeaturesQuiet Area,Rural Setting
Ammenities Near ByRecreation Nearby,Airport
Zoning TypeRural residential
Other
FeaturesPark setting,Private setting,Other
BasementFinished,Unknown,Full (Finished)
FireplaceFalse
HeatingIn Floor Heating
Remarks
Experience luxury living at its finest in this stunning executive house nestled on 2 acres in the prestigious Meadowbrook community. Boasting a plethora of premium features, this residence offers unparalleled comfort and convenience. As you enter, you'll be greeted by a state-of-the-art hydronic system that ensures optimal heating efficiency throughout the home. Say goodbye to tedious yard maintenance with the included irrigation system featuring 6 zones'. Breathe easy with the heat recovery ventilation system, enhancing air quality and comfort. With a 400 amp service, power outages will be a thing of the past. Entertainment enthusiasts will delight in the surround sound system that spans the entire house and deck area. The deck also features convenient gas hookups for your BBQ and outdoor gas table. Privacy is paramount in this retreat, offering ample space for self-sufficiency and tranquility. An RV pad with electricity and paved driveway provide additional convenience for your lifestyle needs. The gourmet kitchen is a chef's dream, featuring maple cabinets with custom inlay and granite countertops. Cozy up by the two-sided fireplace that seamlessly connects the kitchen and living room, creating an inviting ambiance for gatherings. Accent lighting adds a touch of elegance to the staircase, master bedroom, and living areas, while the ensuite boasts a luxurious steam shower and accented bathtub for ultimate relaxation. Enjoy the 24'10x32'11 detached double car insulated garage with heated floors and large bay doors. (id:22211)
The listing data above is provided under copyright by the Canada Real Estate Association.
The listing data is deemed reliable but is not guaranteed accurate by Canada Real Estate Association nor RealMaster.
MLS®, REALTOR® & associated logos are trademarks of The Canadian Real Estate Association.
Location
Province:
British Columbia
City:
Kimberley
Community:
Kimberley Rural
Room
Room
Level
Length
Width
Area
Living
Lower
5.61
3.73
20.93
18'5 x 12'3
Bedroom
Lower
3.58
4.01
14.36
11'9 x 13'2
Full bathroom
Lower
NaN
Measurements not available
Other
Lower
3.66
4.01
14.68
12 x 13'2
Storage
Lower
2.74
1.12
3.07
9 x 3'8
Laundry
Lower
2.95
1.96
5.78
9'8 x 6'5
Foyer
Lower
3.05
3.10
9.46
10 x 10'2
Utility
Lower
6.02
1.78
10.72
19'9 x 5'10
Living
Main
5.64
4.57
25.77
18'6 x 15
Kitchen
Main
5.64
3.15
17.77
18'6 x 10'4
Pantry
Main
1.91
1.65
3.15
6'3 x 5'5
Dining
Main
2.87
3.30
9.47
9'5 x 10'10
Bedroom
Main
4.22
4.27
18.02
13'10 x 14
Ensuite
Main
NaN
Measurements not available
Full bathroom
Main
NaN
Measurements not available
Bedroom
Main
3.07
3.25
9.98
10'1 x 10'8
Bedroom
Main
3.02
4.24
12.80
9'11 x 13'11

