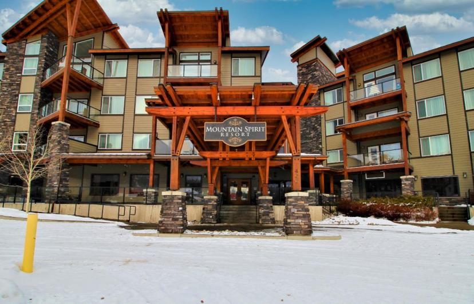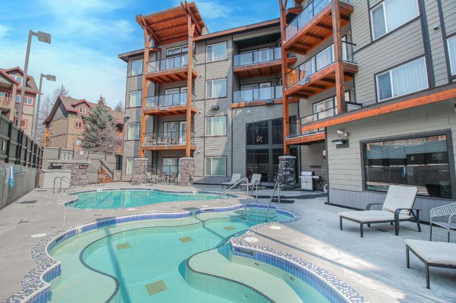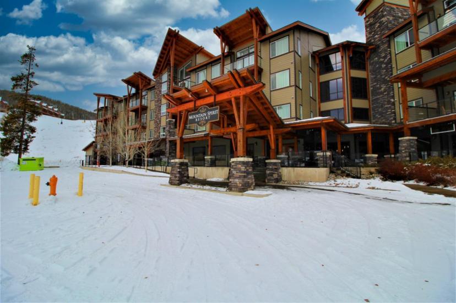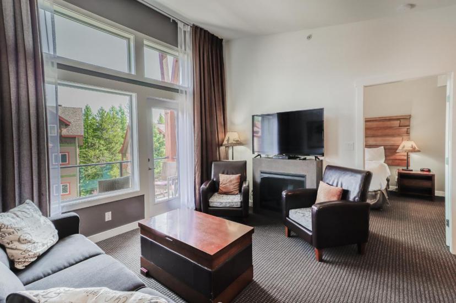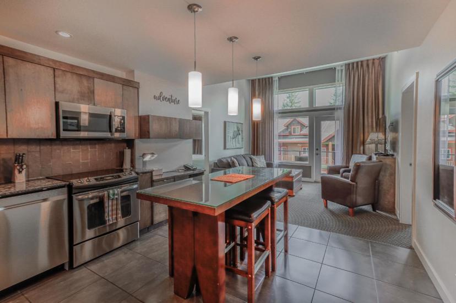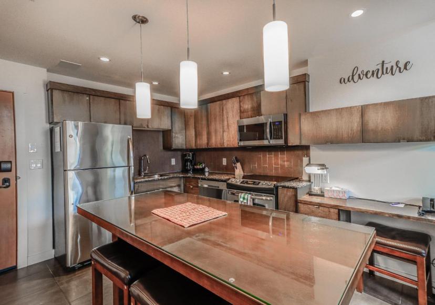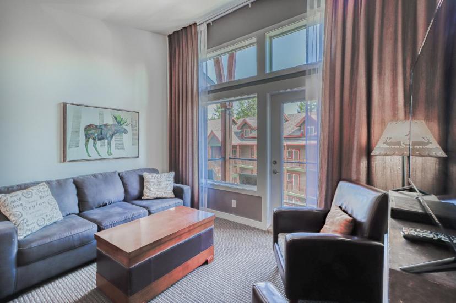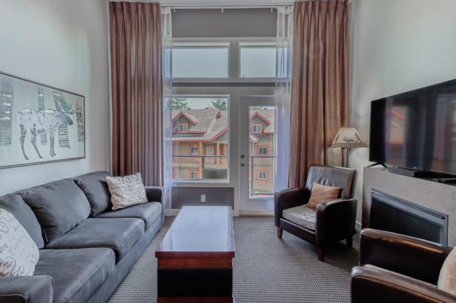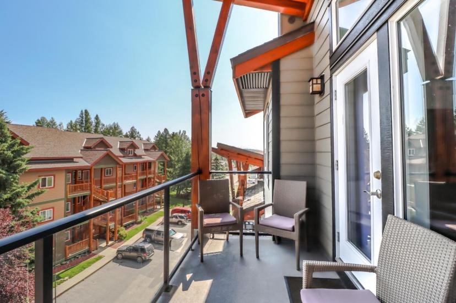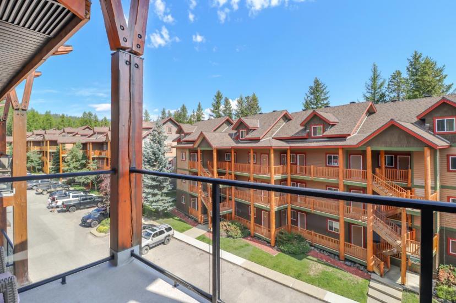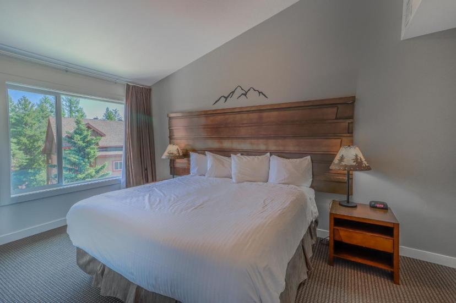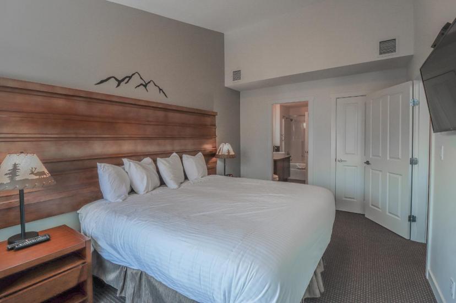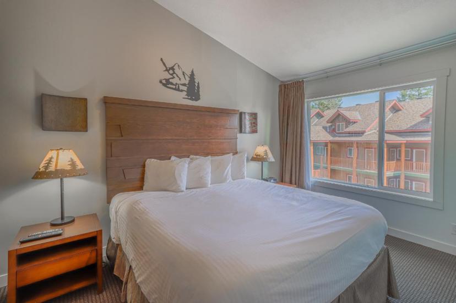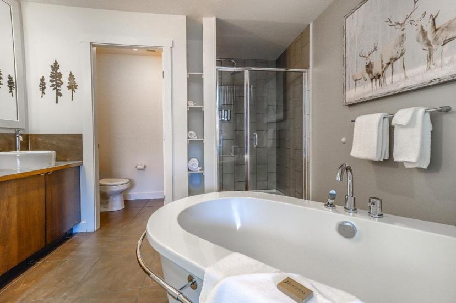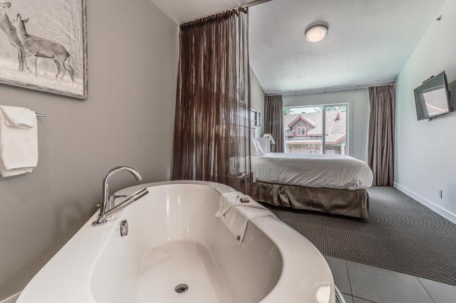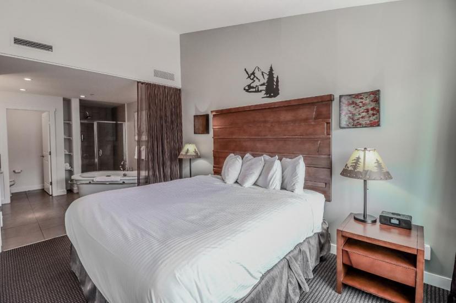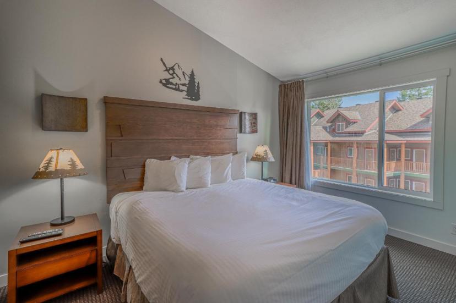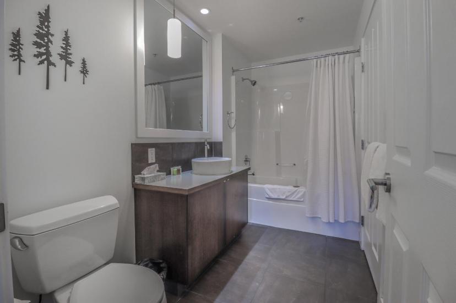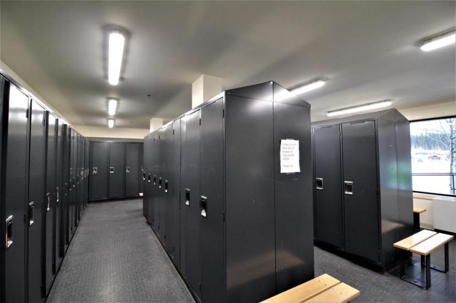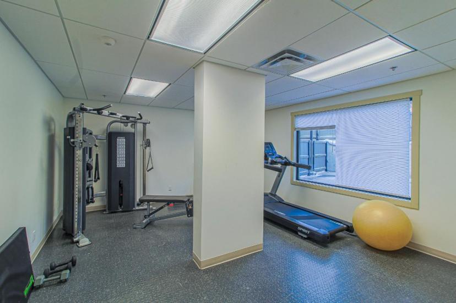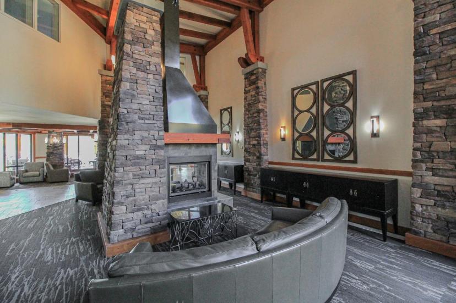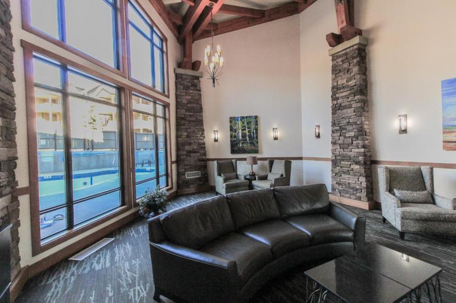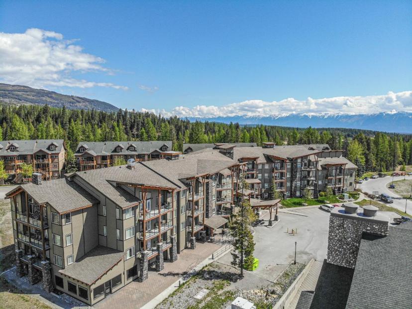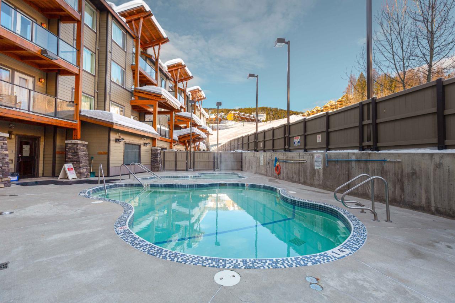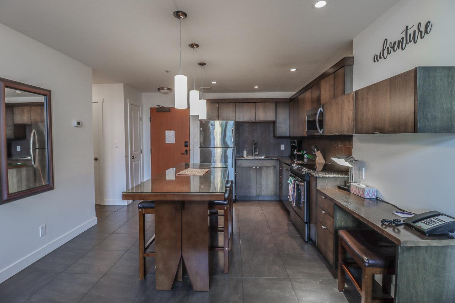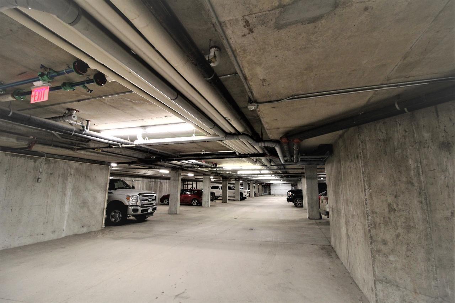- British Columbia
- Kimberley
400 Stemwinder Dr
CAD$399,900 Sale
405 400 Stemwinder DrKimberley, British Columbia, V1A2Y9
221| 900 sqft

Open Map
Log in to view more information
Go To LoginSummary
ID2475643
StatusCurrent Listing
Ownership TypeCondominium/Strata
TypeResidential Apartment
RoomsBed:2,Bath:2
Square Footage900 sqft
AgeConstructed Date: 2008
Maint Fee747.65
Listing Courtesy ofReal Broker B.C. Ltd
Detail
Building
Bathroom Total2
Bedrooms Total2
AmenitiesSwimming,Exercise Centre,Laundry - In Suite,Secured Parking
AppliancesHot Tub,Dryer,Refrigerator,Washer,Window Coverings,Dishwasher,Stove
Construction MaterialWood frame
Exterior FinishStone,Hardboard
Fireplace PresentFalse
Fire ProtectionSprinkler System-Fire
Flooring TypeWall-to-wall carpet,Ceramic Tile
Foundation TypeConcrete
Heating FuelGeo Thermal
Roof MaterialUnknown
Roof StyleUnknown
Size Interior900.0000
Utility WaterMunicipal water
Land
Access TypeEasy access
Acreagefalse
AmenitiesSki area,Stores,Schools,Golf Nearby,Recreation Nearby,Public Transit,Airport,Park,Shopping
Landscape FeaturesLandscaped,Fully landscaped
Utilities
SewerAvailable
Surrounding
Community FeaturesFamily Oriented,Rentals Allowed,Pets Allowed With Restrictions
Ammenities Near BySki area,Stores,Schools,Golf Nearby,Recreation Nearby,Public Transit,Airport,Park,Shopping
View TypeMountain view
Zoning TypeResidential
Other
Communication TypeHigh Speed Internet
FeaturesPark setting,Other,Wheelchair access,Balcony,In suite Laundry
FireplaceFalse
Unit No.405
Remarks
Welcome to Mountain Spirit Resort! This is your chance to own a piece of paradise with incredible rental potential. This unique unit has no rental restrictions meaning you can self manage for short term rentals or use in the house management for added convienence. Located just steps away from the ski hill, this exclusive building boasts stunning amenities such as a heated pool and hot tub, BBQ area, grand lobby, underground heated parking, elevators, sports storage lockers, and a dedicated front desk attendant. Step inside this top floor, fully furnished unit and be greeted by vaulted ceilings, a chef's kitchen with granite countertops, stainless steel appliances, and a large eat-in island. The open concept living room is warm and inviting with a cozy fireplace, expansive windows and ski hill views. The master bedroom is a haven of relaxation with a spa-inspired ensuite and a large soaker tub. The second bedroom is just as impressive, with its own cheater ensuite and access to the main living area. Enjoy al fresco dining on your private deck, or take in the stunning surroundings from this perfect vantage point. This unit comes fully furnished and equipped with air conditioning, ample storage space, and in-suite laundry for added convenience. The strata fee includes all utilities, cable, and internet. Located minutes from downtown Kimberley, restaurants, and shopping, and just 25 minutes from Cranbrook and 4 hours from Calgary! (id:22211)
The listing data above is provided under copyright by the Canada Real Estate Association.
The listing data is deemed reliable but is not guaranteed accurate by Canada Real Estate Association nor RealMaster.
MLS®, REALTOR® & associated logos are trademarks of The Canadian Real Estate Association.
Location
Province:
British Columbia
City:
Kimberley
Community:
Alpine Resort Area
Room
Room
Level
Length
Width
Area
Kitchen
Main
3.68
4.11
15.12
12'1 x 13'6
Living
Main
3.84
3.76
14.44
12'7 x 12'4
Bedroom
Main
3.10
4.88
15.13
10'2 x 16
Primary Bedroom
Main
3.15
4.19
13.20
10'4 x 13'9
Ensuite
Main
NaN
Measurements not available
Ensuite
Main
NaN
Measurements not available

