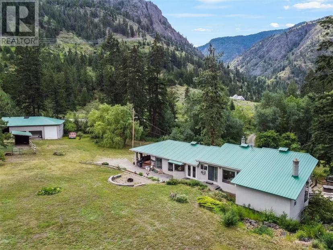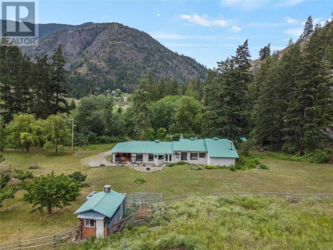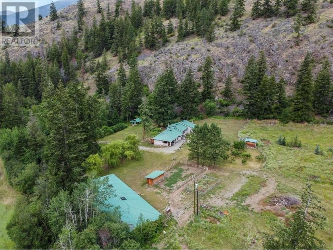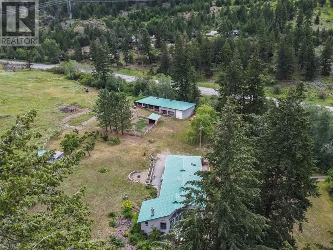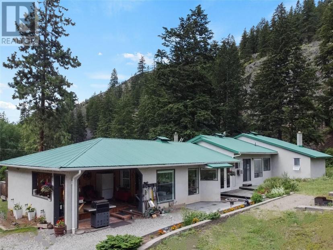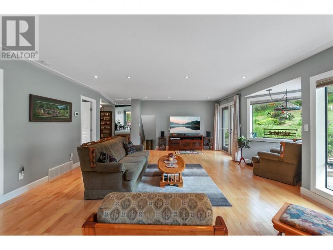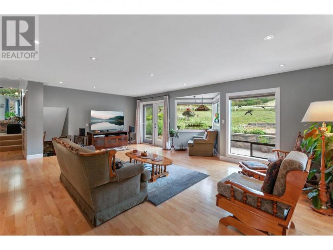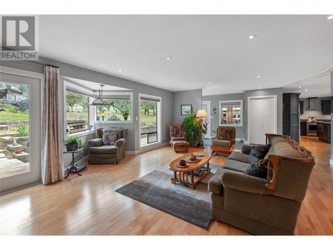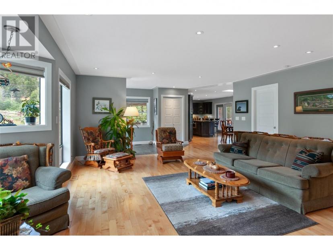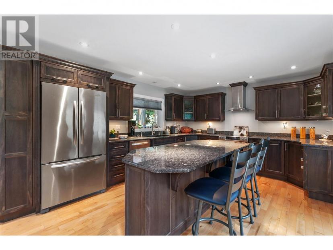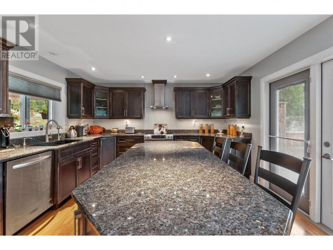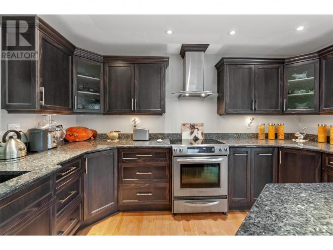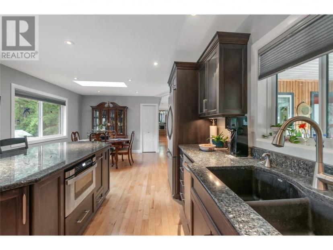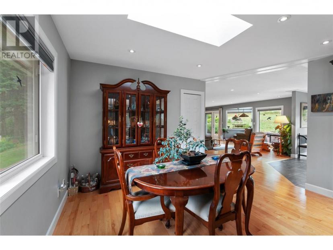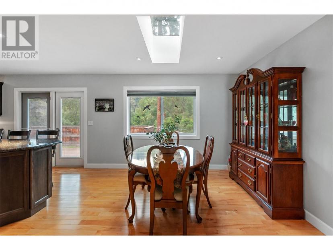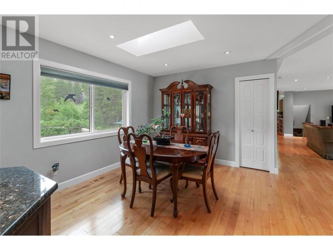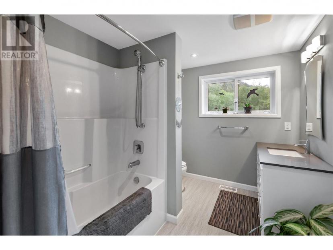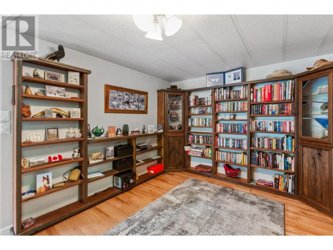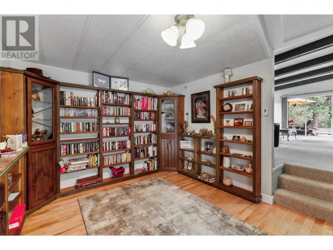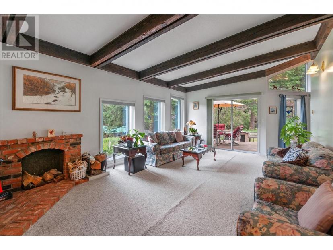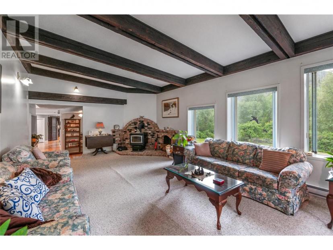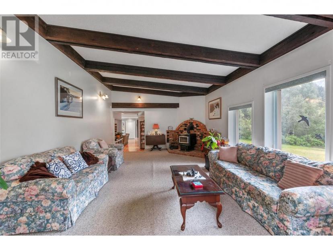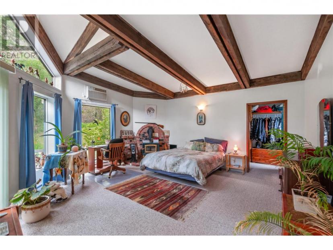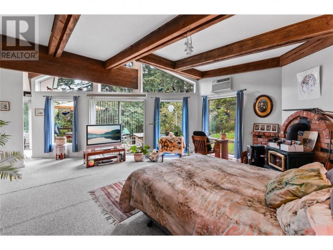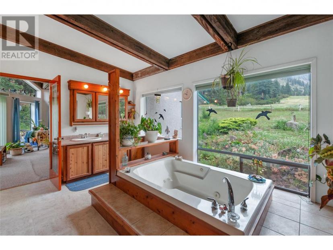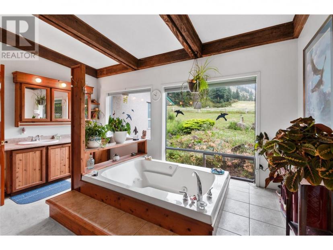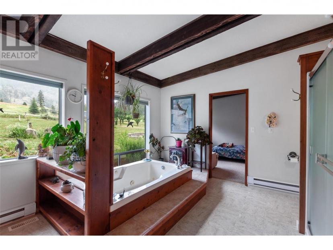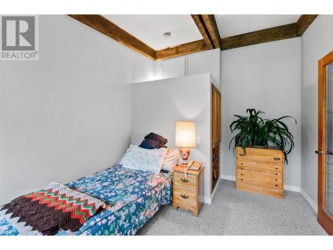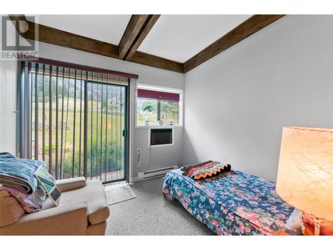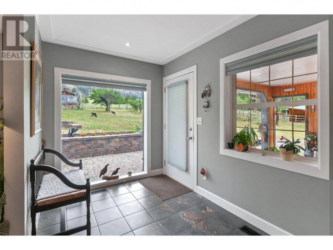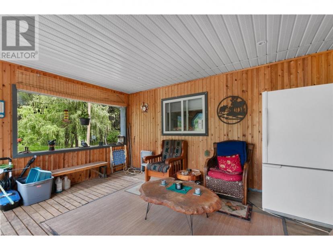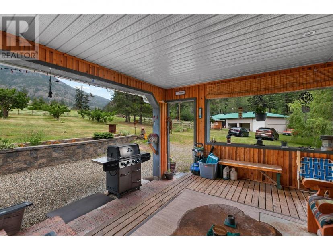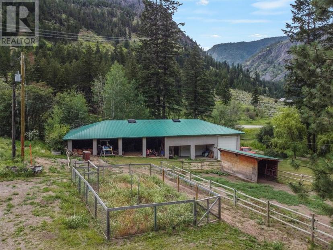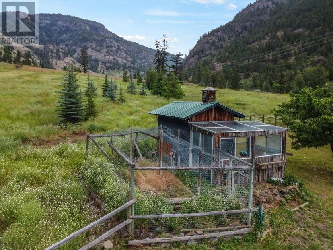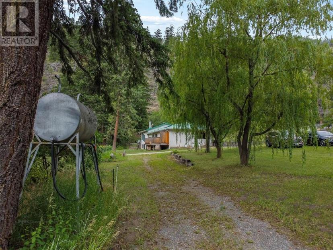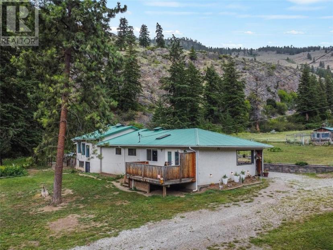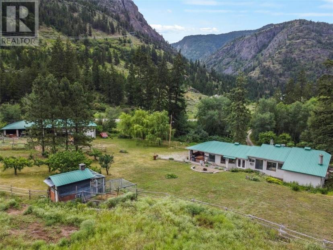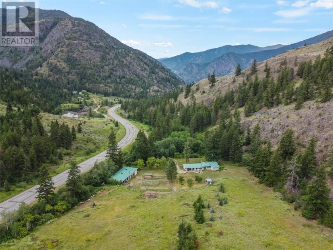- British Columbia
- Keremeos
1196 Hwy 3a
CAD$1,095,000 Sale
1196 Hwy 3aKeremeos, British Columbia, V0X1N4
323| 3246 sqft

Open Map
Log in to view more information
Go To LoginSummary
ID10308809
StatusCurrent Listing
Ownership TypeFreehold
TypeResidential House,Detached
RoomsBed:3,Bath:2
Square Footage3246 sqft
Lot Size10.6 * 10 ac 10.6
Land Size10.6 ac|10 - 50 acres
AgeConstructed Date: 1979
Listing Courtesy ofRE/MAX Penticton Realty
Detail
Building
Bathroom Total2
Bedrooms Total3
AppliancesRange,Refrigerator,Dishwasher,Dryer,Microwave,Washer,Water softener
Construction Style AttachmentDetached
Cooling TypeCentral air conditioning
Exterior FinishStucco
Fireplace FuelWood
Fireplace PresentTrue
Fireplace TypeUnknown
Half Bath Total0
Heating FuelElectric
Heating TypeBaseboard heaters,See remarks
Roof MaterialSteel
Roof StyleUnknown
Size Interior3246 sqft
Stories Total1
Utility WaterWell
Basement
Basement TypePartial
Land
Size Total10.6 ac|10 - 50 acres
Size Total Text10.6 ac|10 - 50 acres
Access TypeEasy access,Highway access
Acreagetrue
AmenitiesGolf Nearby,Recreation,Ski area
Landscape FeaturesLandscaped,Level,Wooded area,Underground sprinkler
SewerSeptic tank
Size Irregular10.6
Surface WaterCreeks,Creek or Stream
Parking
See Remarks
Other
RV1
Surrounding
Community FeaturesRural Setting
Ammenities Near ByGolf Nearby,Recreation,Ski area
View TypeMountain view
Zoning TypeUnknown
Other
FeaturesLevel lot,Private setting,Treed
BasementPartial
FireplaceTrue
HeatingBaseboard heaters,See remarks
Remarks
Escape to the serene countryside with this picturesque 10+ acre ranch, cradled in the base of the mountains & graced with captivating valley vistas. Tucked away amidst mature trees offering a haven of seclusion, this property is located just a scenic 20-minute drive west of Penticton & a mere 15 minutes from Keremeos. Perfectly suited for equestrian enthusiasts or those with a penchant for hobby farming that includes a creek, fenced pasture, corrals, & fruit trees. Additional amenities include a greenhouse, RV parking complete with plug-in, a charming cabin, & a remarkable 1,000+ sq. ft. multi-purpose outbuilding with power. The heart of this property is an updated 3-bed, 2-bath home, having seen over $215,000 in recent upgrades! Step inside to discover a spacious open concept living room & dining area seamlessly transitioning into a gourmet kitchen featuring a generous island. Elegant wood beams grace the family room, leading to the expansive master bedroom with walk-in closet & a 5-piece ensuite. A 2nd bedroom with its own entrance, offers added convenience. The lower level has a generously sized 3rd bedroom & ample storage space. So much opportunity! Enjoy the convenience of high-speed internet & cell service. A must-see experience that invites you to wander its grounds & truly appreciate the years of hard work & care invested into this property. All measurements approx. & to be verified if deemed important. (id:22211)
The listing data above is provided under copyright by the Canada Real Estate Association.
The listing data is deemed reliable but is not guaranteed accurate by Canada Real Estate Association nor RealMaster.
MLS®, REALTOR® & associated logos are trademarks of The Canadian Real Estate Association.
Location
Province:
British Columbia
City:
Keremeos
Community:
Keremeos Rural Olalla
Room
Room
Level
Length
Width
Area
Storage
Bsmt
7.01
8.23
57.69
23' x 27'
Bedroom
Bsmt
4.52
6.48
29.29
14'10'' x 21'3''
Foyer
Main
2.13
4.06
8.65
7' x 13'4''
Bedroom
Main
2.92
4.14
12.09
9'7'' x 13'7''
Laundry
Main
2.44
3.05
7.44
8' x 10'
Full bathroom
Main
NaN
Measurements not available
Den
Main
3.17
4.27
13.54
10'5'' x 14'
Family
Main
7.09
4.19
29.71
23'3'' x 13'9''
Full ensuite bathroom
Main
NaN
Measurements not available
Other
Main
5.18
1.88
9.74
17' x 6'2''
Primary Bedroom
Main
5.18
5.74
29.73
17' x 18'10''
Dining
Main
2.54
4.04
10.26
8'4'' x 13'3''
Kitchen
Main
5.49
4.04
22.18
18' x 13'3''
Living
Main
7.16
6.10
43.68
23'6'' x 20'

