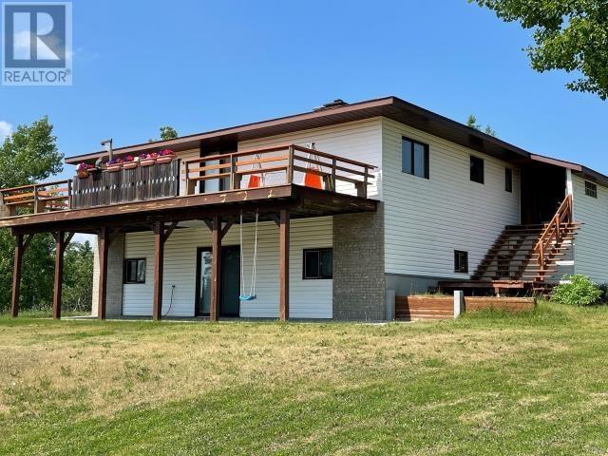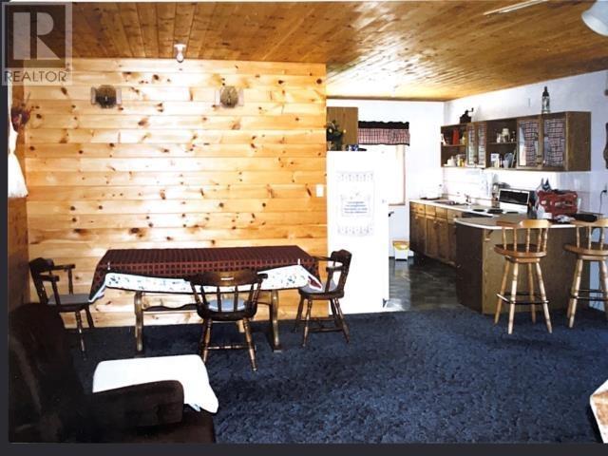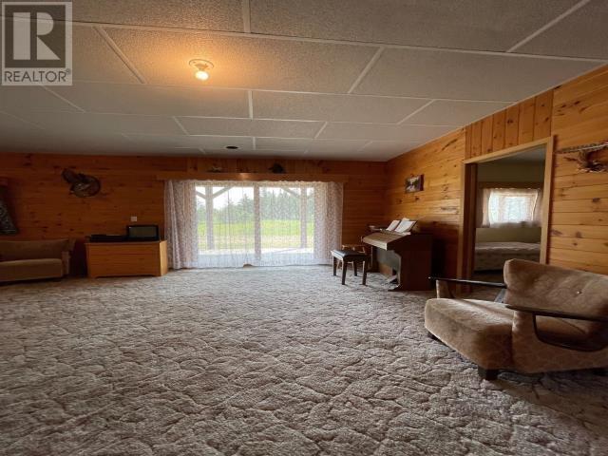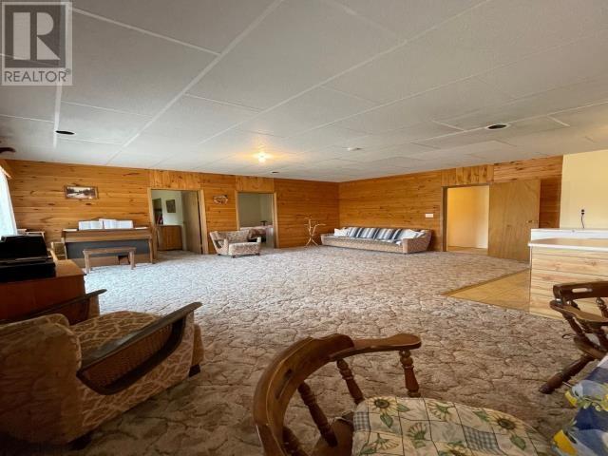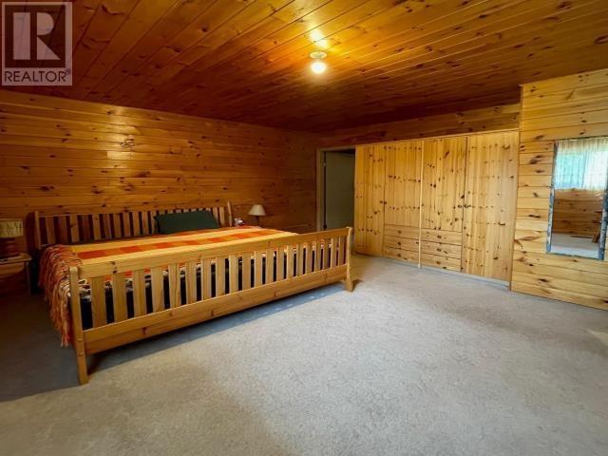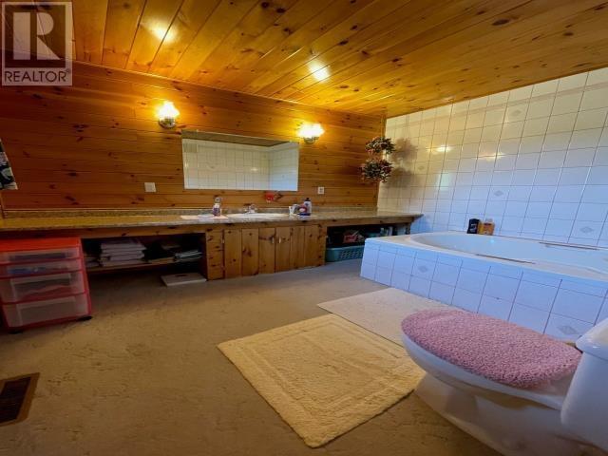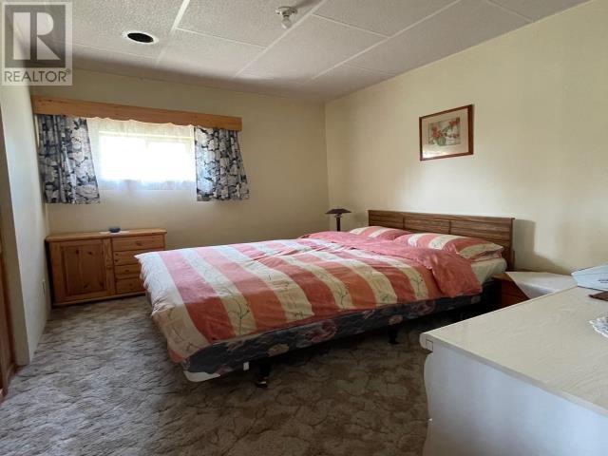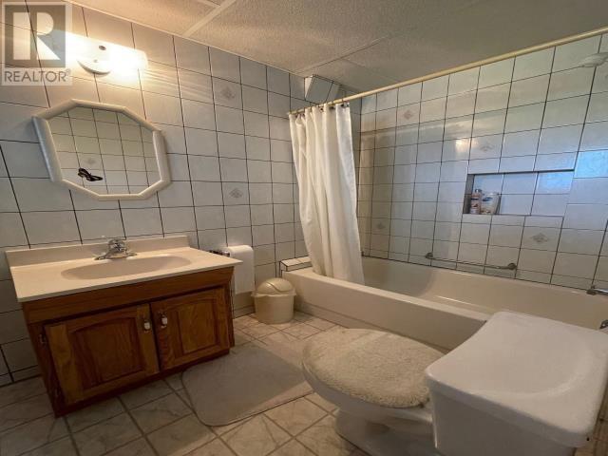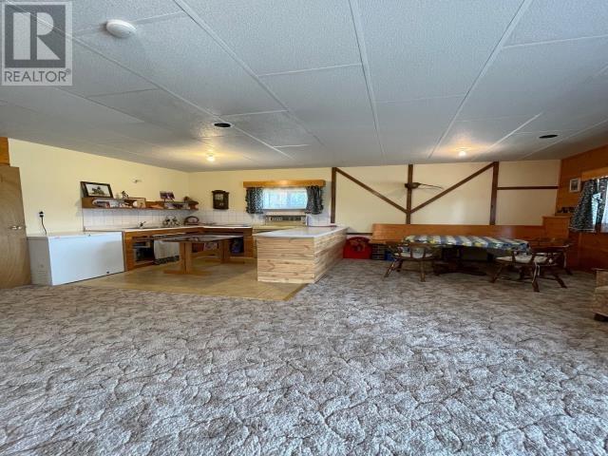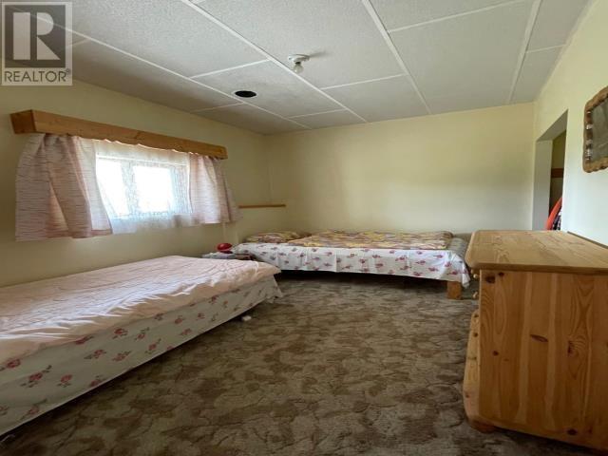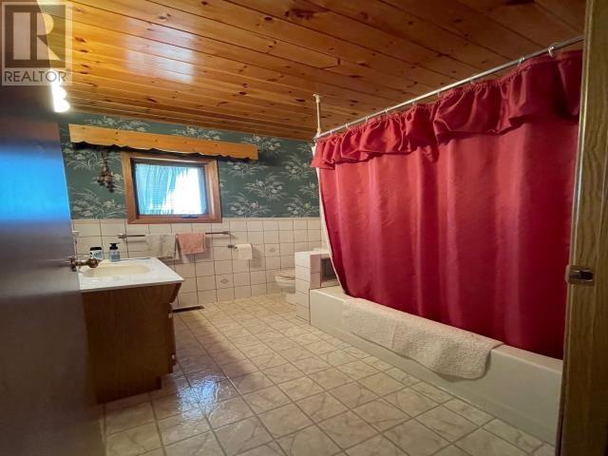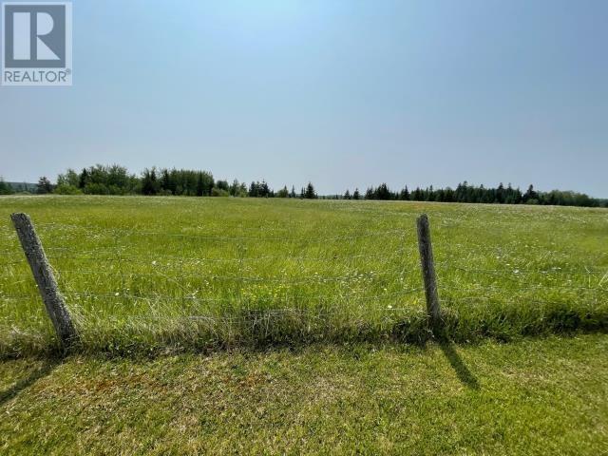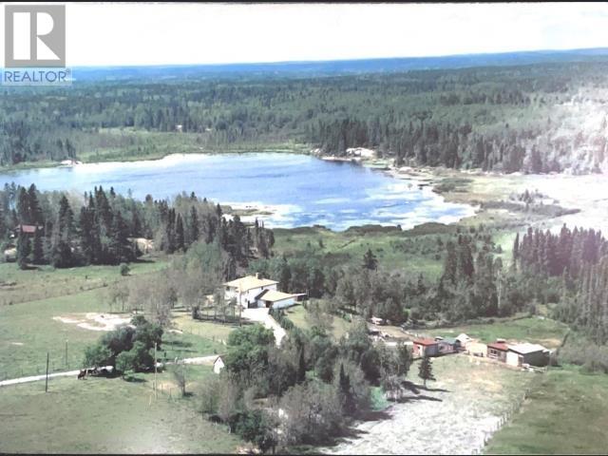- Ontario
- Kenora
996 Redditt Rd
CAD$899,000 Sale
996 Redditt RdKenora, Ontario, P9N0E3
53

Open Map
Log in to view more information
Go To LoginSummary
IDTB240310
StatusCurrent Listing
TypeResidential Other,Detached,Bungalow
RoomsBed:5,Bath:3
Lot Size24 * 10 ac 24
Land Size24 ac|10 - 49.99 acres
Age 30
Listing Courtesy ofRE/MAX NORTHWEST REALTY LTD.
Detail
Building
Bathroom Total3
Bedrooms Total5
Bedrooms Above Ground5
AppliancesJetted Tub
Construction Style AttachmentDetached
Exterior FinishVinyl
Fireplace PresentFalse
Foundation TypePoured Concrete
Half Bath Total0
Heating FuelElectric,Wood
Heating TypeForced air
Stories Total1
Utility WaterDrilled Well
Land
Size Total24 ac|10 - 49.99 acres
Size Total Text24 ac|10 - 49.99 acres
Access TypeRoad access
Acreagetrue
Fence TypeFenced yard
SewerSeptic System
Size Irregular24
Parking
Garage
Gravel
Utilities
CableAvailable
TelephoneAvailable
Other
Communication TypeHigh Speed Internet
StructureDeck
FeaturesCrushed stone driveway
BasementPartially finished,Full (Partially finished)
FireplaceFalse
HeatingForced air
Remarks
Nestled amidst the tranquility of the countryside, this spacious 5-bedroom, 3-bathroom home offers an idyllic retreat for those seeking space, privacy, and connection with nature. Situated on a sprawling 24-acres, with serene water frontage on a quaint lake, this property is a 15-minute drive from the bustling heart of downtown Kenora, offering the perfect blend of seclusion and accessibility. The expansive grounds provide a blank canvas for the imaginative soul. Whether you dream of cultivating your own hobby farm, with rows of verdant gardens and the gentle hum of farm life, or simply relishing the peace that comes with country living, this home is a gateway to endless possibilities. The vast acreage invites exploration and adventure, with the lake offering a peaceful haven for fishing, kayaking, or quiet contemplation at dawn and dusk. The home’s thoughtful design includes a lower level that can easily be transformed into a separate suite, making it ideal for guests, a rental opportunity, or even a multigenerational living arrangement. The property’s versatility, combined with its stunning natural surroundings, makes it a unique find. Imagine winding down each day with panoramic views of the countryside, the peaceful lake at your doorstep, and the knowledge that downtown Kenora, with all its amenities and community events, is just a short drive away. This country home is not just a residence; it's a lifestyle waiting to be embraced. (id:22211)
The listing data above is provided under copyright by the Canada Real Estate Association.
The listing data is deemed reliable but is not guaranteed accurate by Canada Real Estate Association nor RealMaster.
MLS®, REALTOR® & associated logos are trademarks of The Canadian Real Estate Association.
Location
Province:
Ontario
City:
Kenora
Community:
Kenora
Room
Room
Level
Length
Width
Area
Living
Second
6.10
7.32
44.65
20' x 24'
Primary Bedroom
Second
4.57
4.88
22.30
15' x 16'
Kitchen
Second
3.05
3.96
12.08
10' x 13'
Ensuite
Second
NaN
4 Piece
Bathroom
Second
NaN
4 Piece
Foyer
Second
2.74
3.66
10.03
9' x 12'
Bedroom
Second
3.05
3.66
11.16
10' x 12'
Family
Main
6.10
7.32
44.65
20' x 24'
Bedroom
Main
3.00
3.66
10.98
9'10" x 12'
Bedroom
Main
3.00
3.66
10.98
9'10' x 12'
Bedroom
Main
3.35
3.81
12.76
11' x 12'6"
Bathroom
Main
NaN
4 Piece
Utility
Main
3.05
3.96
12.08
10' x 13'
Laundry
Main
3.05
2.13
6.50
10' x 7'

