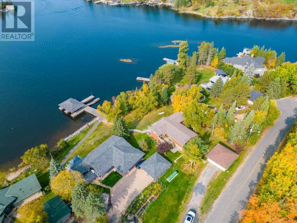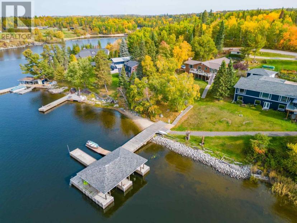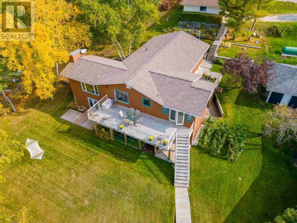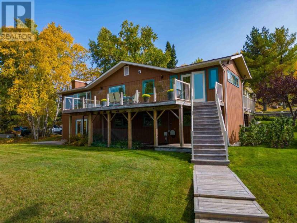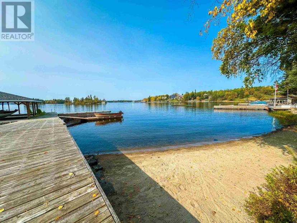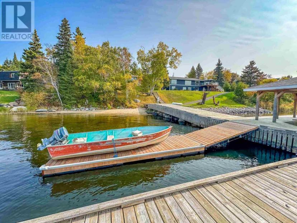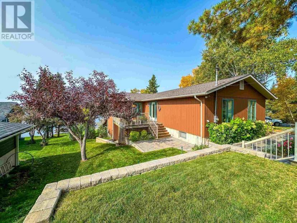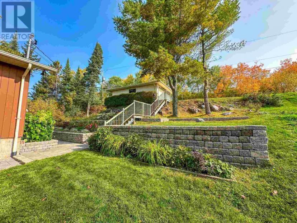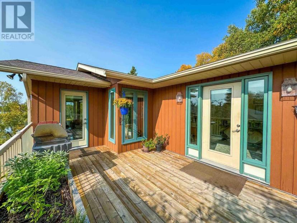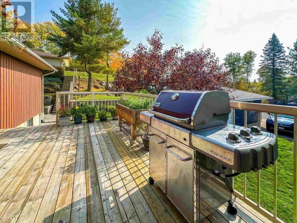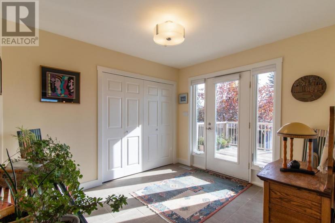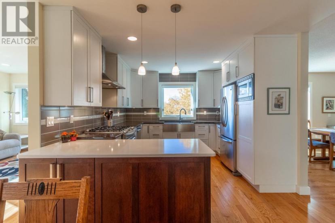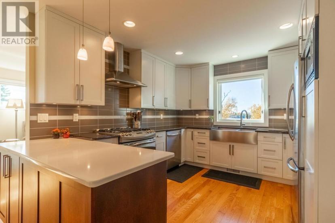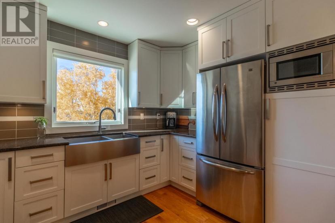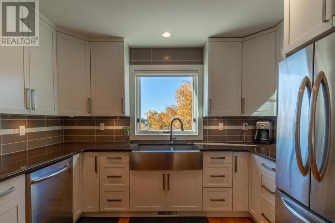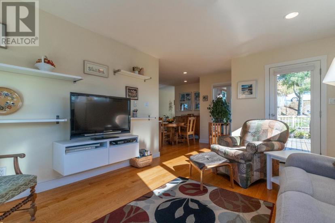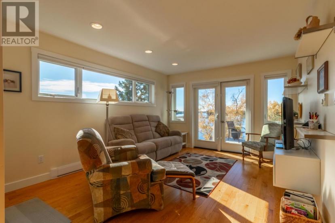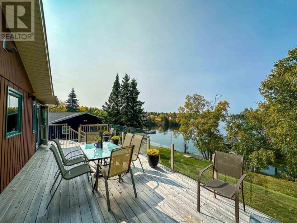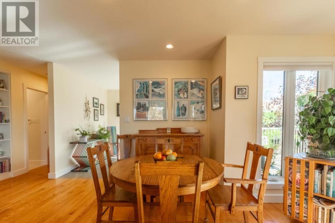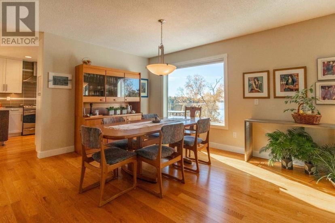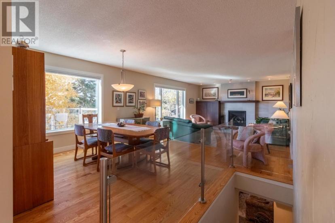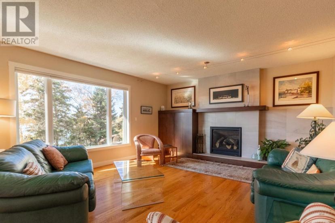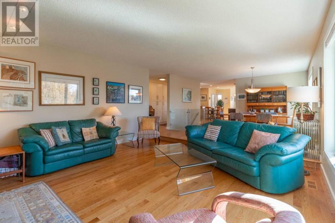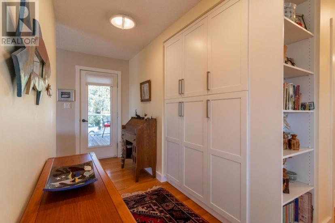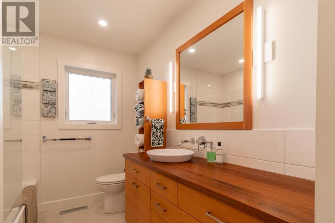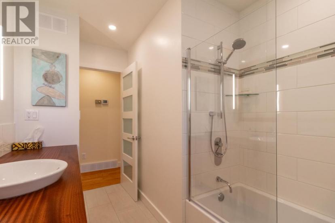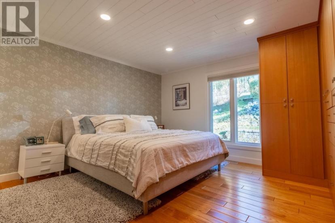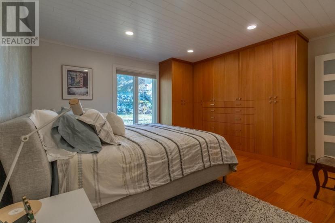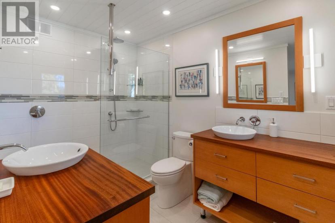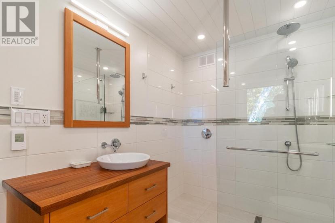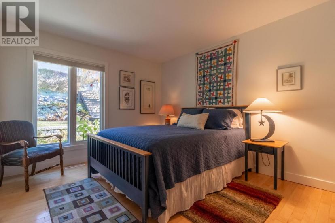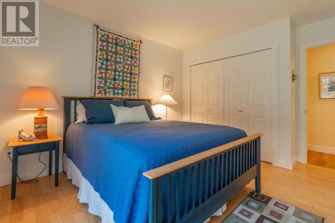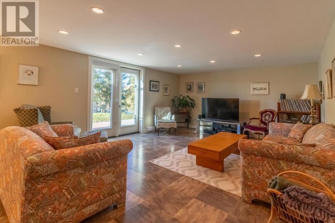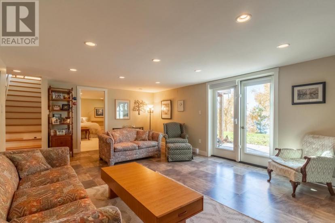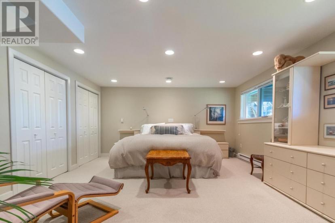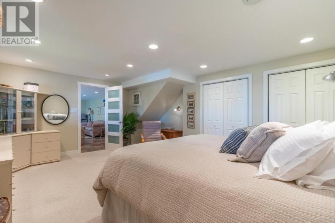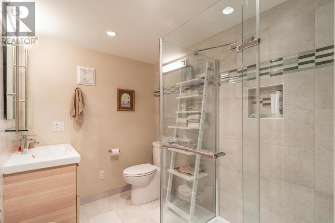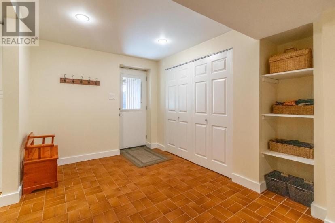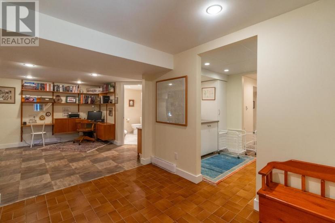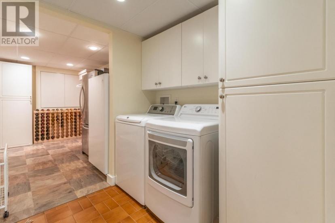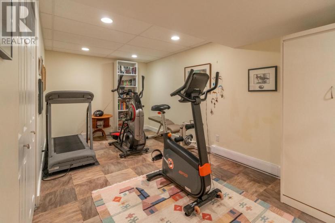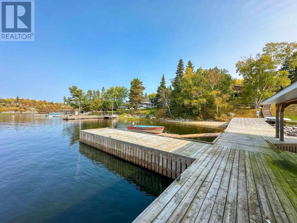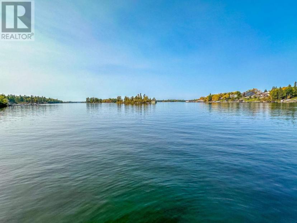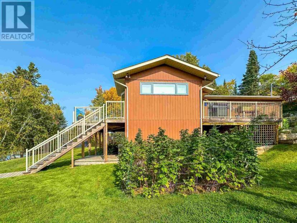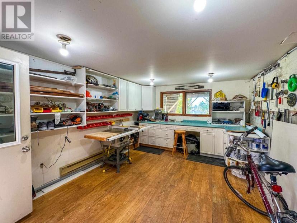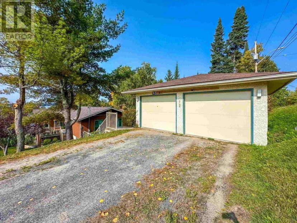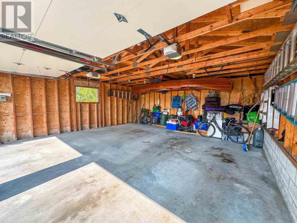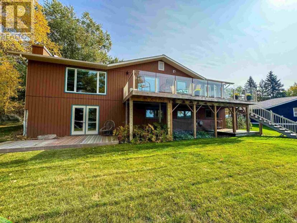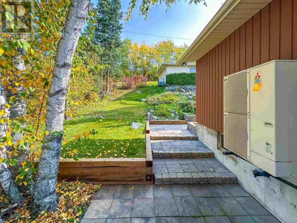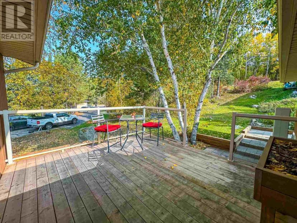- Ontario
- Kenora
7 Glen Cameron Dr
CAD$1,324,900 Sale
7 Glen Cameron DrKenora, Ontario, P9N4X4
33| 2084 sqft

Open Map
Log in to view more information
Go To LoginSummary
IDTB233166
StatusCurrent Listing
TypeResidential Other,Detached,Bungalow
RoomsBed:3,Bath:3
Square Footage2084 sqft
Land Sizeunder 1/2 acre
Age 46
Listing Courtesy ofCENTURY 21 NORTHERN CHOICE REALTY LTD.
Detail
Building
Bathroom Total3
Bedrooms Total3
Bedrooms Above Ground3
AppliancesDishwasher,Stove,Dryer,Microwave,Freezer,Refrigerator,Washer
Basement DevelopmentFinished
Construction Style AttachmentDetached
Cooling TypeCentral air conditioning
Exterior FinishWood
Fireplace PresentTrue
Fireplace Total1
Flooring TypeHardwood
Foundation TypePoured Concrete
Half Bath Total0
Heating FuelElectric
Heating TypeBaseboard heaters,Forced air,Heat Pump
Size Interior2084.0000
Stories Total1
Utility WaterMunicipal water
Basement
Basement TypeFull (Finished)
Land
Size Total Textunder 1/2 acre
Access TypeRoad access
Acreagefalse
SewerSanitary sewer
Parking
Garage
Gravel
Utilities
CableAvailable
ElectricityAvailable
TelephoneAvailable
Other
Communication TypeHigh Speed Internet
StructureDeck,Dock
FeaturesCrushed stone driveway
BasementFinished,Full (Finished)
FireplaceTrue
HeatingBaseboard heaters,Forced air,Heat Pump
Remarks
Discover a waterfront haven on Lake of the Woods, nestled in the serene shore of Golf Course Bay. This meticulously maintained, one-owner home was built in 1977, and has undergone tasteful upgrades over the past decade. Offering 115 feet of shoreline with a shared dock and a private sand beach, this year-round residence boasts 4000 sq ft of living space across 2 levels, featuring 3 bedrooms and 3 full bathrooms. The outdoor space is a lush retreat with meticulous landscaping and flourishing garden beds. Enjoy the captivating surroundings near the Kenora Golf Course, Devils Gap Marina, Anicinabe Park, and downtown Kenora. This residence seamlessly combines tranquility with accessibility to amenities. Step inside to a warm and inviting formal entry with tile floors, leading to a newly updated kitchen with stainless steel appliances, granite countertops, and a gas stove. The kitchen flows into a spacious den with patio doors opening to the front deck, offering breathtaking water views and a stunning glass railing. A flat area between the house and the water provides an ideal space for children's activities. The formal dining room and sunken living room with a propane fireplace create an elegant entertainment space. The main floor hosts two bedrooms, including a primary bedroom with a built-in custom closet and a 4-piece ensuite featuring double sinks, heated tile floors, and a spacious tiled shower. There is also an updated four-piece main bath with heated tile floors, a custom vanity, and a soaker tub with a tile surround adds a touch of luxury. Descend to the lower level to discover an expansive walk-out basement featuring a rec room with patio doors leading to a lower deck, an oversized guest bedroom, an office space, a mudroom, a 3pc bathroom, a laundry room, and a utility area. A dedicated space for a gym caters to fitness enthusiasts. Just outside the mudroom, there is a cold storage space and a heated workshop for hobbyists. (id:22211)
The listing data above is provided under copyright by the Canada Real Estate Association.
The listing data is deemed reliable but is not guaranteed accurate by Canada Real Estate Association nor RealMaster.
MLS®, REALTOR® & associated logos are trademarks of The Canadian Real Estate Association.
Location
Province:
Ontario
City:
Kenora
Community:
Kenora
Room
Room
Level
Length
Width
Area
Bedroom
Bsmt
5.49
4.27
23.44
18x14
Recreation
Bsmt
4.27
6.40
27.33
14x21x11
Office
Bsmt
3.66
3.66
13.40
12x12
Living
Main
4.88
4.57
22.30
16x15
Primary Bedroom
Main
3.96
4.27
16.91
13x14
Kitchen
Main
3.66
3.35
12.26
12x11
Dining
Main
4.57
4.24
19.38
15x13'11"
Den
Main
5.79
3.35
19.40
19x11
Bedroom
Main
3.05
3.96
12.08
10x13
Bathroom
Main
NaN
4 pc
Bathroom
Main
NaN
4 pc
Bathroom
Main
NaN
3 pc

