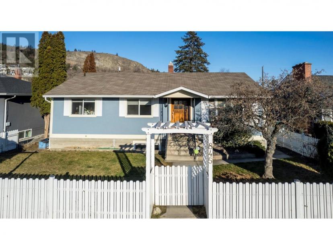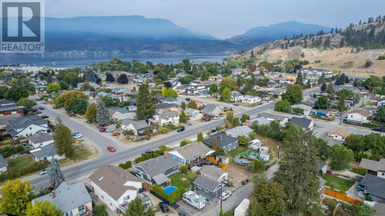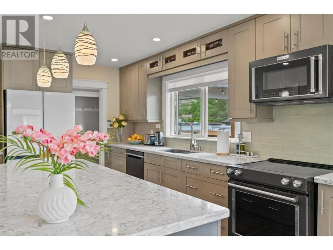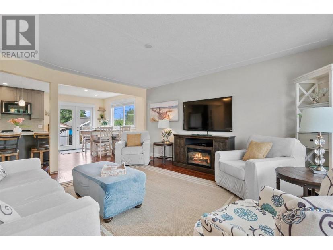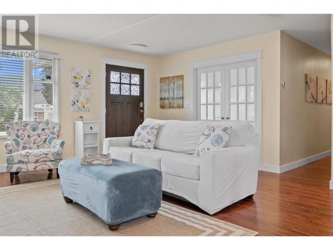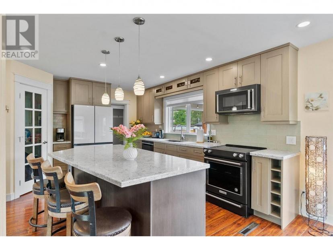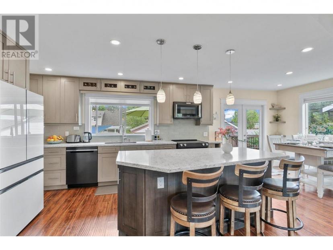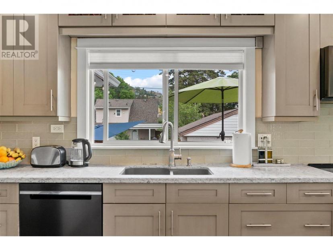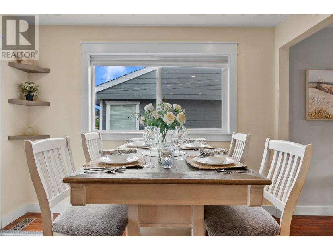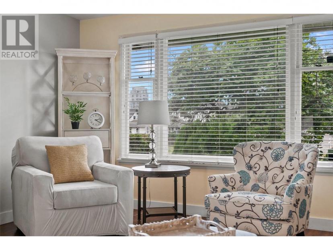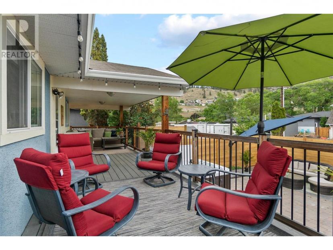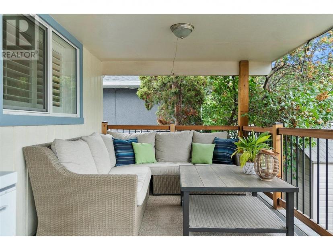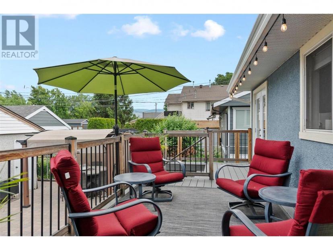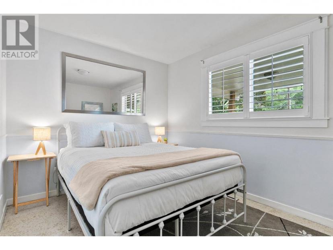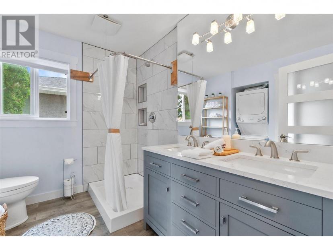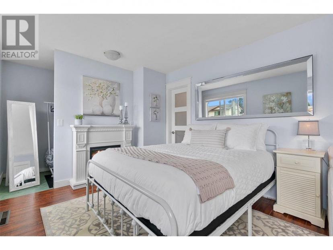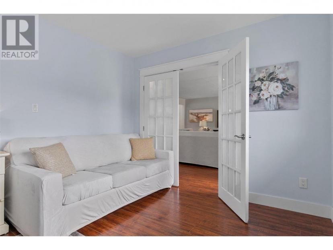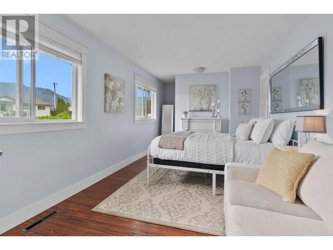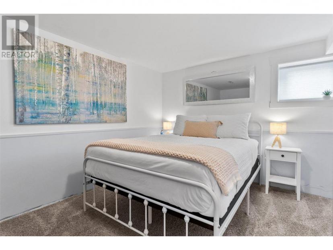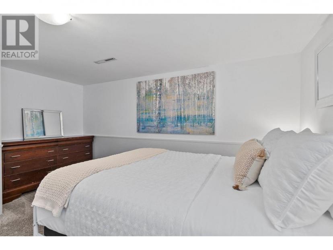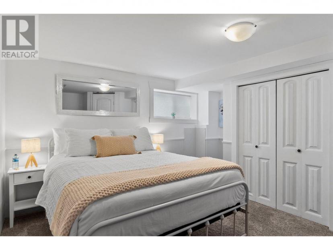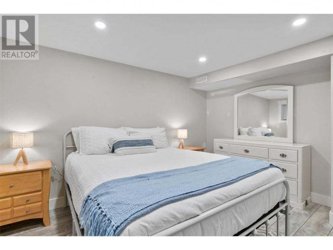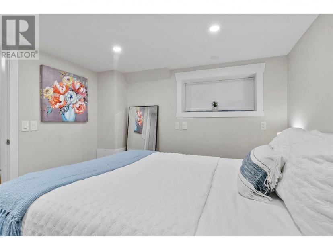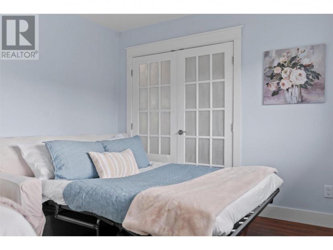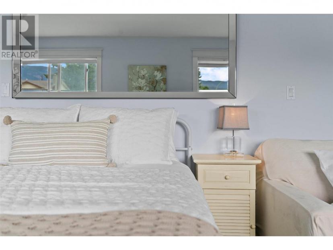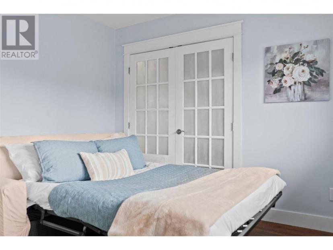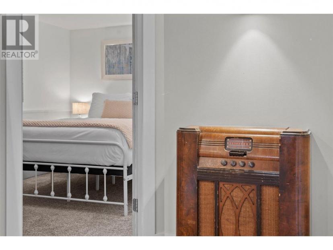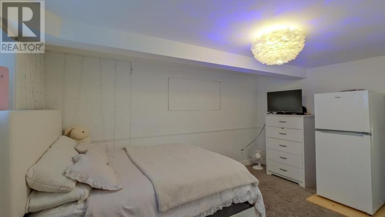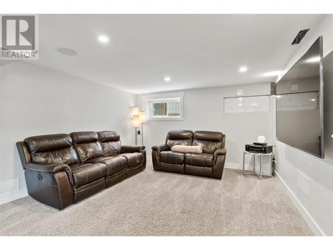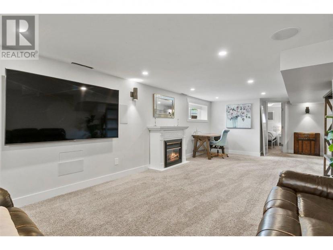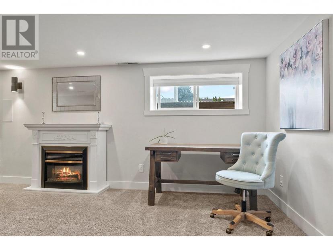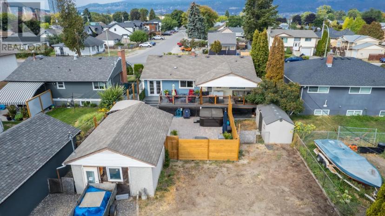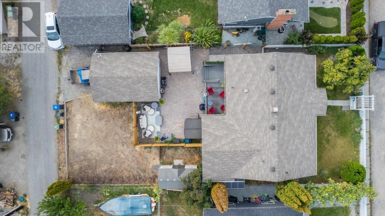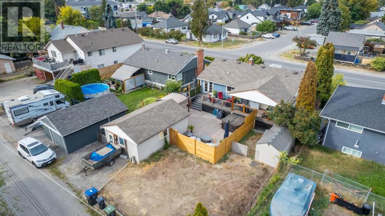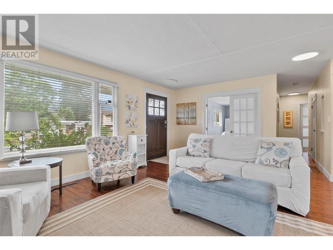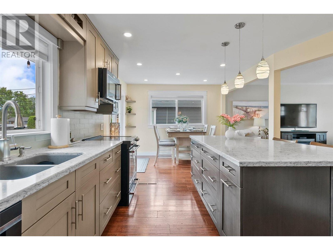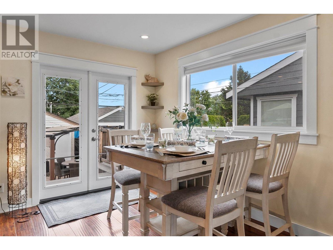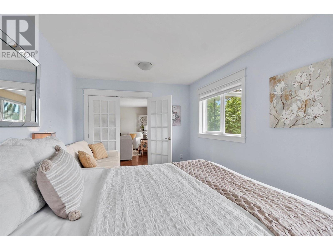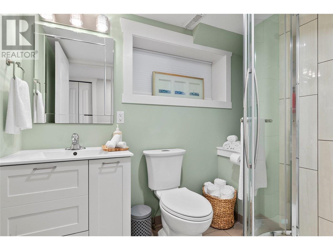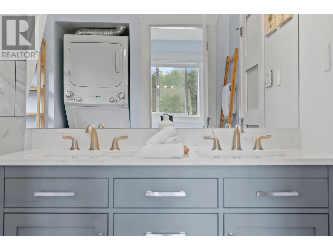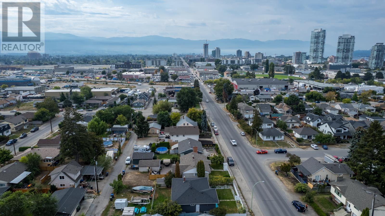- British Columbia
- Kelowna
845 Richter St
CAD$1,255,000 Sale
845 Richter StKelowna, British Columbia, V1Y2J9
521| 2246 sqft

Open Map
Log in to view more information
Go To LoginSummary
ID10307731
StatusCurrent Listing
Ownership TypeFreehold
TypeResidential House,Detached
RoomsBed:5,Bath:2
Square Footage2246 sqft
Land Size0.15 ac|under 1 acre
AgeConstructed Date: 1959
Listing Courtesy ofColdwell Banker Horizon Realty
Detail
Building
Bathroom Total2
Bedrooms Total5
AppliancesRefrigerator,Dishwasher,Dryer,Range - Electric,Microwave,Washer
Construction Style AttachmentDetached
Cooling TypeCentral air conditioning
Exterior FinishStone,Stucco
Fireplace PresentFalse
Flooring TypeCarpeted,Ceramic Tile,Wood
Half Bath Total0
Heating TypeForced air,See remarks
Roof MaterialAsphalt shingle
Roof StyleUnknown
Size Interior2246 sqft
Stories Total2
Utility WaterMunicipal water
Basement
Basement TypeFull
Land
Size Total0.15 ac|under 1 acre
Size Total Text0.15 ac|under 1 acre
Acreagefalse
Fence TypeFence
Landscape FeaturesUnderground sprinkler
SewerMunicipal sewage system
Size Irregular0.15
Parking
See Remarks
Detached Garage1
Surrounding
Zoning TypeUnknown
BasementFull
FireplaceFalse
HeatingForced air,See remarks
Remarks
Large frontage raised from Richter Street. This home has a wide open and bright floor plan with recent updates including new kitchen, appliances, high-efficiency furnace, windows, hot water tank, exterior/interior paint, blinds and rear fencing. The floor plan features a full basement with plenty of windows and a separate split entrance from the rear door that would lend itself to a suitable lower level that is plumbed for kitchen. The yard provides plenty of extra parking and gardening opportunities with several areas to sit and enjoy! Walk or ride your bike to all of the downtown waterfront amenities, beaches, restaurants, shopping and entertainment venues. A special package in one of Kelowna's most exciting, and up and coming neighbourhoods with the North End Mill Site Plan! (id:22211)
The listing data above is provided under copyright by the Canada Real Estate Association.
The listing data is deemed reliable but is not guaranteed accurate by Canada Real Estate Association nor RealMaster.
MLS®, REALTOR® & associated logos are trademarks of The Canadian Real Estate Association.
Location
Province:
British Columbia
City:
Kelowna
Community:
Kelowna North
Room
Room
Level
Length
Width
Area
Bedroom
Bsmt
3.66
3.05
11.16
12'0'' x 10'0''
4pc Bathroom
Bsmt
2.44
1.83
4.47
8'0'' x 6'0''
Bedroom
Bsmt
3.66
3.48
12.74
12'0'' x 11'5''
Bedroom
Bsmt
3.81
4.27
16.27
12'6'' x 14'0''
4pc Bathroom
Main
3.05
2.24
6.83
10' x 7'4''
Bedroom
Main
2.74
3.76
10.30
9'0'' x 12'4''
Primary Bedroom
Main
5.49
3.96
21.74
18'0'' x 13'0''
Kitchen
Main
4.11
3.96
16.28
13'6'' x 13'0''
Dining
Main
3.35
2.79
9.35
11'0'' x 9'2''
Living
Main
4.88
3.96
19.32
16'0'' x 13'0''

