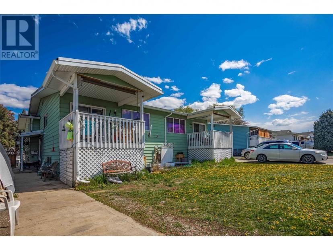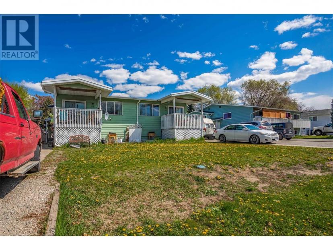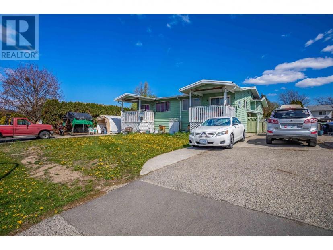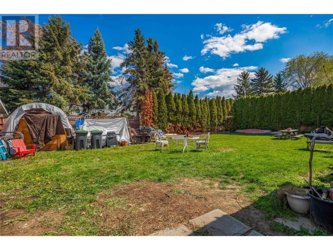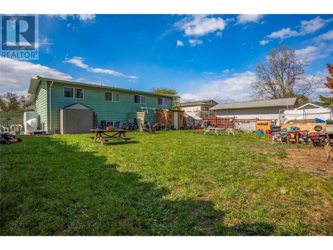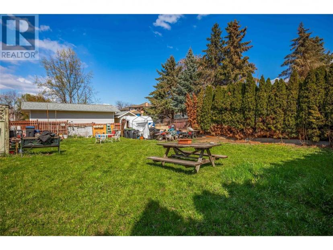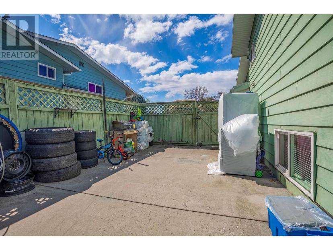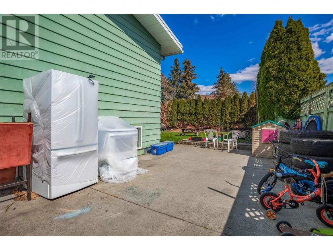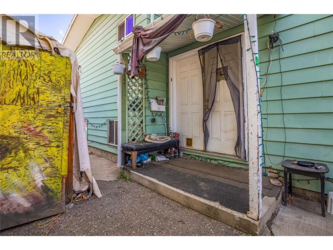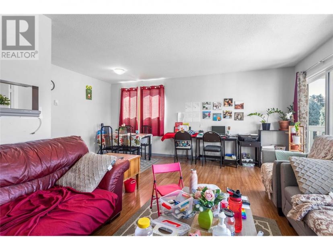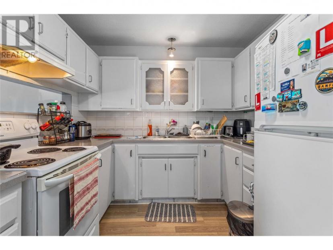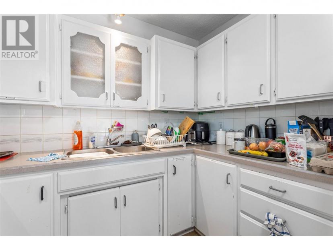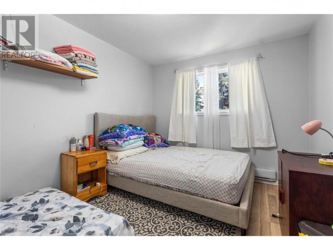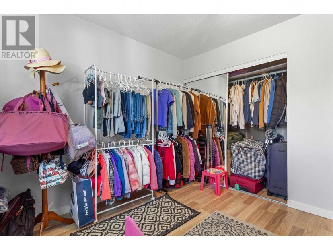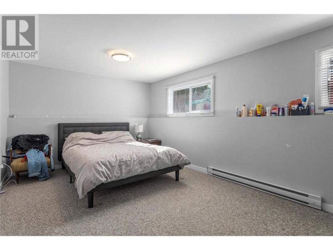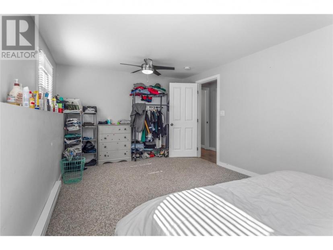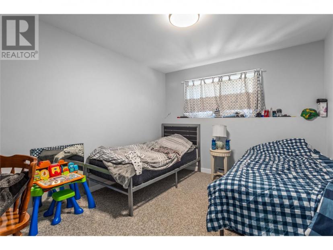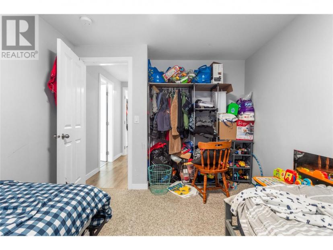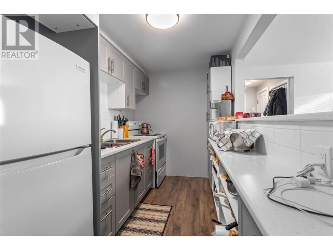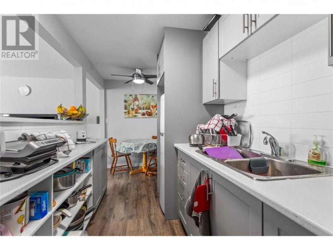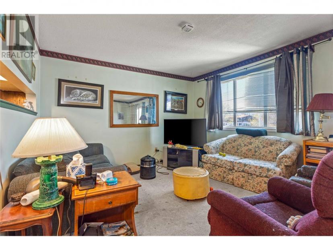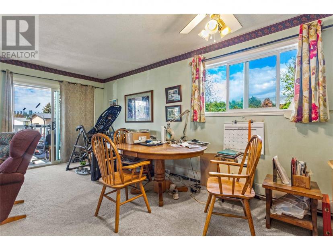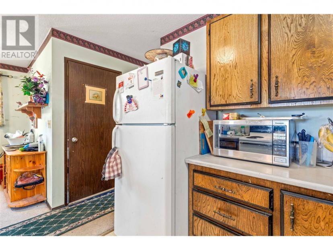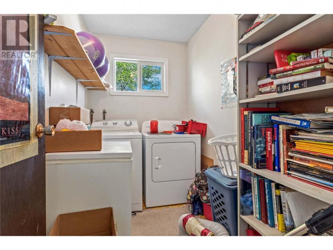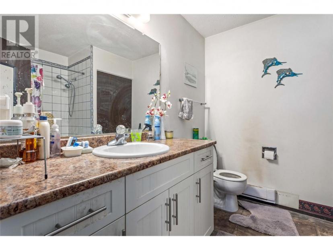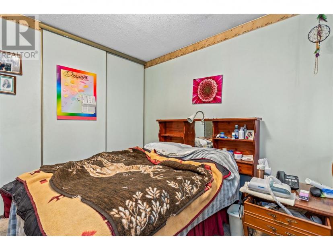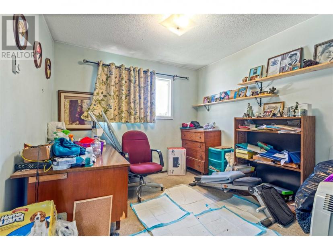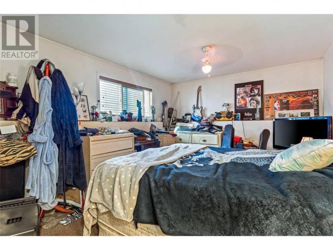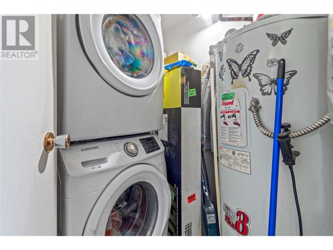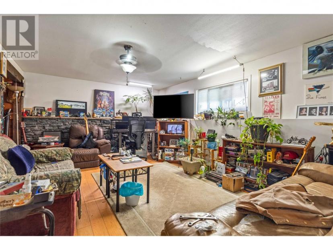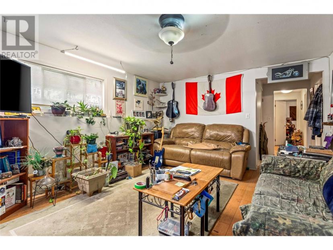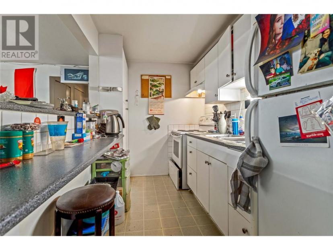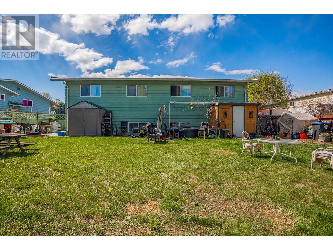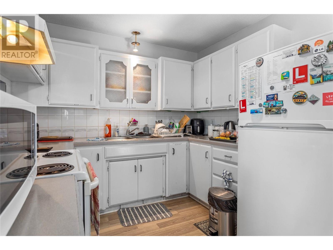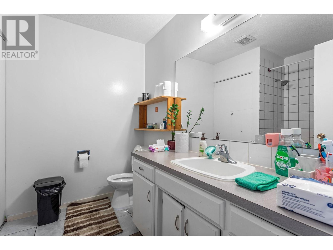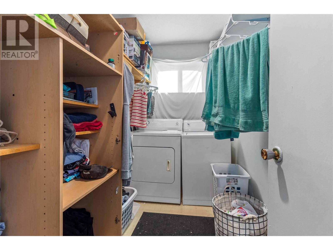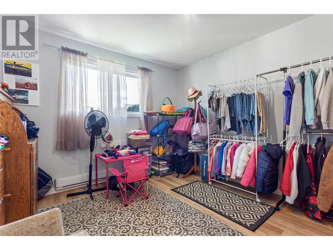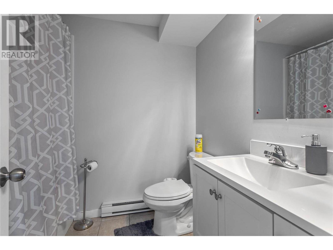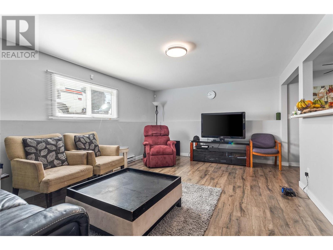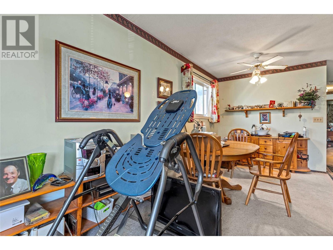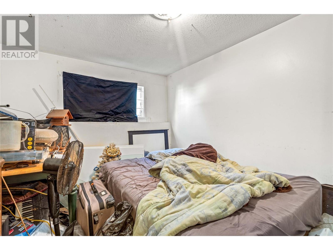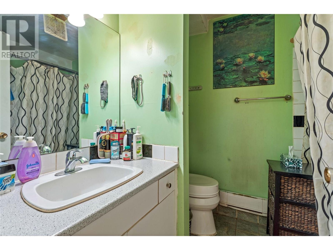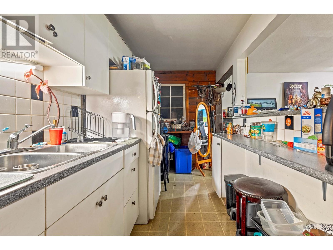- British Columbia
- Kelowna
840-842 Tataryn Rd
CAD$999,000 Sale
840-842 Tataryn RdKelowna, British Columbia, V1X1N7
848| 3426 sqft

Open Map
Log in to view more information
Go To LoginSummary
ID10310826
StatusCurrent Listing
Ownership TypeFreehold
TypeResidential House,Duplex,Semi-Detached
RoomsBed:8,Bath:4
Square Footage3426 sqft
Land Sizeunder 1 acre
AgeConstructed Date: 1976
Listing Courtesy ofCentury 21 Assurance Realty Ltd
Detail
Building
Bathroom Total4
Bedrooms Total8
Construction Style AttachmentSemi-detached
Fireplace PresentFalse
Half Bath Total0
Heating FuelElectric
Heating TypeBaseboard heaters
Roof MaterialAsphalt shingle
Roof StyleUnknown
Size Interior3426 sqft
Stories Total2
Utility WaterMunicipal water
Land
Size Total Textunder 1 acre
Acreagefalse
SewerMunicipal sewage system
Surrounding
Zoning TypeUnknown
FireplaceFalse
HeatingBaseboard heaters
Remarks
Over 3400 sqft full duplex with suites! This home features 4 kitchens, 4 bathrooms, 8 bedrooms all on a good sized .23 acre lot in a nice area of Rutland South. Currently rented on a month to month basis. Each 2 bed, 1 bath unit is approx 850 sqft and with its own laundry. 840 which is the right side has more renovations than the left side does. New roof has recently been installed and the building has vinyl windows and upgraded sliding doors. Each unit has electric baseboard heating and large windows for natural light. Check out the virtual tour in the media tab! (id:22211)
The listing data above is provided under copyright by the Canada Real Estate Association.
The listing data is deemed reliable but is not guaranteed accurate by Canada Real Estate Association nor RealMaster.
MLS®, REALTOR® & associated logos are trademarks of The Canadian Real Estate Association.
Location
Province:
British Columbia
City:
Kelowna
Community:
Rutland South
Room
Room
Level
Length
Width
Area
Living
Main
5.51
2.31
12.73
18'1'' x 7'7''
Laundry
Main
1.68
2.87
4.82
5'6'' x 9'5''
Bedroom
Main
3.40
3.38
11.49
11'2'' x 11'1''
Bedroom
Main
3.40
3.02
10.27
11'2'' x 9'11''
Full bathroom
Main
2.64
2.49
6.57
8'8'' x 8'2''
Kitchen
Main
2.79
3.56
9.93
9'2'' x 11'8''
Dining
Main
3.73
3.56
13.28
12'3'' x 11'8''
Dining
Main
2.18
2.39
5.21
7'2'' x 7'10''
Laundry
Main
1.70
2.90
4.93
5'7'' x 9'6''
Bedroom
Main
3.38
3.45
11.66
11'1'' x 11'4''
Primary Bedroom
Main
4.22
3.00
12.66
13'10'' x 9'10''
Full bathroom
Main
2.67
2.51
6.70
8'9'' x 8'3''
Kitchen
Main
2.79
3.53
9.85
9'2'' x 11'7''
Living
Main
3.71
5.94
22.04
12'2'' x 19'6''
Other
Additional Accommodation
1.98
1.96
3.88
6'6'' x 6'5''
Full bathroom
Additional Accommodation
2.18
1.96
4.27
7'2'' x 6'5''
Bedroom
Additional Accommodation
3.51
3.05
10.71
11'6'' x 10'
Primary Bedroom
Additional Accommodation
5.31
3.43
18.21
17'5'' x 11'3''
Living
Additional Accommodation
5.49
3.94
21.63
18' x 12'11''
Kitchen
Additional Accommodation
5.00
1.80
9.00
16'5'' x 5'11''
Full bathroom
Additional Accommodation
2.16
1.96
4.23
7'1'' x 6'5''
Bedroom
Additional Accommodation
4.24
3.02
12.80
13'11'' x 9'11''
Primary Bedroom
Additional Accommodation
5.92
3.43
20.31
19'5'' x 11'3''
Other
Additional Accommodation
1.73
1.96
3.39
5'8'' x 6'5''
Living
Additional Accommodation
5.51
3.91
21.54
18'1'' x 12'10''
Dining
Additional Accommodation
1.75
1.70
2.98
5'9'' x 5'7''
Kitchen
Additional Accommodation
3.28
1.96
6.43
10'9'' x 6'5''

