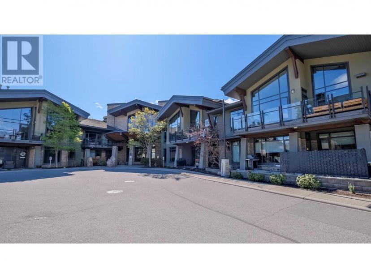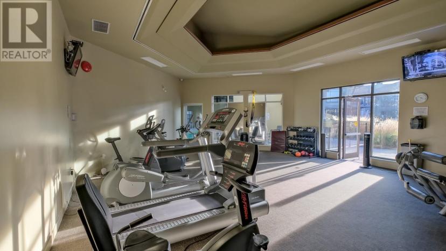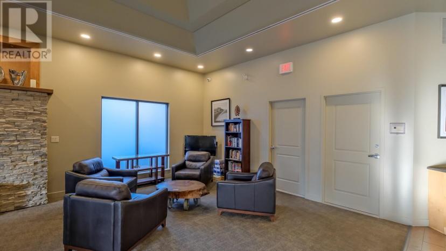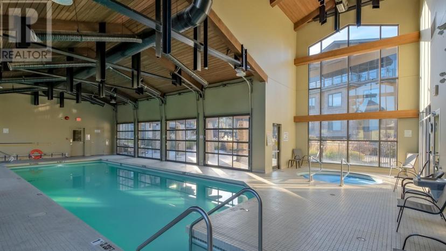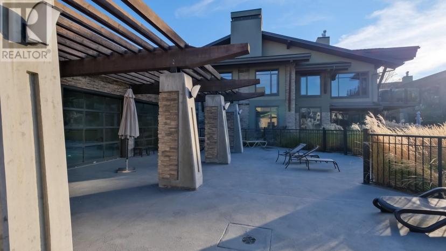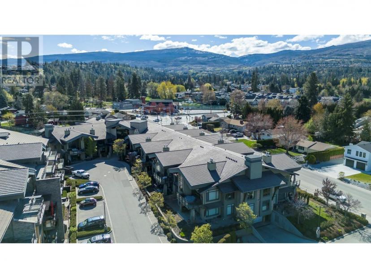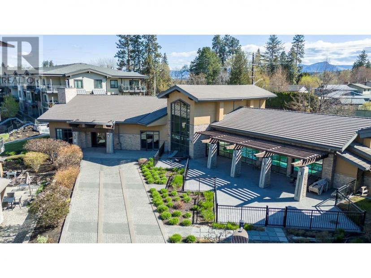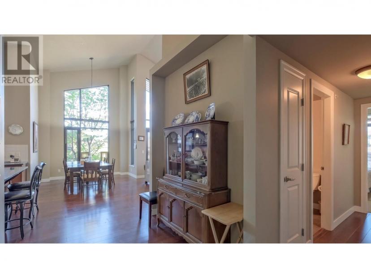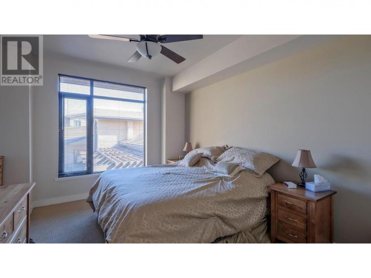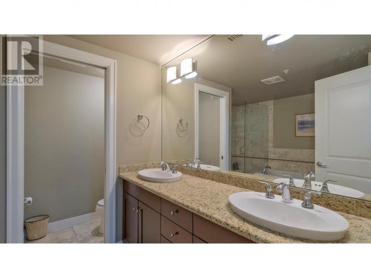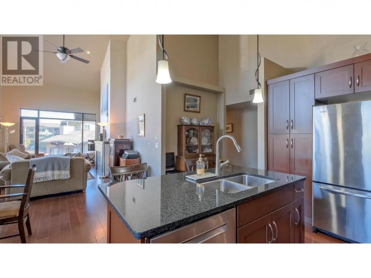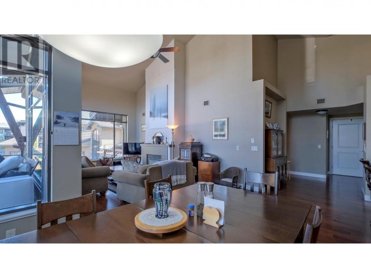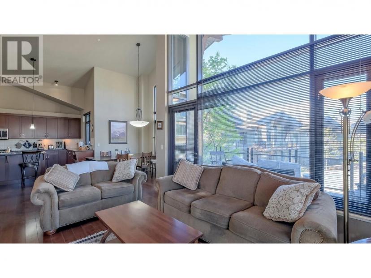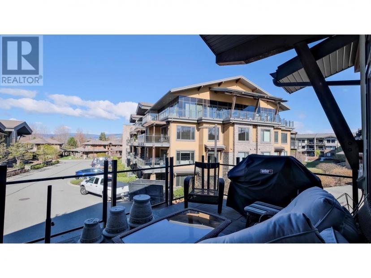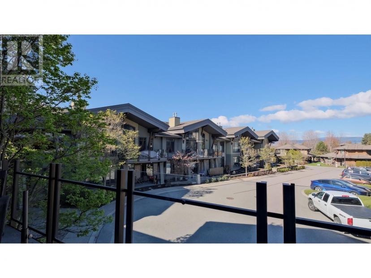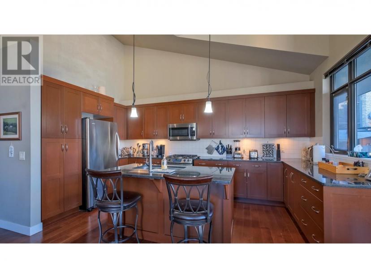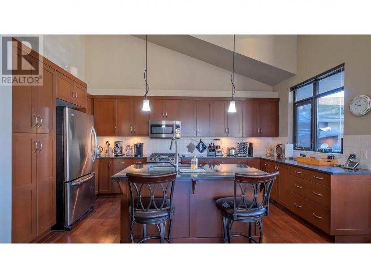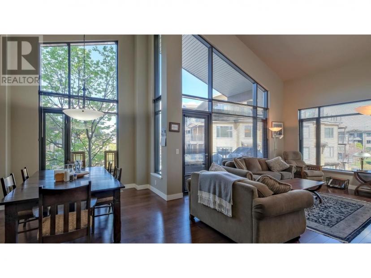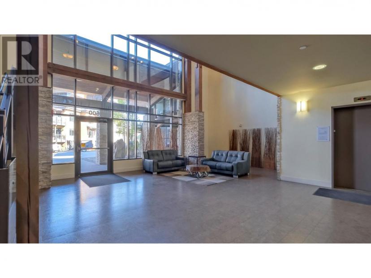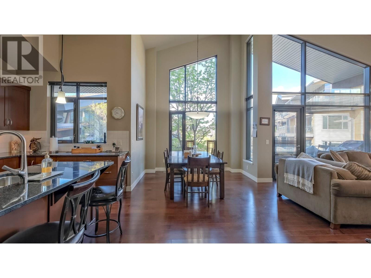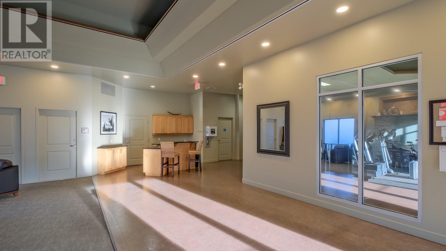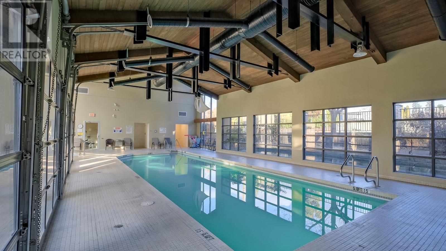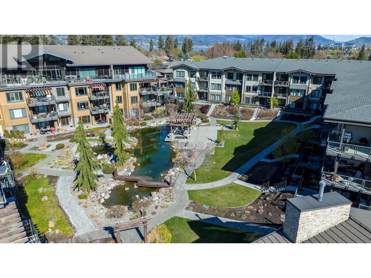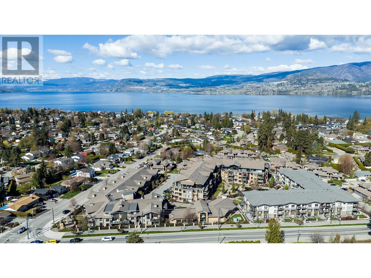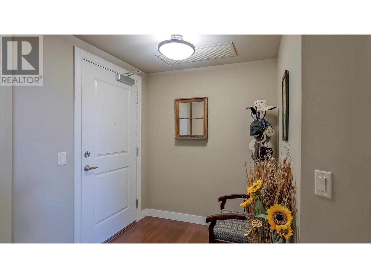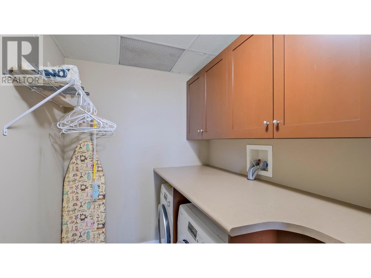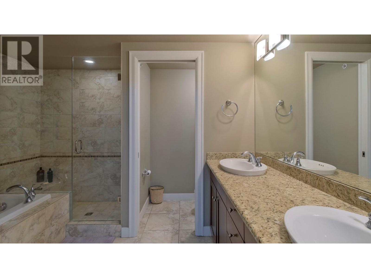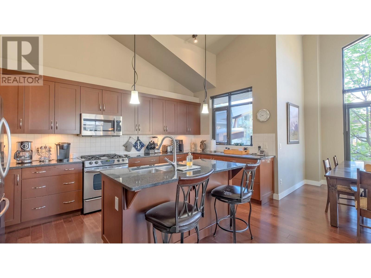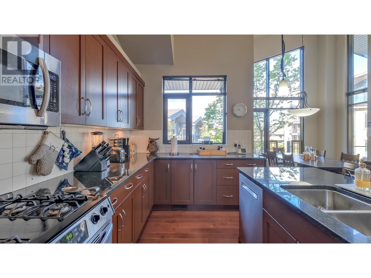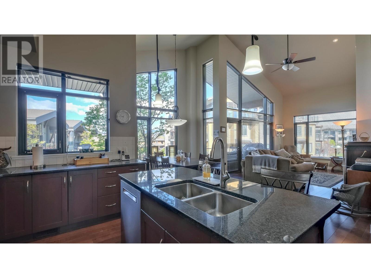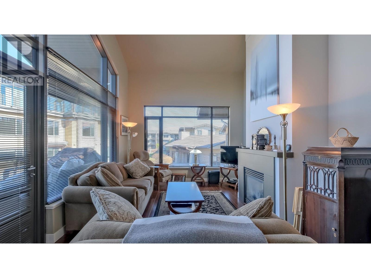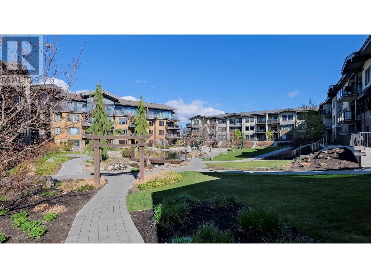- British Columbia
- Kelowna
600 Sarsons Rd
CAD$855,000 Sale
202 600 Sarsons RdKelowna, British Columbia, V1W5H5
22| 1447 sqft

Open Map
Log in to view more information
Go To LoginSummary
ID10309203
StatusCurrent Listing
Ownership TypeStrata
TypeResidential Apartment
RoomsBed:2,Bath:2
Square Footage1447 sqft
Land Sizeunder 1 acre
AgeConstructed Date: 2007
Maint Fee716.77
Maintenance Fee TypeReserve Fund Contributions,Heat,Ground Maintenance,Property Management,Other,See Remarks,Recreation Facilities,Sewer,Waste Removal,Water
Listing Courtesy ofRoyal LePage Kelowna
Detail
Building
Bathroom Total2
Bedrooms Total2
AmenitiesClubhouse,Party Room,Recreation Centre,Whirlpool
AppliancesRefrigerator,Dishwasher,Freezer,Range - Gas,Microwave,Washer & Dryer,Water purifier
Cooling TypeSee Remarks
Exterior FinishStucco
Fireplace FuelElectric,Gas
Fireplace PresentTrue
Fireplace TypeUnknown
Fire ProtectionSprinkler System-Fire,Controlled entry,Smoke Detector Only
Flooring TypeCarpeted,Hardwood,Tile
Half Bath Total0
Heating FuelGeo Thermal
Size Interior1447 sqft
Stories Total1
Utility WaterMunicipal water
Land
Size Total Textunder 1 acre
Acreagefalse
Landscape FeaturesUnderground sprinkler
SewerMunicipal sewage system
Surrounding
Community FeaturesRecreational Facilities,Pets Allowed,Pets Allowed With Restrictions,Rentals Allowed
Zoning TypeUnknown
Other
Storage TypeStorage,Locker
StructureClubhouse
FeaturesCentral island,Balcony
PoolInground pool,Indoor pool,Pool
FireplaceTrue
Unit No.202
Remarks
Your new home awaits in the Lower Mission's beautiful community of Southwind at Sarsons. This stunning nearly 1500 sqft home consists of open plan living, an over sized patio and vaulted ceilings. This corner unit faces the inside of the development so you are away from the traffic and noise of Lakeshore. The kitchen is an entertainers dream with granite counter tops, upgraded appliances and large island with plenty of storage. The open plan design leads into your dining room and living room where natural light is abundant from your large windows. The gas fireplace is a beautiful centre piece of your living area which is finished in cherry hardwood. Enjoy coffee or wine on your quiet patio finished with a high end glass railing and natural gas hookup. The master suite boasts a walk-in closet and the attached ensuite consists of a granite counters, soaker tub, tiled walk-in shower and separated comfort grade toilet. The laundry room and very generous sized 2nd bedroom make great additions to this home. Complimenting this property are the side by side underground parking stalls with attached storage locker along with the added bonus of your heating and cooling being included in the strata fees. Make the most of your resort like amenities year round with an indoor pool that has summer bay doors, hot tub, and gym. Welcome home. (id:22211)
The listing data above is provided under copyright by the Canada Real Estate Association.
The listing data is deemed reliable but is not guaranteed accurate by Canada Real Estate Association nor RealMaster.
MLS®, REALTOR® & associated logos are trademarks of The Canadian Real Estate Association.
Location
Province:
British Columbia
City:
Kelowna
Community:
Lower Mission
Room
Room
Level
Length
Width
Area
Laundry
Main
1.52
2.13
3.24
5' x 7'
Bedroom
Main
3.05
3.05
9.30
10' x 10'
Full ensuite bathroom
Main
2.74
3.05
8.36
9' x 10'
Full bathroom
Main
2.74
1.52
4.16
9' x 5'
Primary Bedroom
Main
4.27
3.35
14.30
14' x 11'
Living
Main
4.88
3.66
17.86
16' x 12'
Kitchen
Main
4.88
3.05
14.88
16' x 10'


