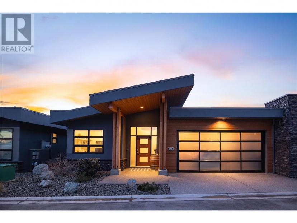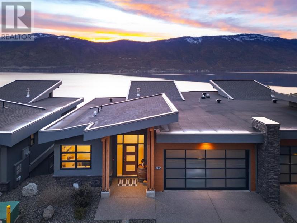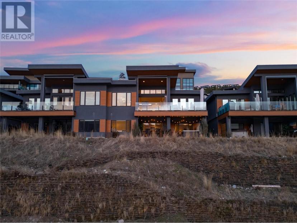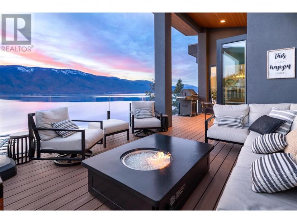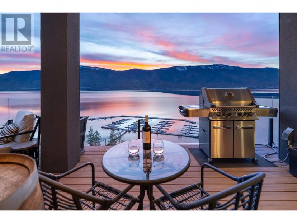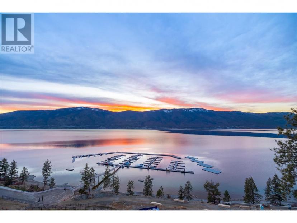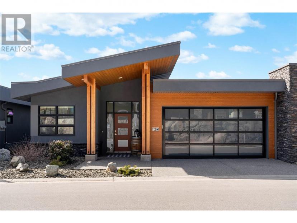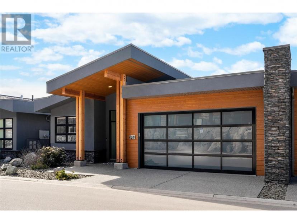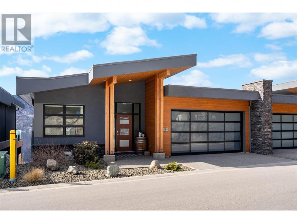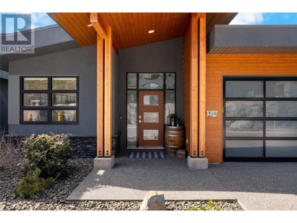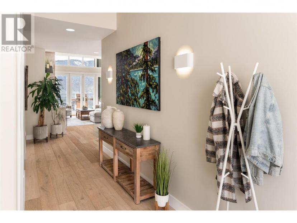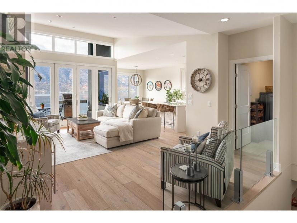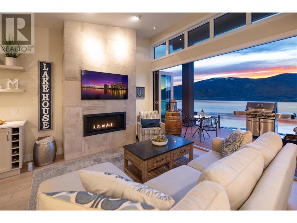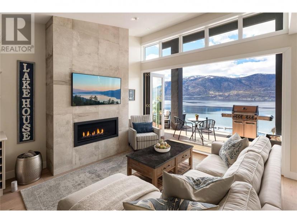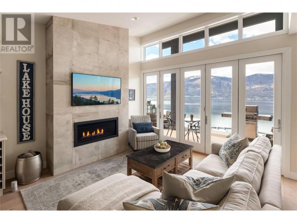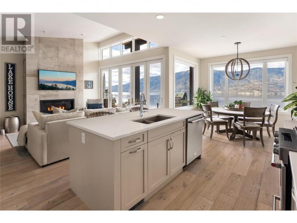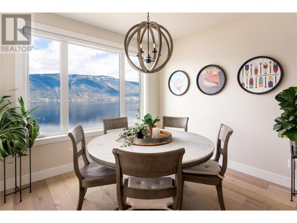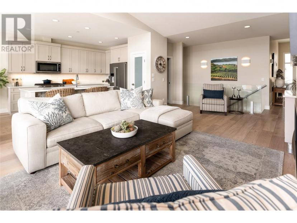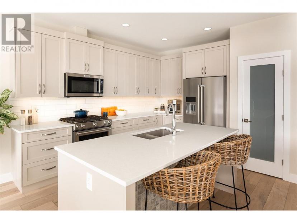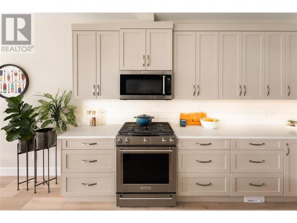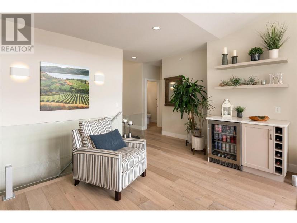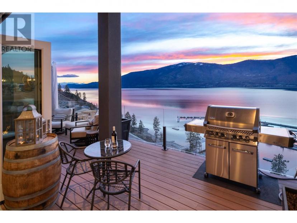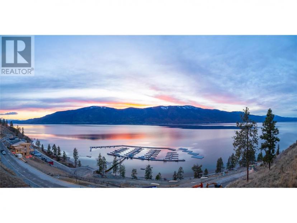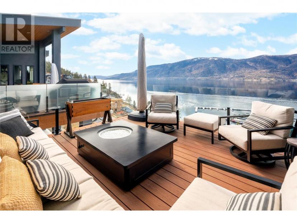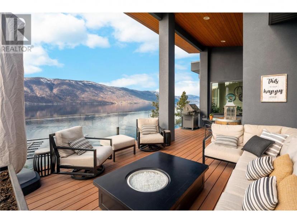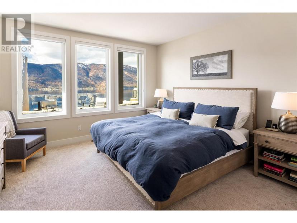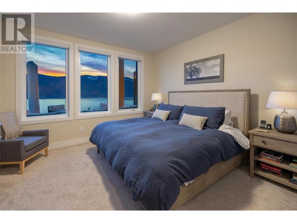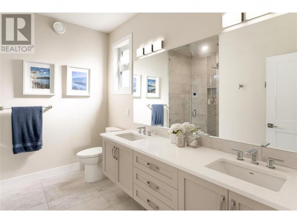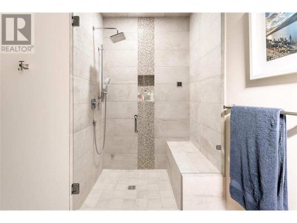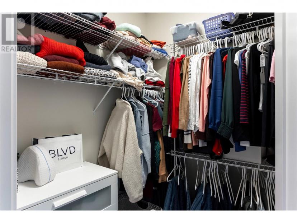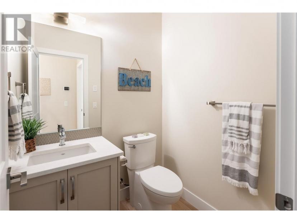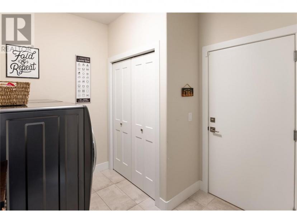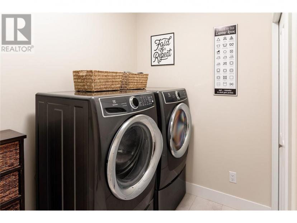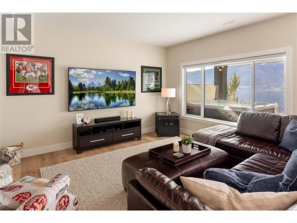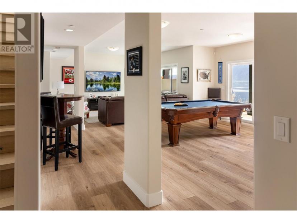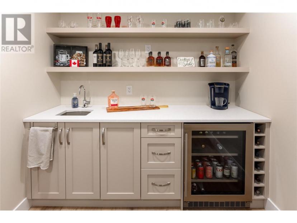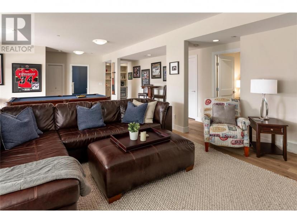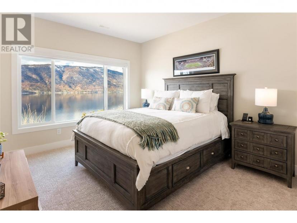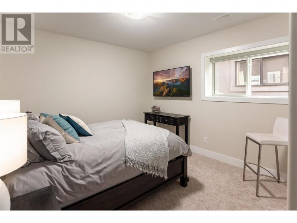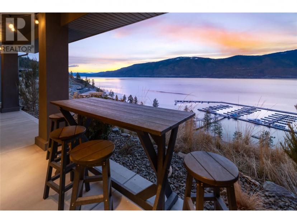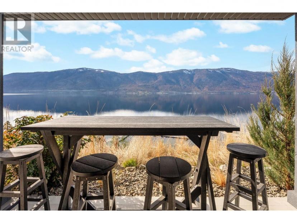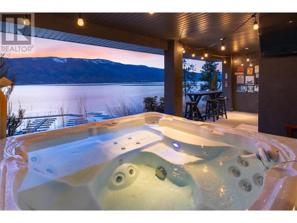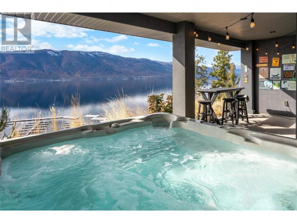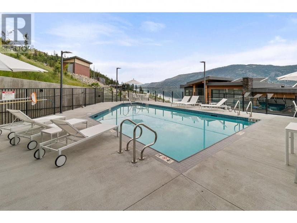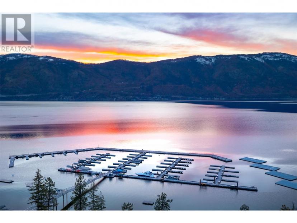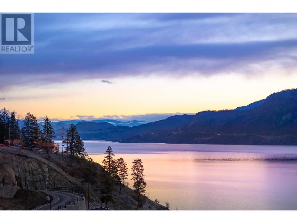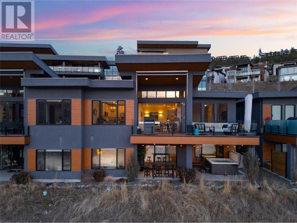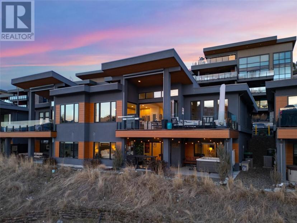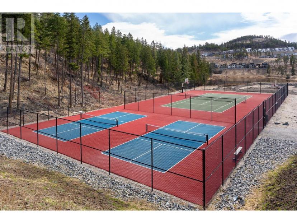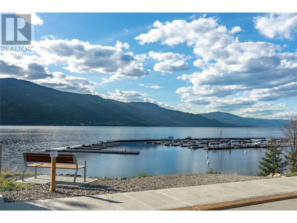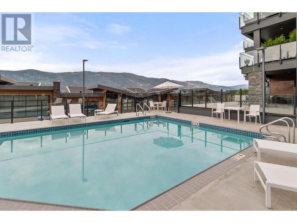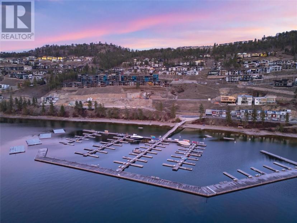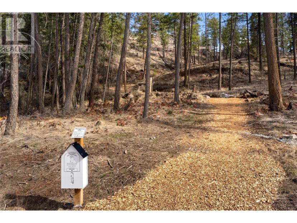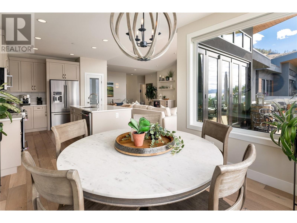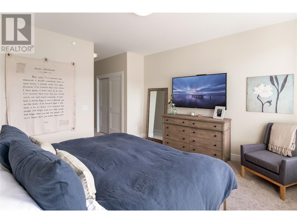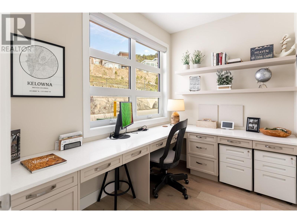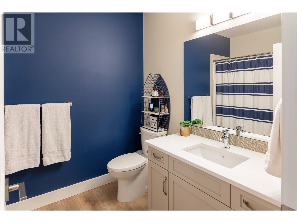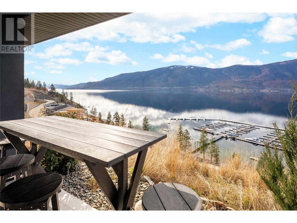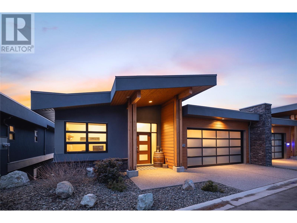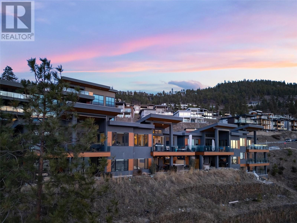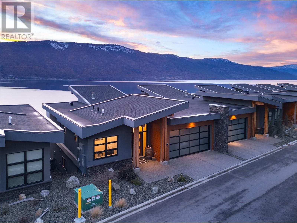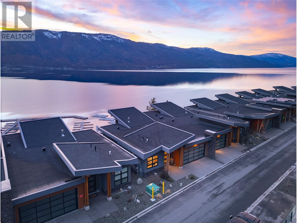- British Columbia
- Kelowna
3452 Granite Close
CAD$1,675,000 Sale
3452 Granite CloseKelowna, British Columbia, V1V0B8
332| 2738 sqft

Open Map
Log in to view more information
Go To LoginSummary
ID10306525
StatusCurrent Listing
Ownership TypeStrata
TypeResidential House,Duplex
RoomsBed:3,Bath:3
Square Footage2738 sqft
Land Size0.09 ac|under 1 acre
AgeConstructed Date: 2019
Maint Fee136.13
Listing Courtesy ofRoyal LePage Kelowna
Detail
Building
Bathroom Total3
Bedrooms Total3
AppliancesRange,Refrigerator,Dishwasher,Dryer,Freezer,Range - Gas,Microwave
Cooling TypeCentral air conditioning
Fireplace FuelGas
Fireplace PresentTrue
Fireplace TypeUnknown
Fire ProtectionSprinkler System-Fire
Half Bath Total1
Heating TypeSee remarks
Size Interior2738 sqft
Stories Total2
Utility WaterIrrigation District
Land
Size Total0.09 ac|under 1 acre
Size Total Text0.09 ac|under 1 acre
Acreagefalse
SewerMunicipal sewage system
Size Irregular0.09
Surrounding
Community FeaturesPets Allowed
View TypeLake view,Mountain view,View (panoramic)
Zoning TypeUnknown
PoolInground pool
FireplaceTrue
HeatingSee remarks
Remarks
Enjoy the breathtaking lake views from this stunning 2019 built house in McKinley Beach. The home comes fully furnished, including gorgeous patio furniture from Pottery Barn, a gas fire table, gas BBQ, hot tub and much more! Situated right across from the community pool, and mere minutes to walk to the lake, the options for summer fun are endless. Featuring 3 bedrooms plus an office with a beautiful built in desk, 3 bathrooms, a huge rec room with a pool table and wet bar, this home checks the boxes. Enjoy the lakeview from the spacious primary room, or relax in the lovely en-suite, complete with a steam shower and double vanities. Luxury features include a folding door to completely open up the great room to the outdoors, and a power shade on the upper deck. McKinley Beach is the ultimate location in the Okanagan for the outdoor enthusiast, and has a winery coming soon for wine lovers! (id:22211)
The listing data above is provided under copyright by the Canada Real Estate Association.
The listing data is deemed reliable but is not guaranteed accurate by Canada Real Estate Association nor RealMaster.
MLS®, REALTOR® & associated logos are trademarks of The Canadian Real Estate Association.
Location
Province:
British Columbia
City:
Kelowna
Community:
Mckinley Landing
Room
Room
Level
Length
Width
Area
Utility
Lower
5.00
7.21
36.05
16'5'' x 23'8''
Recreation
Lower
9.25
6.17
57.07
30'4'' x 20'3''
Bedroom
Lower
3.33
4.52
15.05
10'11'' x 14'10''
Bedroom
Lower
3.38
3.81
12.88
11'1'' x 12'6''
Other
Lower
2.44
2.18
5.32
8'0'' x 7'2''
4pc Bathroom
Lower
2.08
2.72
5.66
6'10'' x 8'11''
Primary Bedroom
Main
4.09
3.96
16.20
13'5'' x 13'0''
Office
Main
2.87
2.03
5.83
9'5'' x 6'8''
Living
Main
4.34
6.12
26.56
14'3'' x 20'1''
Laundry
Main
2.97
2.41
7.16
9'9'' x 7'11''
Kitchen
Main
3.33
3.81
12.69
10'11'' x 12'6''
Workshop
Main
6.12
6.53
39.96
20'1'' x 21'5''
Dining
Main
3.33
3.51
11.69
10'11'' x 11'6''
4pc Ensuite bath
Main
2.87
3.15
9.04
9'5'' x 10'4''
2pc Bathroom
Main
1.68
1.55
2.60
5'6'' x 5'1''

