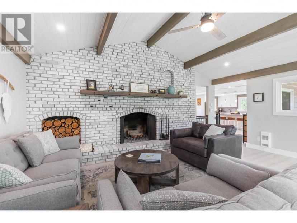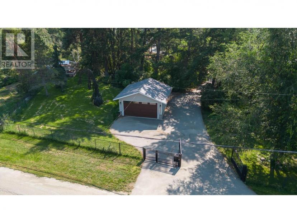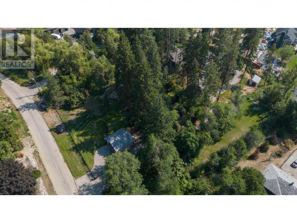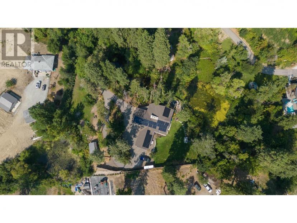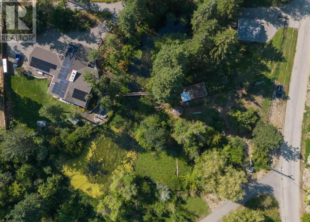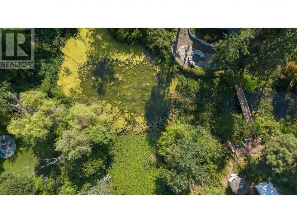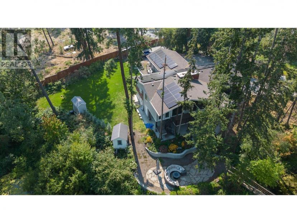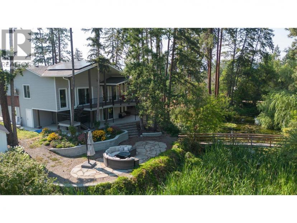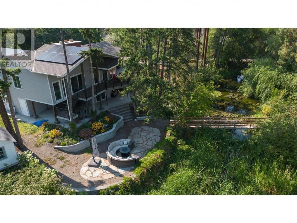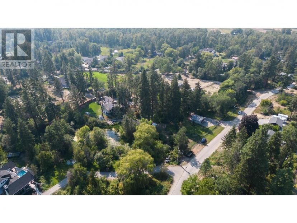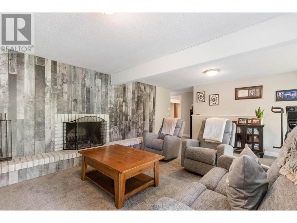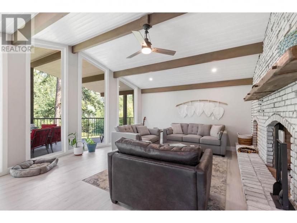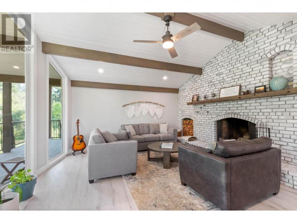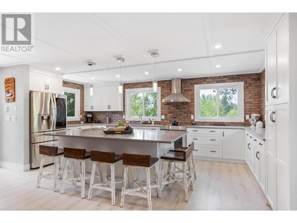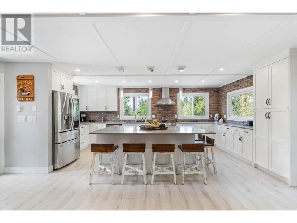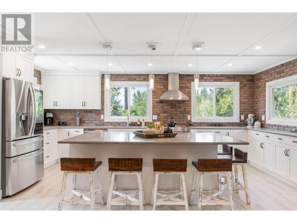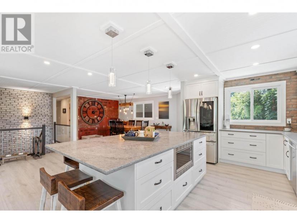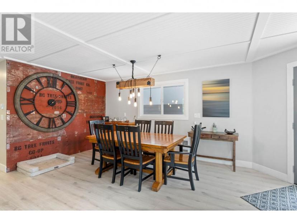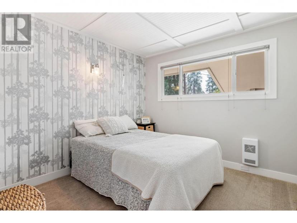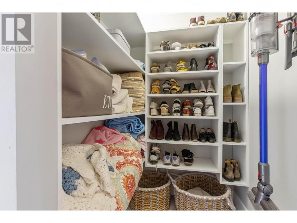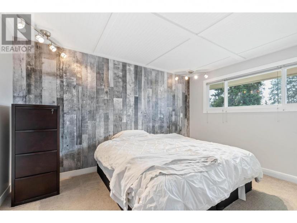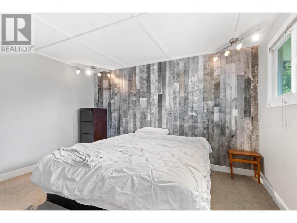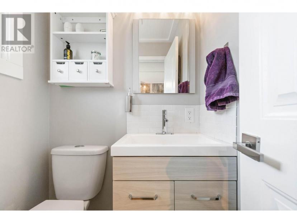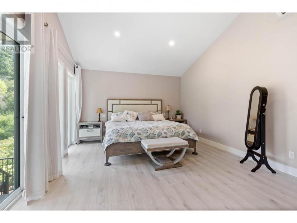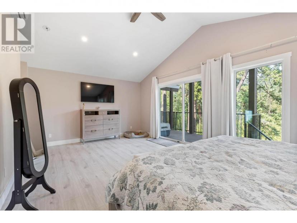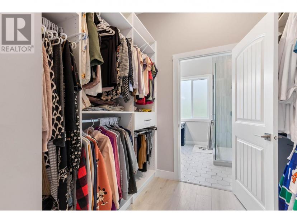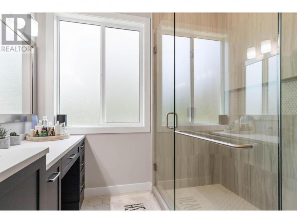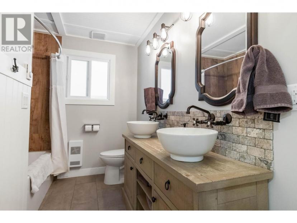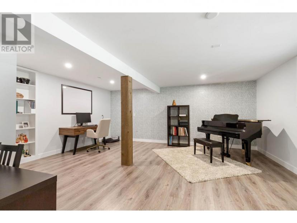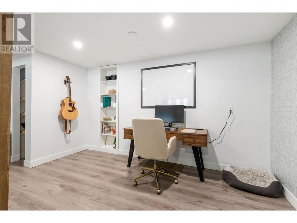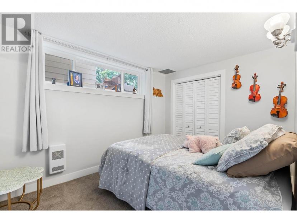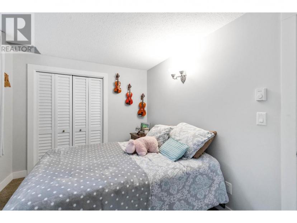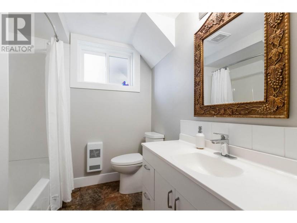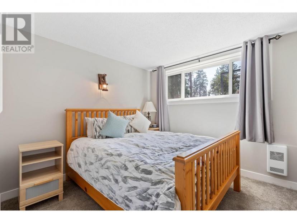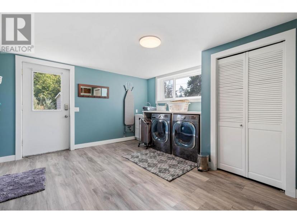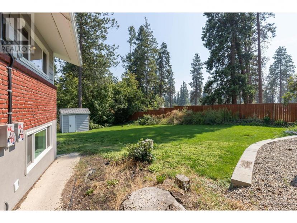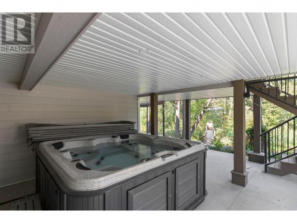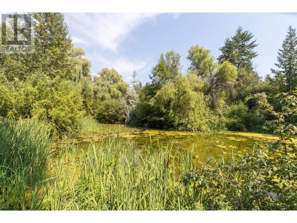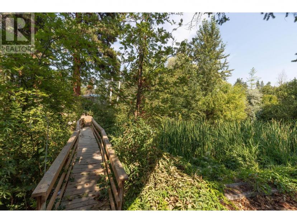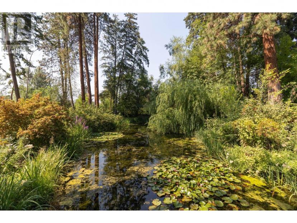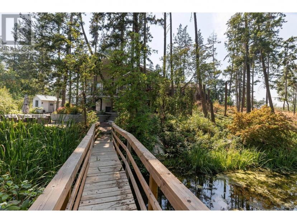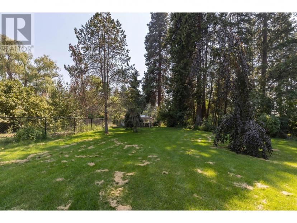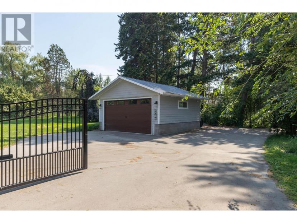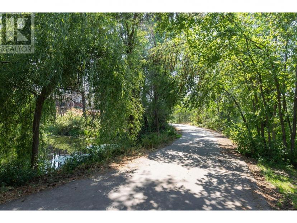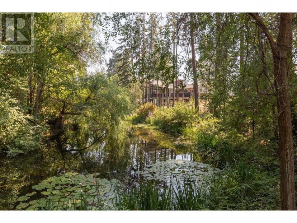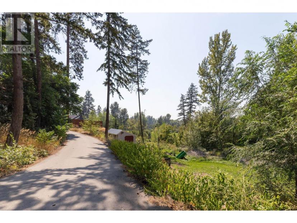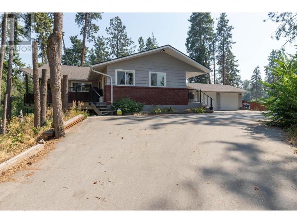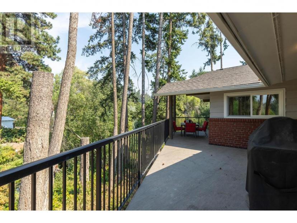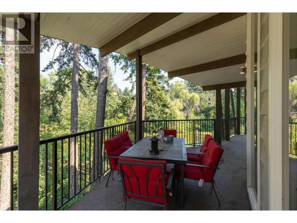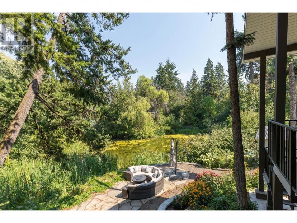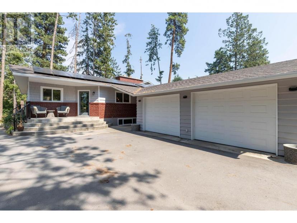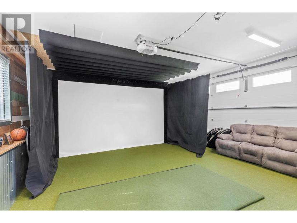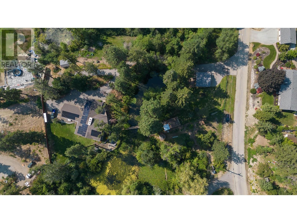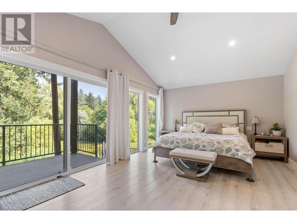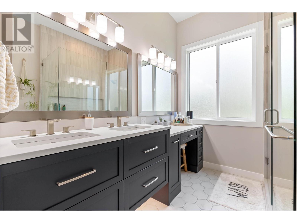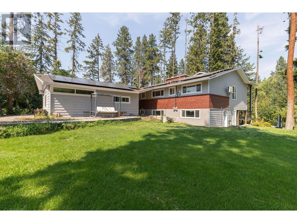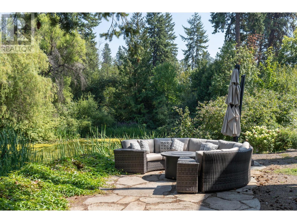- British Columbia
- Kelowna
2455 Maquinna Rd
CAD$2,150,000 Sale
2455 Maquinna RdKelowna, British Columbia, V1W2R9
654| 3638 sqft

Open Map
Log in to view more information
Go To LoginSummary
ID10303626
StatusCurrent Listing
Ownership TypeFreehold
TypeResidential House,Detached
RoomsBed:6,Bath:5
Square Footage3638 sqft
Lot Size1.79 * 1 ac 1.79
Land Size1.79 ac|1 - 5 acres
AgeConstructed Date: 1969
Listing Courtesy ofJudy Lindsay Okanagan
Detail
Building
Bathroom Total5
Bedrooms Total6
Construction Style AttachmentDetached
Exterior FinishBrick,Concrete
Fireplace PresentFalse
Flooring TypeCarpeted,Ceramic Tile,Hardwood
Half Bath Total1
Heating FuelElectric
Heating TypeRadiant/Infra-red Heat,See remarks
Roof MaterialAsphalt shingle
Roof StyleUnknown
Size Interior3638 sqft
Stories Total2
Utility WaterWell
Basement
Basement TypeFull
Land
Size Total1.79 ac|1 - 5 acres
Size Total Text1.79 ac|1 - 5 acres
Acreagetrue
Landscape FeaturesUnderground sprinkler
SewerSeptic tank
Size Irregular1.79
Surface WaterPonds
Parking
See Remarks
Breezeway
Attached Garage4
Surrounding
Zoning TypeUnknown
Other
FeaturesIrregular lot size,Central island,Two Balconies
BasementFull
FireplaceFalse
HeatingRadiant/Infra-red Heat,See remarks
Remarks
Private estate like setting on 1.79acres within minutes from down town Kelowna. This custom home boasts 3700+ sq ft with 5 bedrooms and 4 bathrooms.. extensive renovations and updates done recently.. many custom features such as vaulted ceilings, custom kitchen w/ quartz counter tops, amazing ensuite with his and her closets and separate dog wash room... Very open and spacious floor plan... outside decks to enjoy this amazing property.. The private acreage is truly amazing with a park like setting with a pond, amazing vegetation, and full grown beautiful trees, with newly installed irrigation through the property.. newly paved driveway with private custom gate. Newly installed solar panel system installed which reduces utility cost significantly. Detached shop which the current owner has turned into a golf simulator space. There is a great deal to offer with this property, book your showing today or call for any further details. (id:22211)
The listing data above is provided under copyright by the Canada Real Estate Association.
The listing data is deemed reliable but is not guaranteed accurate by Canada Real Estate Association nor RealMaster.
MLS®, REALTOR® & associated logos are trademarks of The Canadian Real Estate Association.
Location
Province:
British Columbia
City:
Kelowna
Community:
South East Kelowna
Room
Room
Level
Length
Width
Area
Bedroom
Bsmt
3.66
2.74
10.03
12'0'' x 9'0''
Laundry
Bsmt
4.72
3.66
17.28
15'6'' x 12'0''
Recreation
Bsmt
5.79
5.18
29.99
19'0'' x 17'0''
4pc Bathroom
Bsmt
NaN
Measurements not available
Bedroom
Bsmt
3.05
3.05
9.30
10'0'' x 10'0''
Family
Bsmt
5.79
4.78
27.68
19'0'' x 15'8''
Other
Main
2.06
2.54
5.23
6'9'' x 8'4''
4pc Ensuite bath
Main
2.74
2.62
7.18
9'0'' x 8'7''
Primary Bedroom
Main
6.45
3.94
25.41
21'2'' x 12'11''
4pc Ensuite bath
Main
2.74
2.62
7.18
9'0'' x 8'7''
Primary Bedroom
Main
6.43
3.94
25.33
21'1'' x 12'11''
Den
Main
2.13
0.91
1.94
7'0'' x 3'0''
4pc Bathroom
Main
NaN
Measurements not available
2pc Ensuite bath
Main
NaN
Measurements not available
Bedroom
Main
3.05
3.05
9.30
10'0'' x 10'0''
Primary Bedroom
Main
3.96
3.96
15.68
13'0'' x 13'0''
Kitchen
Main
5.87
3.66
21.48
19'3'' x 12'0''
Dining
Main
3.66
3.05
11.16
12'0'' x 10'0''
Living
Main
6.10
4.88
29.77
20'0'' x 16'0''

