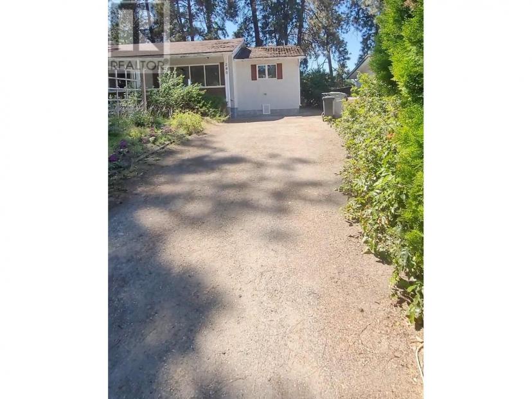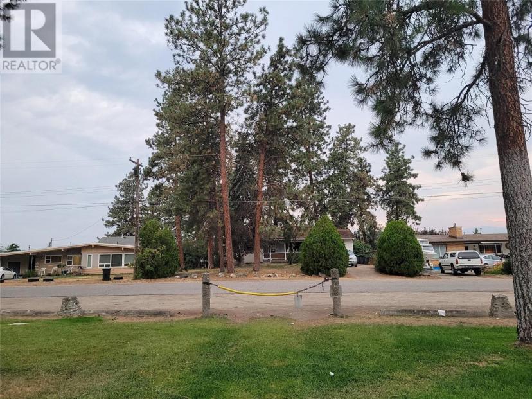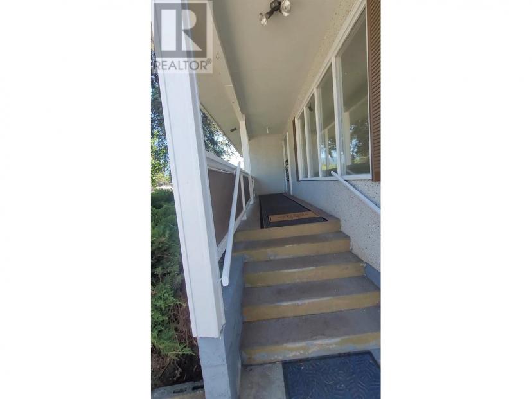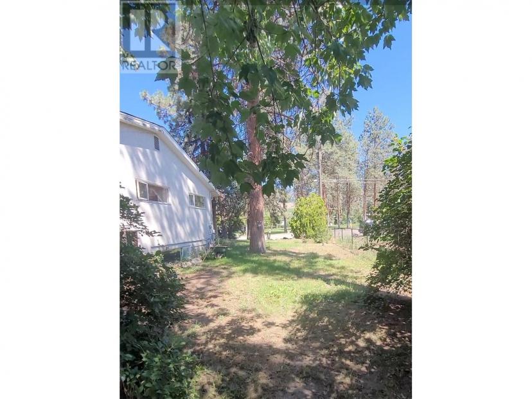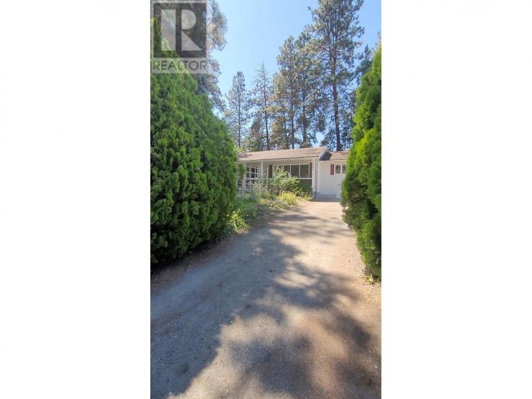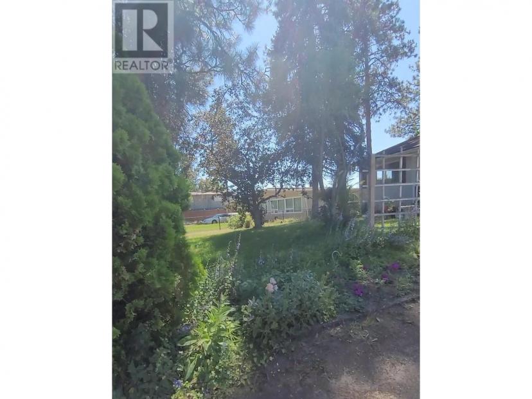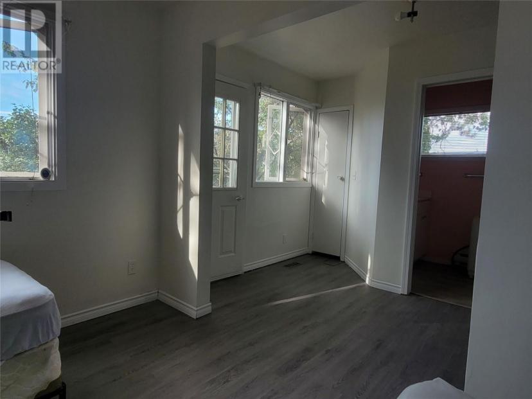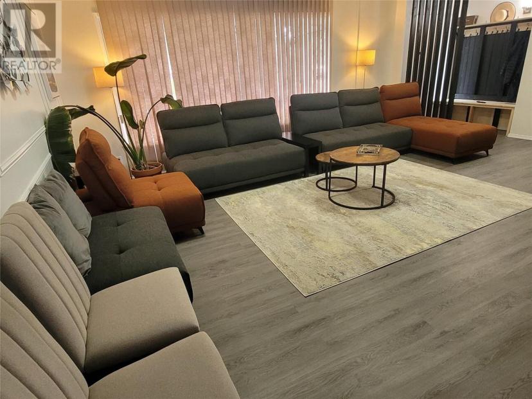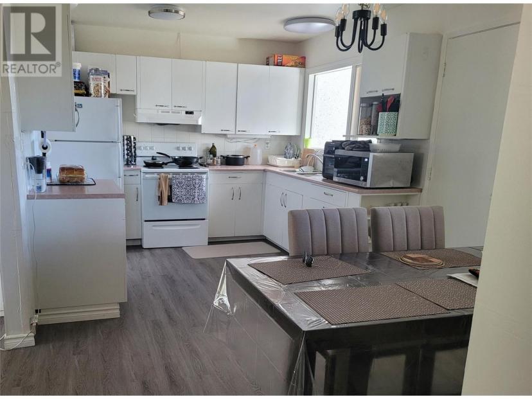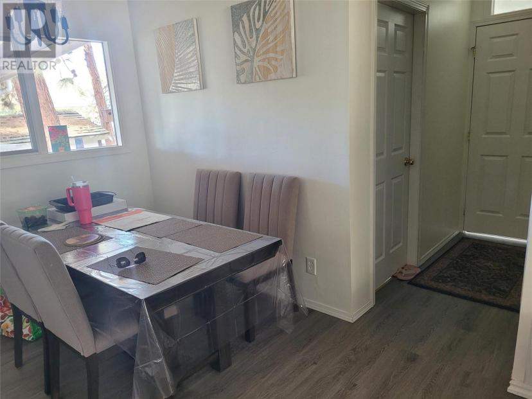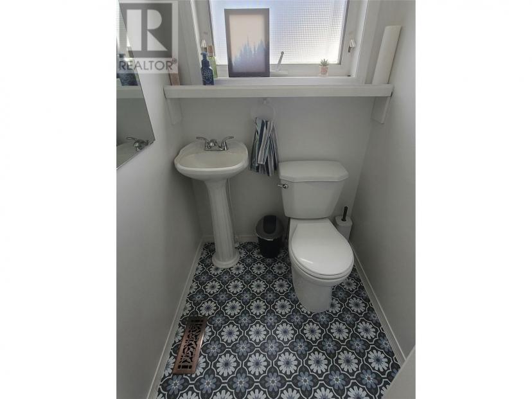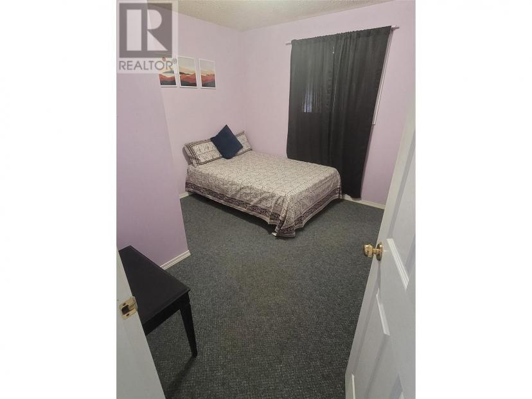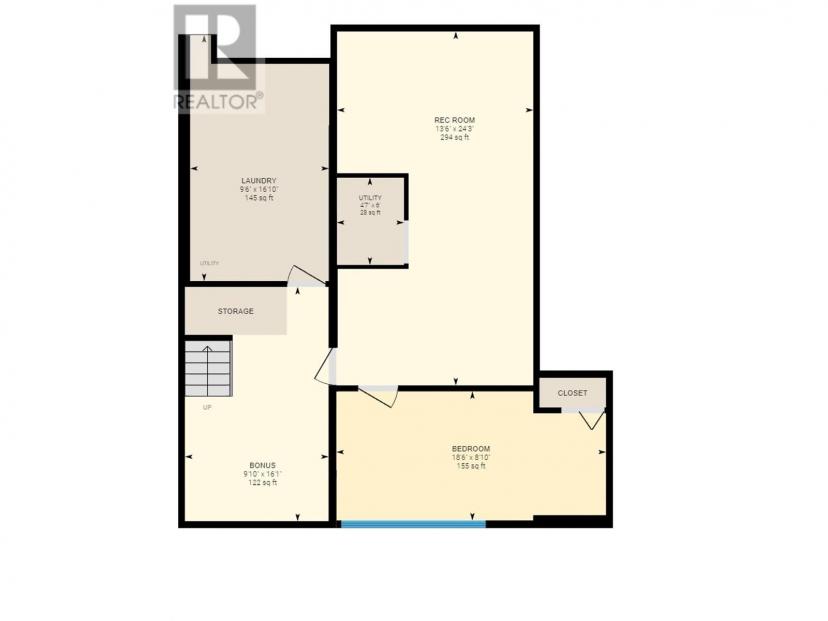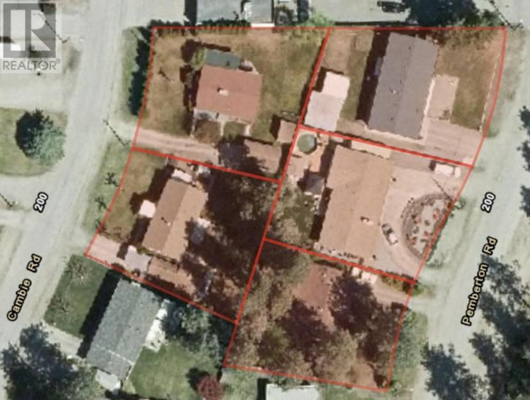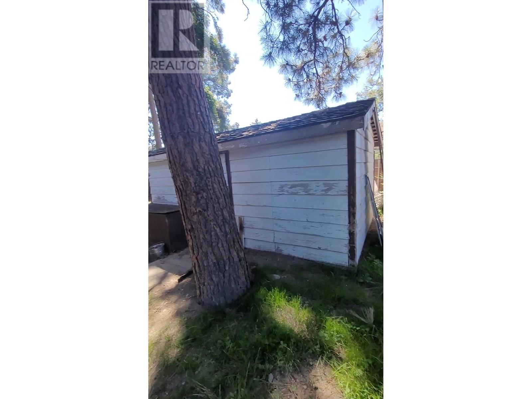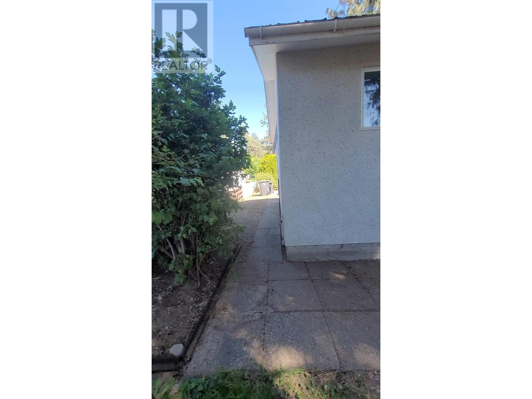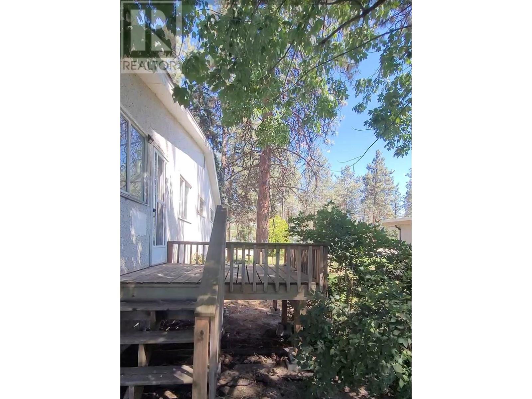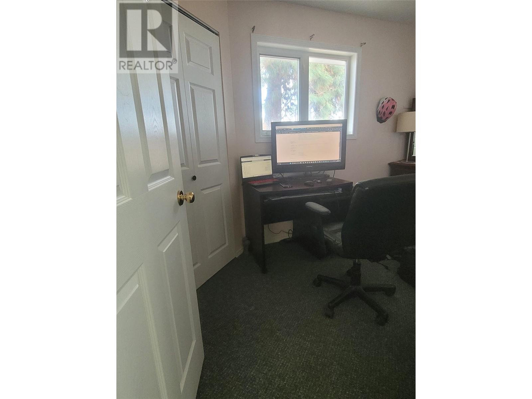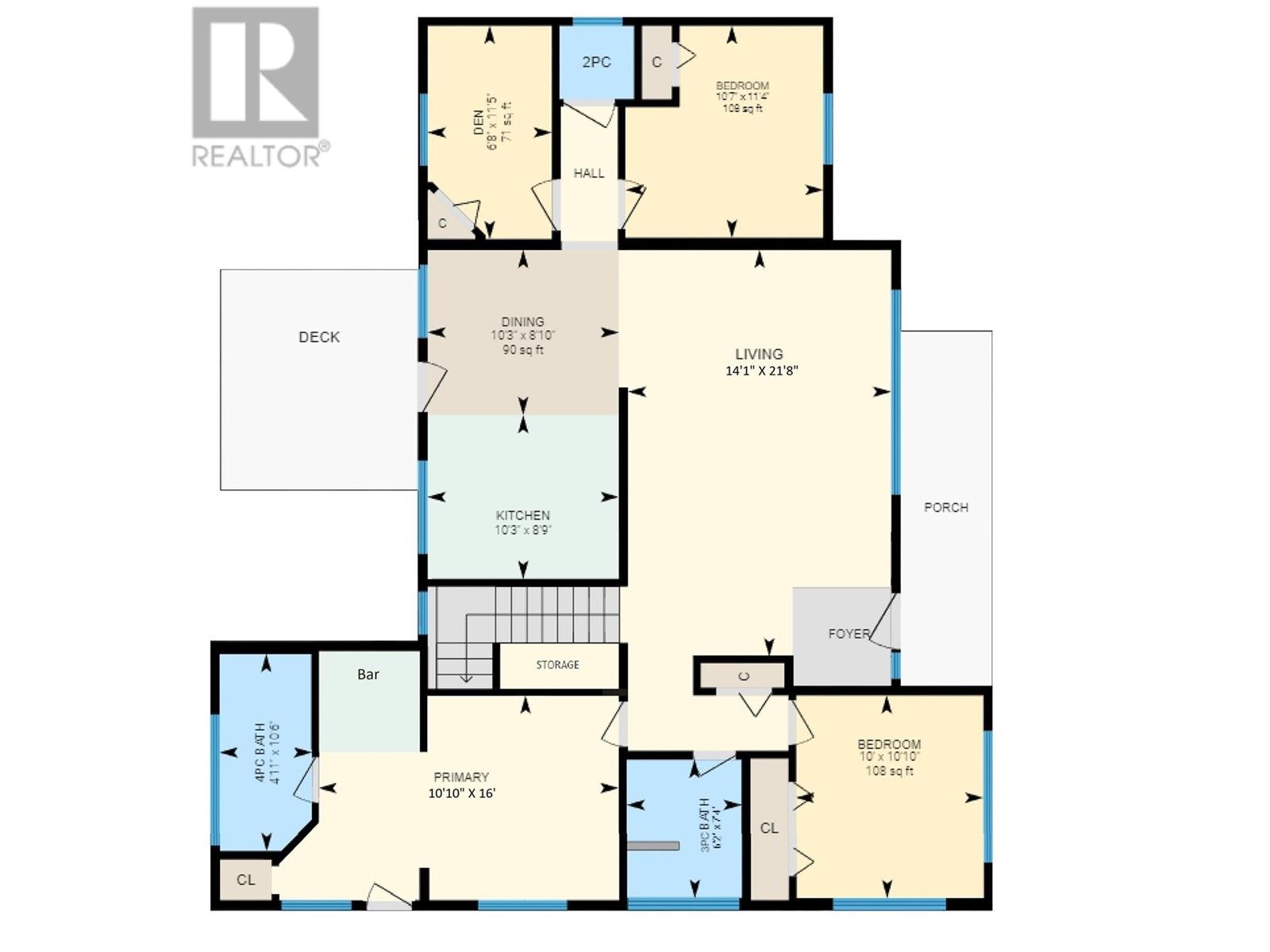- British Columbia
- Kelowna
240 Pemberton Rd
CAD$1,799,888 Sale
240 Pemberton RdKelowna, British Columbia, V1X3H4
43| 2291 sqft

Open Map
Log in to view more information
Go To LoginSummary
ID10309930
StatusCurrent Listing
Ownership TypeFreehold
TypeResidential House,Detached
RoomsBed:4,Bath:3
Square Footage2291 sqft
Land Size0.21 ac|under 1 acre
AgeConstructed Date: 1965
Listing Courtesy ofSage Executive Group Real Estate
Detail
Building
Bathroom Total3
Bedrooms Total4
AppliancesRefrigerator,Range - Electric
Construction Style AttachmentDetached
Cooling TypeSee Remarks
Exterior FinishConcrete
Fireplace PresentFalse
Flooring TypeCarpeted,Laminate,Vinyl
Half Bath Total1
Heating TypeForced air,See remarks
Roof MaterialAsphalt shingle
Roof StyleUnknown
Size Interior2291 sqft
Stories Total1
Utility WaterMunicipal water
Land
Size Total0.21 ac|under 1 acre
Size Total Text0.21 ac|under 1 acre
Acreagefalse
SewerSeptic tank
Size Irregular0.21
Surrounding
View TypeView (panoramic)
Zoning TypeUnknown
FireplaceFalse
HeatingForced air,See remarks
Remarks
PRIME LOCATION ""DEVLEOPMENT OPPORTUNITY"" This home comes with 4 bed + den/office with 3 washrooms on the main floor and an extra large basement rec room for more space, and a den/office/bedroom with a large window and a closet. The total living space is 2250 sqft, and the driveway has space for two/three motorhomes or four parking spots. This home offers two decks; one along the kitchen and the other attached to the primary bedroom for a potential rental suite. It is walking distance to markets, transit, three-level schools, and a 20 20-minute bus ride to UBCO or Okanagan college. It fronts onto Cambie road and backs onto a lane. and overlooks a beautiful park. Prime Transit Oriented Area property consolidation of 5 properties: (215-225 Cambie Rd and 210-230-240 Pemberton Rd). mandated by the new Provincial Legislation with UC-Urban within the Core Area, zoning of 2.5 FAR allows 6-story construction. (id:22211)
The listing data above is provided under copyright by the Canada Real Estate Association.
The listing data is deemed reliable but is not guaranteed accurate by Canada Real Estate Association nor RealMaster.
MLS®, REALTOR® & associated logos are trademarks of The Canadian Real Estate Association.
Location
Province:
British Columbia
City:
Kelowna
Community:
Rutland South
Room
Room
Level
Length
Width
Area
Utility
Bsmt
1.40
1.83
2.56
4'7'' x 6'0''
Recreation
Bsmt
4.90
3.00
14.70
16'1'' x 9'10''
Storage
Bsmt
0.00
' x '
Laundry
Bsmt
5.13
2.90
14.88
16'10'' x 9'6''
Bedroom
Bsmt
5.64
2.69
15.17
18'6'' x 8'10''
Games
Bsmt
7.39
4.11
30.37
24'3'' x 13'6''
Den
Main
3.48
2.03
7.06
11'5'' x 6'8''
Partial bathroom
Main
NaN
Measurements not available
Bedroom
Main
3.23
3.45
11.14
10'7'' x 11'4''
3pc Bathroom
Main
2.24
1.88
4.21
7'4'' x 6'2''
Bedroom
Main
3.30
3.05
10.06
10'10'' x 10'0''
4pc Ensuite bath
Main
3.20
1.50
4.80
10'6'' x 4'11''
Primary Bedroom
Main
5.38
4.06
21.84
17'8'' x 13'4''
Dining
Main
3.12
2.69
8.39
10'3'' x 8'10''
Kitchen
Main
3.12
2.67
8.33
10'3'' x 8'9''
Living
Main
4.60
4.29
19.73
15'1'' x 14'1''
Foyer
Main
0.00
' x '

