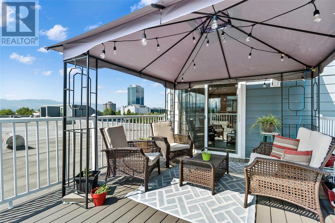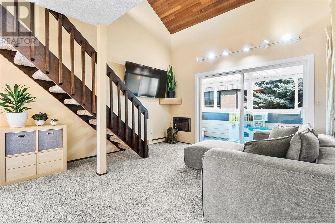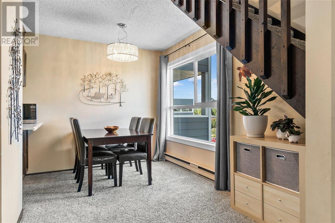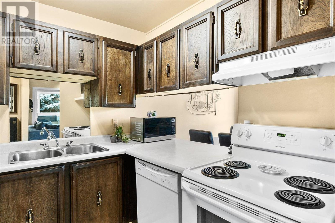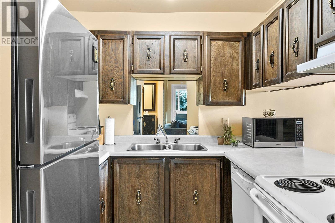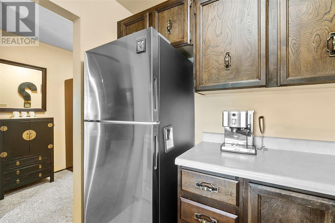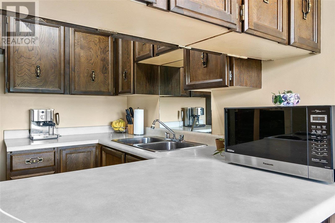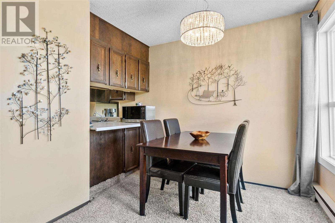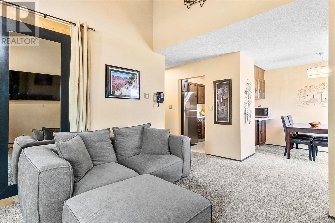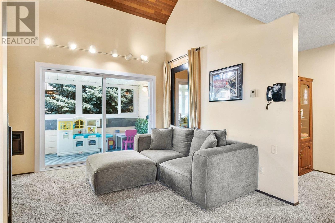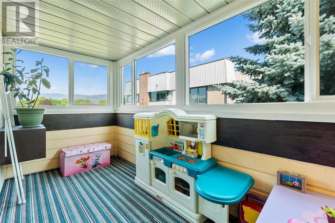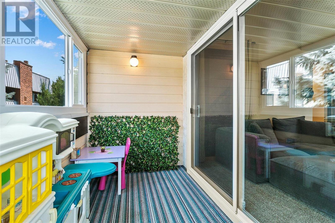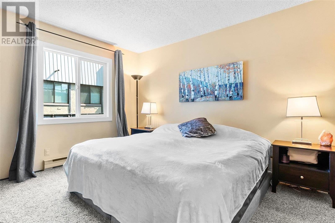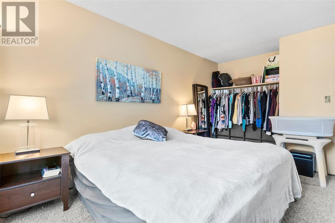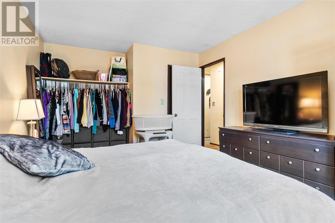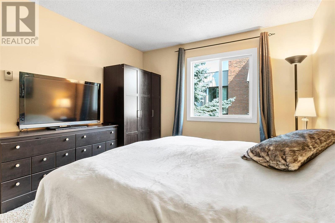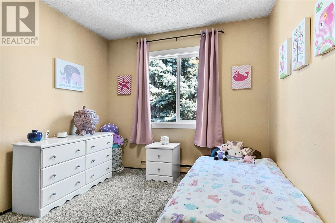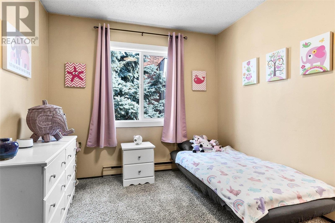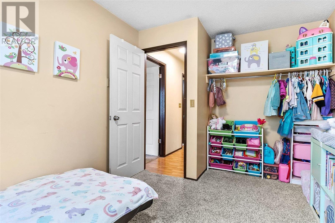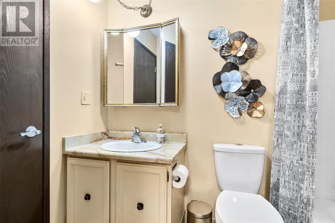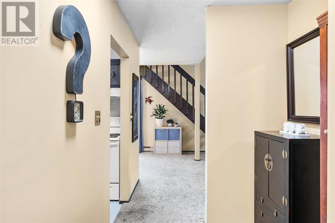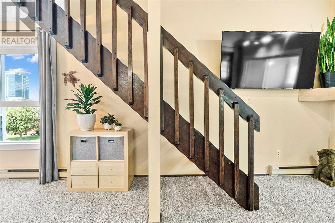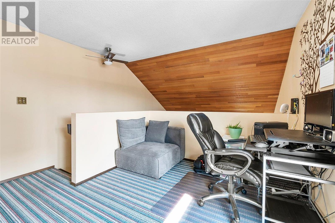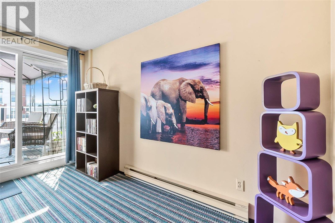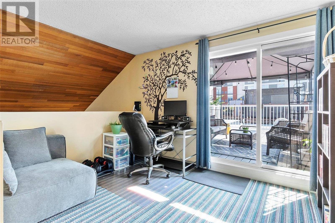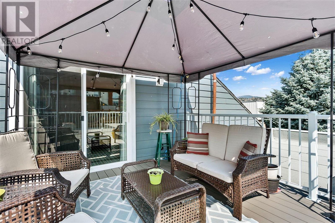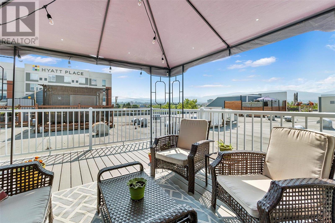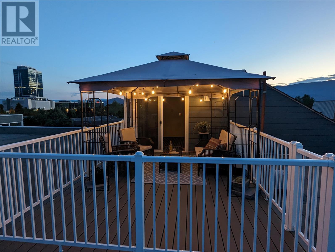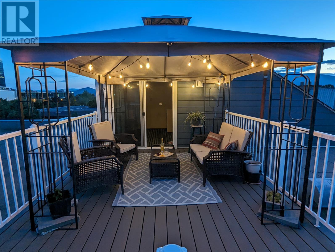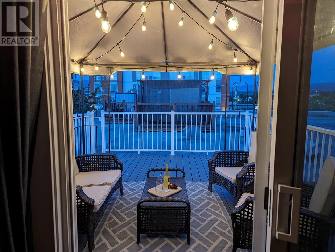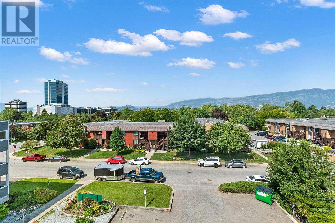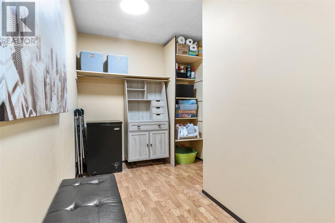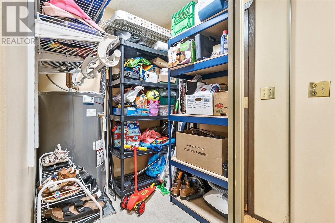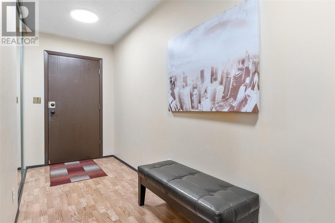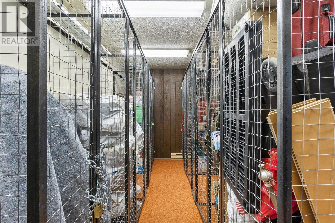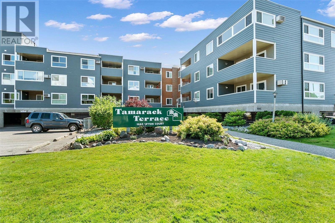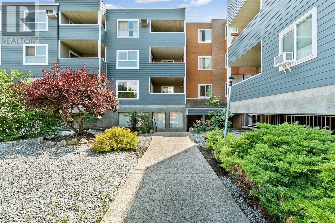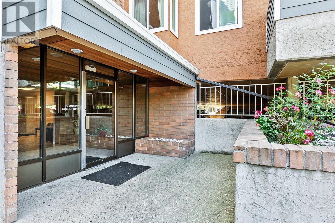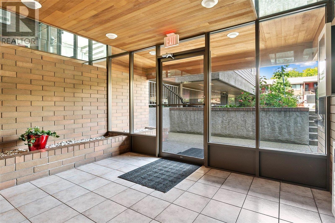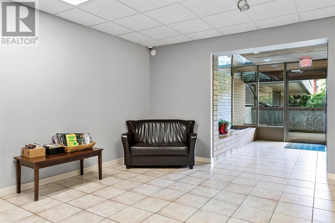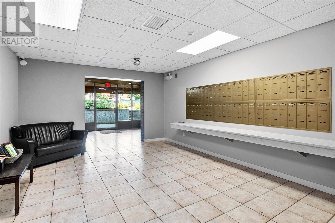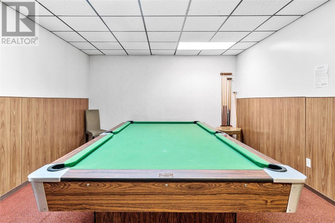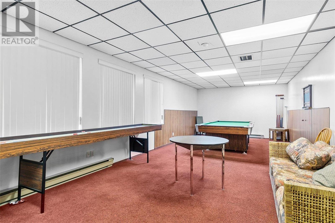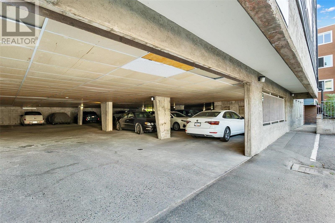- British Columbia
- Kelowna
1685 Ufton Crt
CAD$450,000
CAD$450,000 Asking price
304 1685 Ufton CourtKelowna, British Columbia, V1Y8G7
Delisted
211| 1017 sqft
Listing information last updated on Tue Aug 15 2023 09:24:15 GMT-0400 (Eastern Daylight Time)

Open Map
Log in to view more information
Go To LoginSummary
ID10280206
StatusDelisted
Ownership TypeCondominium/Strata
Brokered ByRoyal LePage Kelowna
TypeResidential Apartment
AgeConstructed Date: 1978
Land Sizeunder 1 acre
Square Footage1017 sqft
RoomsBed:2,Bath:1
Maint Fee284.81 / Monthly
Detail
Building
Bathroom Total1
Bedrooms Total2
AppliancesRefrigerator,Range - Electric,Dishwasher
Constructed Date1978
Construction Style Split LevelSplit level
Cooling TypeWall unit
Fireplace PresentFalse
Flooring TypeCarpeted,Tile,Laminate
Foundation TypeConcrete
Half Bath Total0
Heating FuelElectric
Heating TypeBaseboard heaters
Size Interior1017 sqft
TypeApartment
Utility WaterMunicipal water
Land
Size Total Textunder 1 acre
Access TypeEasy access,Highway access
Acreagefalse
AmenitiesGolf Course,Recreation,Shopping,Schools,Park,Public Transit
Landscape FeaturesLandscaped
SewerMunicipal sewage system
Surrounding
Ammenities Near ByGolf Course,Recreation,Shopping,Schools,Park,Public Transit
Other
FeaturesCentral location,Private setting,Balcony
FireplaceFalse
HeatingBaseboard heaters
Unit No.304
Remarks
VERY RARE TOP FLOOR CORNER UNIT W/ LOFT AND PRIVATE ROOFTOP PATIO! Relax atop your very own private and serene rooftop patio in this centrally located unit. In addition to two bedrooms, a spacious loft ensures plenty of room for everyone. A vaulted ceiling in the living room allows natural light to flow in from both levels throughout the entire main living area. A widespread of activities can be enjoyed by the whole family as this unit is surrounded by local amenities. Take advantage of the proximity to the Rail Trail, Parkinson Rec Centre, Apple Bowl Stadium, and Orchard Park Shopping Centre. New upgrades include an electric HWT and a new stainless steel fridge both in 2022 as well as updated windows and sliding doors in the last few years. An option for in-unit laundry with the hook up located in the spacious laundry room - great for additional storage. This one of a kind unit is ready for it's new owners! (id:22211)
The listing data above is provided under copyright by the Canada Real Estate Association.
The listing data is deemed reliable but is not guaranteed accurate by Canada Real Estate Association nor RealMaster.
MLS®, REALTOR® & associated logos are trademarks of The Canadian Real Estate Association.
Location
Province:
British Columbia
City:
Kelowna
Community:
Glenmore
Room
Room
Level
Length
Width
Area
Loft
Second
12.66
11.68
147.91
12 ft ,8 in x 11 ft ,8 in
Other
Second
16.01
12.01
192.25
16 ft x 12 ft
Kitchen
Main
7.84
8.43
66.12
7 ft ,10 in x 8 ft ,5 in
Living
Main
12.50
13.32
166.50
12 ft ,6 in x 13 ft ,4 in
Dining
Main
8.01
8.01
64.08
8 ft x 8 ft
Primary Bedroom
Main
13.42
10.76
144.40
13 ft ,5 in x 10 ft ,9 in
Bedroom
Main
8.99
10.01
89.95
9 ft x 10 ft
Full bathroom
Main
NaN
Measurements not available
Laundry
Main
NaN
Measurements not available
Storage
Main
NaN
Measurements not available
Sunroom
Main
NaN
Measurements not available

