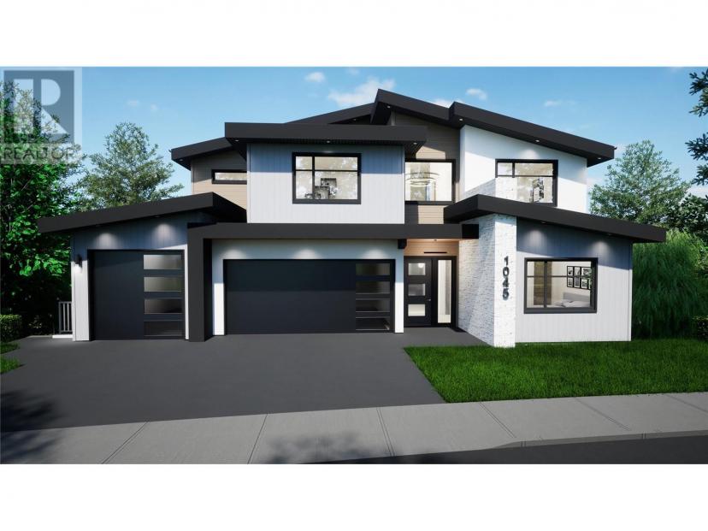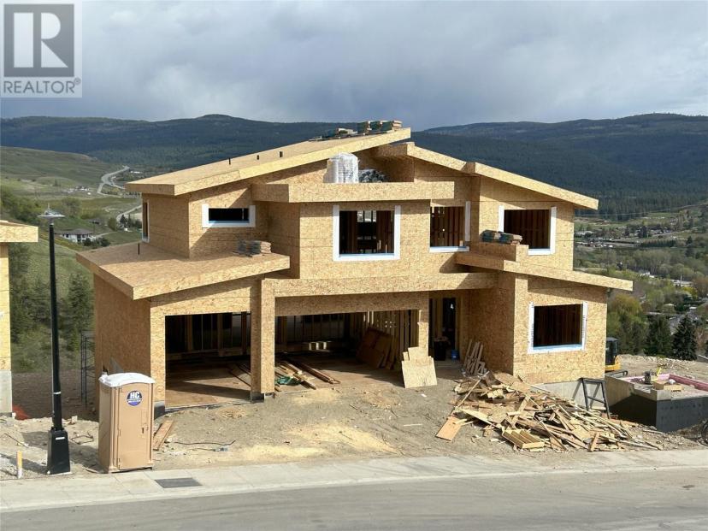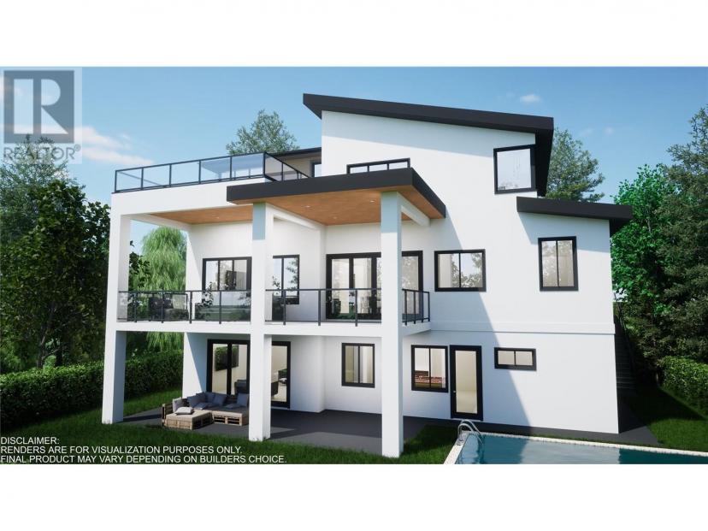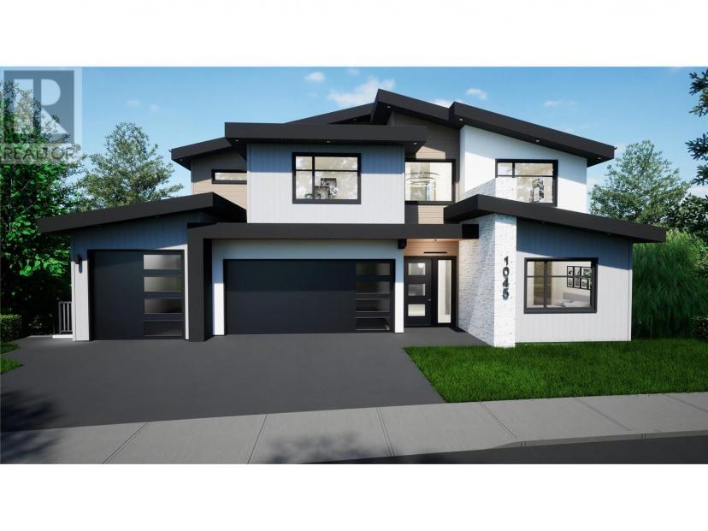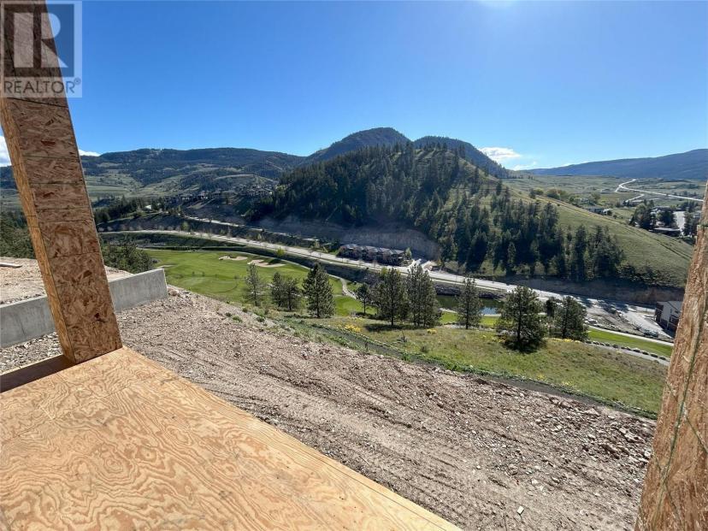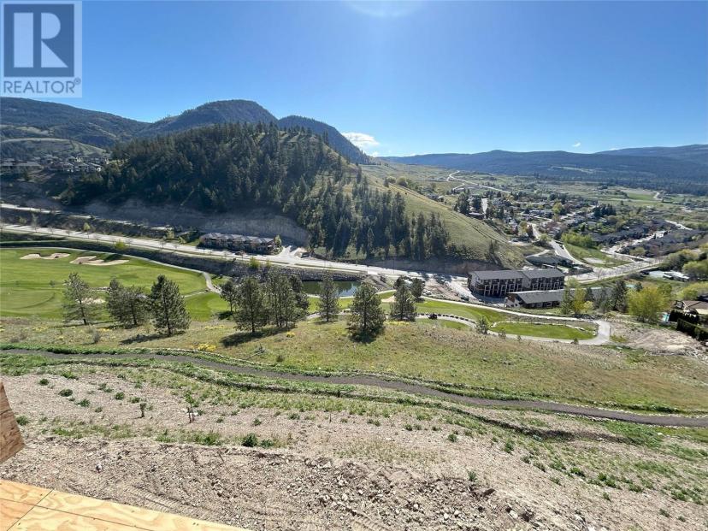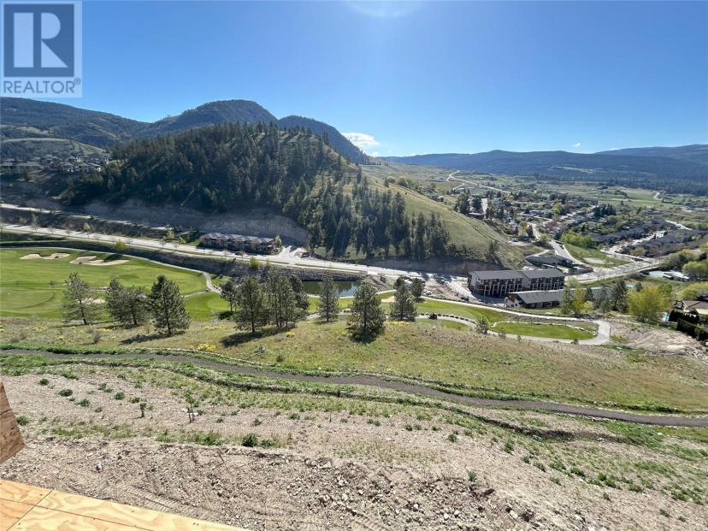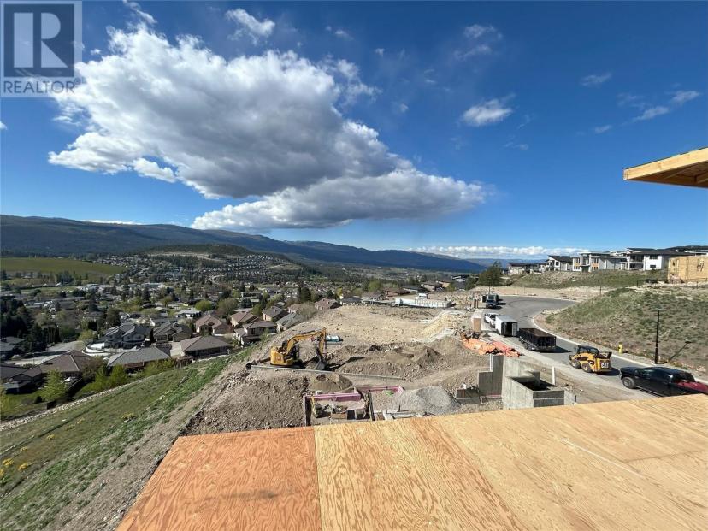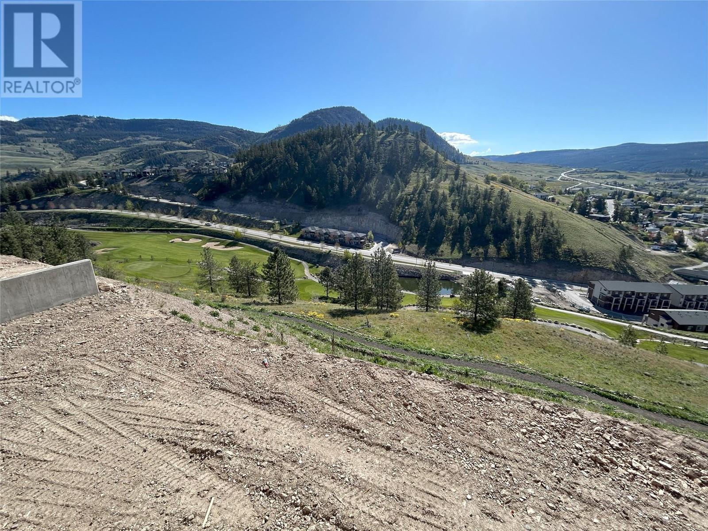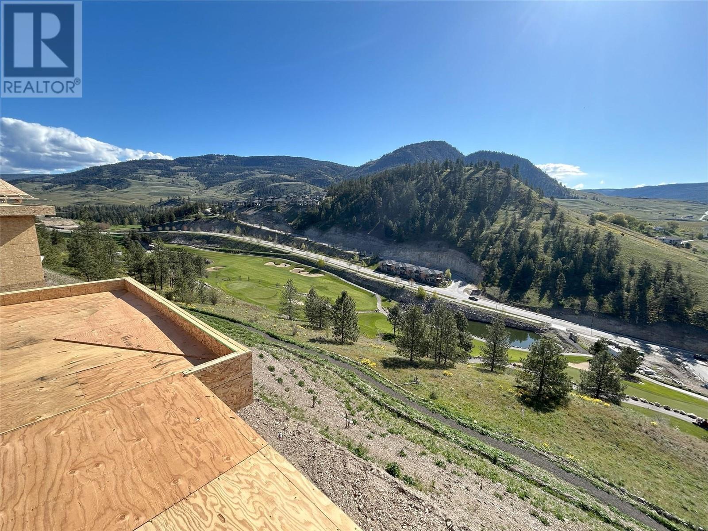- British Columbia
- Kelowna
1045 Carnoustie Dr
CAD$1,799,000 Sale
1045 Carnoustie DrKelowna, British Columbia, V1P0A3
763| 5279 sqft

Open Map
Log in to view more information
Go To LoginSummary
ID10311816
StatusCurrent Listing
Ownership TypeFreehold
TypeResidential House,Detached
RoomsBed:7,Bath:6
Square Footage5279 sqft
Land Size0.24 ac|under 1 acre
AgeConstructed Date: 2024
Listing Courtesy ofSage Executive Group Real Estate
Detail
Building
Bathroom Total6
Bedrooms Total7
AppliancesRefrigerator,Cooktop,Dishwasher,Dryer,Range - Electric,Freezer,Cooktop - Gas,Hot Water Instant,Microwave,See remarks,Hood Fan,Washer,Washer & Dryer,Oven - Built-In
Construction Style AttachmentDetached
Cooling TypeCentral air conditioning
Fireplace PresentFalse
Half Bath Total0
Heating TypeForced air,See remarks
Size Interior5279 sqft
Stories Total2.5
Utility WaterIrrigation District
Land
Size Total0.24 ac|under 1 acre
Size Total Text0.24 ac|under 1 acre
Acreagefalse
SewerMunicipal sewage system
Size Irregular0.24
Surrounding
Zoning TypeUnknown
FireplaceFalse
HeatingForced air,See remarks
Remarks
Proudly presented by Wescan Homes!!! One of the rarest practically designed 2.5 storey 5279 sqft home backing onto golf course views in the Black Mountain area which is guaranteed to satisfy all the needs of a large family. Main floor has a den/bedroom, a full bath, great room, kitchen, dining, mudroom, full spice kitchen and a three car garage. Upper floor has a master bedroom with a spa ensuite and a huge walk-in closet, two bedrooms, one full bath, laundry, loft area and a huge rooftop deck to enjoy unobstructed views. Lower floor has a decent sized 2-bedroom legal rental suite, huge rec room, games area and a bar. Plus additional one bedroom and two bathrooms (decent space for extended family or air bnb). Other features include - large windows, storage area, full size pool yard, room for a hot tub, built in audio/video, hide-a-hose vacuum system, rough in for security, rough in for a pool and a hot tub and a decent appliance package. Still time to choose interior selections!! (id:22211)
The listing data above is provided under copyright by the Canada Real Estate Association.
The listing data is deemed reliable but is not guaranteed accurate by Canada Real Estate Association nor RealMaster.
MLS®, REALTOR® & associated logos are trademarks of The Canadian Real Estate Association.
Location
Province:
British Columbia
City:
Kelowna
Community:
Black Mountain
Room
Room
Level
Length
Width
Area
Bedroom
Second
3.78
3.96
14.97
12'5'' x 13'
3pc Bathroom
Second
3.45
1.52
5.24
11'4'' x 5'
Bedroom
Second
3.68
3.96
14.57
12'1'' x 13'
Laundry
Second
3.45
2.08
7.18
11'4'' x 6'10''
5pc Ensuite bath
Second
4.75
3.20
15.20
15'7'' x 10'6''
Primary Bedroom
Second
4.75
4.32
20.52
15'7'' x 14'2''
Loft
Second
3.61
5.87
21.19
11'10'' x 19'3''
3pc Bathroom
Lower
3.71
1.52
5.64
12'2'' x 5'
Games
Lower
4.70
6.10
28.67
15'5'' x 20'
Recreation
Lower
5.41
5.87
31.76
17'9'' x 19'3''
3pc Bathroom
Lower
3.43
1.52
5.21
11'3'' x 5'
Bedroom
Lower
4.01
3.53
14.16
13'2'' x 11'7''
Mud
Main
2.64
2.03
5.36
8'8'' x 6'8''
Pantry
Main
2.74
2.74
7.51
9' x 9'
Kitchen
Main
5.49
4.11
22.56
18' x 13'6''
Dining
Main
4.80
2.90
13.92
15'9'' x 9'6''
Great
Main
5.59
5.61
31.36
18'4'' x 18'5''
3pc Bathroom
Main
3.96
1.52
6.02
13' x 5'
Bedroom
Main
3.48
3.96
13.78
11'5'' x 13'
Foyer
Main
3.53
2.79
9.85
11'7'' x 9'2''
Kitchen
Additional Accommodation
3.02
3.05
9.21
9'11'' x 10'
Living
Additional Accommodation
4.72
3.35
15.81
15'6'' x 11'
Full bathroom
Additional Accommodation
3.45
1.52
5.24
11'4'' x 5'
Bedroom
Additional Accommodation
3.45
3.40
11.73
11'4'' x 11'2''
Bedroom
Additional Accommodation
2.92
3.66
10.69
9'7'' x 12'

