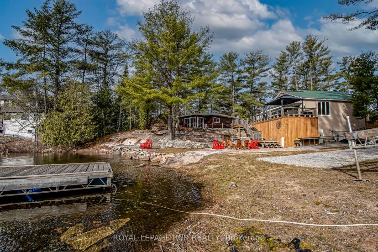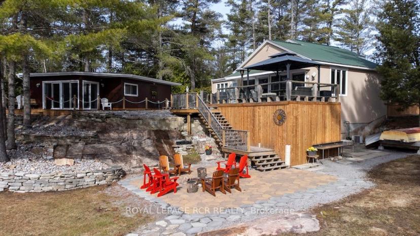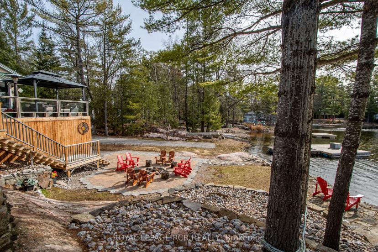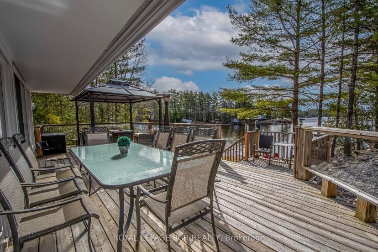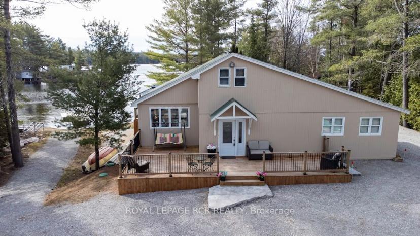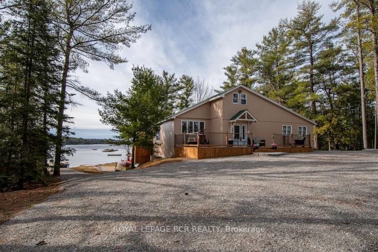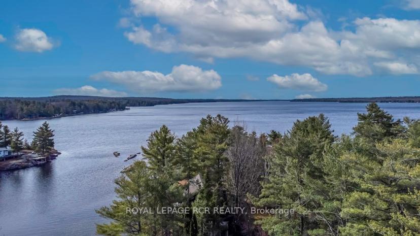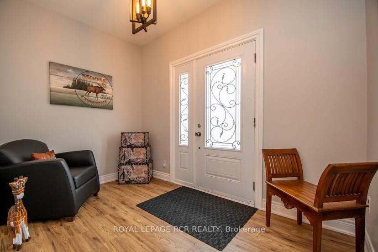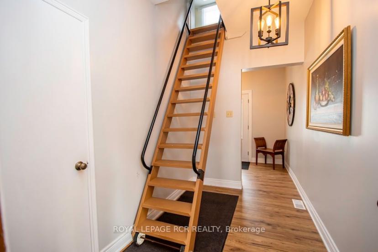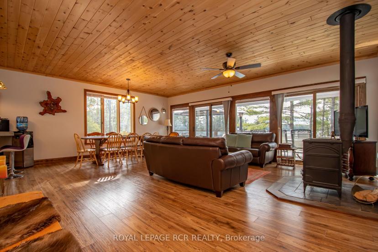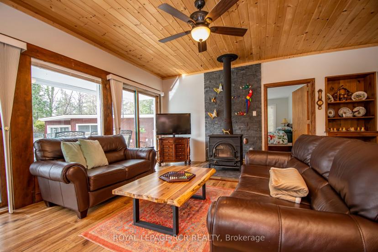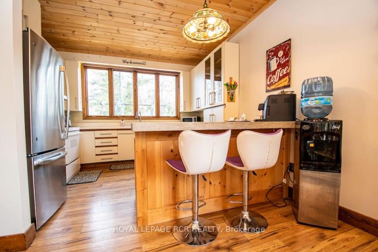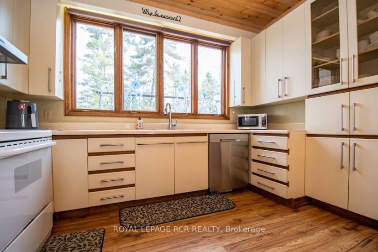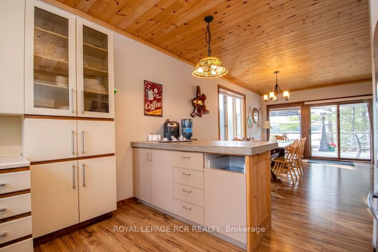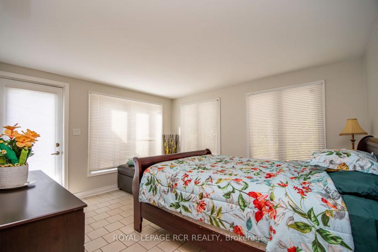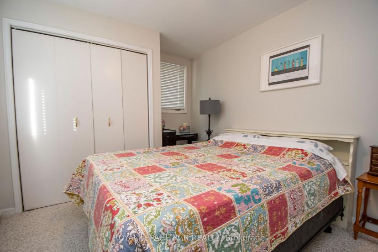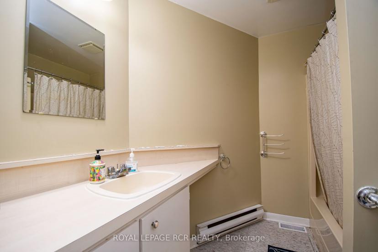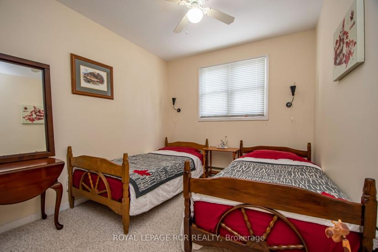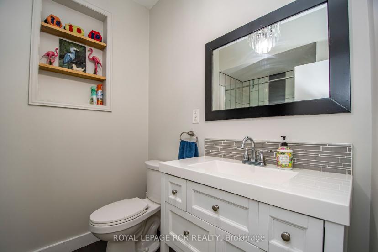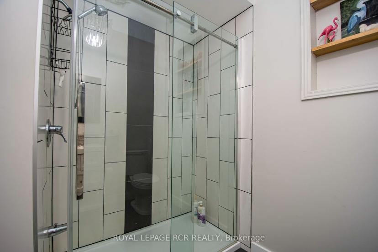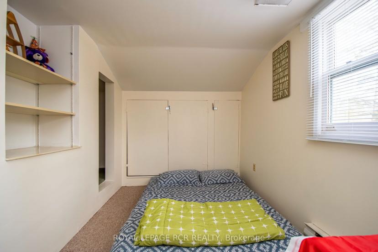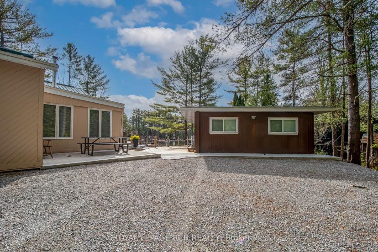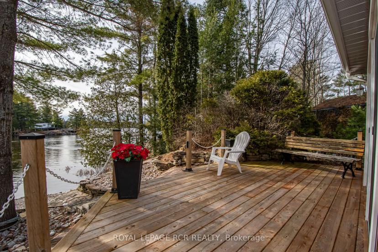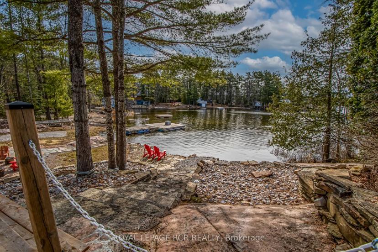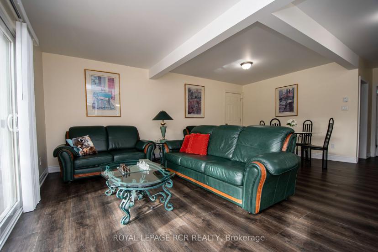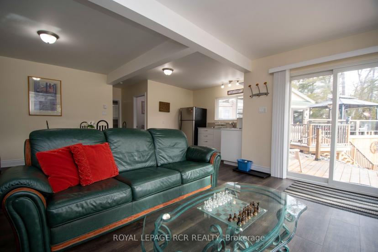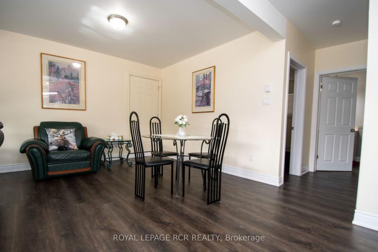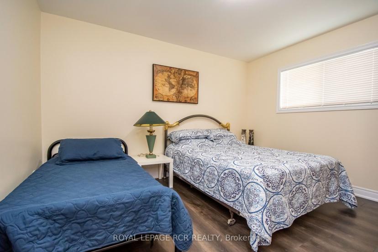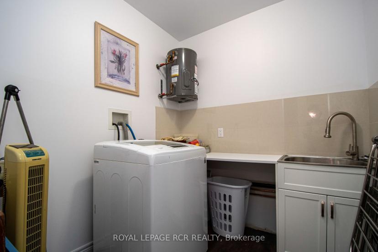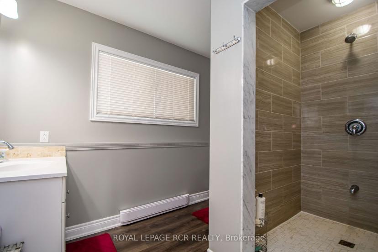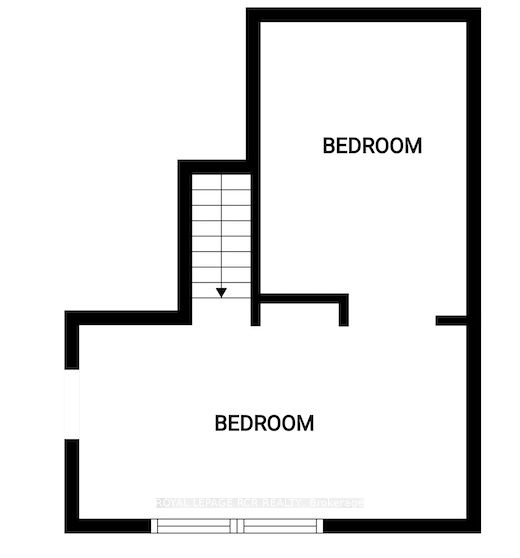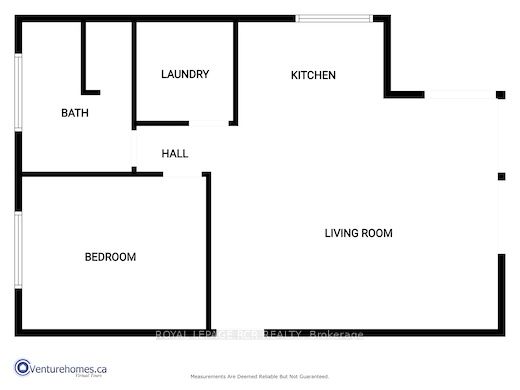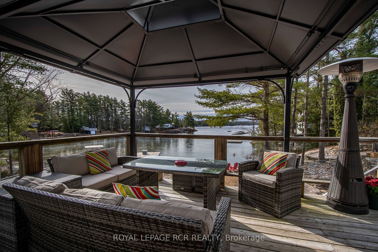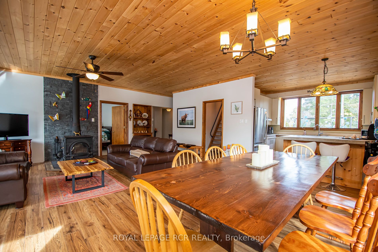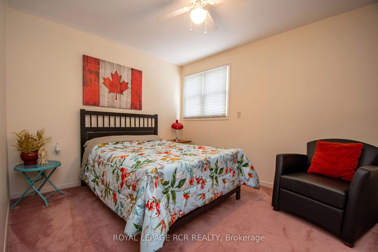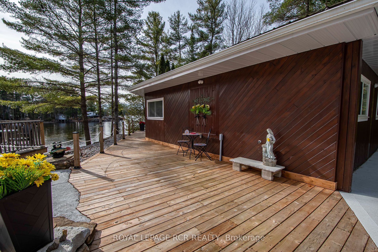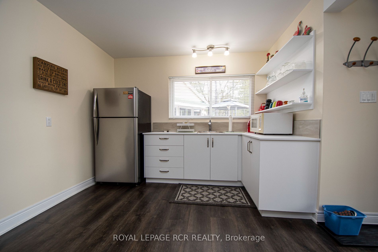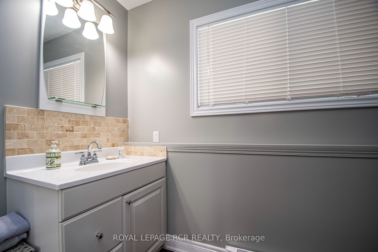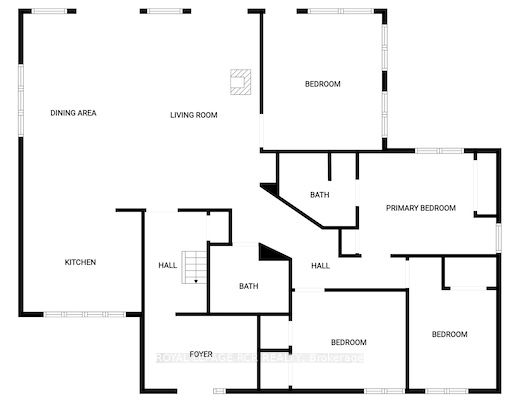- Ontario
- Kawartha Lakes
7 Normwood Cres
CAD$1,580,000 Sale
7 Normwood CresKawartha Lakes, Ontario, K0M1C0
4+1210(0+10)

Open Map
Log in to view more information
Go To LoginSummary
IDX8201454
StatusCurrent Listing
Ownership TypeFreehold
TypeResidential House,Detached,Bungalow
RoomsBed:4+1,Kitchen:1,Bath:2
Lot Size100 * 231.76 Feet 125.66' West, 214.94' North
Land Size23176 ft²
Age
Possession DateTBA
Listing Courtesy ofROYAL LEPAGE RCR REALTY
Detail
Building
Bathroom Total2
Bedrooms Total5
Bedrooms Above Ground4
Bedrooms Below Ground1
AppliancesWater Heater,Furniture,Microwave,Refrigerator,Stove,Washer
Basement DevelopmentUnfinished
Construction Style AttachmentDetached
Cooling TypeCentral air conditioning,Air exchanger
Exterior FinishWood
Fireplace PresentTrue
Foundation TypeBlock,Poured Concrete,Stone
Heating FuelPropane
Heating TypeForced air
Stories Total1
Basement
Basement TypePartial (Unfinished)
Land
Size Total Text100 x 231.76 FT ; 125.66' West,214.94' North
Access TypeYear-round access,Private Docking
Acreagefalse
SewerSeptic System
Size Irregular100 x 231.76 FT ; 125.66' West,214.94' North
Surrounding
View TypeView,Direct Water View,Unobstructed Water View,View of water
Other
StructureDock
BasementPart Bsmt,Unfinished
PoolNone
FireplaceY
A/CCentral Air
HeatingForced Air
ExposureE
Remarks
Experience year-round lakeside living & long southern views of desirable deep spring-fed clear & clean Four Mile Lake. Landscaped lot with low maintenance river rock & granite & your own boat launch ideally for a small boat all nestled in a cozy bay. The open concept main house contains 4 bedrooms, 2 baths, pine ceiling & wood fireplace. There is an additional year-round guest house with a bedroom, living/dining room, laundry room & kitchenette. Laundry room could be converted to a kids bunkroom. Laundry could be relocated to the main house foyer/mud room. 3 sets of sliding doors open up to gorgeous views of the lake. This set up is ideal for a family compound or possibly a rental retreat. Work from home capability with Cable Cable providing dependable high-speed internet. Both the main and guest house have metal roofs. Large decks on the main house offer many options for dining & relaxing. Enjoy evening bonfires at the lakeside firepit. This property is truly turn-key.
The listing data is provided under copyright by the Toronto Real Estate Board.
The listing data is deemed reliable but is not guaranteed accurate by the Toronto Real Estate Board nor RealMaster.
Location
Province:
Ontario
City:
Kawartha Lakes
Community:
Burnt River 11.01.0250
Crossroad:
Woodworth/Hemlock/Pinery
Room
Room
Level
Length
Width
Area
Living
Main
7.01
5.79
40.59
Laminate Fireplace Open Concept
Dining
Main
7.01
5.79
40.59
Laminate Combined W/Living W/O To Deck
Kitchen
Main
3.35
3.35
11.22
Laminate Breakfast Bar O/Looks Backyard
Prim Bdrm
Main
3.35
3.05
10.22
Broadloom 4 Pc Ensuite Double Closet
2nd Br
Main
3.96
3.35
13.27
Tile Floor W/O To Deck Large Window
3rd Br
Main
3.35
2.74
9.18
Broadloom Double Closet Window
4th Br
Main
3.05
2.74
8.36
Broadloom Closet Window
Foyer
Main
3.35
2.13
7.14
Tile Floor
Loft
Upper
3.35
2.13
7.14
Broadloom O/Looks Backyard Window

