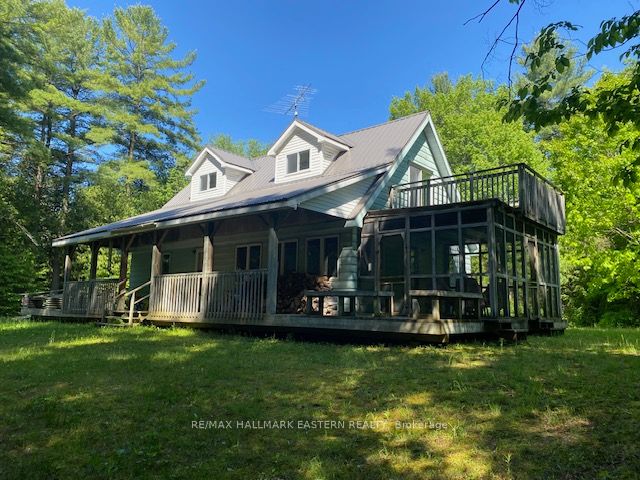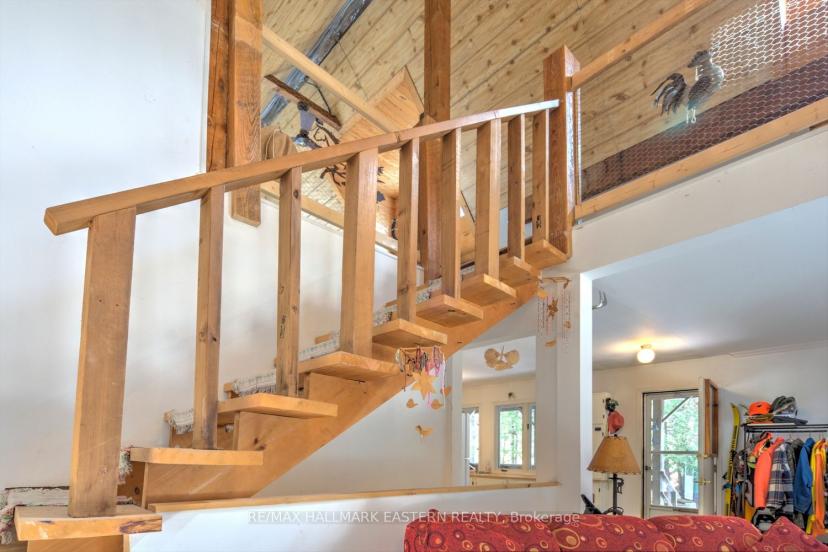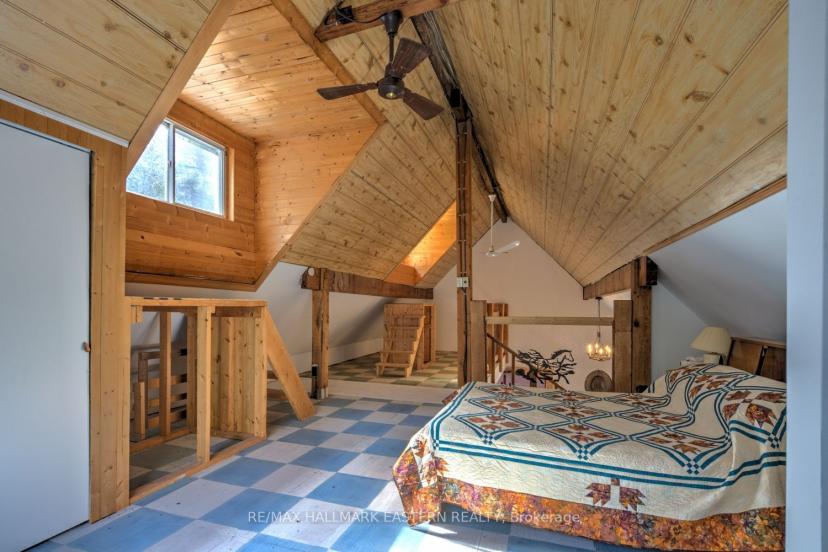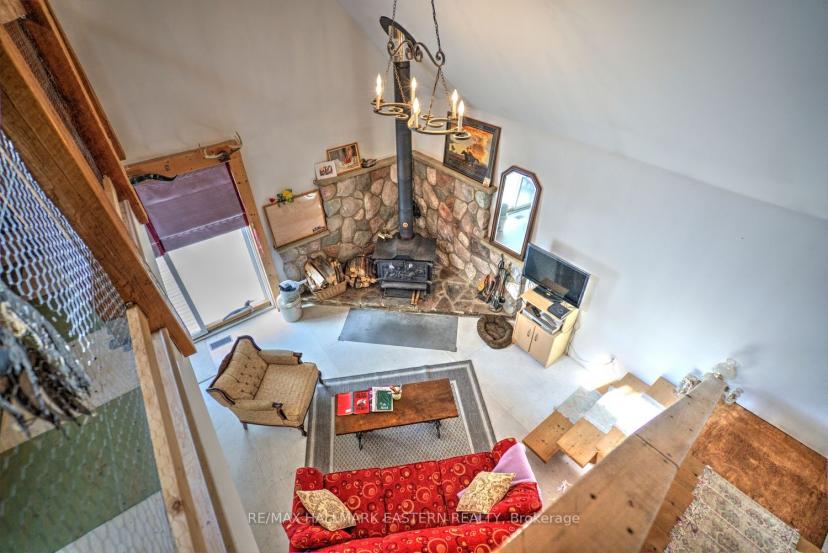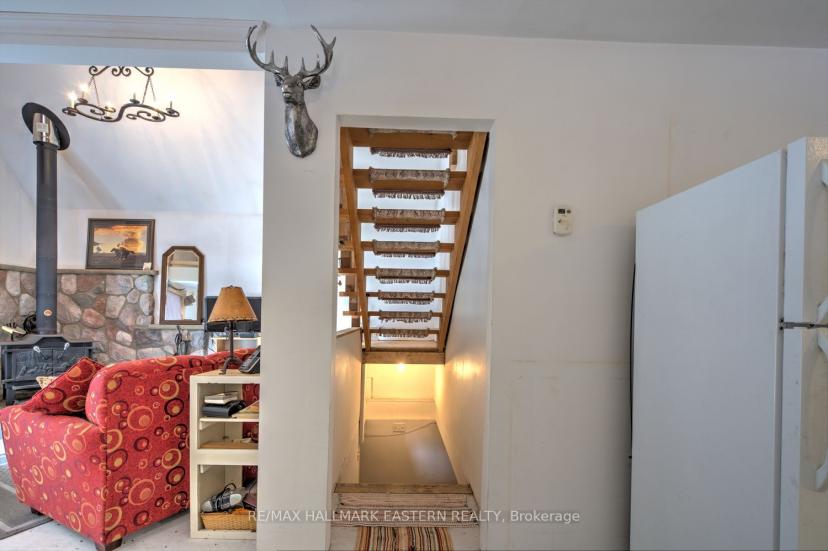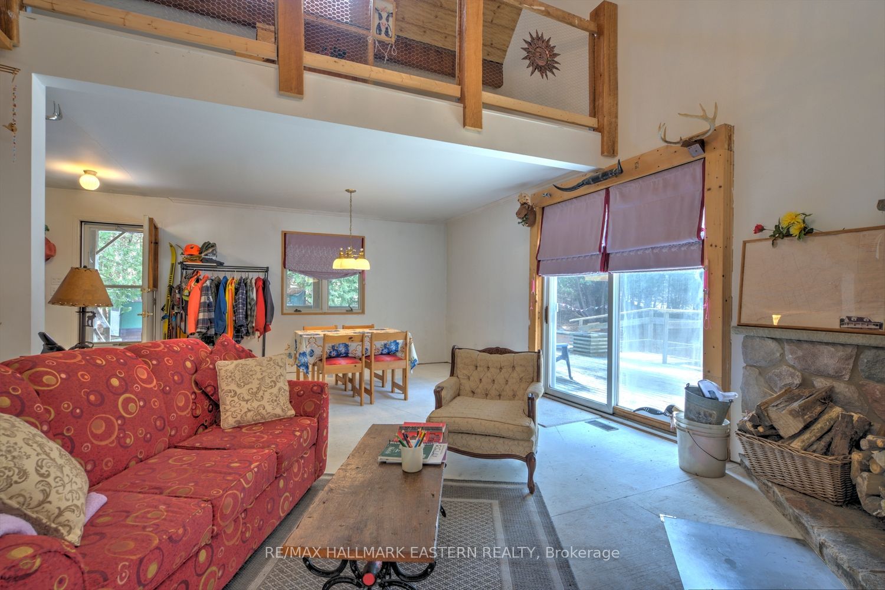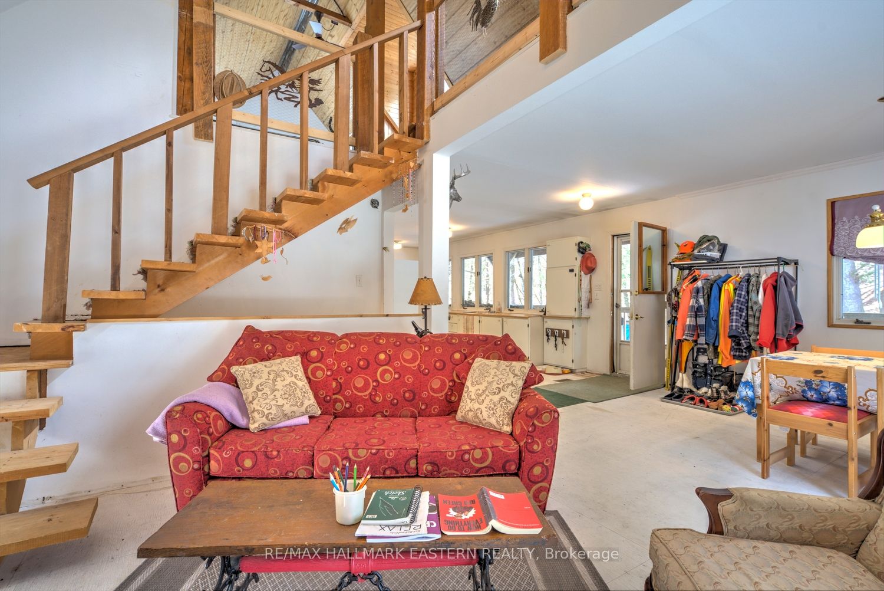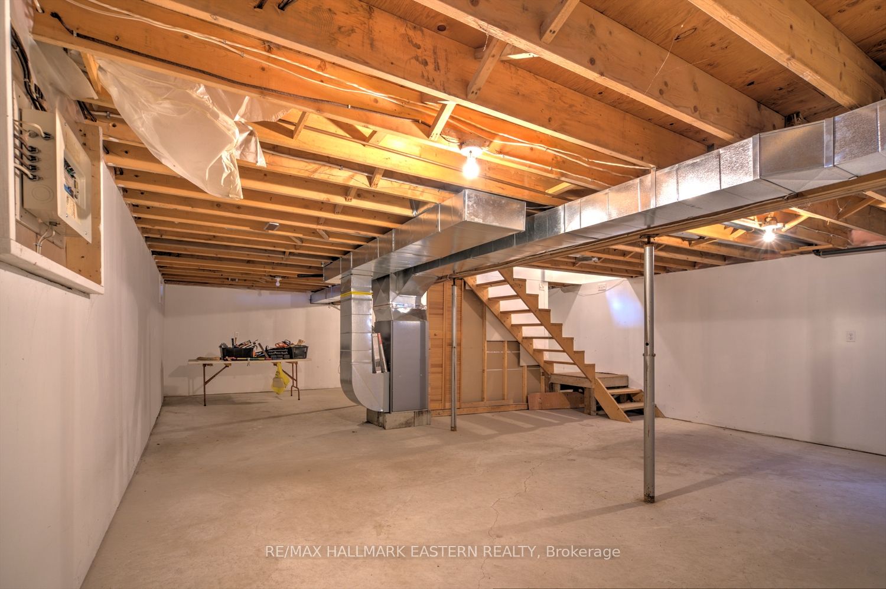- Ontario
- Kawartha Lakes
3386 Elm Tree Rd
CAD$699,900 Sale
3386 Elm Tree RdKawartha Lakes, Ontario, K0M2T0
2212(2+10)

Open Map
Log in to view more information
Go To LoginSummary
IDX8138480
StatusCurrent Listing
Ownership TypeFreehold
TypeResidential House,Detached
RoomsBed:2,Kitchen:1,Bath:2
Lot Size341.05 * 418.76 Feet
Land Size142818.1 ft²
Parking2 (12) Detached +10
Age
Possession DateImmediate
Listing Courtesy ofRE/MAX HALLMARK EASTERN REALTY
Detail
Building
Bathroom Total2
Bedrooms Total2
Bedrooms Above Ground2
Basement DevelopmentUnfinished
Construction Style AttachmentDetached
Exterior FinishSteel
Fireplace PresentTrue
Foundation TypeBlock
Half Bath Total1
Heating FuelOil
Heating TypeForced air
Size Interior
Stories Total1.5
Total Finished Area
Basement
Basement TypeFull (Unfinished)
Land
Size Total Text341.05 x 418.76 FT
Acreagefalse
SewerSeptic System
Size Irregular341.05 x 418.76 FT
Surrounding
Community FeaturesSchool Bus
Other
StructureShed
FeaturesWooded area,Partially cleared,Level
BasementFull,Unfinished
PoolNone
FireplaceY
A/CNone
HeatingForced Air
ExposureE
Remarks
Step into this inviting one and a half storey home nestled in the picturesque Kawartha Lakes. The main floor boasts an open concept layout, creating a seamless flow between the living, dining, and kitchen areas. The spacious design enhances natural light and promotes a sense of connectivity, perfect for modern living and entertaining. The unfinished basement provides opportunities for customization and personalization. Transform the basement into a cozy retreat, entertainment area or additional bedrooms. Enjoy the privacy of having the entire 2nd floor to yourself, a spacious master bedroom, 2 piece bathroom and plenty of closet and storage space. Enjoy your morning coffee from the covered spacious wraparound porch. Ample space for parking and storage with a detached garage. A large shed for additional storage or convert to a bunkie. All this surrounded by 3.26 acres of private land, this property offers tranquility and seclusion allowing you to escape the hustle bustle of city life.
The listing data is provided under copyright by the Toronto Real Estate Board.
The listing data is deemed reliable but is not guaranteed accurate by the Toronto Real Estate Board nor RealMaster.
Location
Province:
Ontario
City:
Kawartha Lakes
Community:
Woodville 11.01.0050
Crossroad:
Glenarm Road
Room
Room
Level
Length
Width
Area
Living
Main
7.00
4.22
29.54
Vaulted Ceiling Combined W/Dining Walk-Out
Kitchen
Main
6.50
3.43
22.30
2nd Br
Main
3.53
3.70
13.06
Bathroom
Main
1.37
1.50
2.06
3 Pc Bath
Prim Bdrm
2nd
10.74
4.20
45.11
Walk-Out Vaulted Ceiling
Utility
Lower
10.26
6.58
67.51
Sunroom
Main
3.50
5.00
17.50


