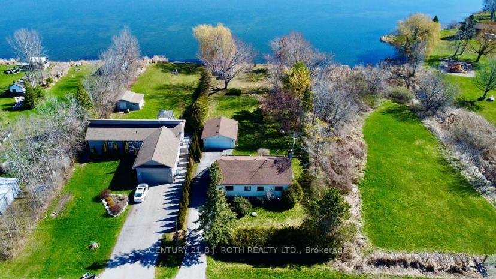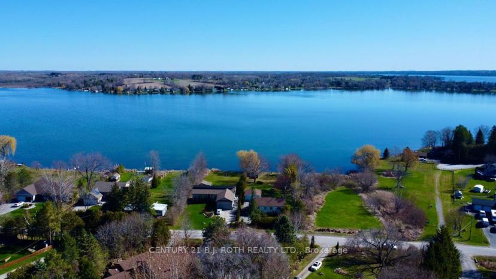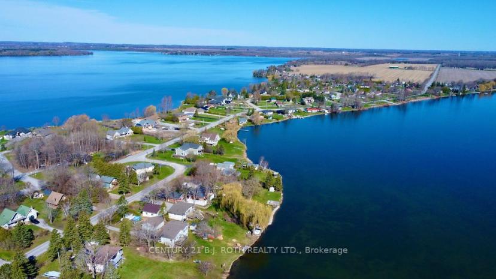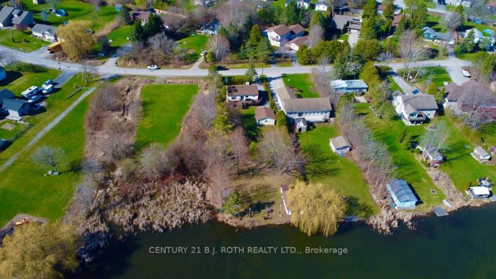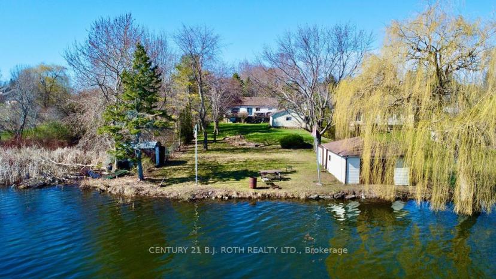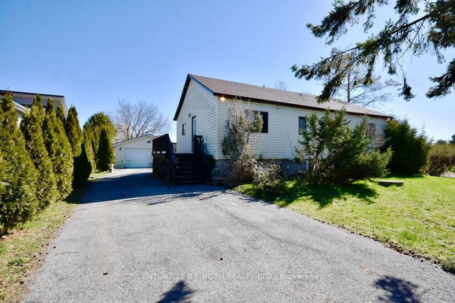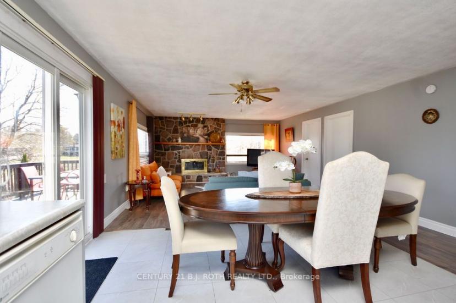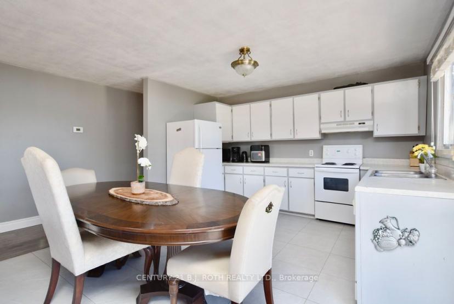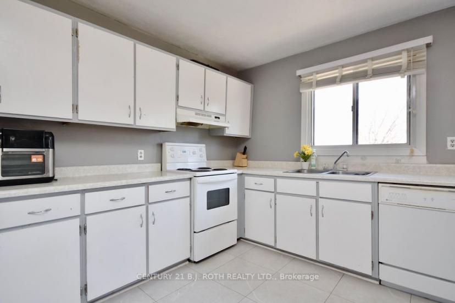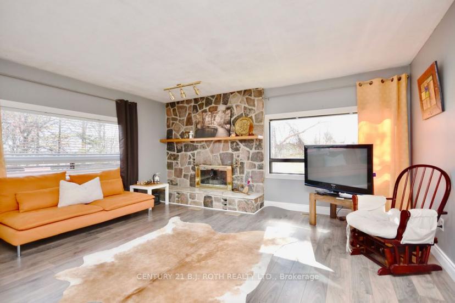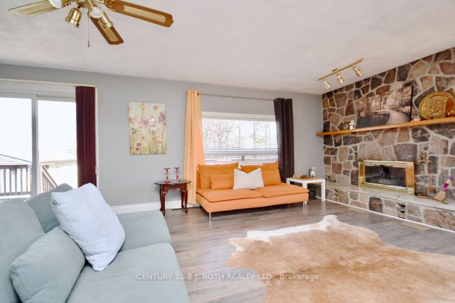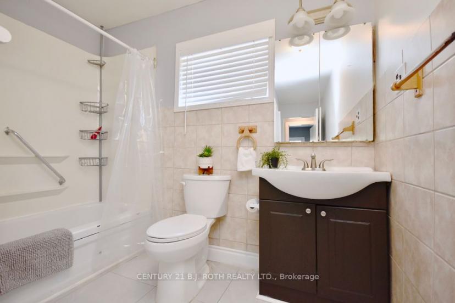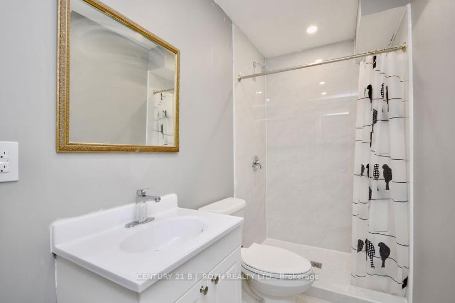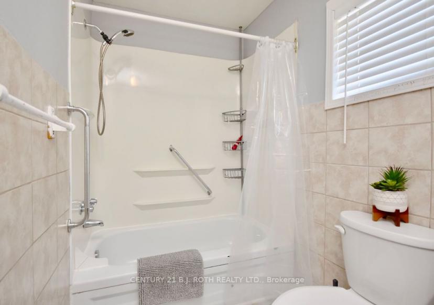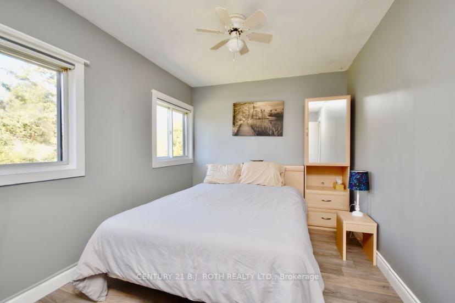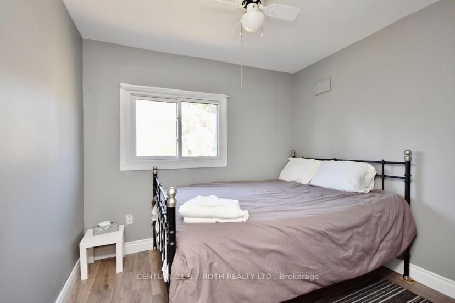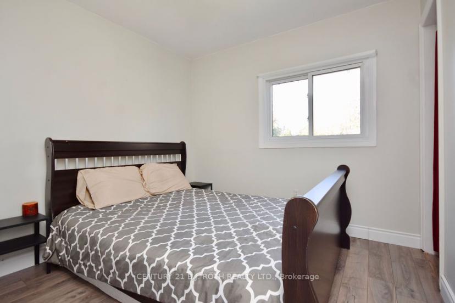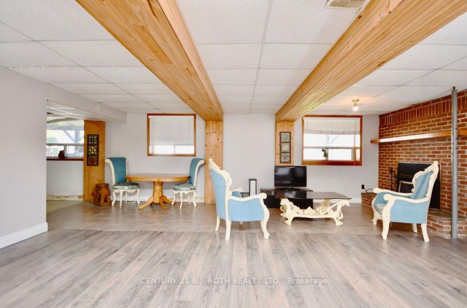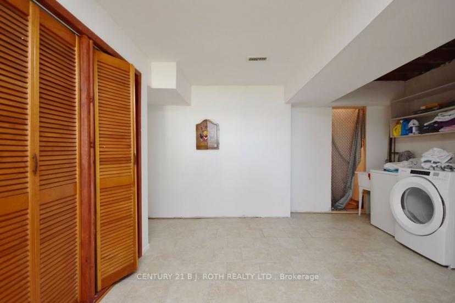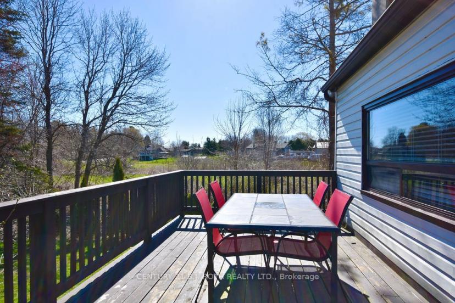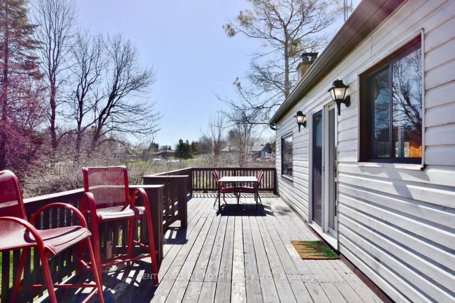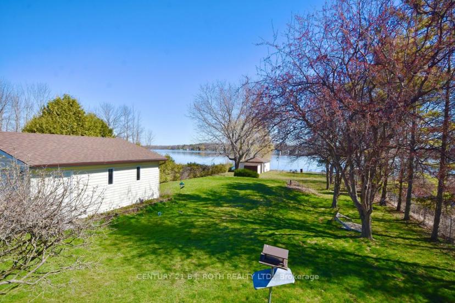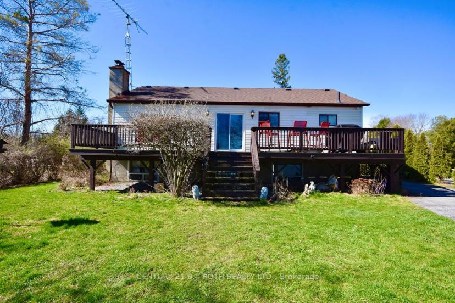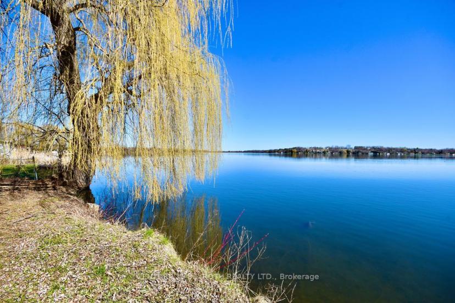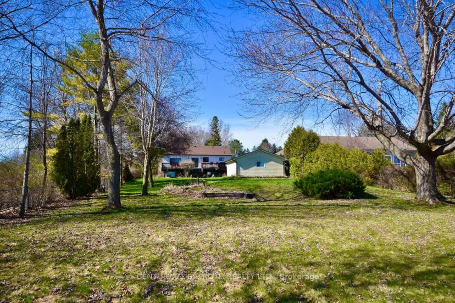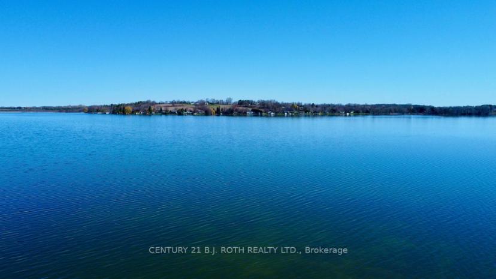- Ontario
- Kawartha Lakes
33 Shelley Dr
CAD$997,900 Sale
33 Shelley DrKawartha Lakes, Ontario, K0M2C0
326(2+4)| 700-1100 sqft

Open Map
Log in to view more information
Go To LoginSummary
IDX8243182
StatusCurrent Listing
Ownership TypeFreehold
TypeResidential House,Detached,Bungalow
RoomsBed:3,Kitchen:1,Bath:2
Square Footage700-1100 sqft
Lot Size80.73 * 271.07 Feet
Land Size21883.48 ft²
Parking2 (6) Detached +4
Age 51-99
Possession DateFLEX
Listing Courtesy ofCENTURY 21 B.J. ROTH REALTY LTD.
Detail
Building
Bathroom Total2
Bedrooms Total3
Bedrooms Above Ground3
AppliancesWater Heater,Dishwasher,Dryer,Refrigerator,Stove,Washer
Basement DevelopmentPartially finished
Construction Style AttachmentDetached
Cooling TypeCentral air conditioning
Exterior FinishVinyl siding
Fireplace PresentTrue
Fireplace Total2
Foundation TypeBlock
Heating FuelPropane
Heating TypeForced air
Size Interior
Stories Total1
Total Finished Area
Basement
Basement TypeN/A (Partially finished)
Land
Size Total Text80.73 x 271.07 FT
Access TypeYear-round access,Private Docking
Acreagefalse
AmenitiesBeach
SewerSeptic System
Size Irregular80.73 x 271.07 FT
Surrounding
Ammenities Near ByBeach
View TypeView,View of water,Lake view,Direct Water View
Other
Equipment TypeWater Heater
Rental Equipment TypeWater Heater
StructureDeck,Boathouse
FeaturesWooded area,Irregular lot size
BasementPart Fin
PoolNone
FireplaceY
A/CCentral Air
HeatingForced Air
ExposureE
Remarks
Welcome to this 4-season, waterfront home located in the friendly community of Washburn Island, in the Kawarthas on Lake Scugog. Flexibility for commuting and approximately 1 hour to Toronto and the GTA. An open concept main floor living space that features a living room with a wood burning fireplace, dining room with walk-out to large wrap-a-round deck, eat-in kitchen with plenty of cabinetry, 3 bedrooms, large windows allowing for plenty of natural light and with great views of the lake and wildlife-- so get ready for spectacular sunrise and sunset views!! The basement allows for additional living space with a spacious rec. room with a cozy wood burning insert. There is a double car garage and an additional boat house. This well cared for home features high speed internet, upgraded forced air propane furnace and approximately 2176 sq. ft. of total space with plenty of room and more Taxes are approximate and need to be verified
The listing data is provided under copyright by the Toronto Real Estate Board.
The listing data is deemed reliable but is not guaranteed accurate by the Toronto Real Estate Board nor RealMaster.
Location
Province:
Ontario
City:
Kawartha Lakes
Community:
Little Britain 11.01.0090
Crossroad:
Ramsey Rd To Ogemah To Cottage Rd To Washburn Island Rd To Shelley
Room
Room
Level
Length
Width
Area
Kitchen
Main
3.66
4.42
16.18
Family
Main
4.88
4.88
23.81
Fireplace
Br
Main
2.74
2.79
7.64
2nd Br
Main
2.74
4.19
11.48
3rd Br
Main
2.74
2.74
7.51
Rec
Bsmt
6.63
7.21
47.80
Fireplace

