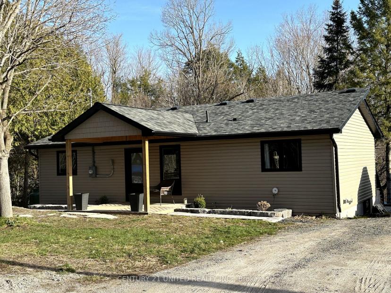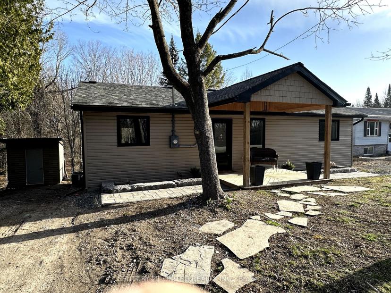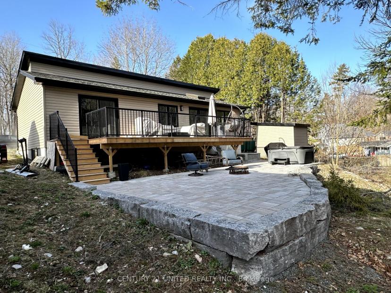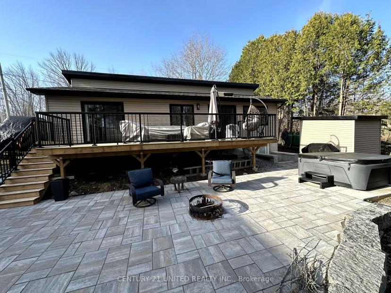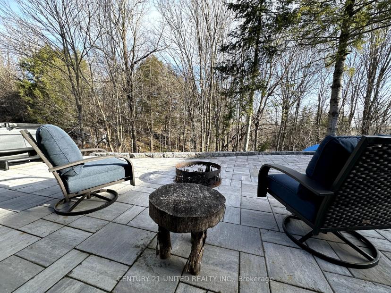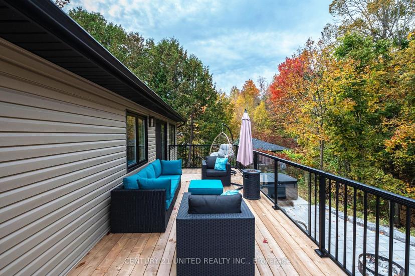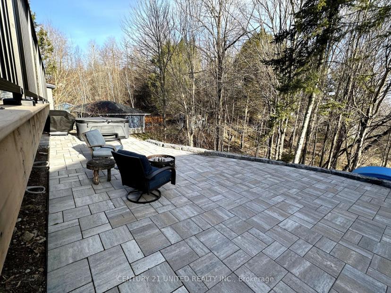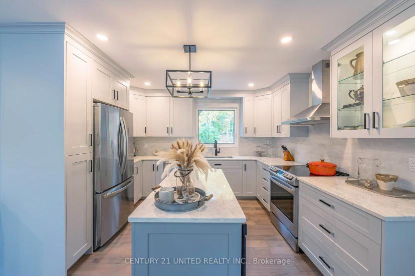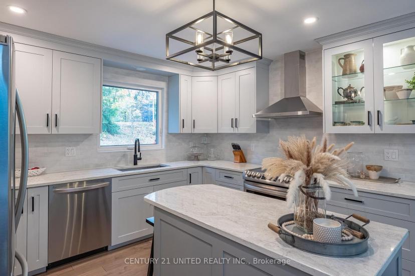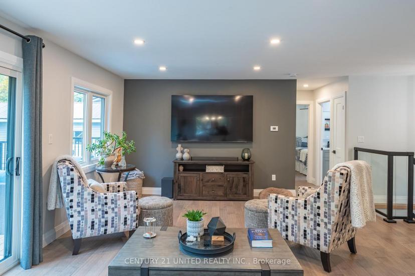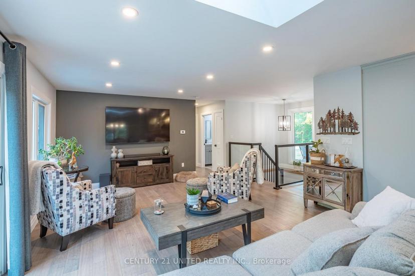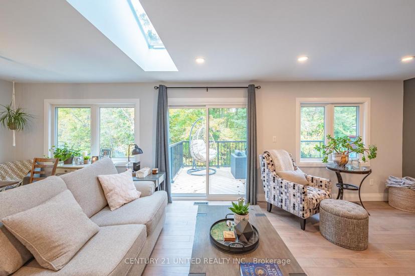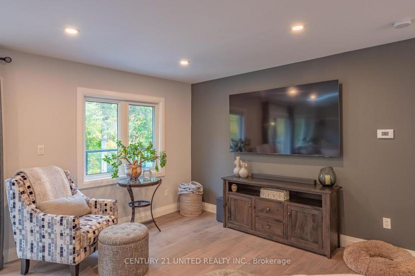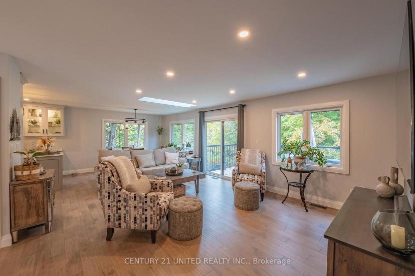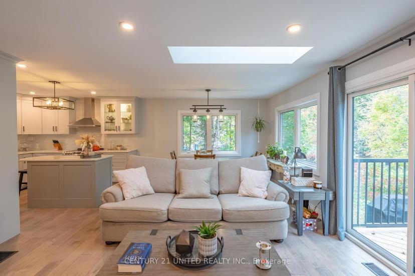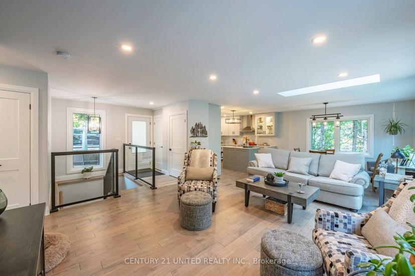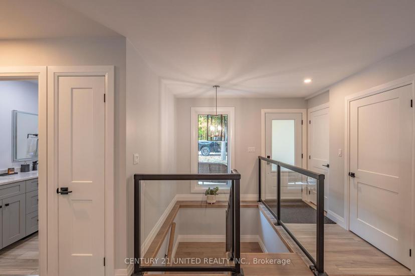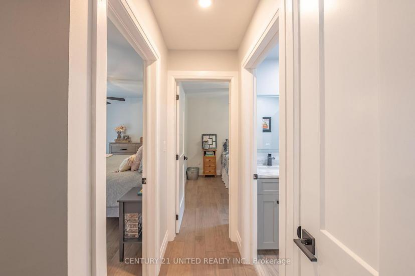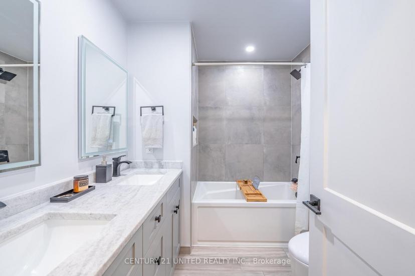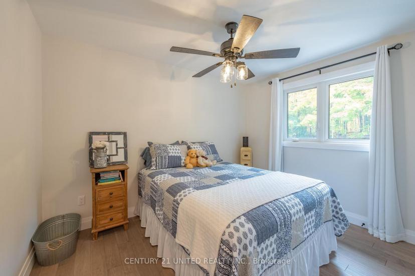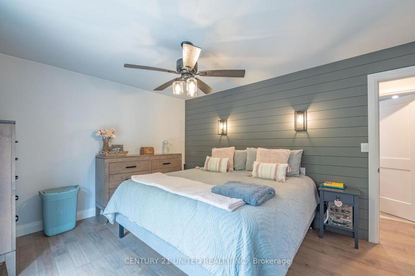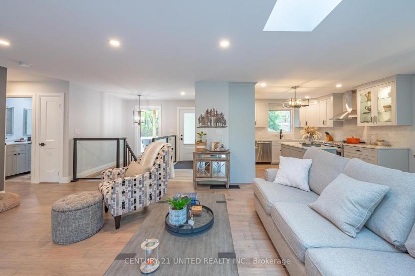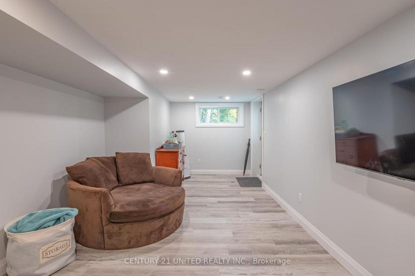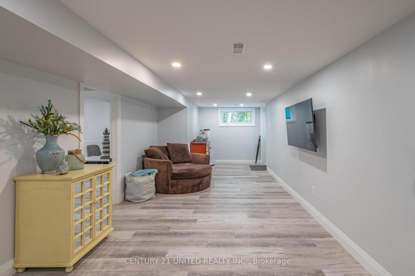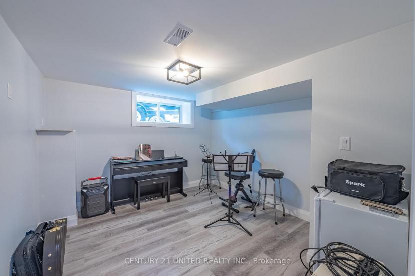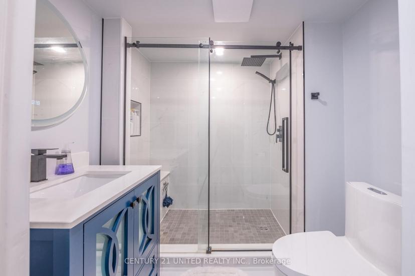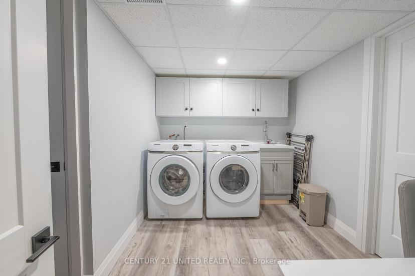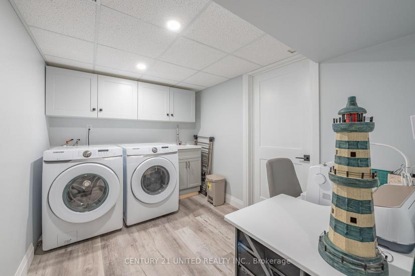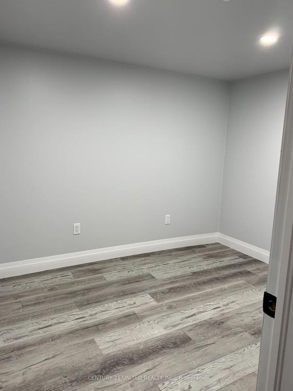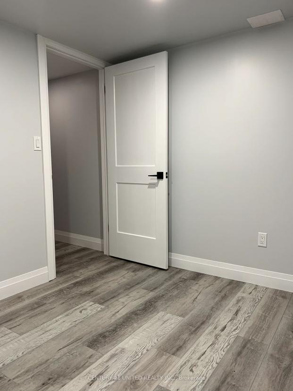- Ontario
- Kawartha Lakes
24 Cliffside Dr
CAD$729,900 Sale
24 Cliffside DrKawartha Lakes, Ontario, K0L1T0
2+124(0+4)

Open Map
Log in to view more information
Go To LoginSummary
IDX7400220
StatusCurrent Listing
Ownership TypeFreehold
TypeResidential House,Detached,Bungalow
RoomsBed:2+1,Kitchen:1,Bath:2
Lot Size84 * 222 Feet
Land Size18648 ft²
Age
Possession DateTBA
Listing Courtesy ofCENTURY 21 UNITED REALTY INC.
Detail
Building
Bathroom Total2
Bedrooms Total3
Bedrooms Above Ground2
Bedrooms Below Ground1
Basement DevelopmentFinished
Construction Style AttachmentDetached
Cooling TypeCentral air conditioning
Exterior FinishVinyl siding
Fireplace PresentFalse
Heating FuelPropane
Heating TypeForced air
Size Interior
Stories Total1
Basement
Basement FeaturesWalk out
Basement TypeN/A (Finished)
Land
Size Total Text84 x 222 FT
Acreagefalse
SewerSeptic System
Size Irregular84 x 222 FT
Other
FeaturesLane
BasementFin W/O
PoolNone
FireplaceN
A/CCentral Air
HeatingForced Air
ExposureN
Remarks
24 Cliffside Dr is the definition of a turn key property. nestled in a quiet neighbourhood with mature trees. This property has been completely renovated with high end finishes and superior craftsmanship which are evident the moment you walk through the door. The main floor open concept kitchen and dining is inviting and relaxing, great for family get togethers or entertaining guests. This home offers spa like bathrooms, custom kitchen, new flooring throughout and a large deck leading to an oversized stone patio with a hot tub. The extensive overhaul of this property also includes, new siding, windows, roof, electrical, plumbing, and HVAC. Discover true quality living.
The listing data is provided under copyright by the Toronto Real Estate Board.
The listing data is deemed reliable but is not guaranteed accurate by the Toronto Real Estate Board nor RealMaster.
The following "Remarks” is automatically translated by Google Translate. Sellers,Listing agents, RealMaster, Canadian Real Estate Association and relevant Real Estate Boards do not provide any translation version and cannot guarantee the accuracy of the translation. In case of a discrepancy, the English original will prevail.
24 Cliffside Door 是交钥匙物业的定义。坐落在一个安静的街区,有成熟的树木。这家酒店经过全面翻新,拥有高端饰面和卓越的工艺,当您走进门的那一刻就很明显。主楼层的开放式厨房和餐厅既温馨又令人放松,非常适合家庭聚会或招待客人。这栋房屋提供浴室等水疗中心、定制厨房、新地板和通向带热水浴缸的超大石头露台的大甲板。该物业的大修还包括新的壁板、窗户、屋顶、电气、管道和暖通空调。发现真正的优质生活。
Location
Province:
Ontario
City:
Kawartha Lakes
Community:
Rural Emily 11.01.0290
Crossroad:
N Boundary, Left On Birchpnt
Room
Room
Level
Length
Width
Area
Kitchen
Main
3.70
3.30
12.21
Foyer
Main
1.03
2.43
2.50
Living
Main
4.60
8.00
36.80
Combined W/Dining
Bathroom
Main
2.13
2.60
5.54
3 Pc Bath
Br
Main
3.50
3.43
12.01
Br
Main
3.50
2.74
9.59
Br
Bsmt
3.30
3.50
11.55
Rec
Bsmt
3.20
8.53
27.30
Walk-Out
Bathroom
Bsmt
2.00
2.20
4.40
3 Pc Bath
Laundry
Bsmt
3.20
3.00
9.60
Other
Bsmt
3.35
2.90
9.71
Utility
Bsmt
3.00
4.10
12.30

