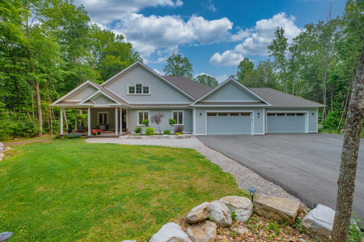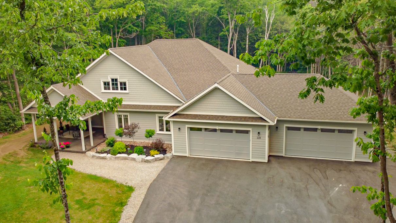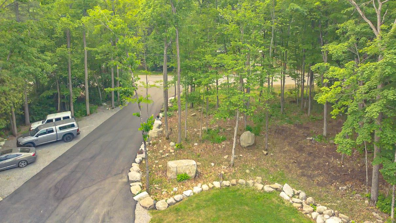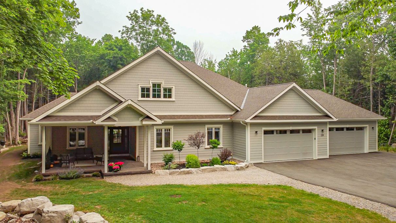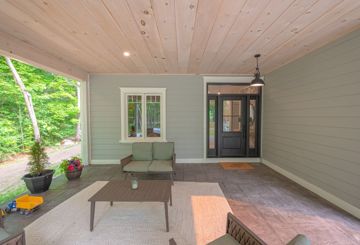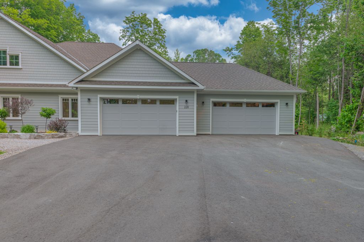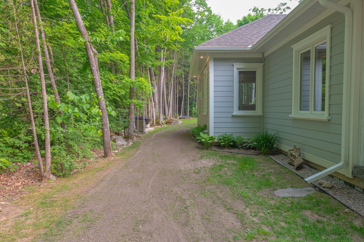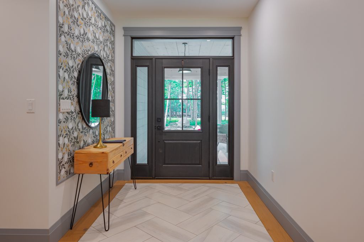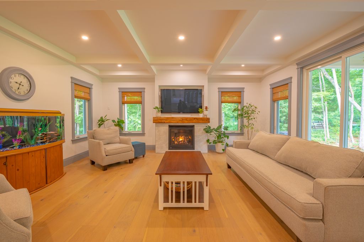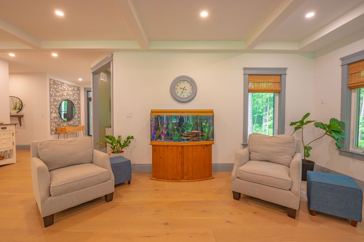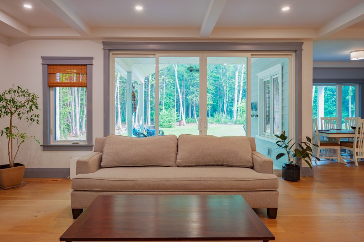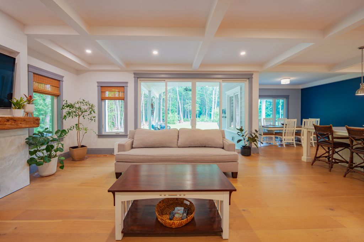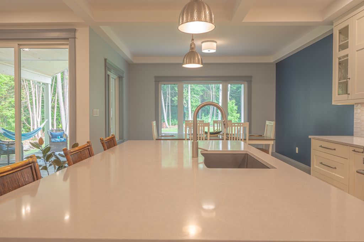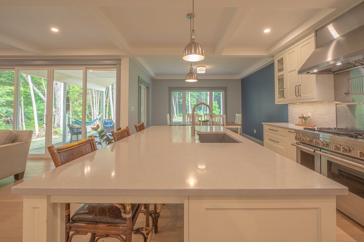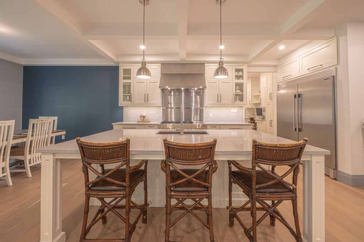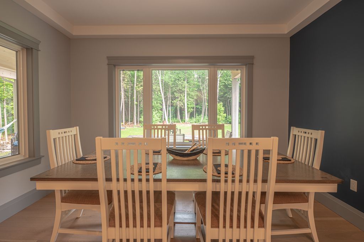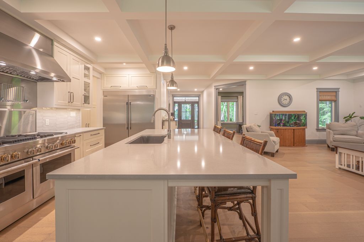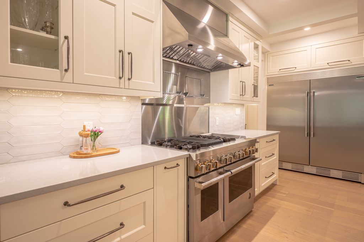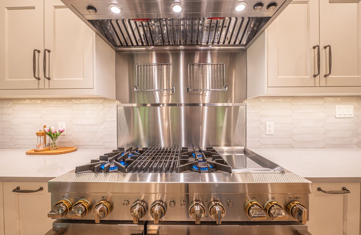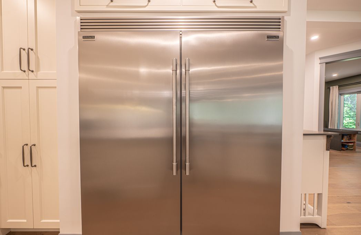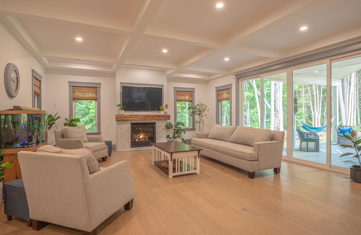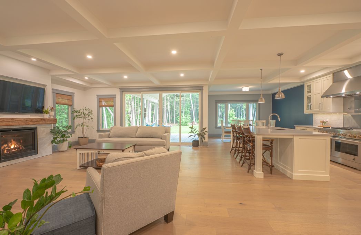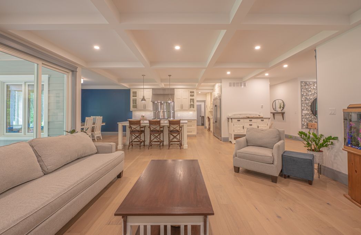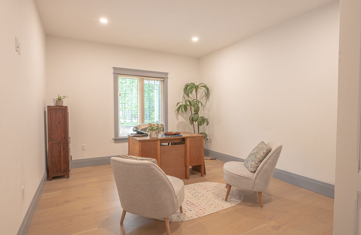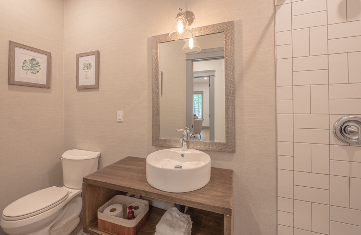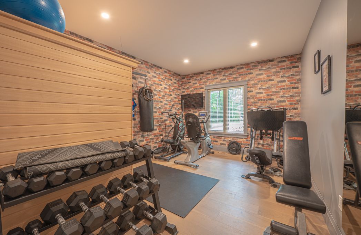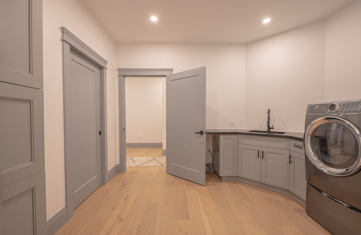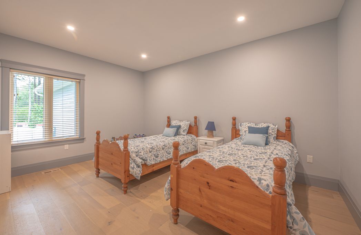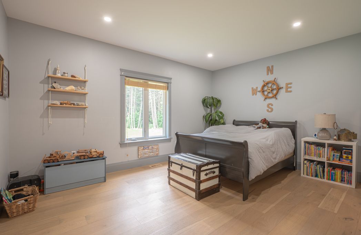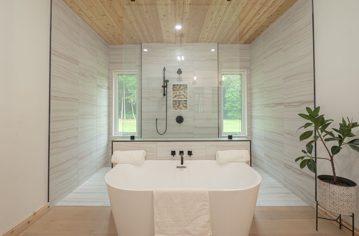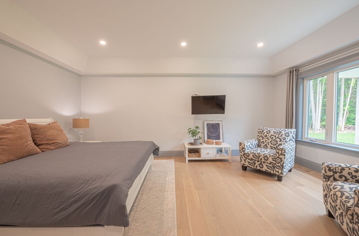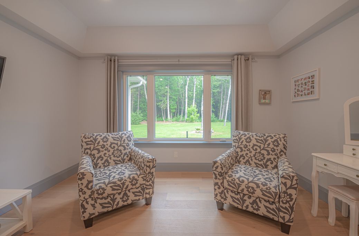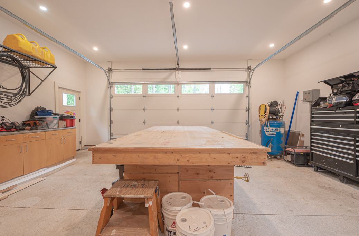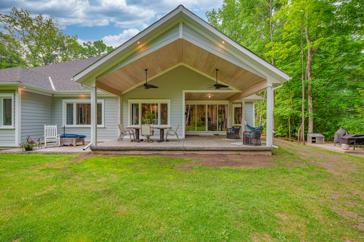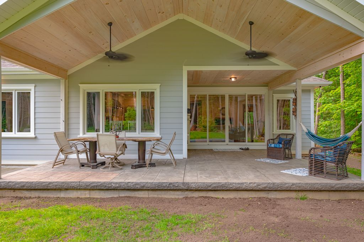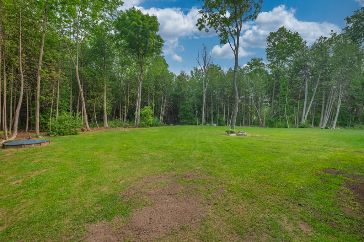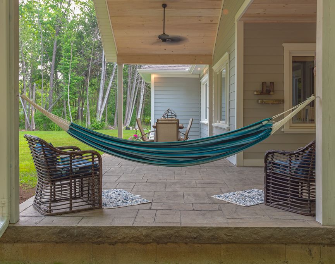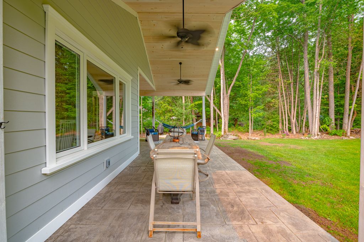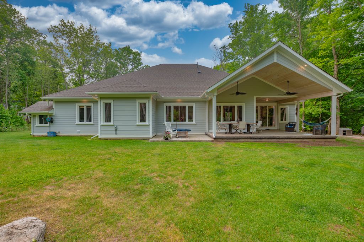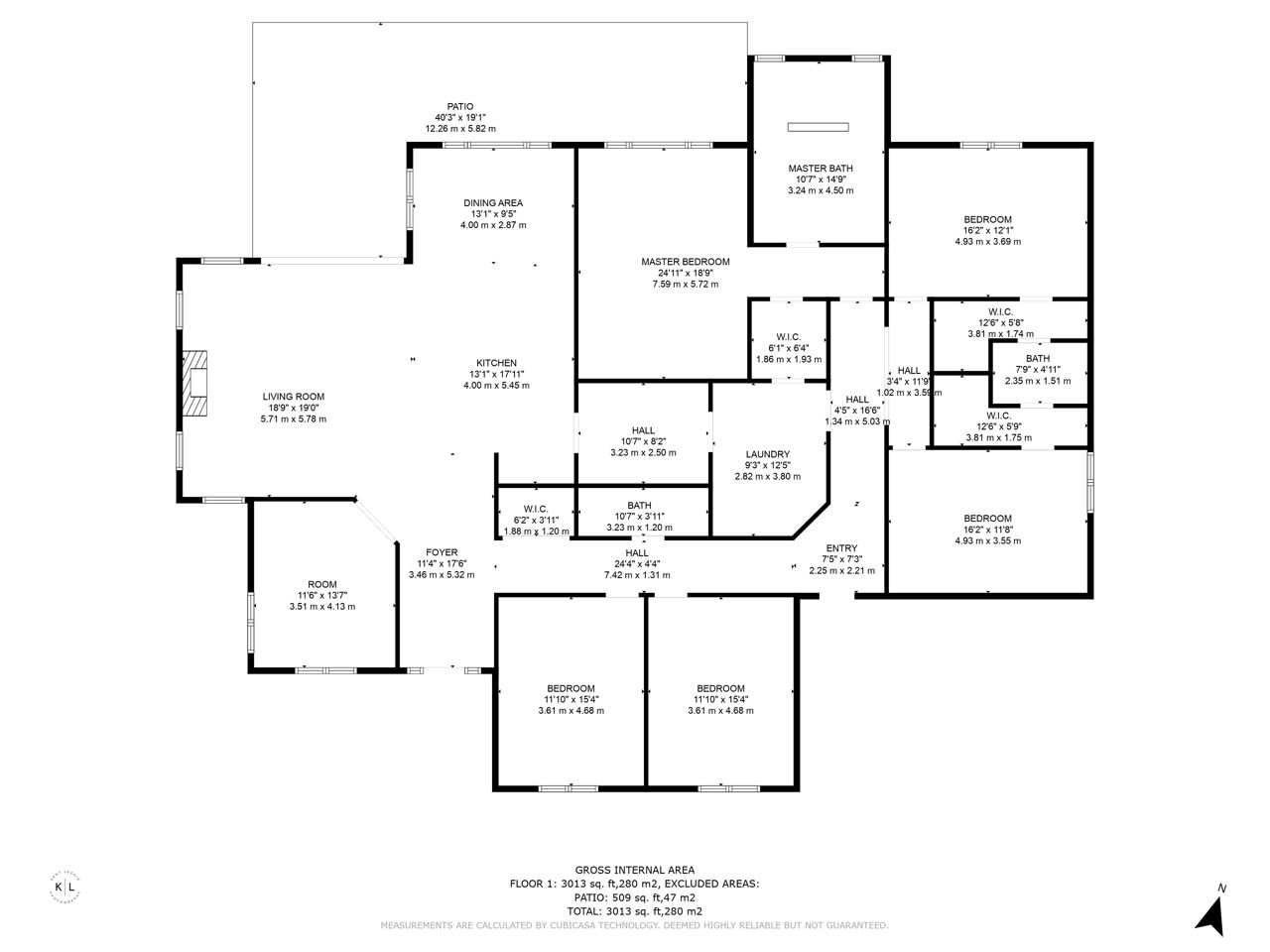- Ontario
- Kawartha Lakes
228 Riverside Dr
CAD$1,699,000
CAD$1,699,000 Asking price
228 Riverside DriveKawartha Lakes, Ontario, K0M1A0
Delisted · Terminated ·
5310(4+6)| 3000-3500 sqft
Listing information last updated on Thu May 23 2024 14:34:41 GMT-0400 (Eastern Daylight Time)

Open Map
Log in to view more information
Go To LoginSummary
IDX8162364
StatusTerminated
Ownership TypeFreehold
PossessionTBD
Brokered ByRE/MAX ALL-STARS REALTY INC.
TypeResidential Bungalow,House,Detached
Age 0-5
Lot Size132 * 330 Feet
Land Size43560 ft²
Square Footage3000-3500 sqft
RoomsBed:5,Kitchen:1,Bath:3
Parking4 (10) Attached +6
Detail
Building
Bathroom Total3
Bedrooms Total5
Bedrooms Above Ground5
AppliancesCentral Vacuum,Dishwasher,Dryer,Freezer,Oven,Range,Refrigerator,Sauna,Washer,Window Coverings
Architectural StyleBungalow
Basement TypeCrawl space
Construction Style AttachmentDetached
Fireplace PresentTrue
Heating TypeRadiant heat
Stories Total1
TypeHouse
Utility WaterMunicipal water
Architectural StyleBungalow
FireplaceYes
Property FeaturesBeach,Greenbelt/Conservation,Golf,Library,Place Of Worship,School
Rooms Above Grade6
Heat SourceOther
Heat TypeRadiant
WaterMunicipal
Laundry LevelMain Level
Sewer YNAYes
Water YNAYes
Land
Size Total Text132 x 330 FT|1/2 - 1.99 acres
Acreagefalse
AmenitiesBeach,Place of Worship,Schools
SewerSanitary sewer
Size Irregular132 x 330 FT
Lot Size Range Acres.50-1.99
Parking
Parking FeaturesFront Yard Parking
Utilities
Electric YNAYes
Surrounding
Ammenities Near ByBeach,Place of Worship,Schools
Other
FeaturesConservation/green belt
Interior FeaturesCentral Vacuum
Internet Entire Listing DisplayYes
SewerSewer
BasementCrawl Space
PoolNone
FireplaceY
A/COther
HeatingRadiant
TVYes
ExposureN
Remarks
LUXURIOUS CUSTOM HOME IN A PREMIUM VILLAGE LOCATION ON 1 ACRE PROPERTY!! Sprawling 3000 Sq Ft Bungalow offering 5 bedrooms & 3 baths is a master piece of European Craftsmanship. Professionally landscaped gardens bring you into covered stamped concrete porch & inside the light filled open concept main area. Coffered ceiling, napoleon fireplace, heated engineered white oak floors "Hickory Lane", Kitchen with professional appliances & commercial sized freezer & fridge, custom SS vent hood, 48' Jenn Air Range with double oven, S/S griddle & grill, Italian quartz counters & huge island. Those are just a few of the features of this magnificent home. The modern primary suite offers walk through closet, tray ceiling, 4 piece bath w/dual showers, soaker tub & view of the peaceful backyard. Highest quality maintenance free PVC siding, radiant floor heating throughout entire home incl. both double garages, on demand hot water, R40 insulation w/R80 in the attic, oversized door, architectural
The listing data is provided under copyright by the Toronto Real Estate Board.
The listing data is deemed reliable but is not guaranteed accurate by the Toronto Real Estate Board nor RealMaster.
Location
Province:
Ontario
City:
Kawartha Lakes
Community:
Bobcaygeon 11.01.0270
Crossroad:
Cty Rd 36 to Riverside Dr
Room
Room
Level
Length
Width
Area
Foyer
Main
11.32
17.49
197.93
Office
Main
11.52
13.58
156.41
Living Room
Main
18.77
19.00
356.49
Kitchen
Main
13.09
9.42
123.26
Dining Room
Main
13.09
9.42
123.26
Bedroom
Main
11.84
11.84
140.28
Bedroom
Main
11.84
15.32
181.47
Bedroom
Main
16.17
11.68
188.92
Laundry
Main
9.25
12.40
114.74
Bedroom
Main
16.17
12.07
195.28
Primary Bedroom
Main
24.90
18.77
467.31

