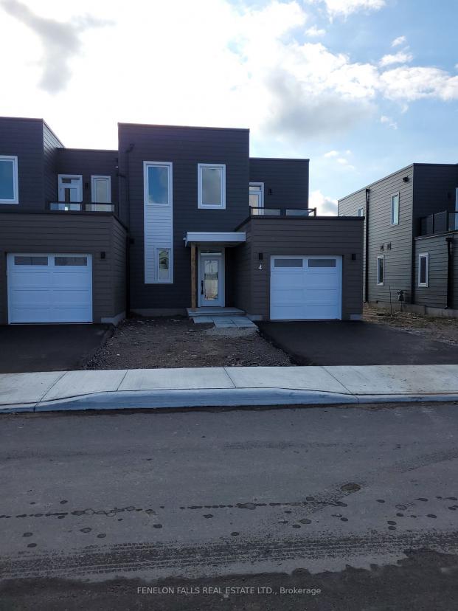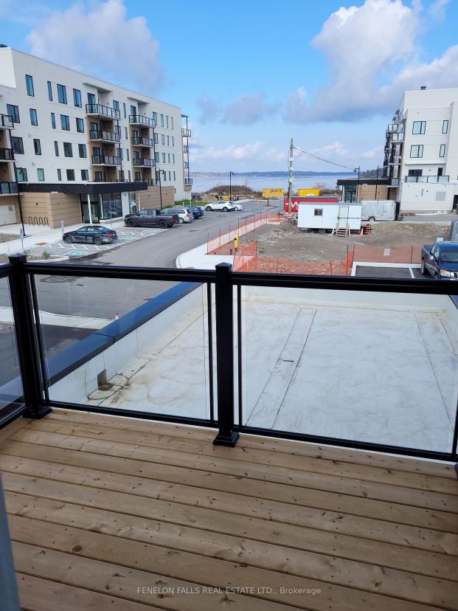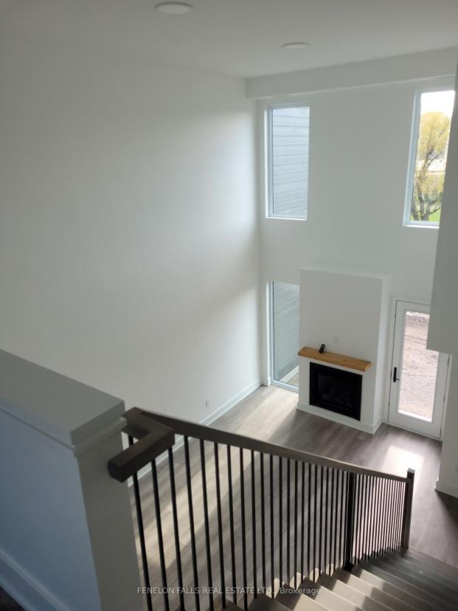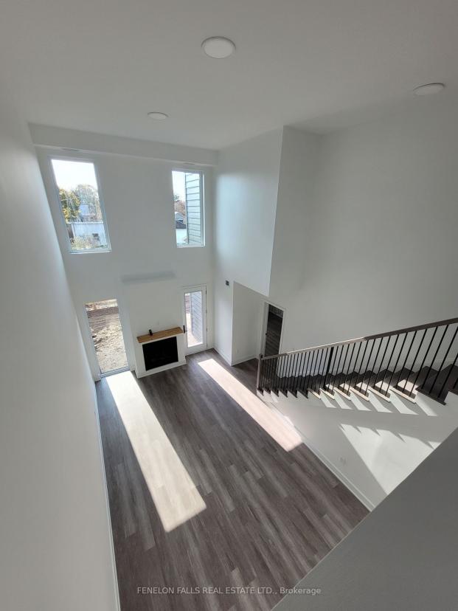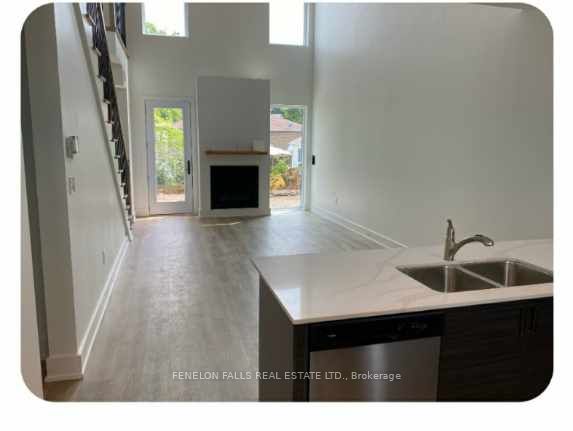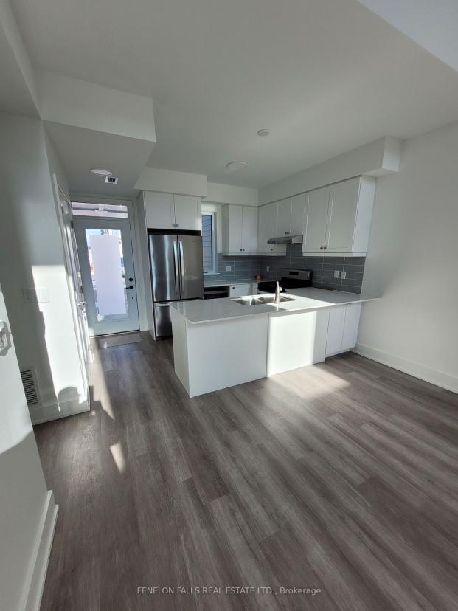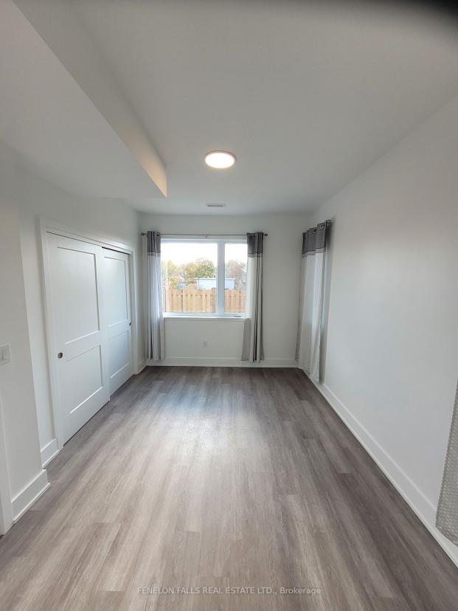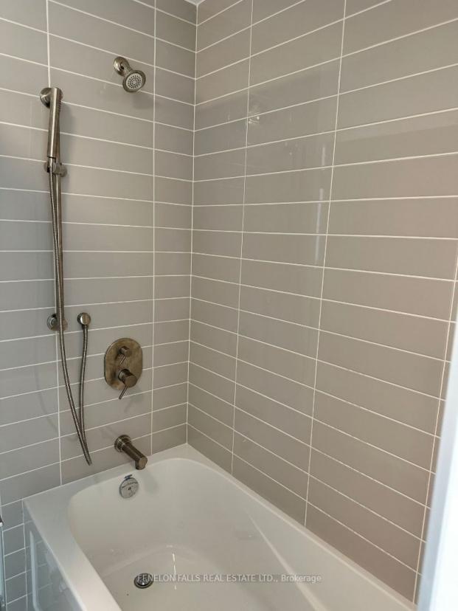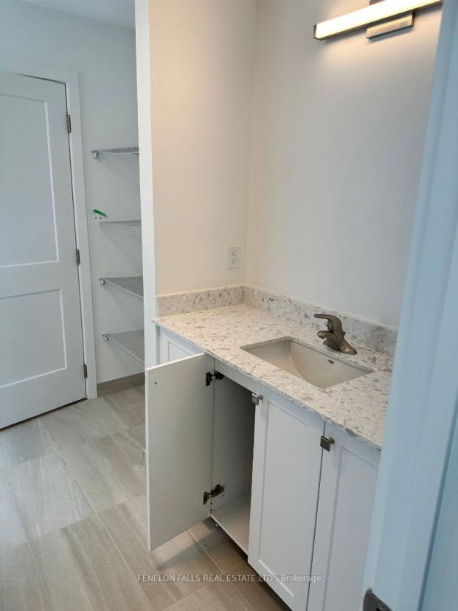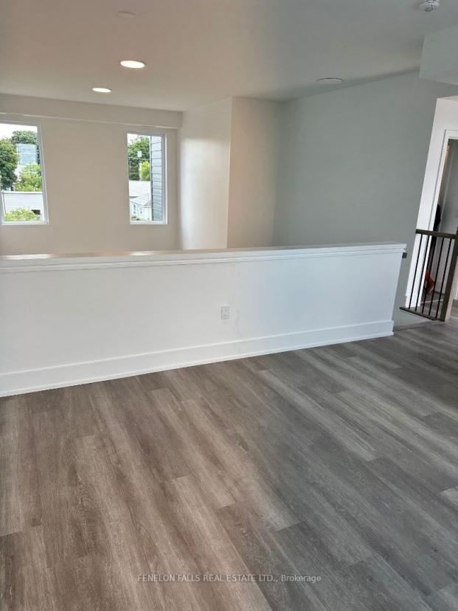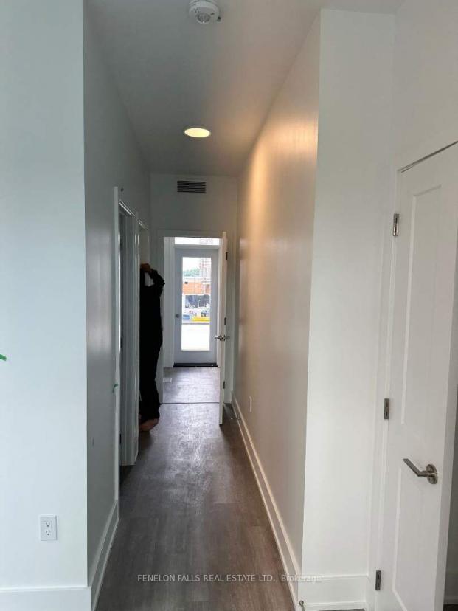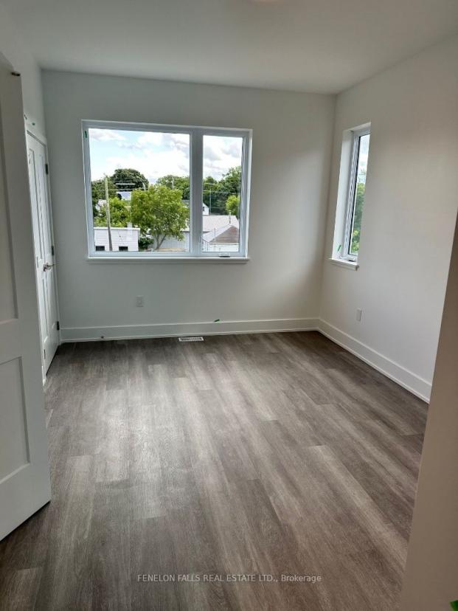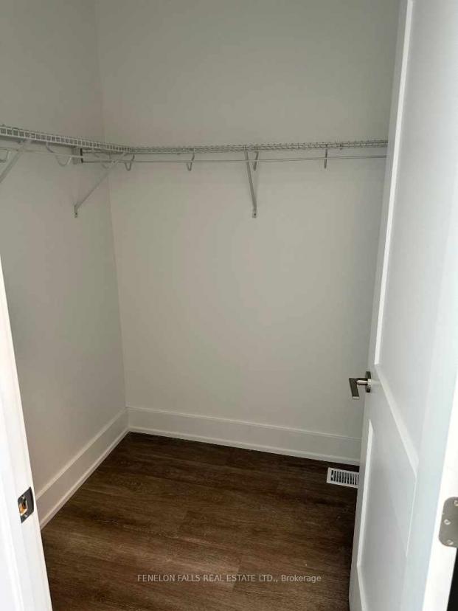- Ontario
- Kawartha Lakes
19 West St N
CAD$3,000 Lease
4 19 West St NKawartha Lakes, Ontario, K0M1N0
2+122(1+1)| 1400-1599 sqft

Open Map
Log in to view more information
Go To LoginSummary
IDX8220184
StatusCurrent Listing
Ownership TypeCondominium/Strata
TypeResidential Townhouse,Attached
RoomsBed:2+1,Kitchen:1,Bath:2
Square Footage1400-1599 sqft
Parking1 (2) Built-In +1
AgeConstructed Date: 2024
Possession DateImmediate
Listing Courtesy ofFENELON FALLS REAL ESTATE LTD.
Detail
Building
Bathroom Total2
Bedrooms Total3
Bedrooms Above Ground2
Bedrooms Below Ground1
AppliancesDishwasher,Dryer,Refrigerator,Stove,Washer
Cooling TypeCentral air conditioning
Exterior FinishAluminum siding
Fireplace PresentTrue
Fireplace Total1
Heating FuelNatural gas
Heating TypeForced air
Stories Total2
Land
Acreagefalse
AmenitiesBeach,Place of Worship,Schools
Surrounding
Community FeaturesPets not Allowed,Community Centre
Ammenities Near ByBeach,Place of Worship,Schools
BasementNone
BalconyTerr
LockerNone
FireplaceY
A/CCentral Air
HeatingForced Air
Level1
Unit No.4
ExposureW
Parking SpotsOwned
Corp#3434
Prop MgmtPercel Inc.
Remarks
Brand new condo townhouse located in a beautiful and trendy waterfront neighbourhood in Fenelon Falls. This modern styled home has 2 plus 1 bedrooms and features a 4 piece ensuite bathroom and walk in closet in the primary bedroom. There is another full 4 piece bathroom on the main floor. Immediate possession is available.
The listing data is provided under copyright by the Toronto Real Estate Board.
The listing data is deemed reliable but is not guaranteed accurate by the Toronto Real Estate Board nor RealMaster.
Location
Province:
Ontario
City:
Kawartha Lakes
Community:
Fenelon Falls 11.01.0140
Crossroad:
West St N & Helen St
Room
Room
Level
Length
Width
Area
2nd Br
Ground
3.99
2.77
11.05
Kitchen
Ground
3.38
2.76
9.33
Living
Ground
3.66
3.81
13.94
Combined W/Dining
Dining
Ground
3.66
3.81
13.94
Combined W/Living
Bathroom
Ground
2.75
2.46
6.76
4 Pc Bath
Prim Bdrm
2nd
3.99
3.67
14.64
W/I Closet
Bathroom
2nd
3.36
1.54
5.17
4 Pc Bath
Den
2nd
3.67
3.37
12.37

