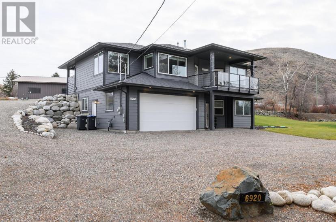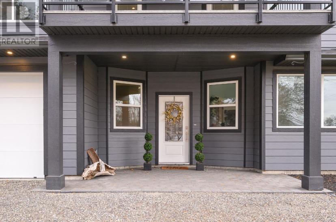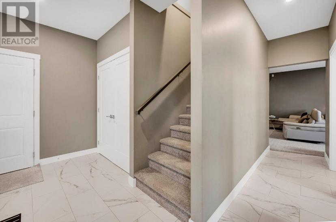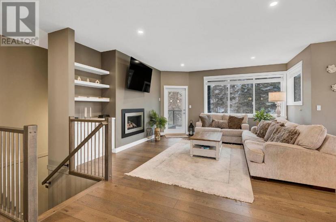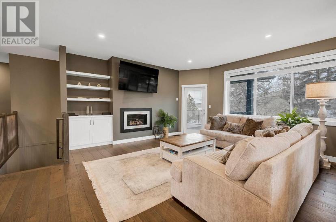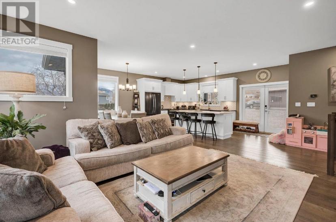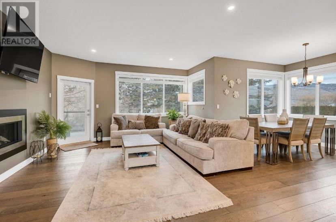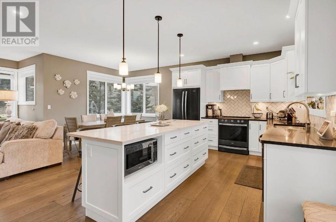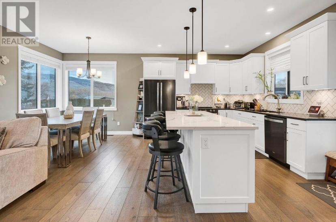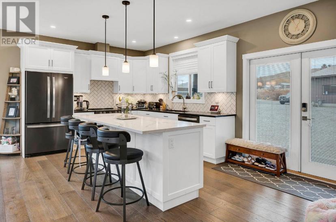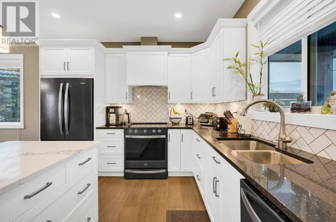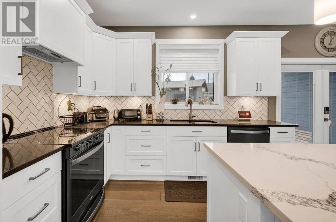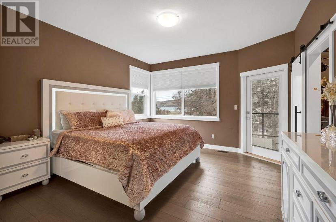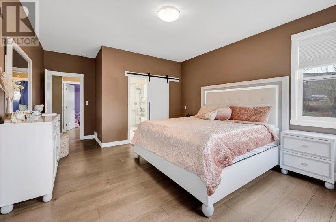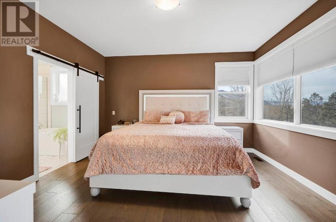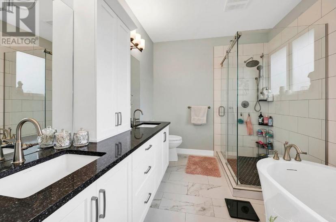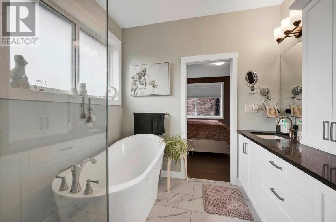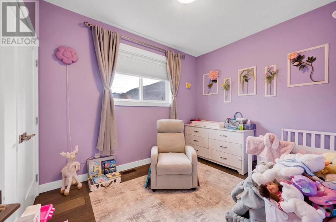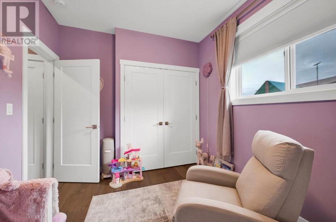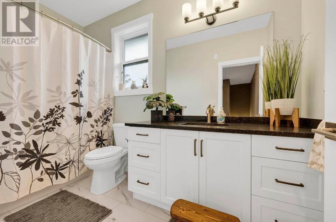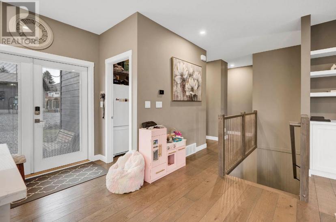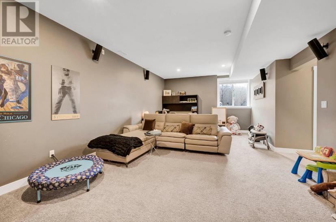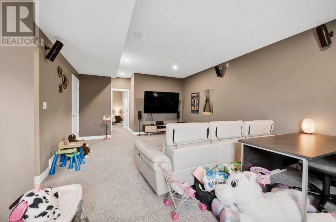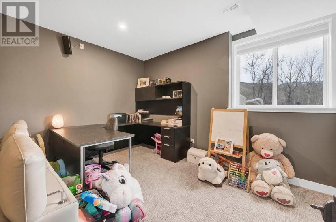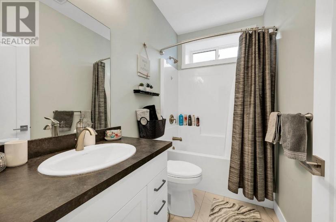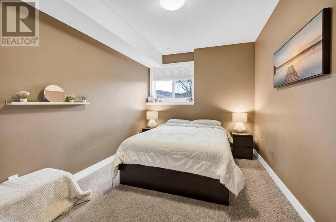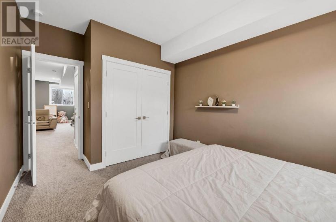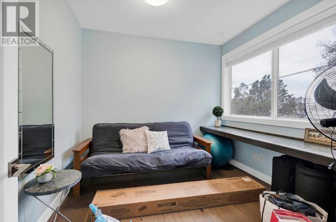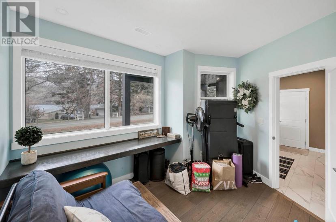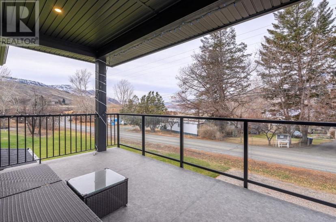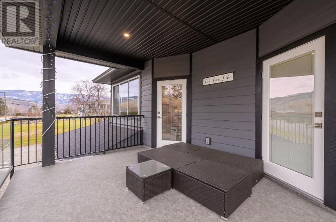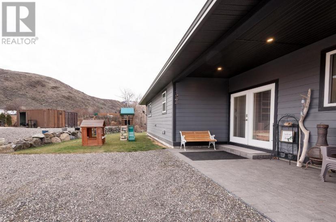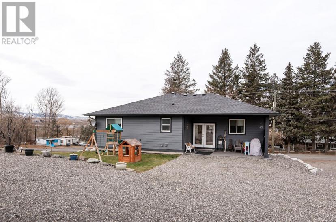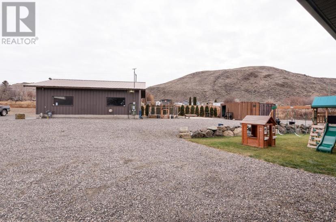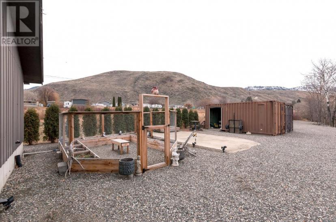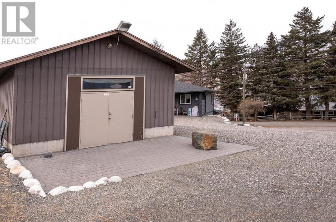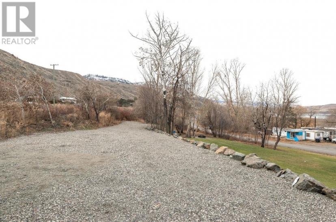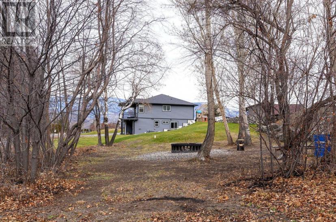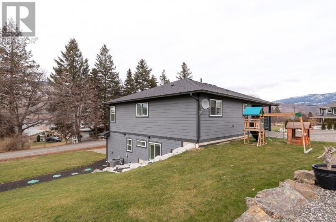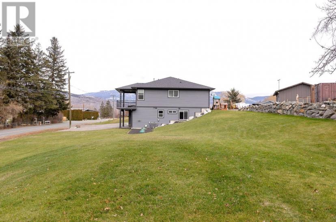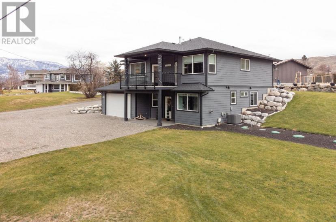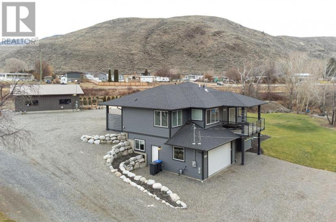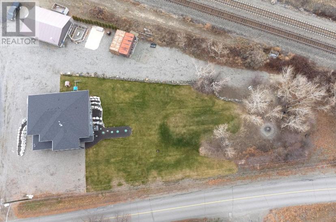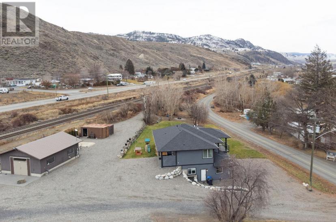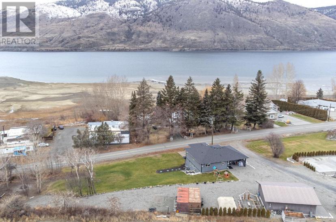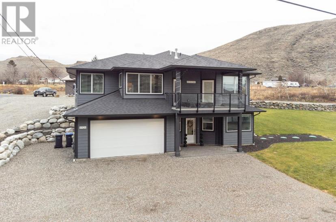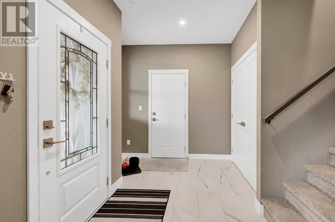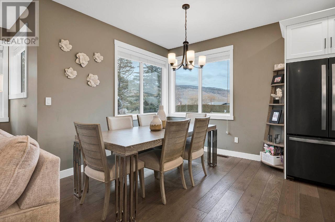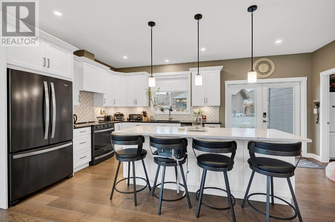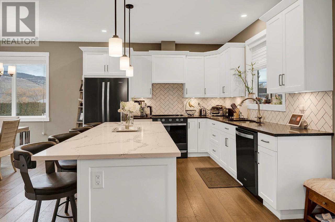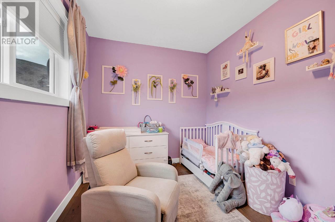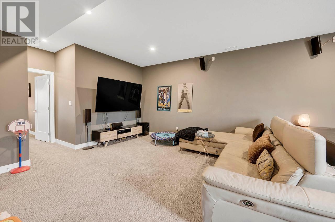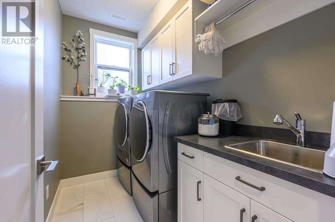- British Columbia
- Kamloops
6920 Savona Access Rd
CAD$960,900 Sale
6920 Savona Access RdKamloops, British Columbia, V0K2J0
33(2)| 2377 sqft

Open Map
Log in to view more information
Go To LoginSummary
ID178208
StatusCurrent Listing
Ownership TypeFreehold
TypeResidential House,Detached
RoomsBed:3,Bath:3
Square Footage2377 sqft
Land Size0.87 ac
Parking2
Age
Listing Courtesy ofRE/MAX REAL ESTATE (KAMLOOPS)
Detail
Building
Bathroom Total3
Bedrooms Total3
AppliancesRefrigerator,Washer & Dryer,Dishwasher,Stove
Construction MaterialWood frame
Construction Style AttachmentDetached
Cooling TypeCentral air conditioning
Fireplace FuelGas
Fireplace PresentTrue
Fireplace Total1
Fireplace TypeConventional
Heating FuelNatural gas
Heating TypeForced air,Furnace
Size Interior2377 sqft
Land
Size Total0.87 ac
Size Total Text0.87 ac
Acreagefalse
Size Irregular0.87
Parking
Garage2
Detached Garage
Surrounding
View TypeView of water
FireplaceTrue
HeatingForced air,Furnace
Remarks
Nestled on just under an acre of land in Savona, this beautiful 5-year-old home, boasting a spacious 25x30 shop, could be your forever home. The main floor boasts a bright and airy open concept living space with surround sound. The white kitchen is spacious and functional with stone countertops, stainless steel appliances, large island and a 6x7 Pantry for extra storage. Conveniently, a separate access from the kitchen leads to the backyard and additional parking, enhancing accessibility to the main floor. The living room features a cozy gas fireplace and opens up to an expansive covered front deck, offering stunning views of Kamloops Lake. The primary bedroom is a haven, complete with a 5-piece ensuite featuring heated floor, soaker tub and rain shower. Step outside onto your deck directly from the primary bedroom for a peaceful morning coffee retreat. The main floor also has a second bedroom and a full bathroom. Descending to the lower level, you'll find a den/office at the entry, a spacious laundry room, another full bathroom, and a third bedroom. The generously sized rec room presents an excellent opportunity for customization, possibly adding a fourth bedroom. Rec room has surround sound and home theatre system. Basement also includes a secured gun room with steel door. The 25x30 heated shop, with separate power and 8' double doors, provides ample space for your projects. The exterior is nicely landscaped and features 9 zones of underground sprinklers, two sea cans for additional storage, and a spacious garden area. A serene fire pit area on the west side of the property, surrounded by trees, offers a perfect retreat. RV enthusiasts will appreciate the dedicated parking with 50 amp service hookup. This property seamlessly combines comfort, functionality, and outdoor charm, presenting a rare opportunity to call it home. (id:22211)
The listing data above is provided under copyright by the Canada Real Estate Association.
The listing data is deemed reliable but is not guaranteed accurate by Canada Real Estate Association nor RealMaster.
MLS®, REALTOR® & associated logos are trademarks of The Canadian Real Estate Association.
Location
Province:
British Columbia
City:
Kamloops
Community:
Cherry Creek/Savona
Room
Room
Level
Length
Width
Area
4pc Bathroom
Bsmt
NaN
Measurements not available
Bedroom
Bsmt
2.97
4.47
13.28
9 ft ,9 in x 14 ft ,8 in
Foyer
Bsmt
2.62
3.96
10.38
8 ft ,7 in x 13 ft
Laundry
Bsmt
1.68
2.59
4.35
5 ft ,6 in x 8 ft ,6 in
Den
Bsmt
3.00
3.66
10.98
9 ft ,10 in x 12 ft
Recreational, Games
Bsmt
4.45
7.06
31.42
14 ft ,7 in x 23 ft ,2 in
Storage
Bsmt
1.88
1.37
2.58
6 ft ,2 in x 4 ft ,6 in
4pc Bathroom
Main
NaN
Measurements not available
5pc Ensuite bath
Main
NaN
Measurements not available
Kitchen
Main
3.40
5.66
19.24
11 ft ,2 in x 18 ft ,7 in
Living
Main
4.52
5.08
22.96
14 ft ,10 in x 16 ft ,8 in
Dining
Main
2.64
3.05
8.05
8 ft ,8 in x 10 ft
Bedroom
Main
5.56
3.94
21.91
18 ft ,3 in x 12 ft ,11 in
Bedroom
Main
2.72
3.56
9.68
8 ft ,11 in x 11 ft ,8 in
Other
Main
1.88
2.18
4.10
6 ft ,2 in x 7 ft ,2 in


