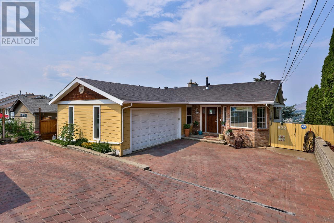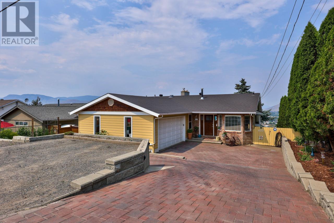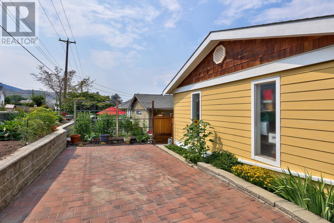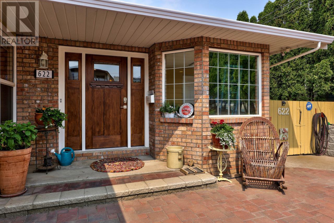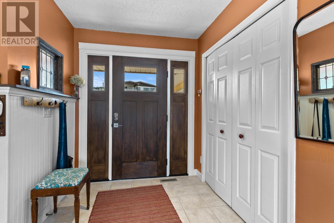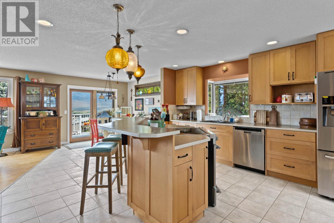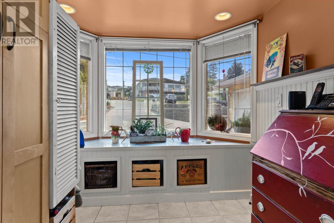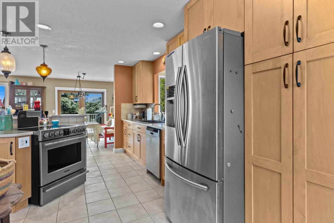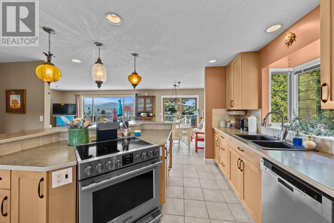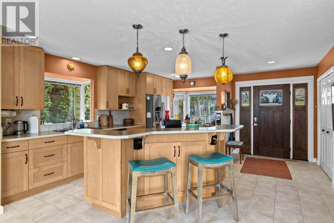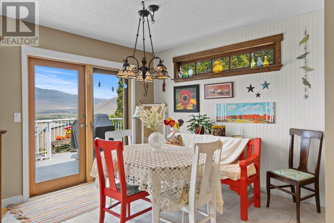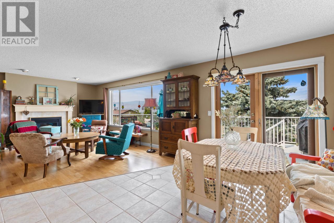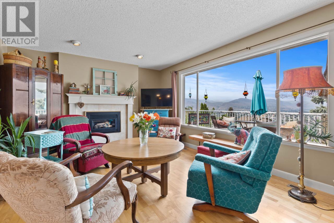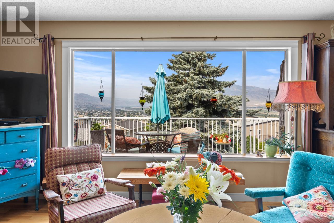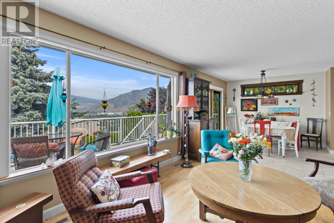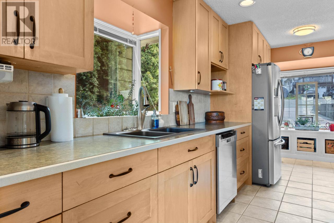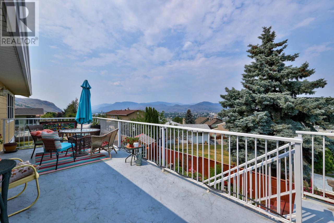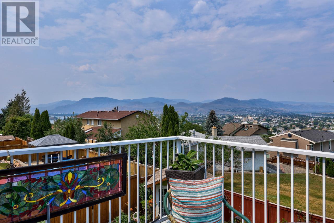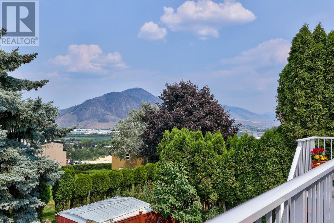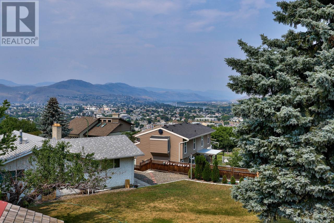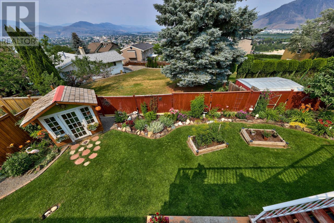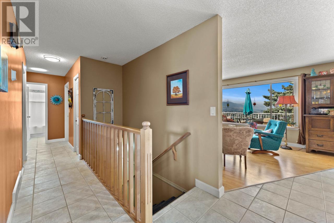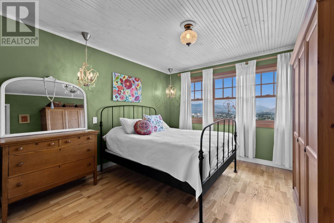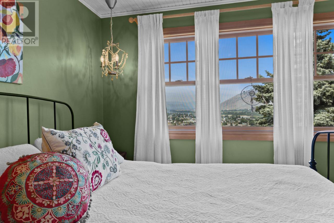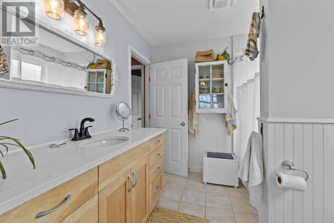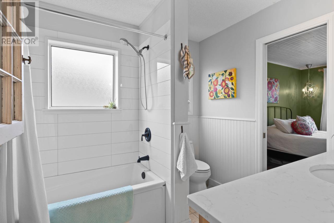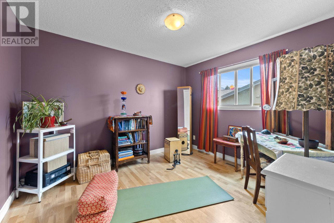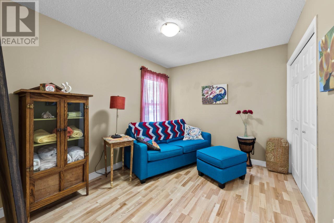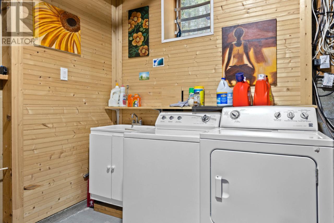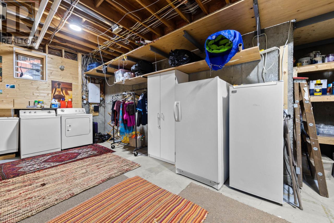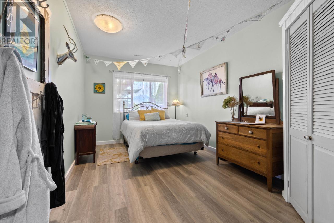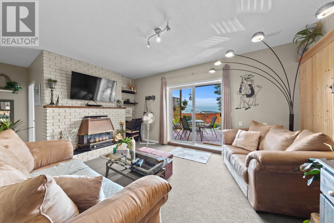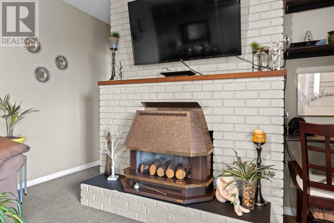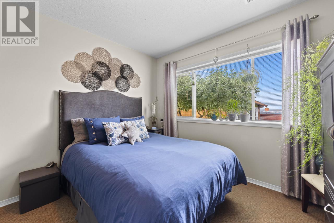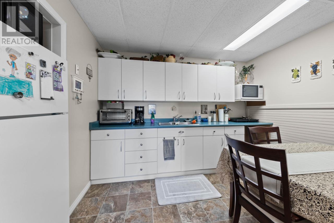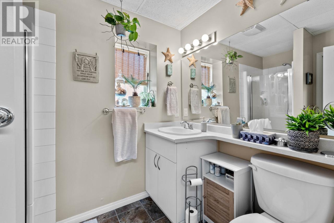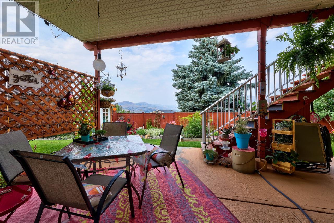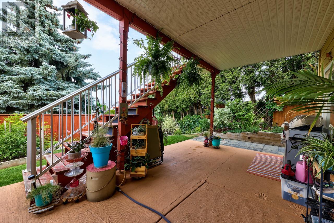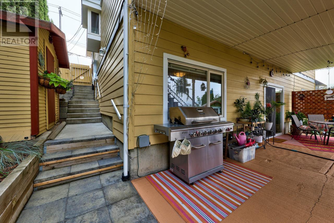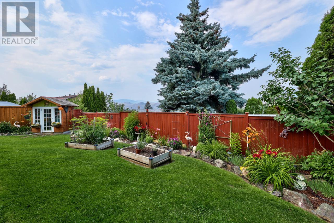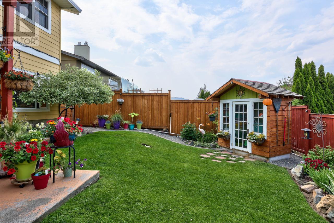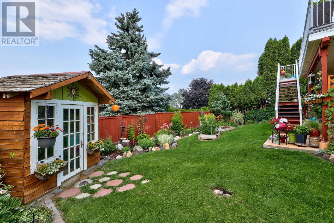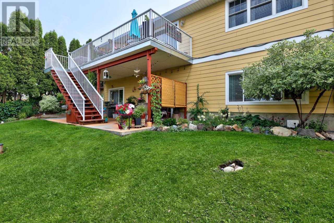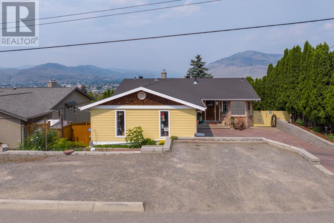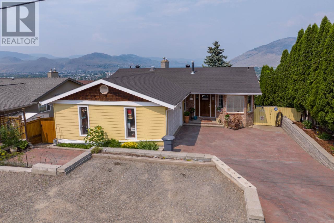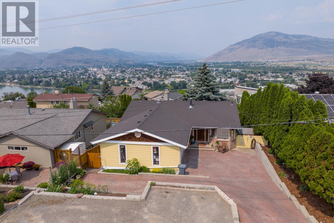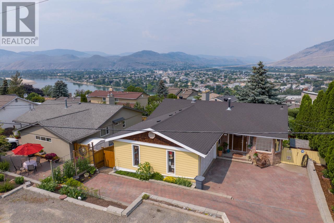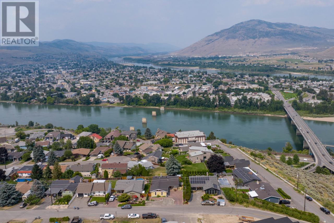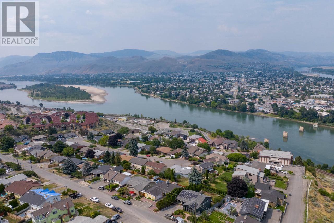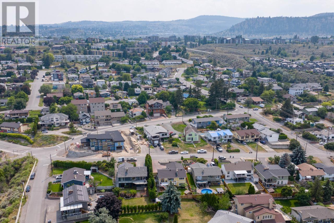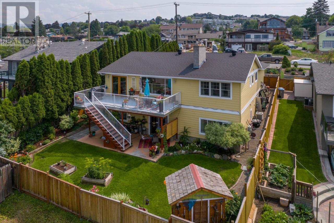- British Columbia
- Kamloops
622 Arbutus St
CAD$861,000
CAD$861,000 Asking price
622 ARBUTUS STREETKamloops, British Columbia, V2C5W5
Delisted · Delisted ·
53(2)| 2450 sqft
Listing information last updated on Sat Aug 12 2023 02:17:13 GMT-0400 (Eastern Daylight Time)

Open Map
Log in to view more information
Go To LoginSummary
ID173764
StatusDelisted
Ownership TypeFreehold
Brokered ByENGEL & VOLKERS KAMLOOPS
TypeResidential House,Detached
Age
Land Size6294 sqft
Square Footage2450 sqft
RoomsBed:5,Bath:3
Parking2
Virtual Tour
Detail
Building
Bathroom Total3
Bedrooms Total5
AppliancesRefrigerator,Washer & Dryer,Dishwasher,Stove,Oven - Built-In
Construction MaterialWood frame
Construction Style AttachmentDetached
Cooling TypeCentral air conditioning
Fireplace FuelGas
Fireplace PresentTrue
Fireplace Total2
Fireplace TypeConventional
Heating FuelNatural gas
Heating TypeForced air,Furnace
Size Interior2450 sqft
TypeHouse
Land
Size Total6294 sqft
Size Total Text6294 sqft
Access TypeEasy access
Acreagefalse
AmenitiesShopping,Recreation
Size Irregular6294
Garage
Other
Surrounding
Ammenities Near ByShopping,Recreation
Community FeaturesQuiet Area
View TypeMountain view,View
Other
FeaturesCentral location,Hillside
FireplaceTrue
HeatingForced air,Furnace
Remarks
Pride of ownership is evident here! Central location in South Kamloops within walking distance to city centre, RIH & short distance to TRU. Beautifully appointed! Wonderful views of the North Thompson. Enjoy the morning sun from the east and the sunsets from the west. Some features of this home are the paved stone driveway with additional parking beside the 2-car attached garage and overflow parking on the street side. This home has seen several updates & some funky finishing to give it that cozy and old style feel. There is a spacious upper deck with stairs leading to the beautifully appointed fenced back yard with mature landscaping. There is also 1 funky wooden shed & an additional wooden shed on the East Side. Large covered patio with sliding door access to the beautifully appointed 1 bed suite. There is central air, UG/above ground sprinklers. There are 2 gas F/P & a sun tunnel skylight. Lovely kitchen has a large island Main floor consists of tile and engineered hardwood. (id:22211)
The listing data above is provided under copyright by the Canada Real Estate Association.
The listing data is deemed reliable but is not guaranteed accurate by Canada Real Estate Association nor RealMaster.
MLS®, REALTOR® & associated logos are trademarks of The Canadian Real Estate Association.
Location
Province:
British Columbia
City:
Kamloops
Community:
South Kamloops
Room
Room
Level
Length
Width
Area
3pc Bathroom
Bsmt
NaN
Measurements not available
3pc Bathroom
Bsmt
NaN
Measurements not available
Living
Bsmt
14.99
12.01
180.04
15 ft x 12 ft
Kitchen
Bsmt
10.99
8.01
87.98
11 ft x 8 ft
Bedroom
Bsmt
15.49
10.01
154.96
15 ft ,6 in x 10 ft
Bedroom
Bsmt
10.99
8.99
98.80
11 ft x 9 ft
Utility
Bsmt
14.99
12.01
180.04
15 ft x 12 ft
4pc Bathroom
Main
NaN
Measurements not available
Dining
Main
10.01
8.99
89.95
10 ft x 9 ft
Living
Main
15.49
12.50
193.57
15 ft ,6 in x 12 ft ,6 in
Kitchen
Main
19.00
8.99
170.77
19 ft x 9 ft
Foyer
Main
8.01
6.00
48.06
8 ft x 6 ft
Bedroom
Main
12.01
11.42
137.10
12 ft x 11 ft ,5 in
Bedroom
Main
11.52
9.51
109.57
11 ft ,6 in x 9 ft ,6 in
Bedroom
Main
11.75
12.01
141.04
11 ft ,9 in x 12 ft

