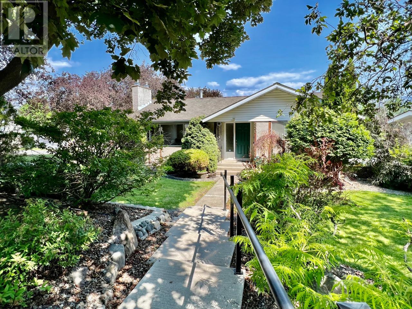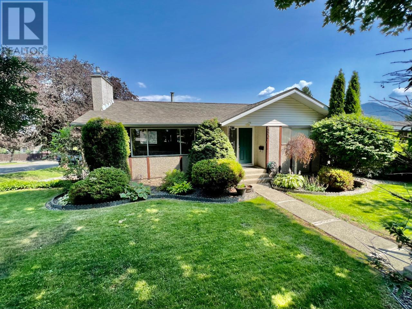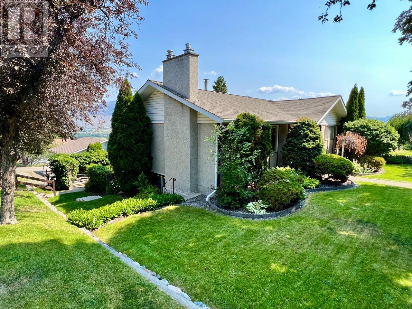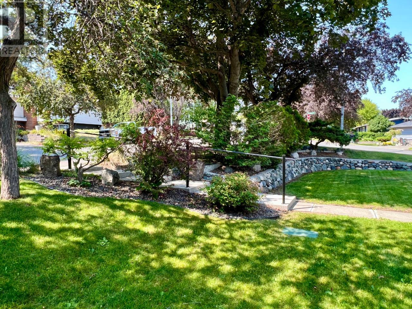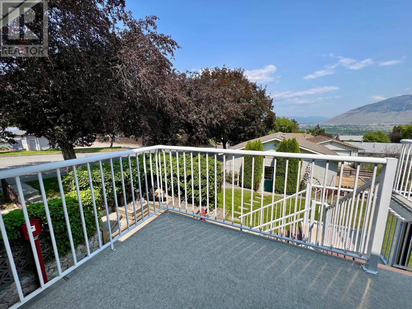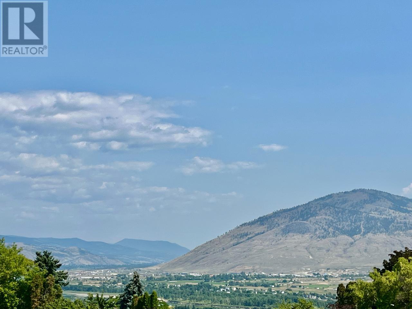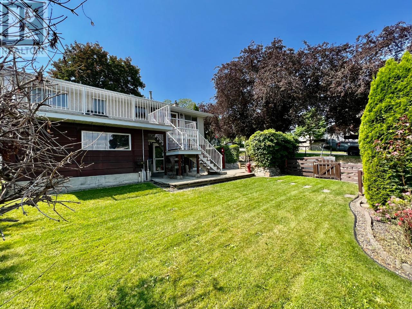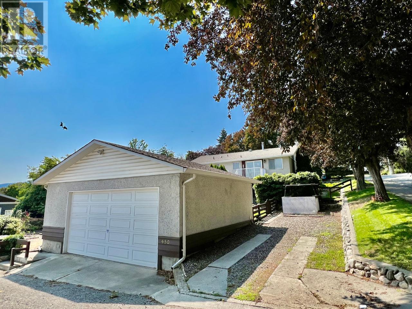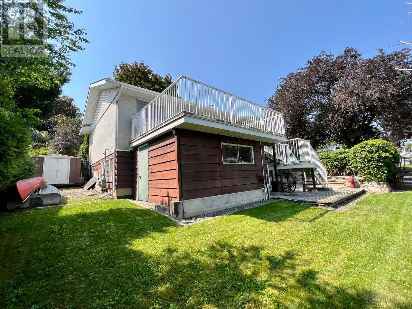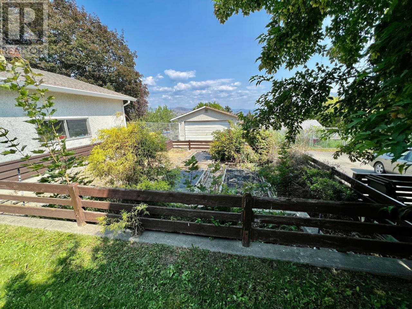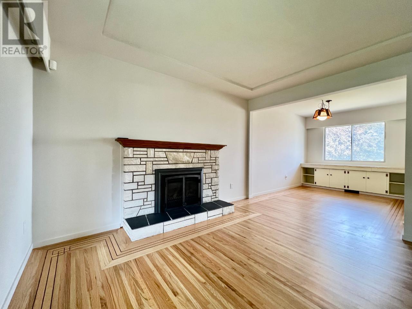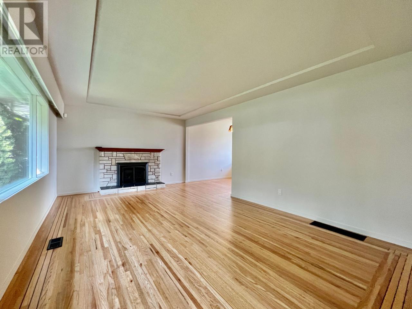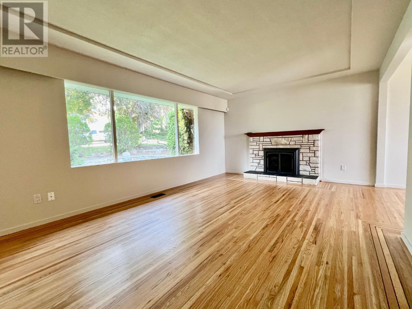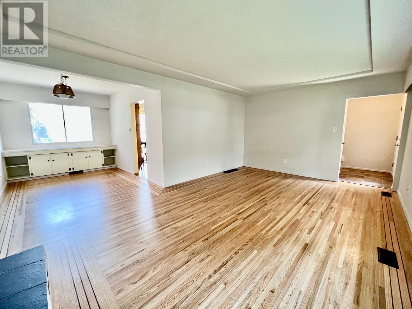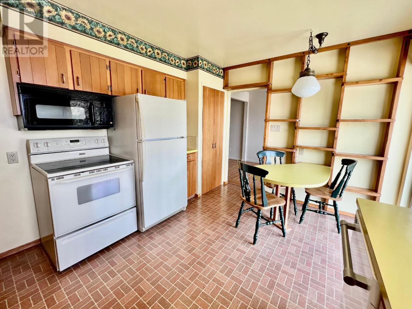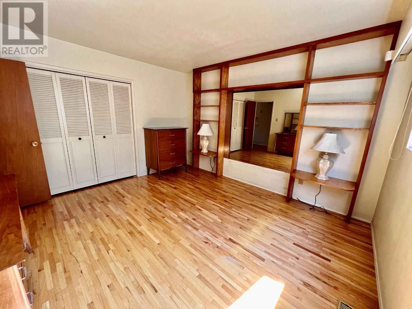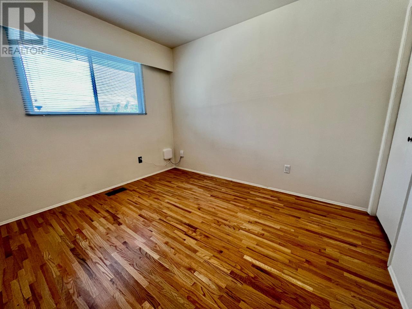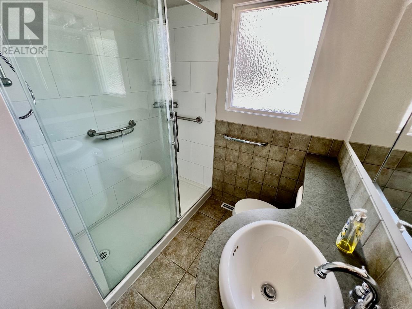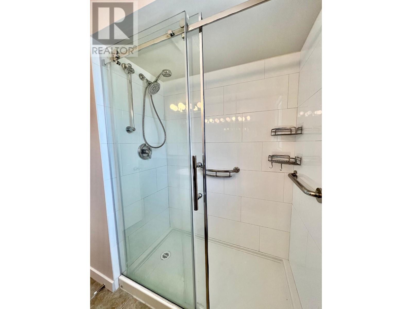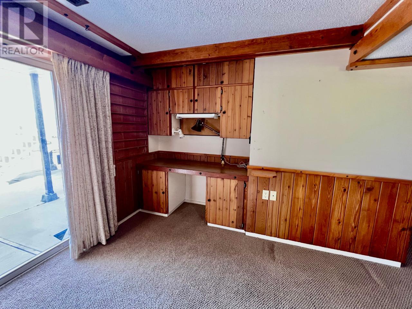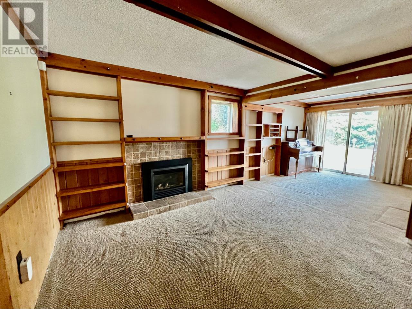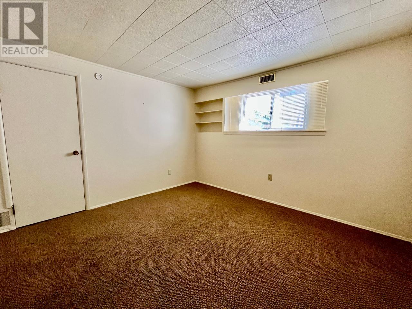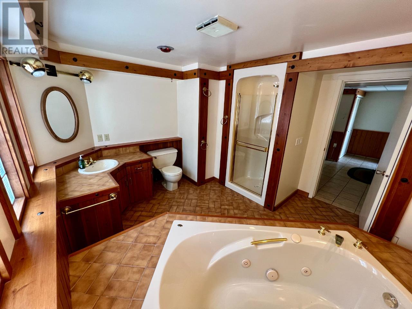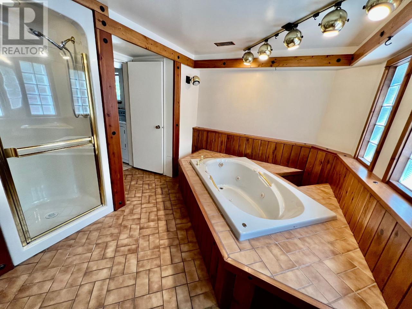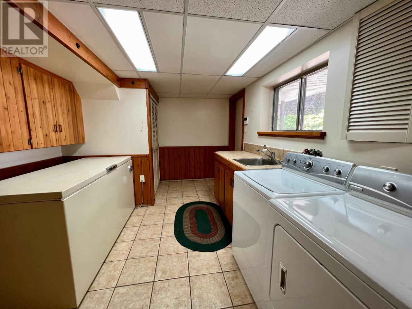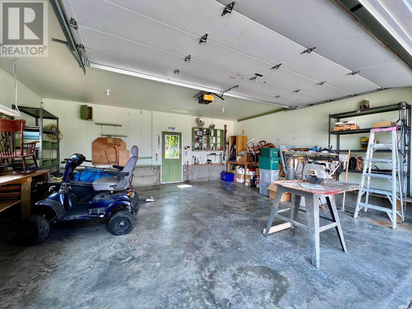- British Columbia
- Kamloops
450 Dufferin Terr
CAD$729,900
CAD$729,900 Asking price
450 DUFFERIN TERRACEKamloops, British Columbia, V2C1J2
Delisted
32(2)| 1922 sqft
Listing information last updated on Fri Aug 04 2023 08:52:56 GMT-0400 (Eastern Daylight Time)

Open Map
Log in to view more information
Go To LoginSummary
ID173770
StatusDelisted
Ownership TypeFreehold
Brokered ByHomelife Salmon Arm Realty.Com
TypeResidential House,Detached
Age
Land Size7797 sqft
Square Footage1922 sqft
RoomsBed:3,Bath:2
Parking2
Detail
Building
Bathroom Total2
Bedrooms Total3
AppliancesRefrigerator,Washer,Dishwasher,Dryer,Stove
Architectural StyleRanch
Construction MaterialWood frame
Construction Style AttachmentDetached
Cooling TypeCentral air conditioning
Fireplace FuelGas
Fireplace PresentTrue
Fireplace Total2
Fireplace TypeConventional
Heating FuelNatural gas
Heating TypeForced air,Furnace
Size Interior1922 sqft
TypeHouse
Land
Size Total7797 sqft
Size Total Text7797 sqft
Access TypeEasy access
Acreagefalse
AmenitiesShopping
Size Irregular7797
Street
Open
Garage
Detached Garage
Other
RV
Surrounding
Ammenities Near ByShopping
Community FeaturesFamily Oriented
Road TypePaved road
View TypeMountain view,River view,View
Other
FeaturesCentral location
FireplaceTrue
HeatingForced air,Furnace
Remarks
Prime location! First time on market since the late 60's! Solid well cared for 3 bed/2 bath home & detached 21x24 shop in a manicured corner lot. Sought after neighborhood in walking distance to TRU. Level entry with walkout basement, garage & RV parking with lane access. Refinished hardwood floors & renovated bath on main, large sundeck, great views of the North Thompson River Valley. 2 gas f/ps, central a/c, jetted soaker tub, updated furnace/AC/HW tank, workshop under sundeck. Stunning mature landscaping, u/g irrig, extensive rock & concrete work, veggie garden, private patio, fenced backyard for pets. The listing agent is one of the sellers & will not be personally showing this property to potential buyers. To set up a viewing please contact a REALTOR(r) of your choice who will make the necessary arrangements of your behalf. (id:22211)
The listing data above is provided under copyright by the Canada Real Estate Association.
The listing data is deemed reliable but is not guaranteed accurate by Canada Real Estate Association nor RealMaster.
MLS®, REALTOR® & associated logos are trademarks of The Canadian Real Estate Association.
Location
Province:
British Columbia
City:
Kamloops
Community:
South Kamloops
Room
Room
Level
Length
Width
Area
4pc Bathroom
Bsmt
NaN
Measurements not available
Bedroom
Bsmt
10.99
11.52
126.57
11 ft x 11 ft ,6 in
Family
Bsmt
10.99
18.01
197.96
11 ft x 18 ft
Hobby
Bsmt
10.99
10.99
120.80
11 ft x 11 ft
Laundry
Bsmt
10.01
13.48
134.93
10 ft x 13 ft ,6 in
3pc Bathroom
Main
NaN
Measurements not available
Kitchen
Main
13.68
10.99
150.37
13 ft ,8 in x 11 ft
Dining
Main
8.17
10.01
81.75
8 ft ,2 in x 10 ft
Living
Main
12.17
18.73
228.02
12 ft ,2 in x 18 ft ,9 in
Primary Bedroom
Main
12.01
12.60
151.28
12 ft x 12 ft ,7 in
Bedroom
Main
8.99
10.60
95.26
9 ft x 10 ft ,7 in

