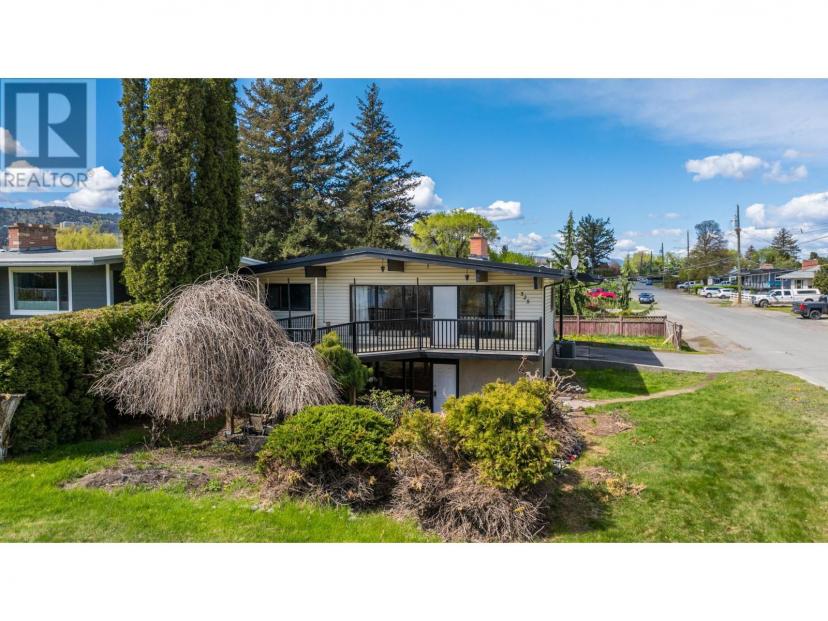- British Columbia
- Kamloops
325 Schubert Dr
CAD$574,900 Sale
325 Schubert DrKamloops, British Columbia
52| 2032 sqft

Open Map
Log in to view more information
Go To LoginSummary
ID178445
StatusCurrent Listing
Ownership TypeFreehold
TypeResidential House,Detached
RoomsBed:5,Bath:2
Square Footage2032 sqft
Land Size6840 sqft
Age
Listing Courtesy ofROYAL LEPAGE KAMLOOPS REALTY
Detail
Building
Bathroom Total2
Bedrooms Total5
AppliancesRefrigerator,Washer & Dryer,Stove
Construction MaterialWood frame
Construction Style AttachmentDetached
Fireplace FuelWood
Fireplace PresentTrue
Fireplace Total1
Fireplace TypeConventional
Heating FuelNatural gas
Heating TypeForced air,Furnace
Size Interior2032 sqft
Land
Size Total6840 sqft
Size Total Text6840 sqft
Acreagefalse
AmenitiesShopping,Recreation
Size Irregular6840
Parking
Carport
Street1
Open1
Surrounding
Ammenities Near ByShopping,Recreation
View TypeMountain view,River view
Other
FeaturesCentral location
FireplaceTrue
HeatingForced air,Furnace
Remarks
*Accepted Offer* Centrally located North Shore family home! This spacious abode features a main floor with 3 bedrooms, a semi-open floor plan, and a kitchen boasting oak cabinets. The generous-sized living room is a cozy retreat, offering large patio doors that open to a deck overlooking the picturesque North Thompson River. Downstairs, discover a bright two-bedroom suite with shared laundry, perfect for extended family or rental income. Enjoy the convenience of being across from the Millennium Trail and mere minutes from downtown, TRU, and shopping. Don't miss this opportunity to own a versatile property in a prime location! (id:22211)
The listing data above is provided under copyright by the Canada Real Estate Association.
The listing data is deemed reliable but is not guaranteed accurate by Canada Real Estate Association nor RealMaster.
MLS®, REALTOR® & associated logos are trademarks of The Canadian Real Estate Association.
Location
Province:
British Columbia
City:
Kamloops
Community:
North Kamloops
Room
Room
Level
Length
Width
Area
3pc Bathroom
Bsmt
NaN
Measurements not available
Kitchen
Bsmt
3.05
2.13
6.50
10 ft x 7 ft
Living
Bsmt
4.27
3.35
14.30
14 ft x 11 ft
Bedroom
Bsmt
3.05
2.74
8.36
10 ft x 9 ft
Bedroom
Bsmt
2.74
2.74
7.51
9 ft x 9 ft
Laundry
Bsmt
4.27
3.05
13.02
14 ft x 10 ft
4pc Bathroom
Main
NaN
Measurements not available
Kitchen
Main
3.05
2.44
7.44
10 ft x 8 ft
Dining
Main
2.74
2.44
6.69
9 ft x 8 ft
Living
Main
4.57
3.35
15.31
15 ft x 11 ft
Bedroom
Main
3.96
3.05
12.08
13 ft x 10 ft
Bedroom
Main
3.05
3.05
9.30
10 ft x 10 ft
Bedroom
Main
4.27
3.05
13.02
14 ft x 10 ft































































