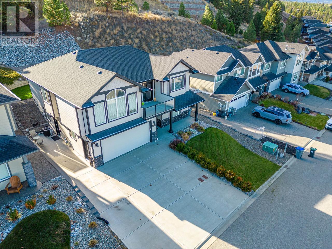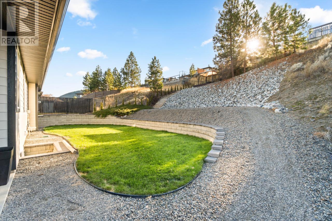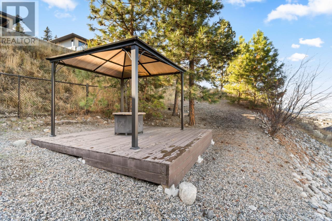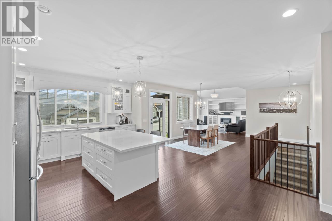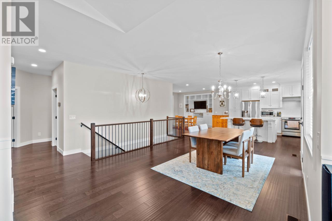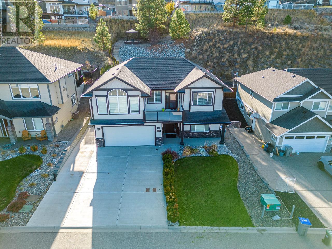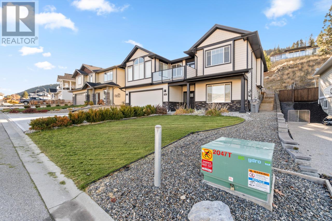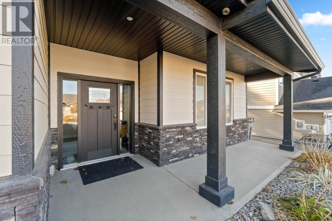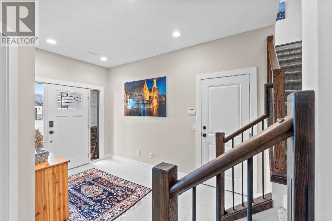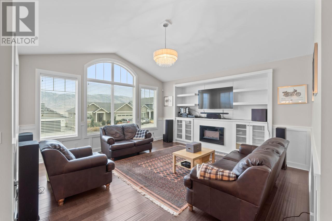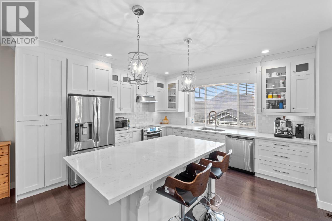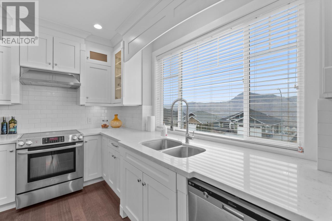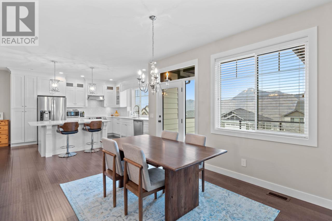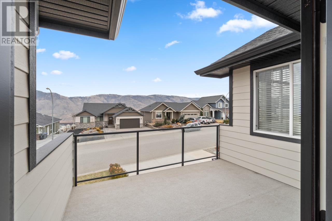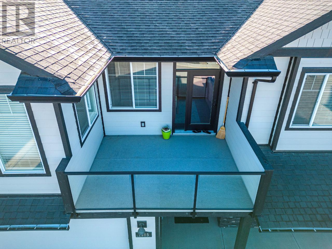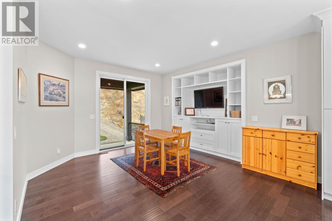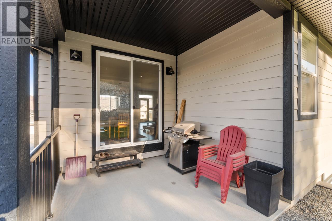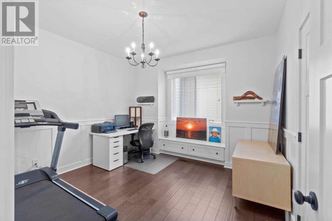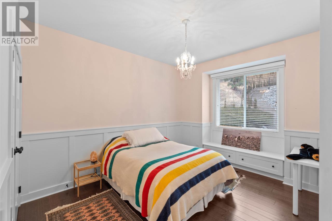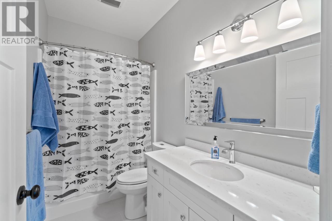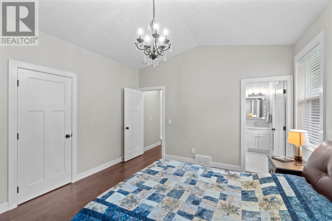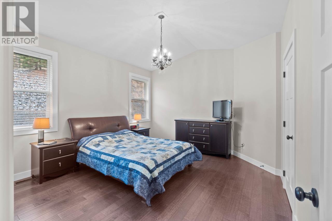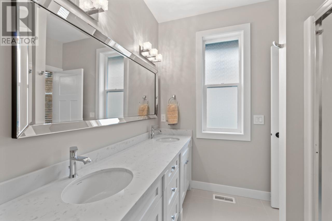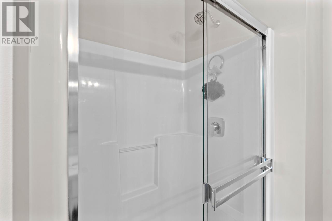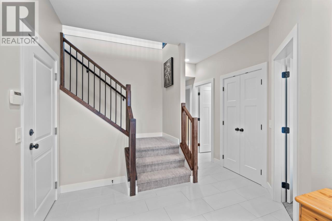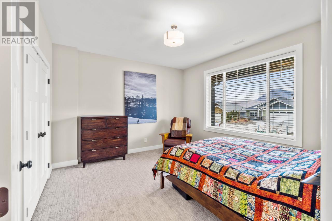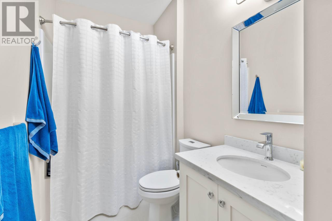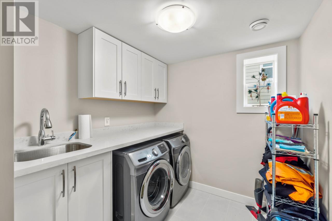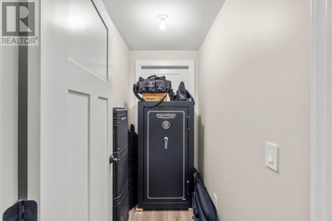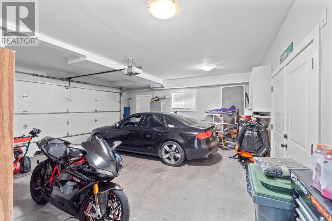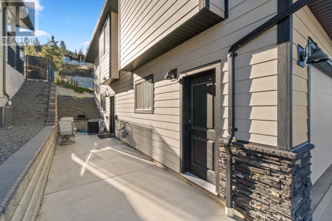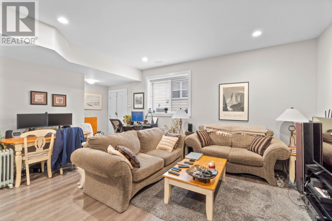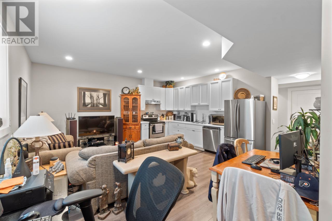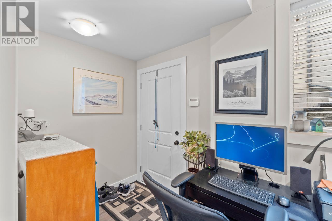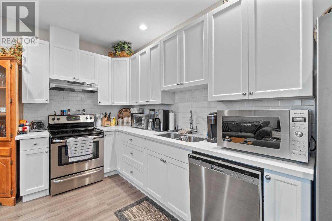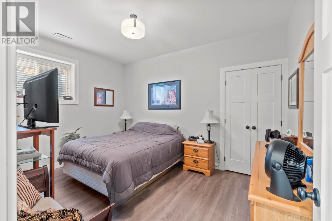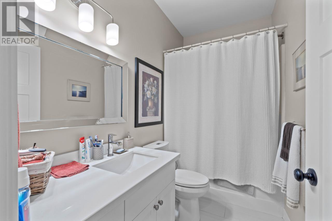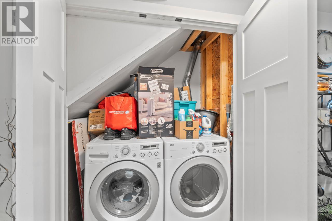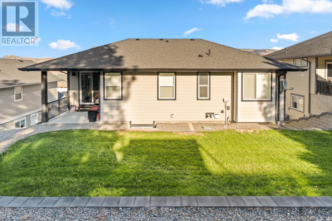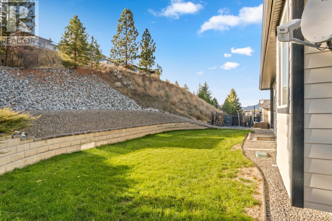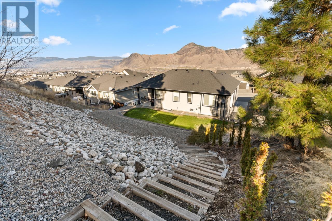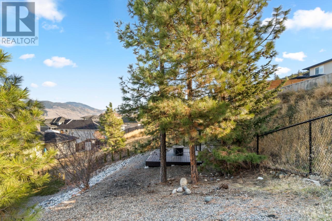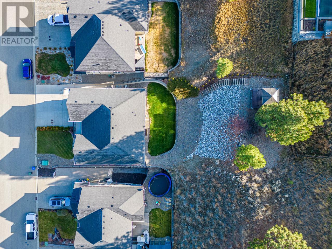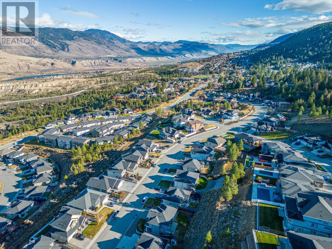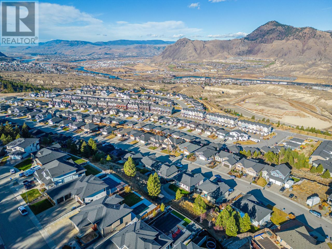- British Columbia
- Kamloops
1985 Galore Cres
CAD$1,075,000
CAD$1,075,000 Asking price
1985 GALORE CRESKamloops, British Columbia, V2E0A7
Delisted
54(2)| 2986 sqft
Listing information last updated on Thu Mar 14 2024 09:29:20 GMT-0400 (Eastern Daylight Time)

Open Map
Log in to view more information
Go To LoginSummary
ID175912
StatusDelisted
Ownership TypeFreehold
Brokered ByEXP REALTY
TypeResidential House,Detached
Age
Land Size9257 sqft
Square Footage2986 sqft
RoomsBed:5,Bath:4
Parking2
Detail
Building
Bathroom Total4
Bedrooms Total5
Construction MaterialWood frame
Construction Style AttachmentDetached
Fireplace PresentTrue
Fireplace Total1
Heating FuelNatural gas
Heating TypeForced air,Furnace
Size Interior2986 sqft
TypeHouse
Land
Size Total9257 sqft
Size Total Text9257 sqft
Acreagefalse
Size Irregular9257
Garage
Other
FireplaceTrue
HeatingForced air,Furnace
Remarks
Welcome to 1985 Galore Crescent. This basement entry style gem features a convenient layout, with the lower level hosting a cozy bedroom at the front of the home, 4pc bath and laundry and the main level boasting two other large bedrooms and the Primary Suite. The open-concept living and dining area is perfect for entertaining, complemented by a spacious breakfast nook for casual dining. Enjoy the sunrise on the front sun deck or retreat to the back patio, surrounded by a beautifully landscaped and fully fenced backyard at the rear - your own oasis. The two car garage adds practicality to this dreamy residence. Another great feature of the home is the self-contained 1bed, 1bath suite with private laundry, offering as a mortgage helper or perfect for multi-generation families. Book your private viewing today! Measurements are approx, buyer to confirm if important. (id:22211)
The listing data above is provided under copyright by the Canada Real Estate Association.
The listing data is deemed reliable but is not guaranteed accurate by Canada Real Estate Association nor RealMaster.
MLS®, REALTOR® & associated logos are trademarks of The Canadian Real Estate Association.
Location
Province:
British Columbia
City:
Kamloops
Community:
Juniper Ridge
Room
Room
Level
Length
Width
Area
4pc Bathroom
Bsmt
NaN
Measurements not available
4pc Bathroom
Bsmt
NaN
Measurements not available
Kitchen
Bsmt
6.76
17.75
119.96
6 ft ,9 in x 17 ft ,9 in
Bedroom
Bsmt
14.01
12.50
175.11
14 ft x 12 ft ,6 in
Bedroom
Bsmt
10.01
13.58
135.92
10 ft x 13 ft ,7 in
Foyer
Bsmt
10.83
13.09
141.73
10 ft ,10 in x 13 ft ,1 in
Laundry
Bsmt
10.24
7.58
77.58
10 ft ,3 in x 7 ft ,7 in
Family
Bsmt
10.60
21.49
227.73
10 ft ,7 in x 21 ft ,6 in
Laundry
Bsmt
5.84
3.35
19.54
5 ft ,10 in x 3 ft ,4 in
Utility
Bsmt
8.76
3.35
29.31
8 ft ,9 in x 3 ft ,4 in
4pc Bathroom
Main
NaN
Measurements not available
4pc Ensuite bath
Main
NaN
Measurements not available
Kitchen
Main
14.01
13.68
191.66
14 ft x 13 ft ,8 in
Dining
Main
14.07
12.99
182.86
14 ft ,1 in x 13 ft
Dining nook
Main
15.32
14.83
227.21
15 ft ,4 in x 14 ft ,10 in
Living
Main
17.42
16.34
284.64
17 ft ,5 in x 16 ft ,4 in
Bedroom
Main
12.50
11.84
148.05
12 ft ,6 in x 11 ft ,10 in
Bedroom
Main
11.75
13.32
156.45
11 ft ,9 in x 13 ft ,4 in
Primary Bedroom
Main
13.91
12.66
176.17
13 ft ,11 in x 12 ft ,8 in

