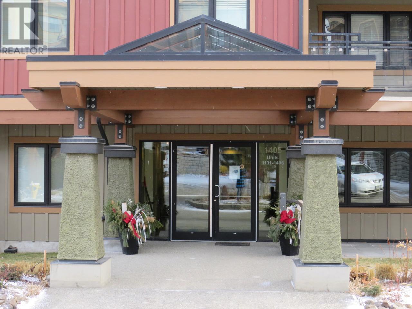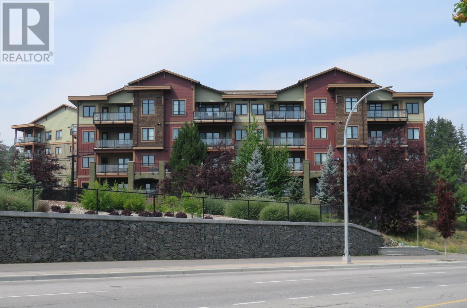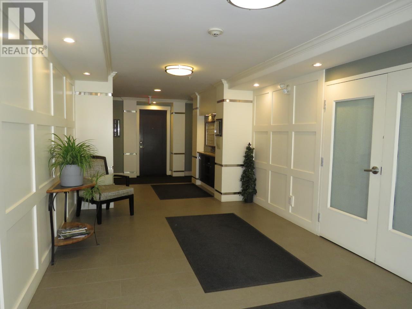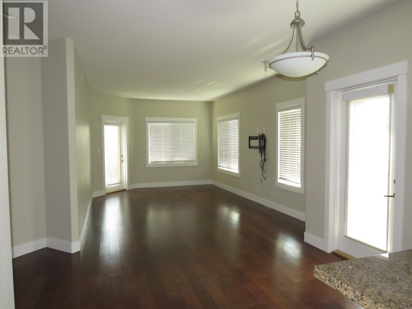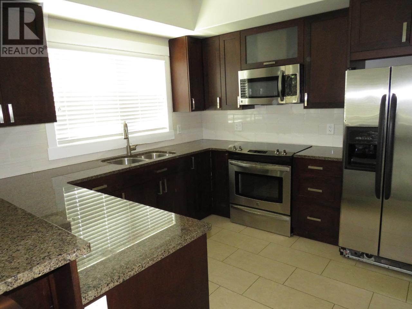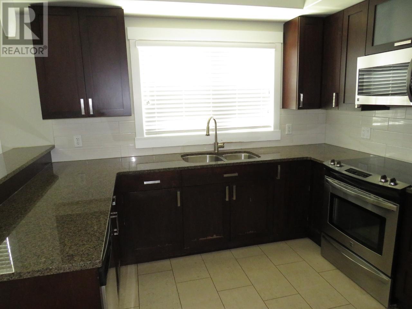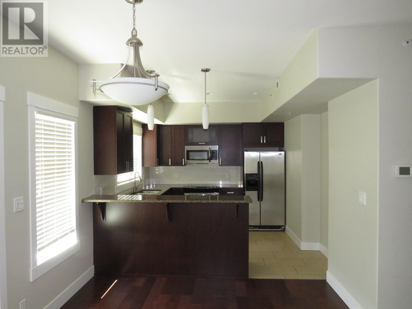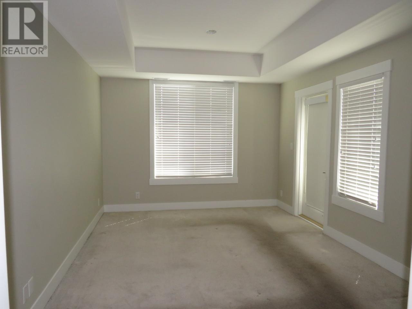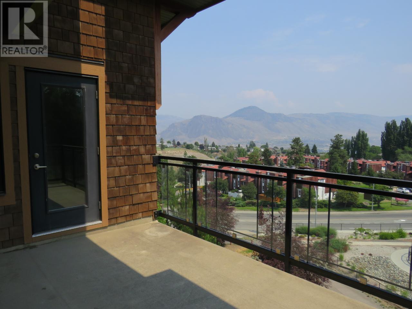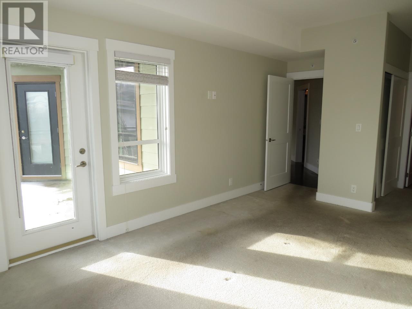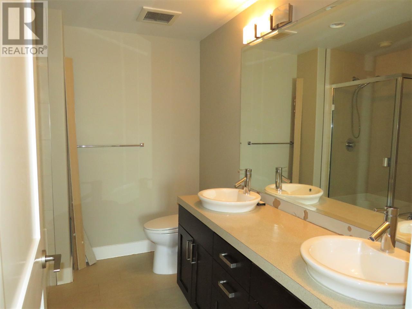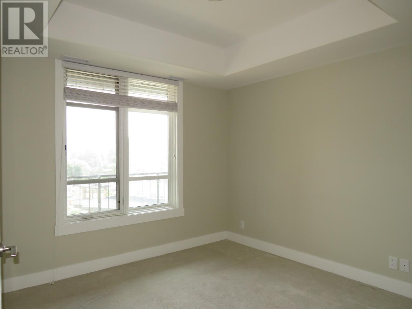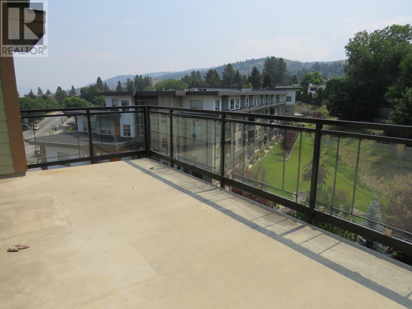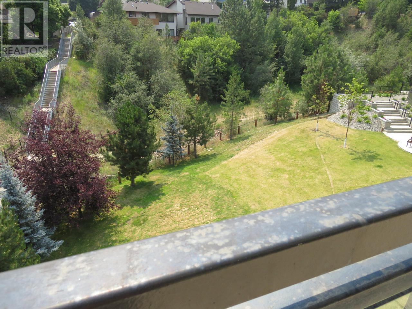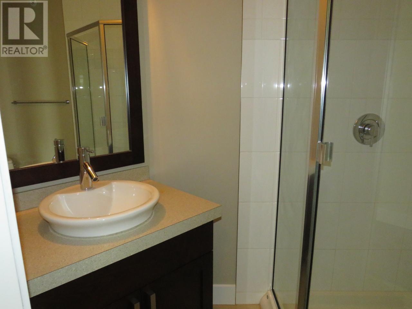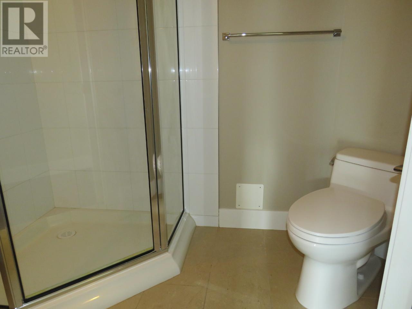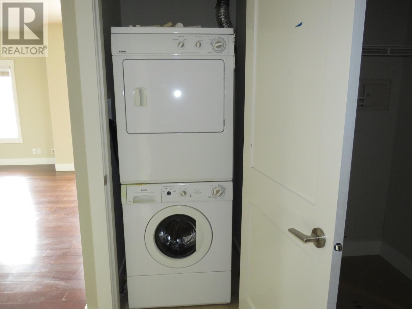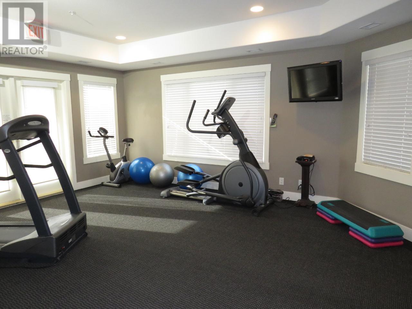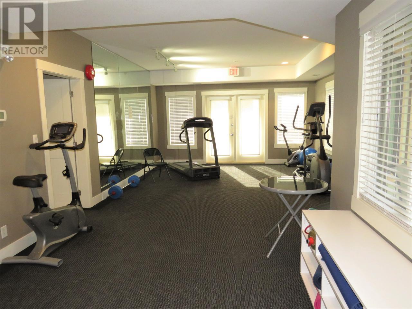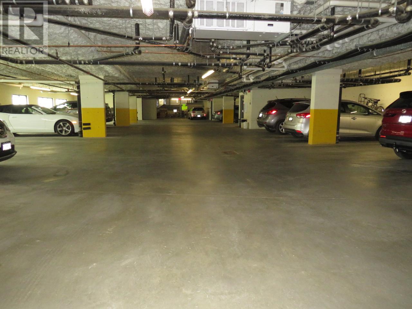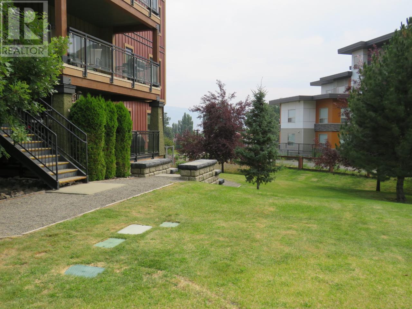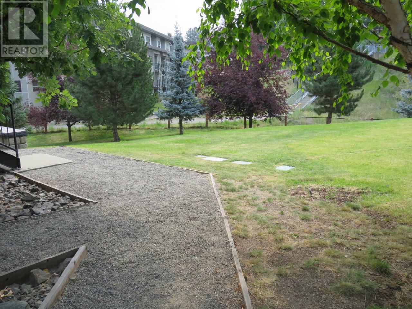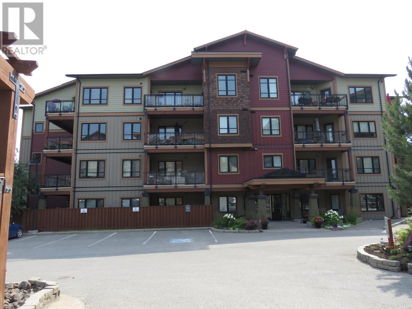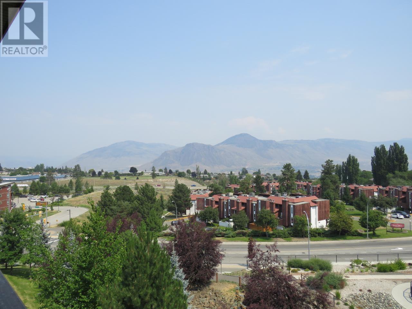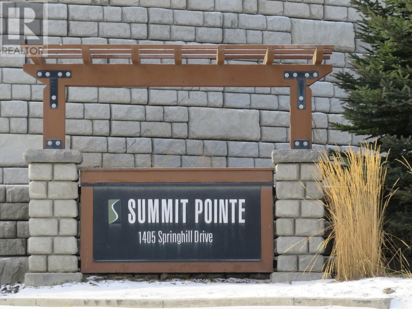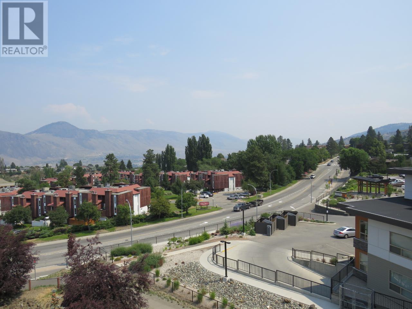- British Columbia
- Kamloops
1405 Springhill Dr
CAD$525,000
CAD$525,000 Asking price
1404 1405 SPRINGHILL DRIVEKamloops, British Columbia, V2C0B4
Delisted · Delisted ·
22| 1266 sqft
Listing information last updated on Thu Aug 31 2023 09:17:51 GMT-0400 (Eastern Daylight Time)

Open Map
Log in to view more information
Go To LoginSummary
ID173793
StatusDelisted
Ownership TypeCondominium/Strata
Brokered ByRE/MAX REAL ESTATE (KAMLOOPS)
TypeResidential Apartment
Age
Square Footage1266 sqft
RoomsBed:2,Bath:2
Maint Fee540.63 / Monthly
Detail
Building
Bathroom Total2
Bedrooms Total2
AppliancesRefrigerator,Washer & Dryer,Dishwasher,Window Coverings,Stove
Architectural StyleOther
Construction MaterialWood frame
Construction Style AttachmentAttached
Fireplace PresentFalse
Heating TypeForced air,Furnace
Size Interior1266 sqft
TypeApartment
Land
Access TypeEasy access
Acreagefalse
AmenitiesShopping,Recreation
Surrounding
Ammenities Near ByShopping,Recreation
View TypeMountain view
FireplaceFalse
HeatingForced air,Furnace
Unit No.1404
Remarks
1266 Sq.Ft. 2 Bedroom, 2 Bathroom plus Den Corner Apartment. Great location in the complex with 2 large decks offering beautiful valley & mountain views. Open concept main living area, large Master bedroom with walk thru closets, a 5 pc. ensuite & access to one of the decks. 1 secure underground parking stall. Storage locker. Fitness room. Geo thermal heating & cooling. In unit laundry. Pets allowed with restrictions. Lovely landscaping & good location near TRU, transit,shopping, eateries, recreation & businesses. *all measurements & distances are approx. & should be verified if deemed important. (id:22211)
The listing data above is provided under copyright by the Canada Real Estate Association.
The listing data is deemed reliable but is not guaranteed accurate by Canada Real Estate Association nor RealMaster.
MLS®, REALTOR® & associated logos are trademarks of The Canadian Real Estate Association.
Location
Province:
British Columbia
City:
Kamloops
Community:
Sahali
Room
Room
Level
Length
Width
Area
3pc Bathroom
Main
NaN
Measurements not available
5pc Ensuite bath
Main
NaN
Measurements not available
Foyer
Main
4.99
8.01
39.92
5 ft x 8 ft
Kitchen
Main
10.01
11.32
113.26
10 ft x 11 ft ,4 in
Dining
Main
10.01
10.01
100.13
10 ft x 10 ft
Living
Main
12.17
19.00
231.22
12 ft ,2 in x 19 ft
Primary Bedroom
Main
10.93
14.99
163.81
10 ft ,11 in x 15 ft
Bedroom
Main
10.33
10.93
112.91
10 ft ,4 in x 10 ft ,11 in
Den
Main
8.43
9.84
82.99
8 ft ,5 in x 9 ft ,10 in

