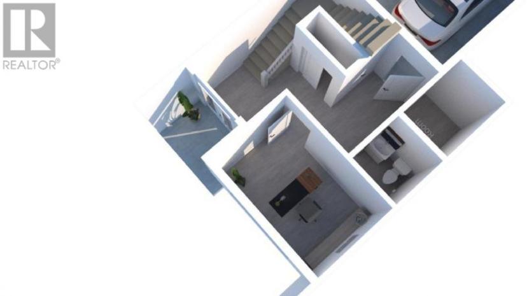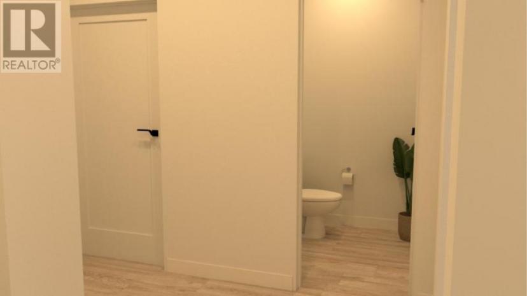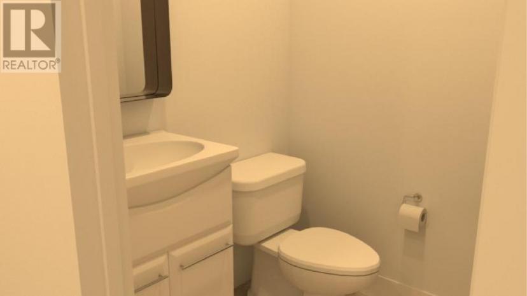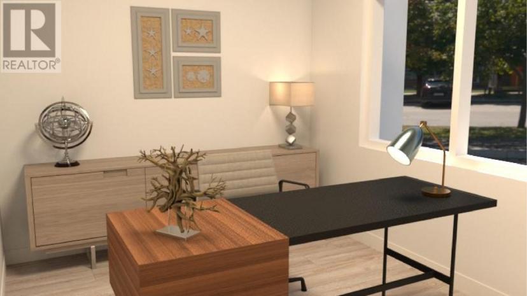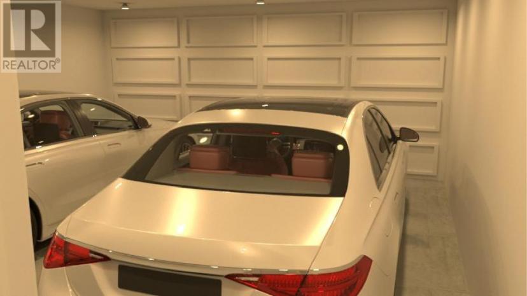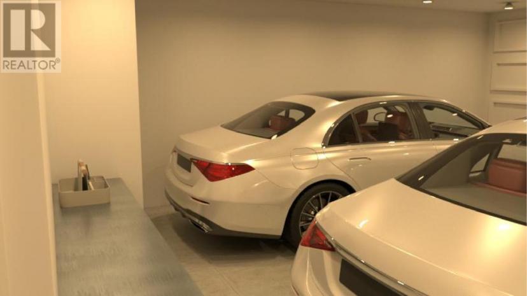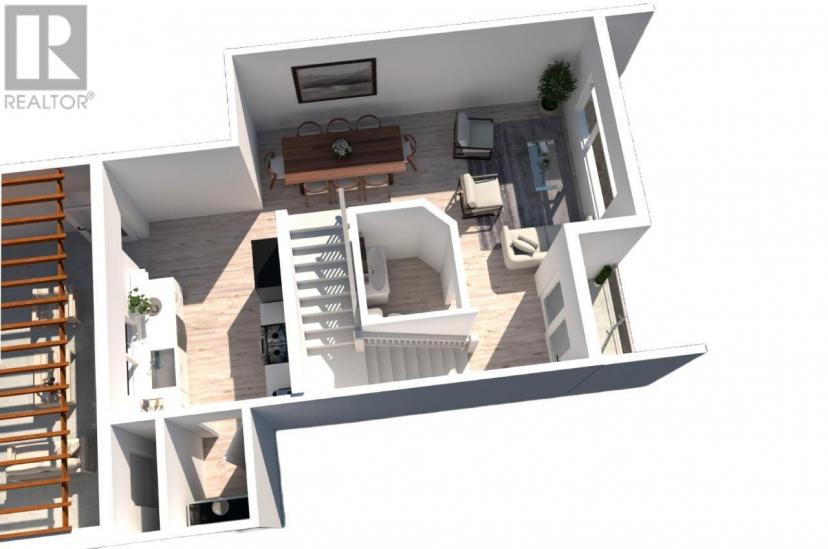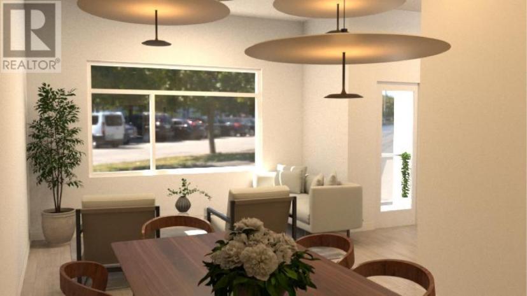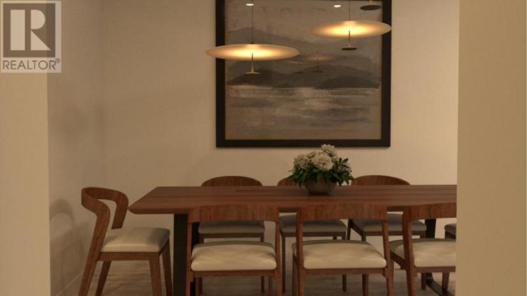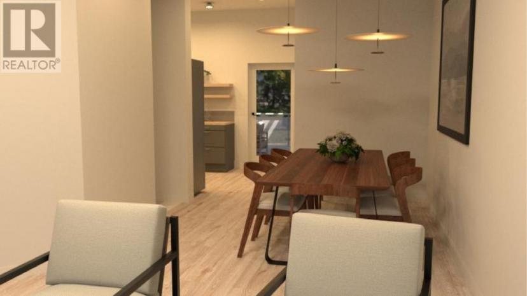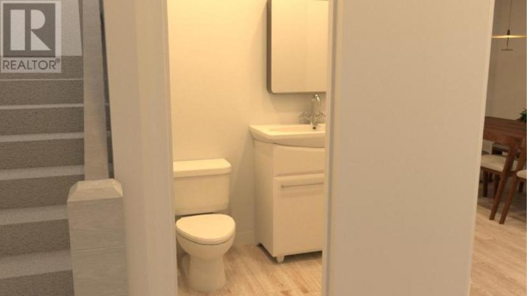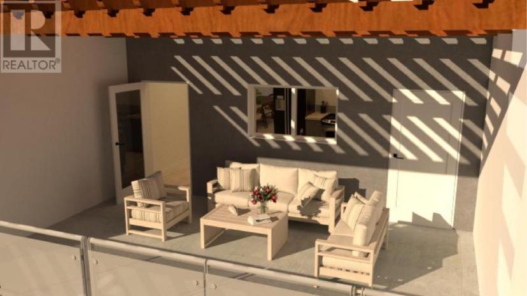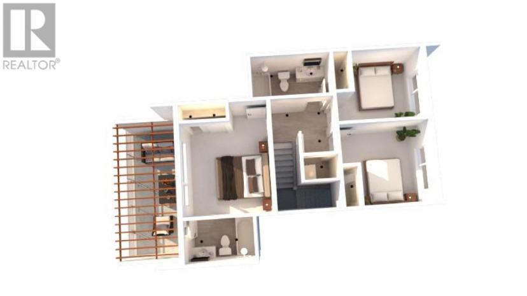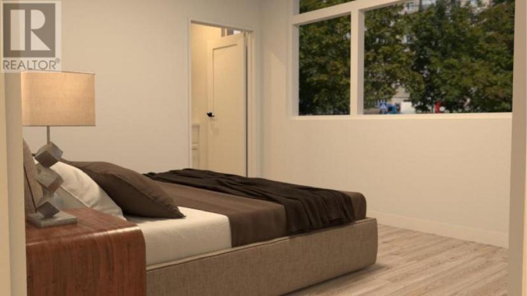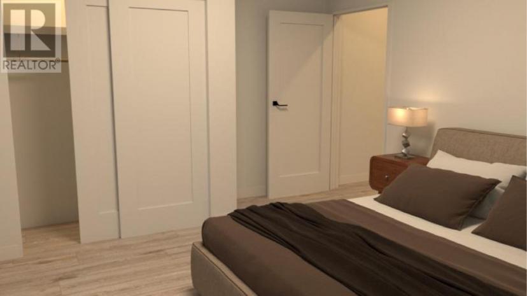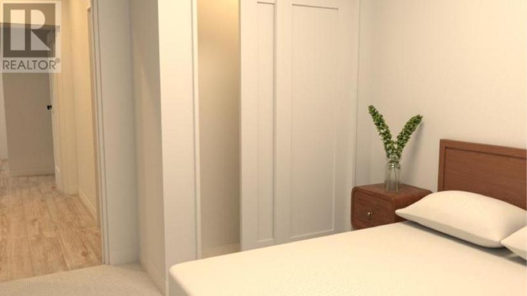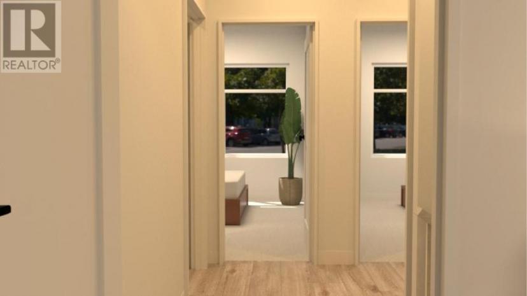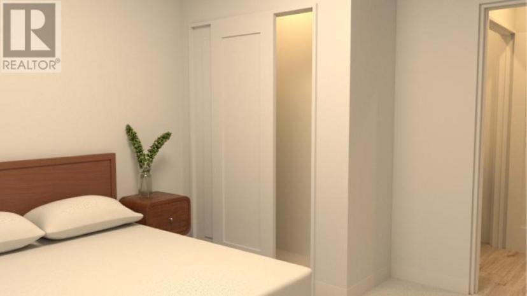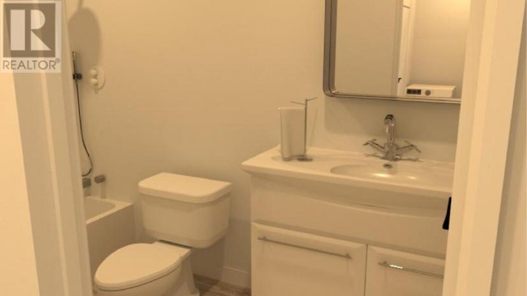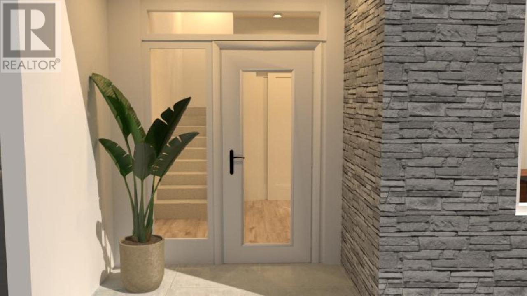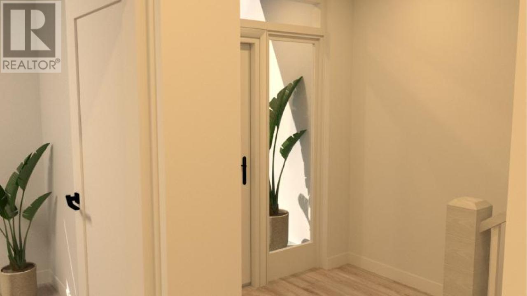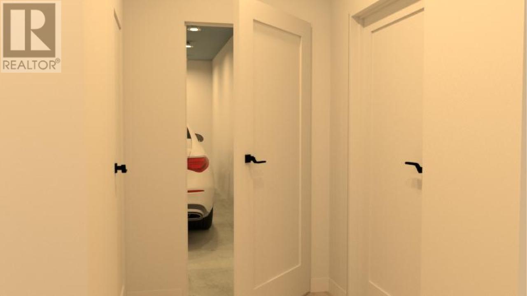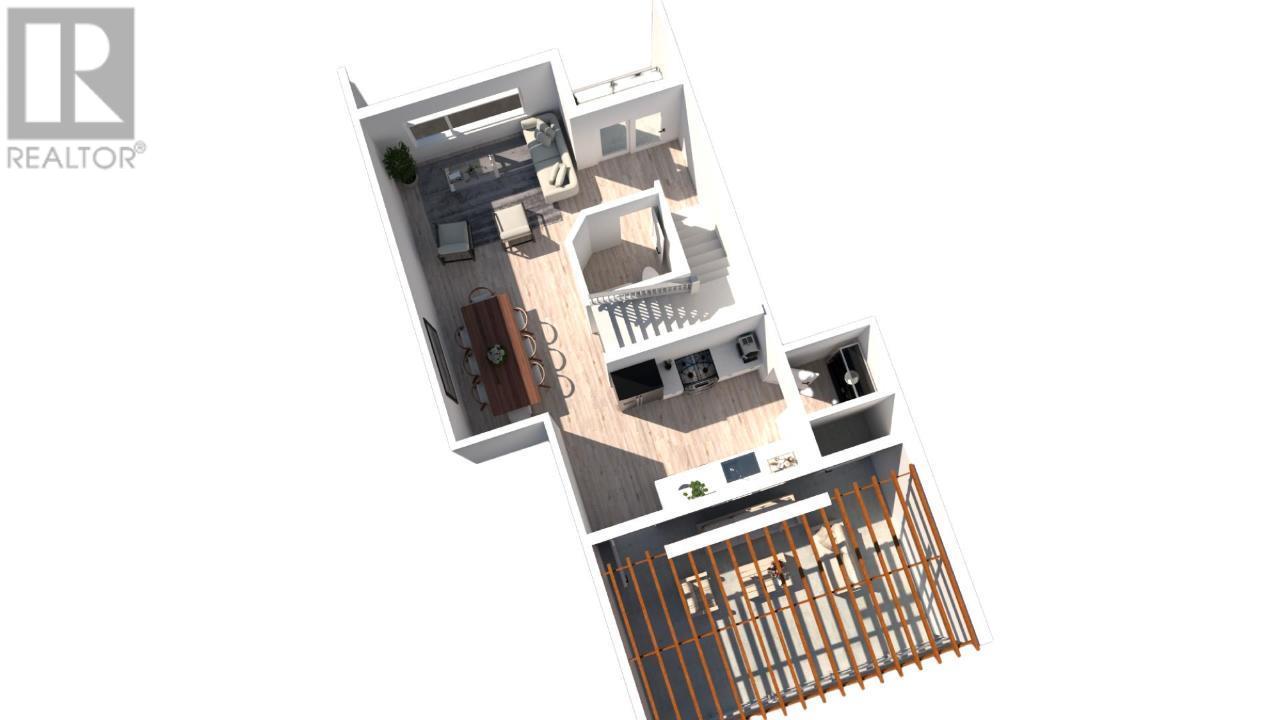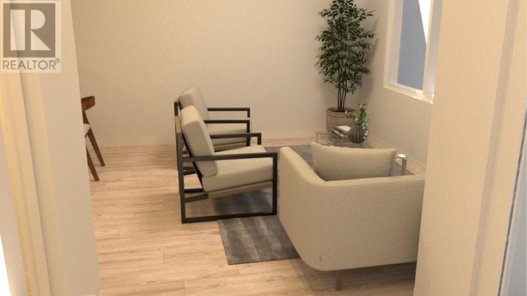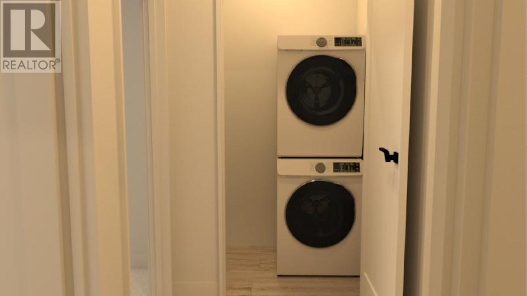- British Columbia
- Kamloops
126 Elm Ave
CAD$589,900 Sale
102 126 Elm AveKamloops, British Columbia, V2B1L2
342| 1585 sqft

Open Map
Log in to view more information
Go To LoginSummary
ID178403
StatusCurrent Listing
Ownership TypeFreehold
TypeResidential Townhouse,Attached
RoomsBed:3,Bath:4
Square Footage1585 sqft
Land Size0|under 1 acre
AgeConstructed Date: 2024
Maint Fee279.02
Maintenance Fee TypeInsurance,Ground Maintenance,Property Management
Listing Courtesy ofRoyal Lepage Westwin Realty
Detail
Building
Bathroom Total4
Bedrooms Total3
Construction Style AttachmentAttached
Exterior FinishComposite Siding
Fireplace PresentFalse
Flooring TypeCarpeted,Vinyl
Half Bath Total3
Heating TypeForced air,See remarks
Roof MaterialAsphalt shingle
Roof StyleUnknown
Size Interior1585 sqft
Total Finished Area
Utility WaterMunicipal water
Land
Size Total0|under 1 acre
Size Total Text0|under 1 acre
Access TypeEasy access
Acreagefalse
AmenitiesShopping
Landscape FeaturesLevel
SewerMunicipal sewage system
Size Irregular0
Surrounding
Community FeaturesPets Allowed
Ammenities Near ByShopping
Zoning TypeUnknown
Other
FeaturesLevel lot,Corner Site
FireplaceFalse
HeatingForced air,See remarks
Unit No.102
Remarks
Enjoy the beautiful and unique layout of this unit by Fisko Homes Ltd. The lower level features a large office, two car garage with r/i for electric vehicle charging and a powder room. The main level features, living room, dining room, kitchen with pantry and a large deck off kitchen and a powder room. The upper floor features three bedrooms, two bathrooms and laundry. All measurements are approximate. All pictures are approximate renderings. Please call today for more information or to view. * all photos are approximate renderings. More information available at www.fiskohomeslistings.com (id:22211)
The listing data above is provided under copyright by the Canada Real Estate Association.
The listing data is deemed reliable but is not guaranteed accurate by Canada Real Estate Association nor RealMaster.
MLS®, REALTOR® & associated logos are trademarks of The Canadian Real Estate Association.
Location
Province:
British Columbia
City:
Kamloops
Community:
North Kamloops
Room
Room
Level
Length
Width
Area
Primary Bedroom
Second
3.61
3.45
12.45
11'10'' x 11'4''
Bedroom
Second
3.17
2.74
8.69
10'5'' x 9'0''
Bedroom
Second
2.79
2.74
7.64
9'2'' x 9'0''
3pc Ensuite bath
Second
NaN
Measurements not available
Laundry
Second
0.91
0.91
0.83
3'0'' x 3'0''
4pc Bathroom
Second
NaN
Measurements not available
Office
Bsmt
4.11
3.05
12.54
13'6'' x 10'0''
Utility
Bsmt
1.75
2.13
3.73
5'9'' x 7'0''
2pc Bathroom
Bsmt
NaN
Measurements not available
Dining
Main
3.35
3.05
10.22
11'0'' x 10'0''
Kitchen
Main
3.10
3.05
9.46
10'2'' x 10'0''
Living
Main
3.96
3.05
12.08
13'0'' x 10'0''
2pc Bathroom
Main
NaN
Measurements not available



