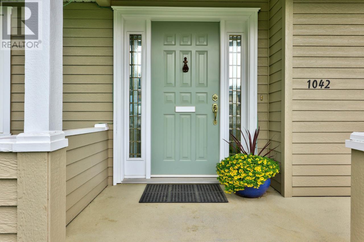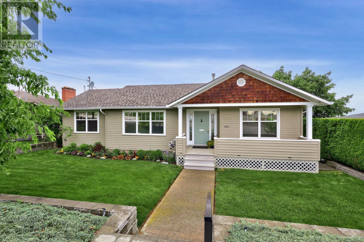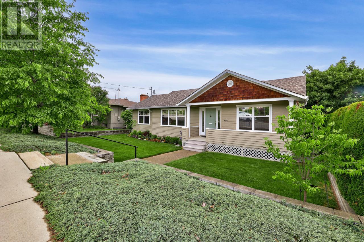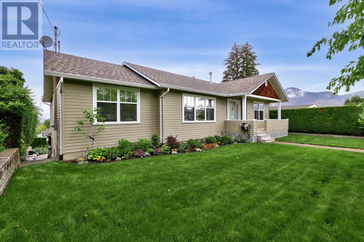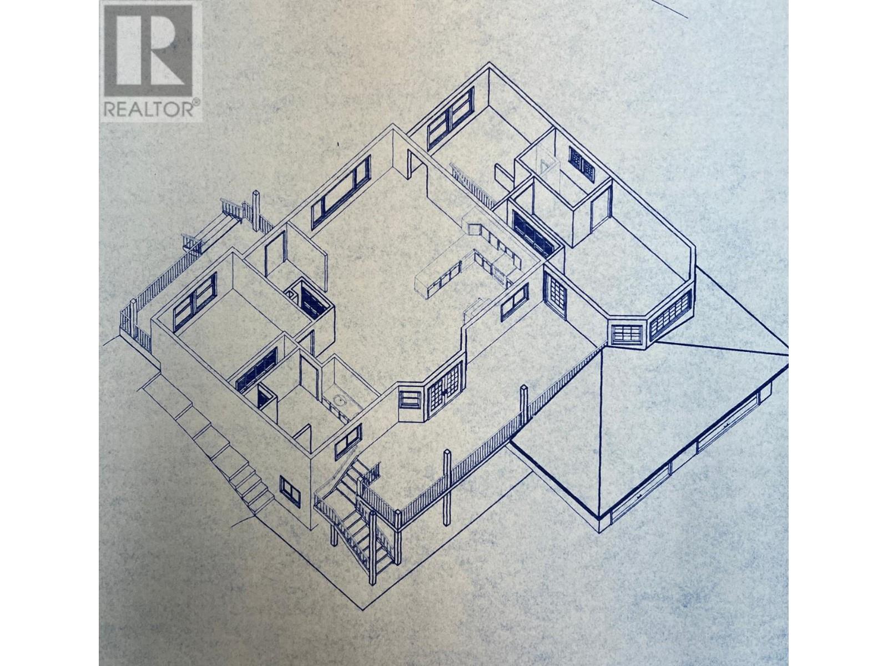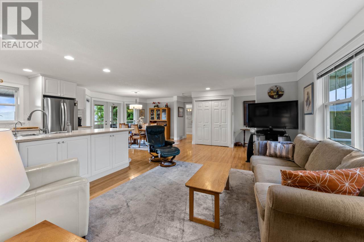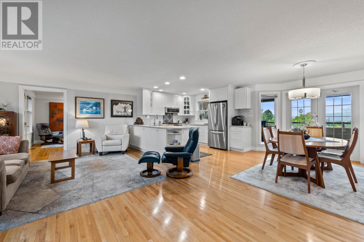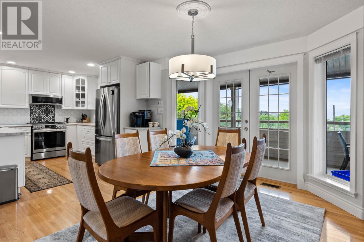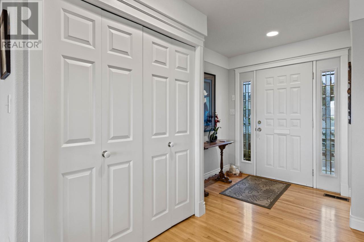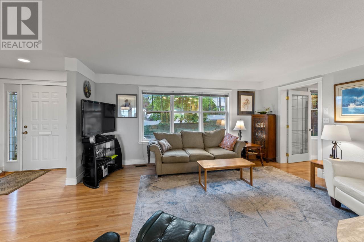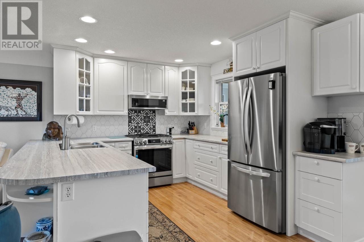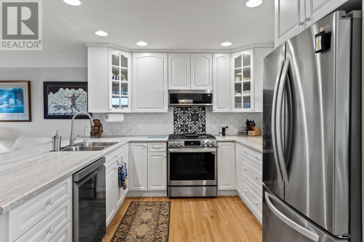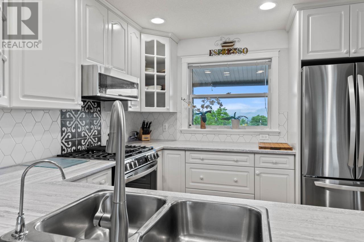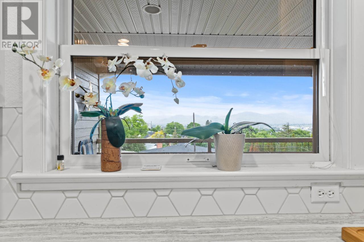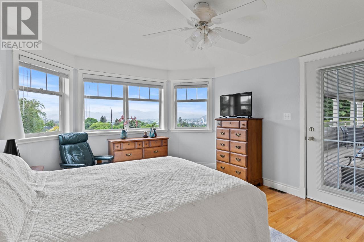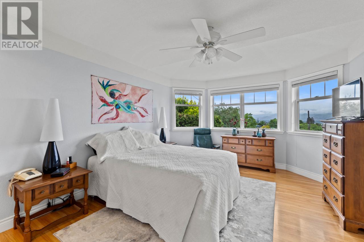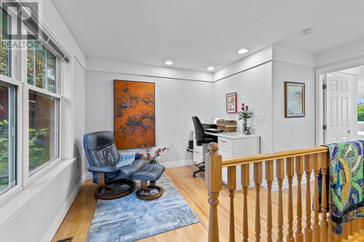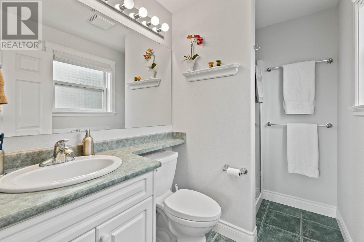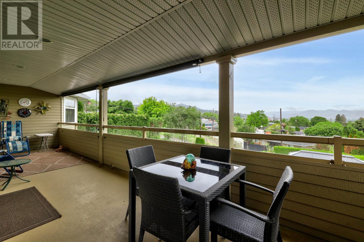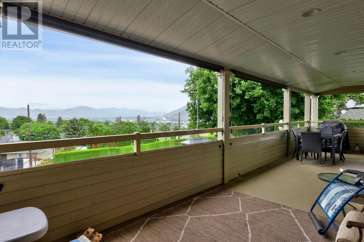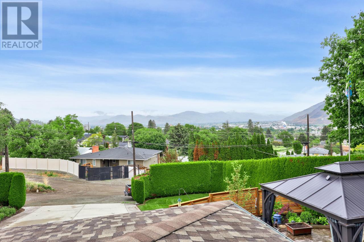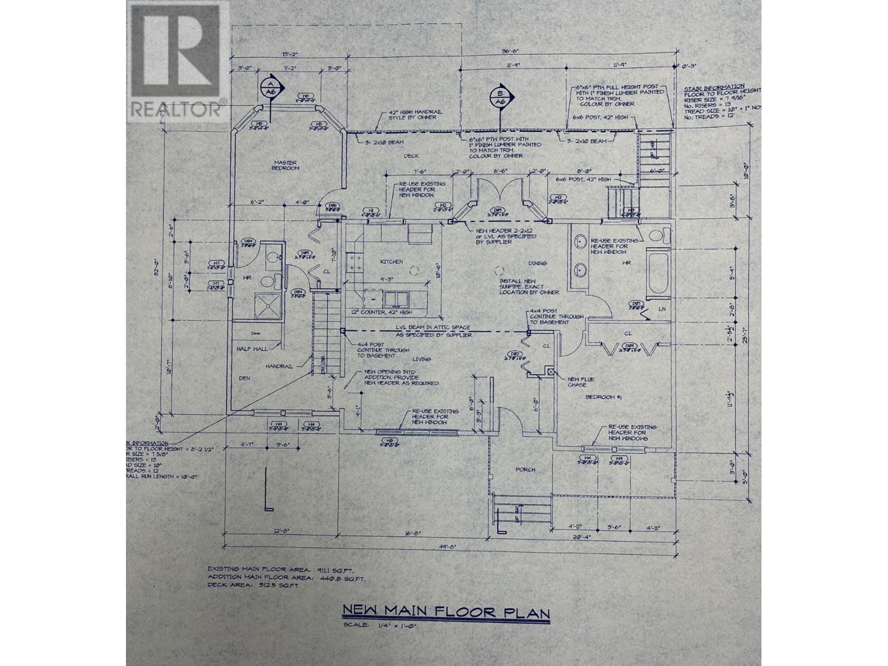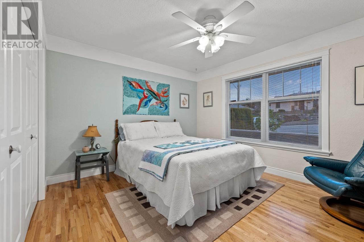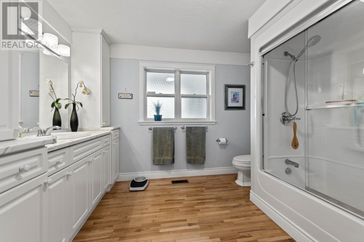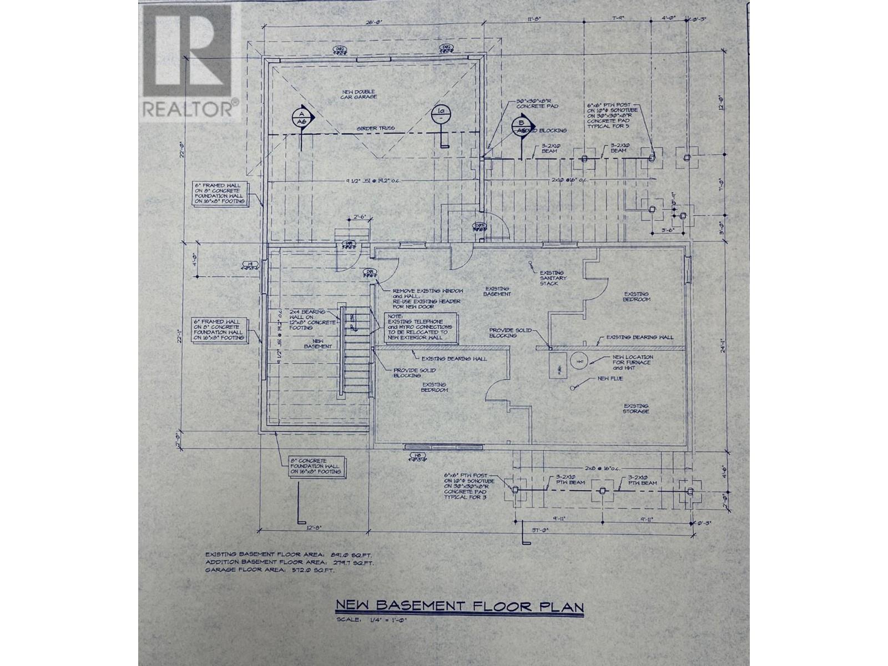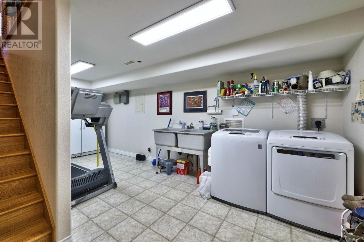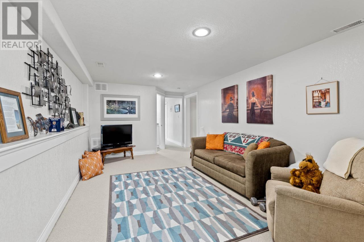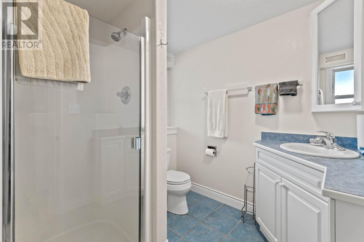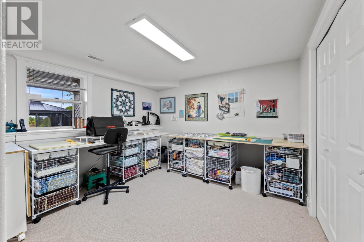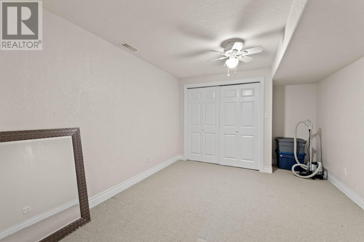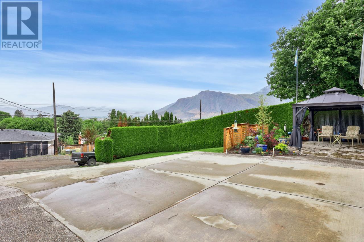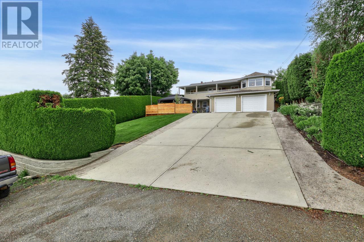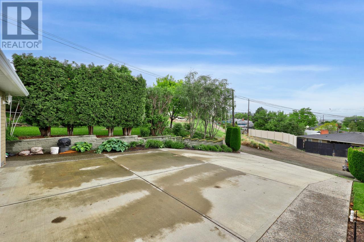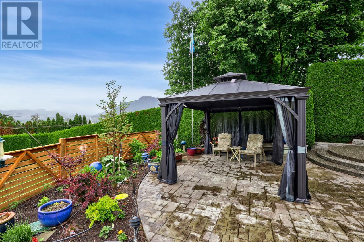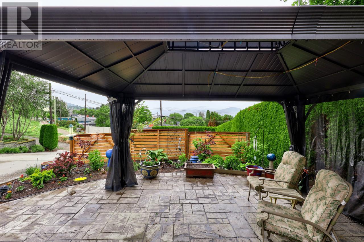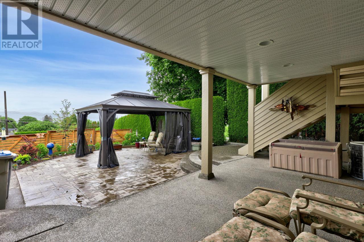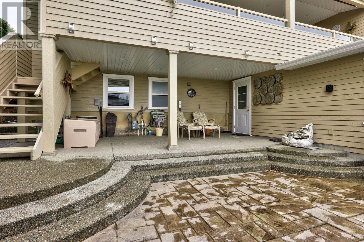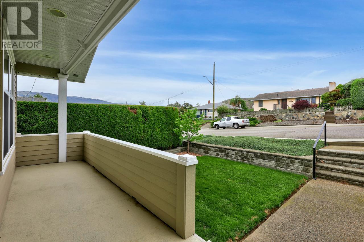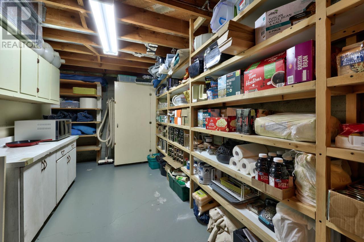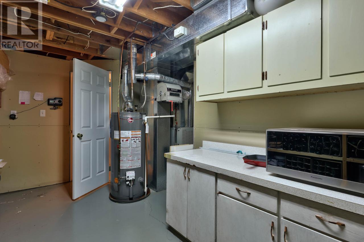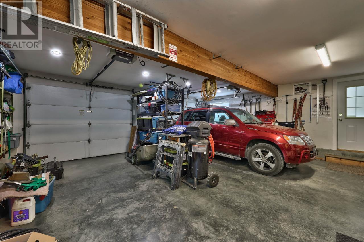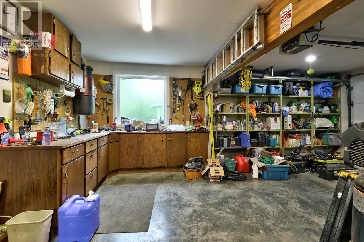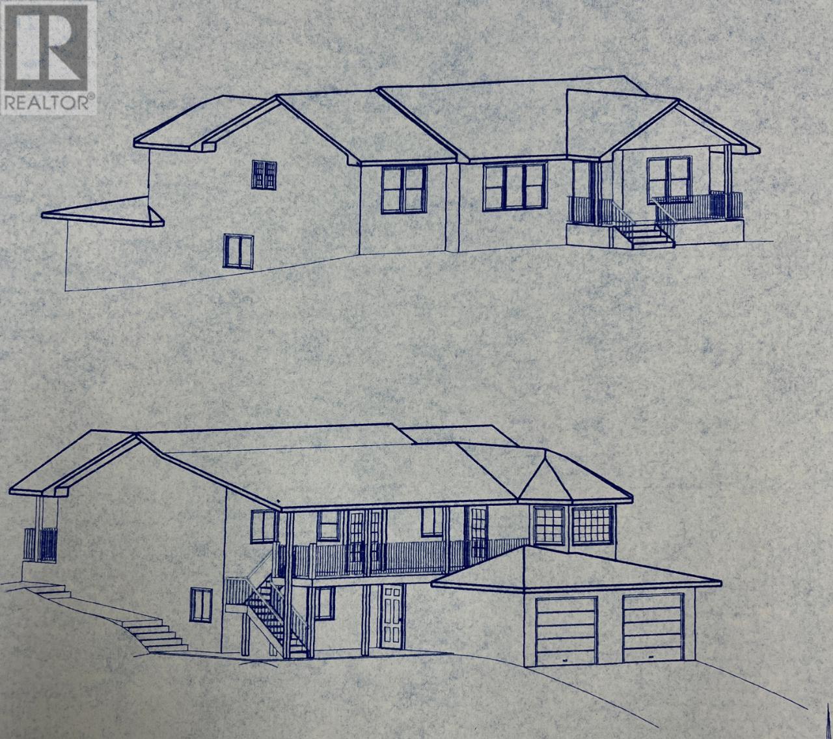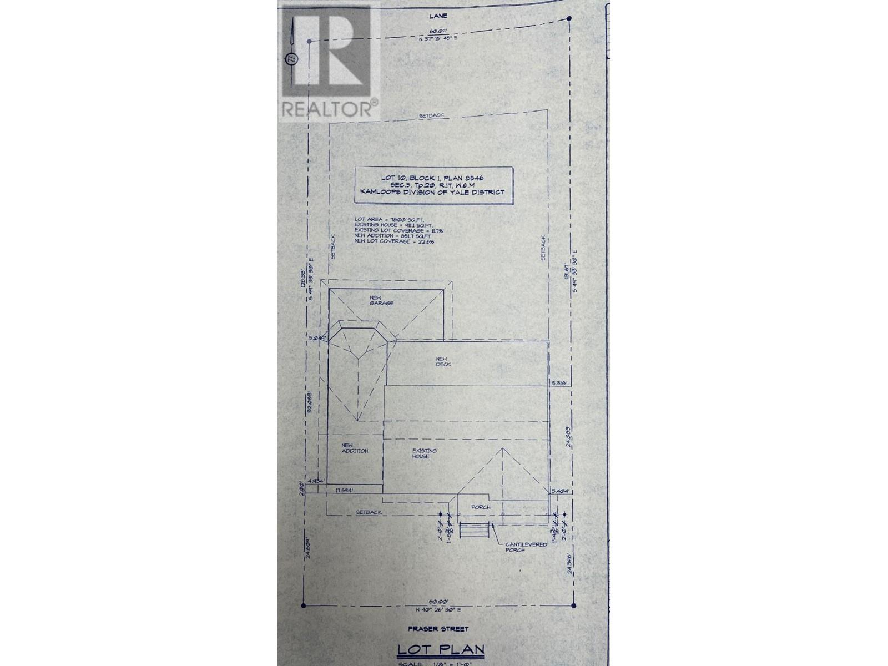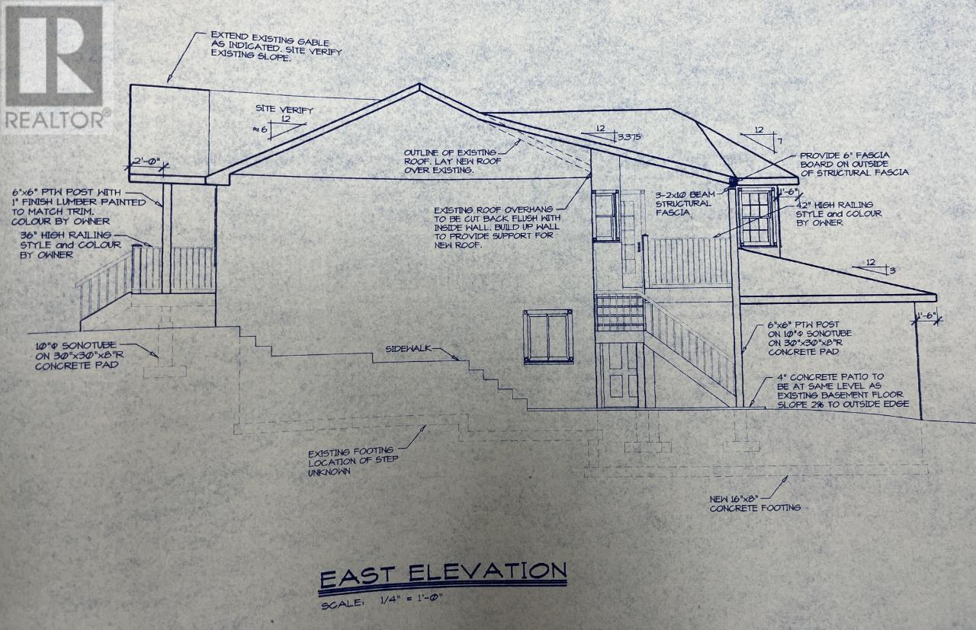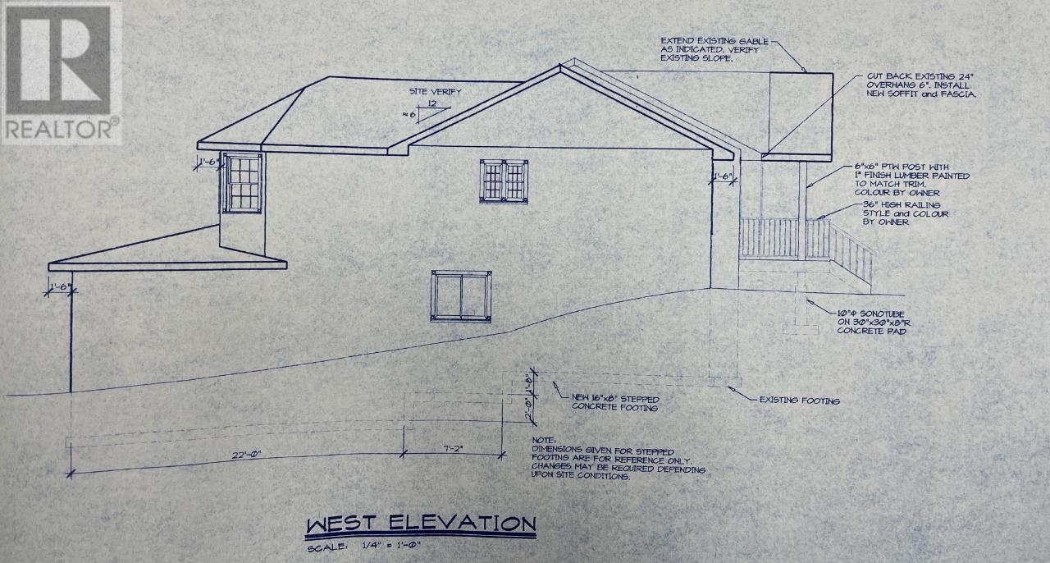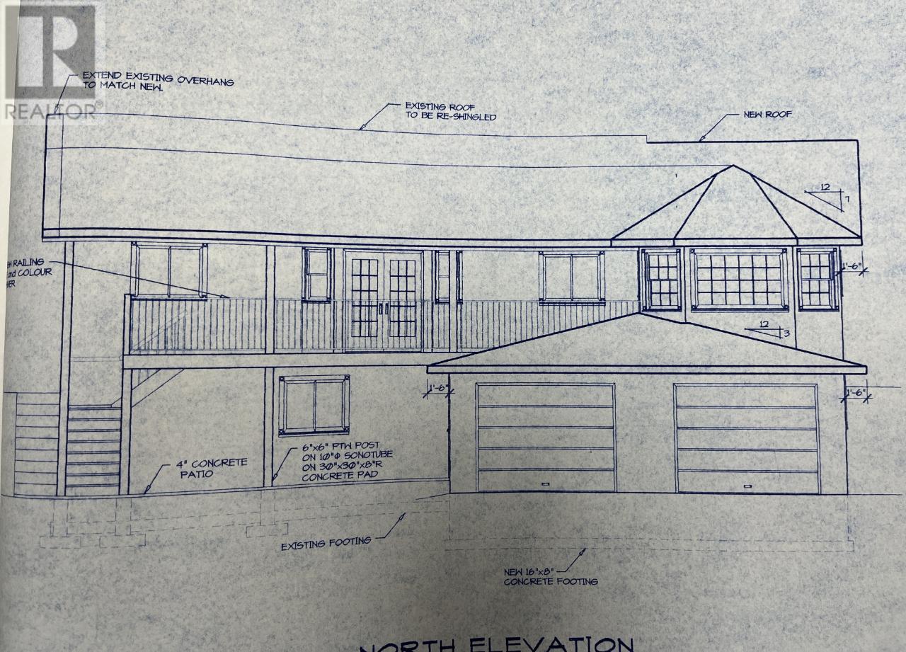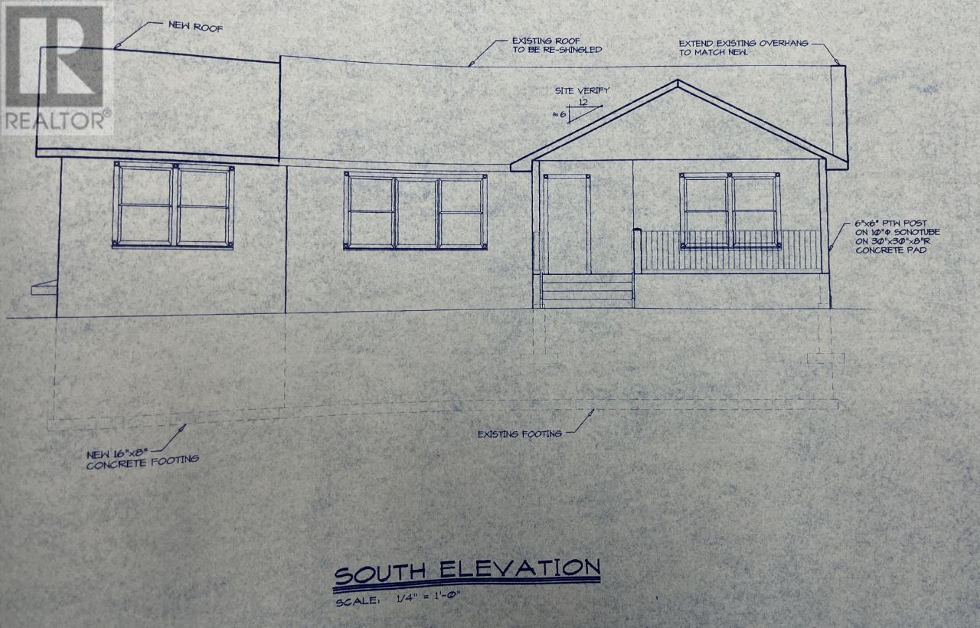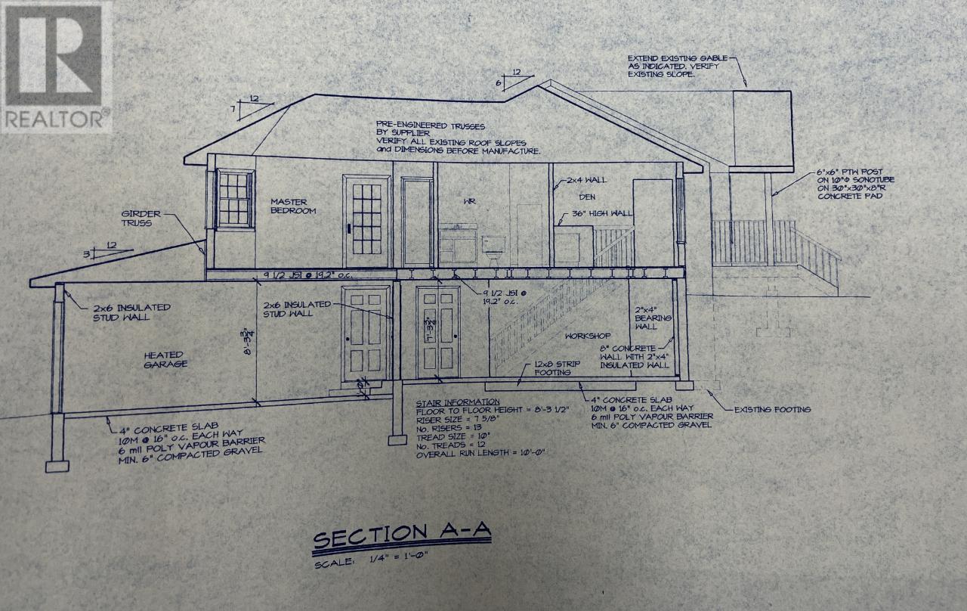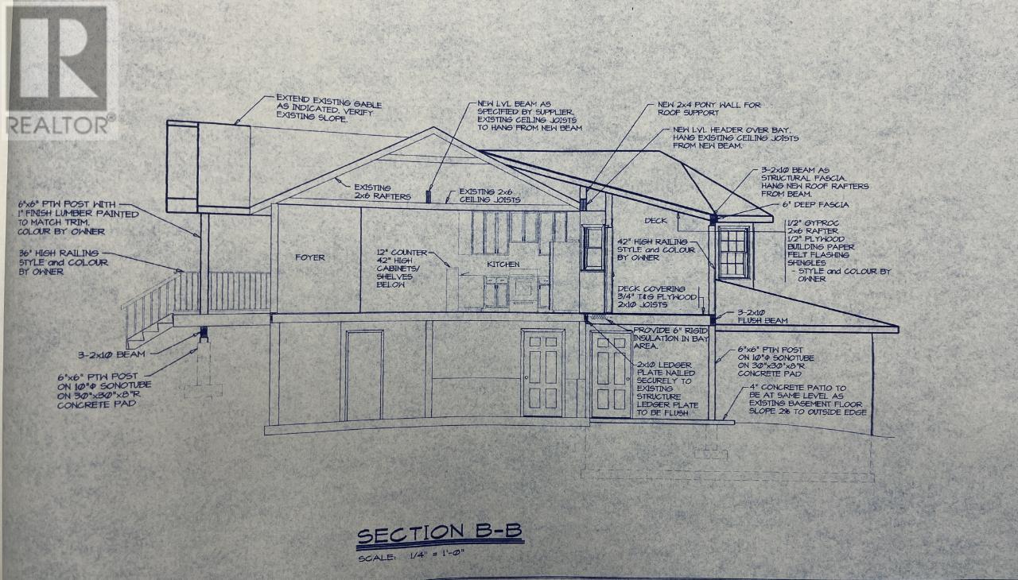- British Columbia
- Kamloops
1042 Fraser St
CAD$899,900
CAD$899,900 Asking price
1042 FRASER STREETKamloops, British Columbia, V2C3H7
Delisted · Delisted ·
33(2)| 2523 sqft
Listing information last updated on Fri Jul 28 2023 08:29:24 GMT-0400 (Eastern Daylight Time)

Open Map
Log in to view more information
Go To LoginSummary
ID173783
StatusDelisted
Ownership TypeFreehold
Brokered ByRE/MAX REAL ESTATE (KAMLOOPS)
TypeResidential House,Detached
Age
Land Size7841 sqft
Square Footage2523 sqft
RoomsBed:3,Bath:3
Parking2
Detail
Building
Bathroom Total3
Bedrooms Total3
AppliancesRefrigerator,Central Vacuum,Washer & Dryer,Dishwasher,Stove,Microwave
Architectural StyleRanch
Construction MaterialWood frame
Construction Style AttachmentDetached
Cooling TypeCentral air conditioning
Fireplace PresentFalse
Heating FuelNatural gas
Heating TypeForced air,Furnace
Size Interior2523 sqft
TypeHouse
Land
Size Total7841 sqft
Size Total Text7841 sqft
Access TypeEasy access
Acreagefalse
AmenitiesShopping,Recreation
Size Irregular7841
Open
Garage
Other
Surrounding
Ammenities Near ByShopping,Recreation
Community FeaturesFamily Oriented
View TypeMountain view
Other
FeaturesCentral location
FireplaceFalse
HeatingForced air,Furnace
Remarks
Situated in a popular area of downtown Kamloops with a view, and close to school, shopping & transit. This beautifully cared for professionally renovated 2500 sq ft rancher w/daylight bsmt has had a full makeover. Bright open main floor with entertaining in mind. Kitchen features top grade SS appliances, custom cabinetry, backsplash & countertops w/a sleek coffee station. Large bedrooms & xlarge main bath up. Master suite boasts a den/nursery area and 3pce ensuite. Covered deck access from kitchen-dining area and the master. The large deck is n/gas ready w/bbq hookup and stair access to a mature landscaped backyard featuring a stamped concrete sitting area, gazebo, u/g sprinklers, lane access to double wide 60 ft driveway w/dble car garage. Lots of parking available. Lower patio w/2nd n/gas hookup and wired for your future hot tub. Lower level utilizes space w/recroom, bedrm, hobby room, utility/storage room, 3 pce bath, and laundry. Protec UV treatment on south facing windows, C/vac & security system. Plumbing, electrical, windows, framing, foundation all completed during the substantial renovation in 1999. Plans on file for your review. Great home, don't overlook this one. (id:22211)
The listing data above is provided under copyright by the Canada Real Estate Association.
The listing data is deemed reliable but is not guaranteed accurate by Canada Real Estate Association nor RealMaster.
MLS®, REALTOR® & associated logos are trademarks of The Canadian Real Estate Association.
Location
Province:
British Columbia
City:
Kamloops
Community:
South Kamloops
Room
Room
Level
Length
Width
Area
3pc Bathroom
Bsmt
NaN
Measurements not available
Bedroom
Bsmt
10.66
11.32
120.69
10 ft ,8 in x 11 ft ,4 in
Laundry
Bsmt
20.57
8.01
164.67
20 ft ,7 in x 8 ft
Recreational, Games
Bsmt
16.67
10.76
179.35
16 ft ,8 in x 10 ft ,9 in
Hobby
Bsmt
10.66
12.24
130.49
10 ft ,8 in x 12 ft ,3 in
Utility
Bsmt
16.99
8.01
136.05
17 ft x 8 ft
4pc Bathroom
Main
NaN
Measurements not available
3pc Ensuite bath
Main
NaN
Measurements not available
Kitchen
Main
12.99
14.99
194.80
13 ft x 15 ft
Dining
Main
12.99
8.99
116.79
13 ft x 9 ft
Living
Main
12.99
21.00
272.80
13 ft x 21 ft
Bedroom
Main
12.76
12.40
158.27
12 ft ,9 in x 12 ft ,5 in
Den
Main
8.76
10.24
89.67
8 ft ,9 in x 10 ft ,3 in
Primary Bedroom
Main
20.01
12.17
243.60
20 ft x 12 ft ,2 in

