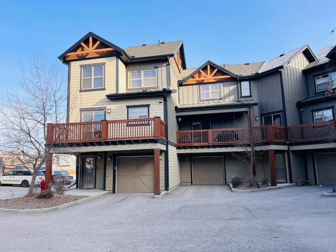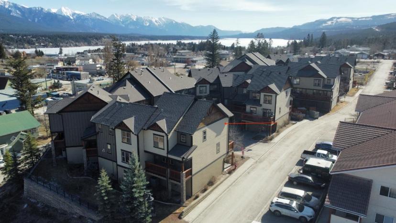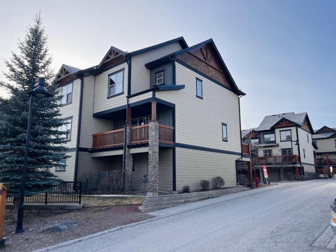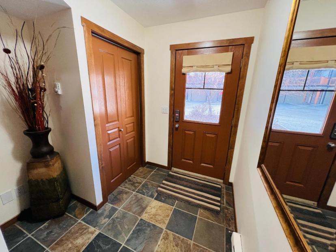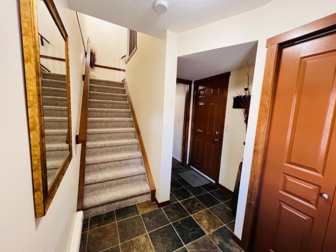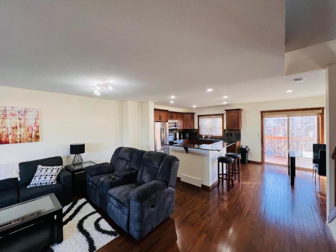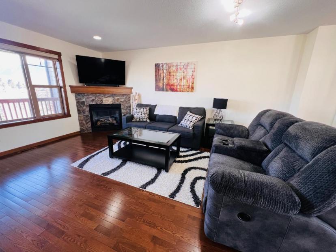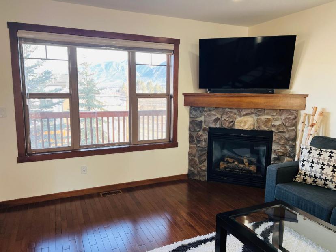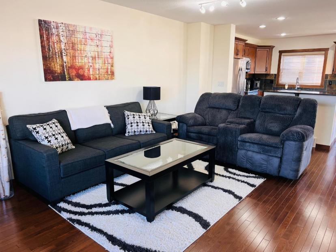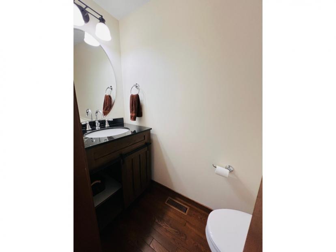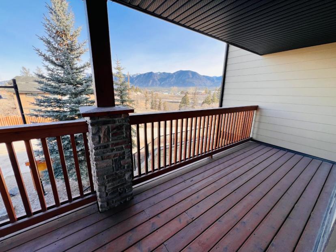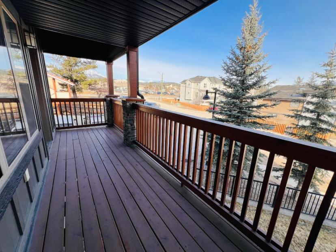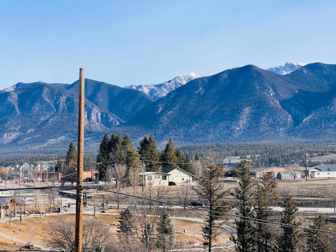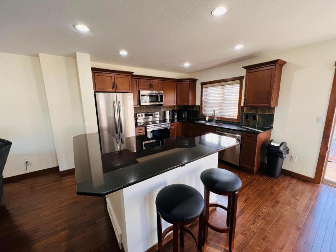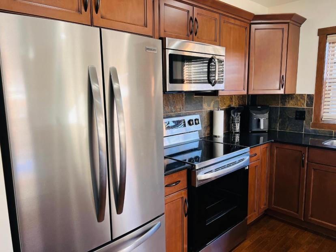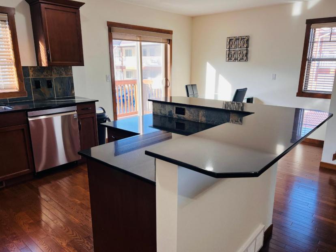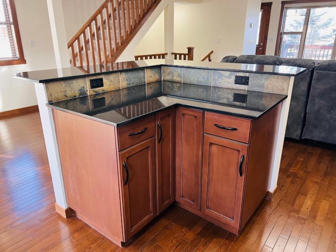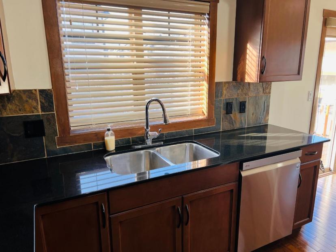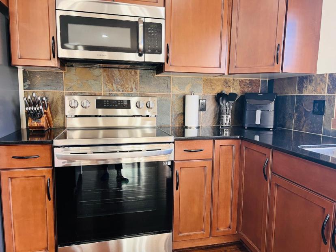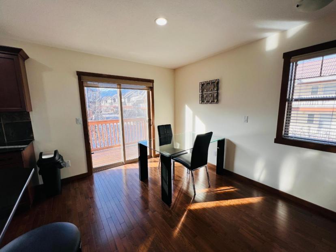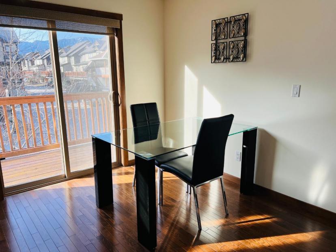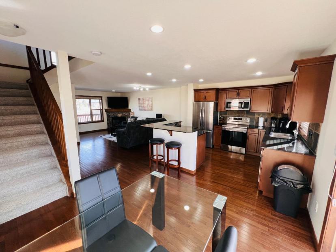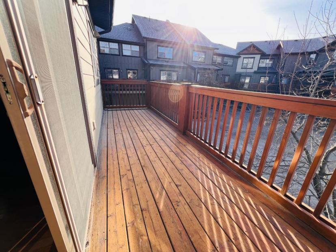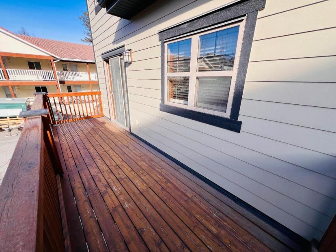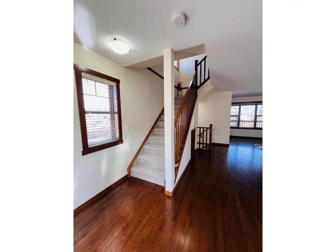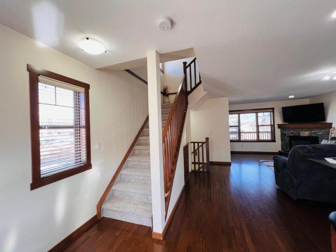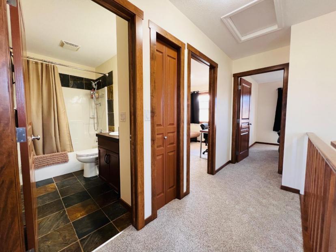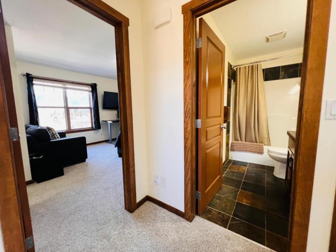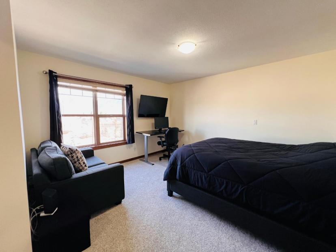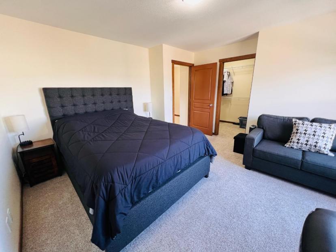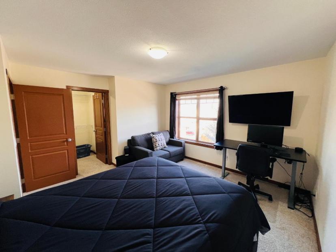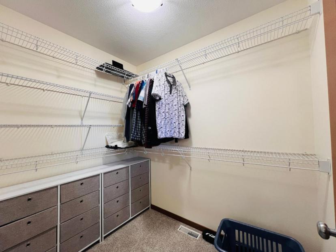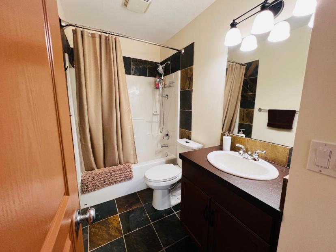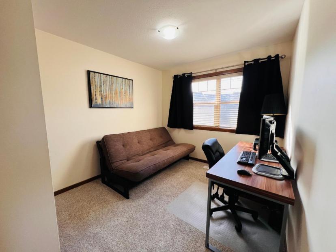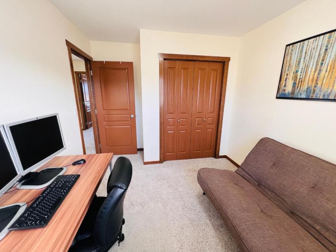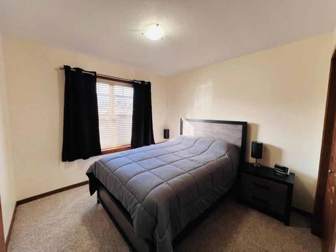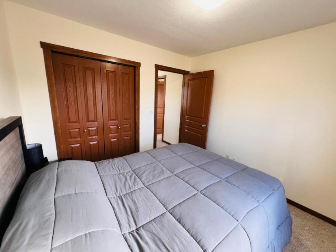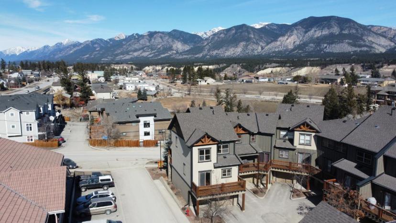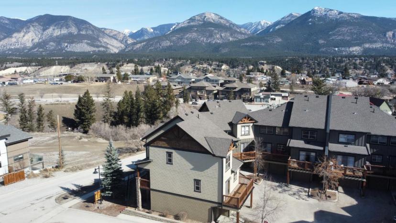- British Columbia
- Invermere
1000 9th St
CAD$489,000 Sale
1 1000 9th StInvermere, British Columbia, V0A1K0
322| 1535 sqft

Open Map
Log in to view more information
Go To LoginSummary
ID2475471
StatusCurrent Listing
Ownership TypeCondominium/Strata
TypeResidential Townhouse,Attached
RoomsBed:3,Bath:2
Square Footage1535 sqft
AgeConstructed Date: 2007
Maint Fee398
Listing Courtesy ofRoyal LePage Rockies West
Detail
Building
Bathroom Total2
Bedrooms Total3
AmenitiesBalconies
AppliancesDryer,Microwave,Refrigerator,Washer,Stove,Dishwasher,Garage door opener
Basement DevelopmentPartially finished
Construction MaterialConcrete Walls
Cooling TypeHeat Pump
Exterior FinishCedar Siding,Composite Siding
Fireplace PresentFalse
Foundation TypeConcrete
Heating FuelElectric,Propane
Heating TypeHeat Pump
Roof MaterialAsphalt shingle
Roof StyleUnknown
Size Interior1535.0000
Utility WaterMunicipal water
Basement
Basement FeaturesWalk out
Basement TypeUnknown (Partially finished)
Land
Acreagefalse
Utilities
SewerAvailable
Surrounding
Community FeaturesRentals Allowed,Pets Allowed With Restrictions
View TypeMountain view
Zoning TypeResidential medium density
BasementPartially finished,Walk out,Unknown (Partially finished)
FireplaceFalse
HeatingHeat Pump
Unit No.1
Remarks
Move in ready! Ideal location to walk to everything Invermere has to offer.This property has been completely redone and like new. It is an end unit with complete with a private deck and mountain views. Entry level has single garage (11.7 x 18.3) and utilities with plenty of storage space. Your main level has 2 decks, wood flooring, open living space, freshly painted and new appliances. Granite countertops in the kitchen, with plenty of natural sunlight. The living room is a nice size with a feature propane fireplace.The top floor has 3 bedrooms with one being an oversized primary room with walk in closet. Each window has its own mountain view. If you are looking for property that feels like new, in a super convenient location, this would be it. (id:22211)
The listing data above is provided under copyright by the Canada Real Estate Association.
The listing data is deemed reliable but is not guaranteed accurate by Canada Real Estate Association nor RealMaster.
MLS®, REALTOR® & associated logos are trademarks of The Canadian Real Estate Association.
Location
Province:
British Columbia
City:
Invermere
Community:
Invermere
Room
Room
Level
Length
Width
Area
Full bathroom
Above
NaN
Measurements not available
Bedroom
Above
4.27
4.01
17.12
14 x 13'2
Bedroom
Above
3.76
2.74
10.30
12'4 x 9
Bedroom
Above
2.90
2.29
6.64
9'6 x 7'6
Foyer
Lower
2.90
2.18
6.32
9'6 x 7'2
Storage
Lower
3.66
1.68
6.15
12 x 5'6
Laundry
Lower
4.57
2.13
9.73
15 x 7
Kitchen
Main
3.48
3.15
10.96
11'5 x 10'4
Dining
Main
3.35
3.96
13.27
11 x 13
Living
Main
4.65
5.66
26.32
15'3 x 18'7
Partial bathroom
Main
NaN
Measurements not available

