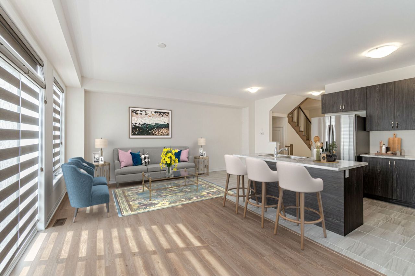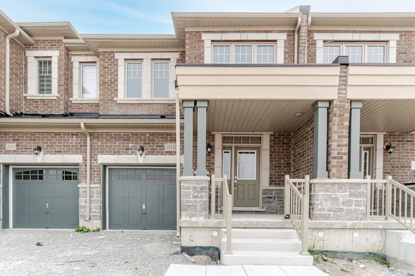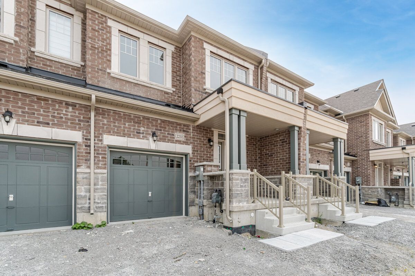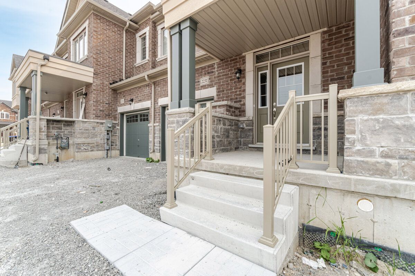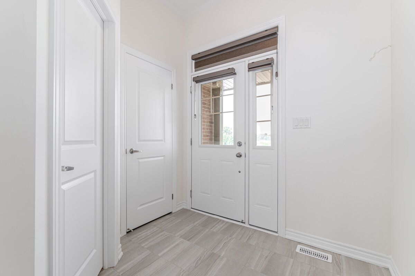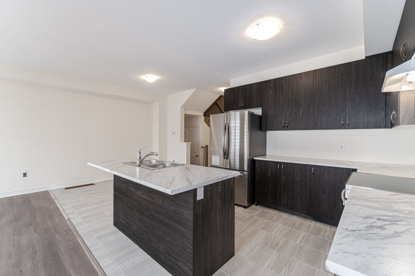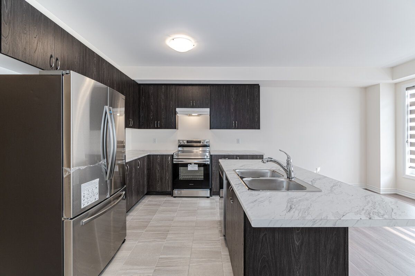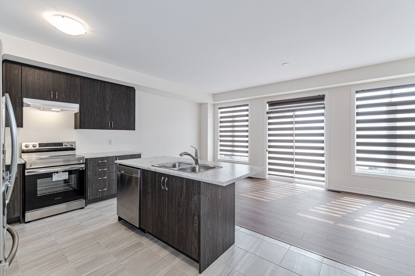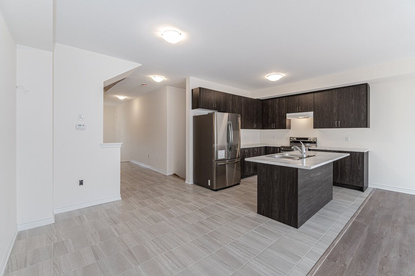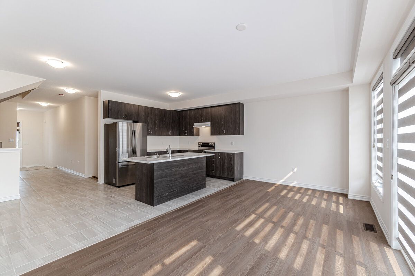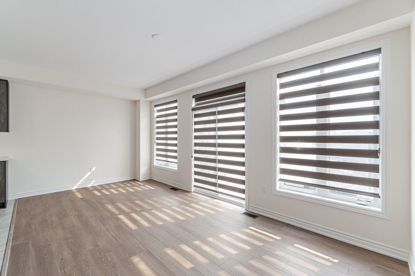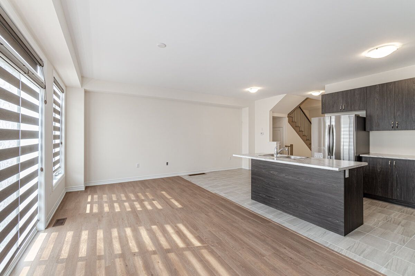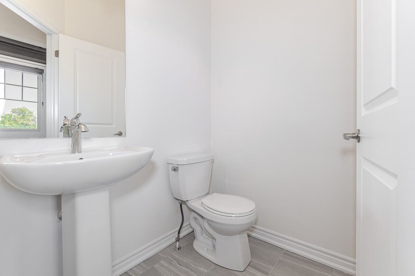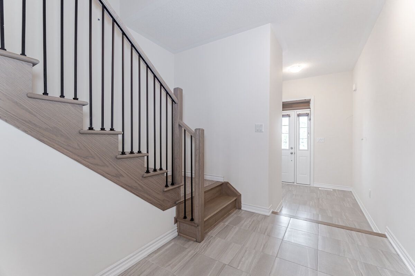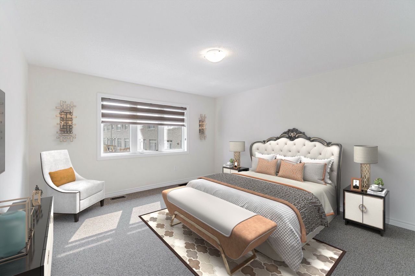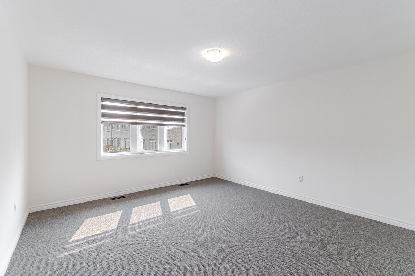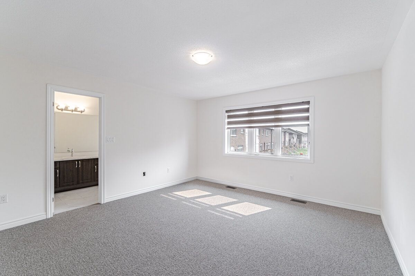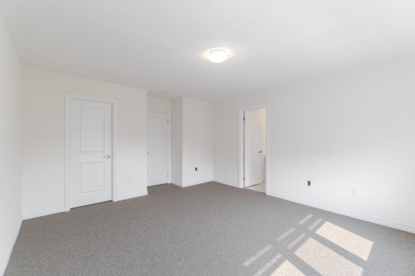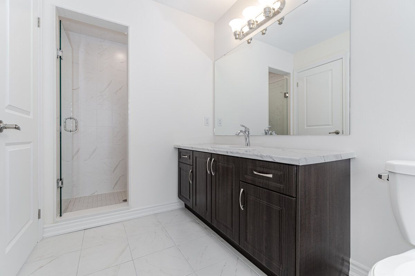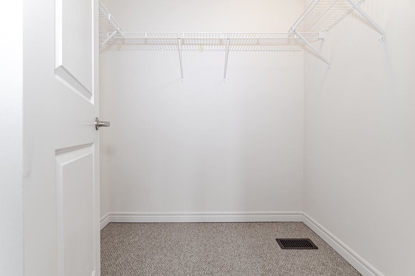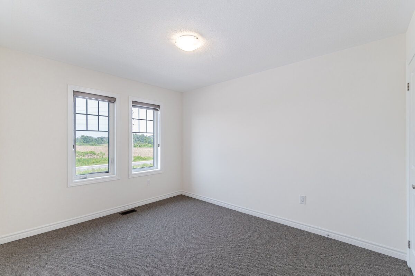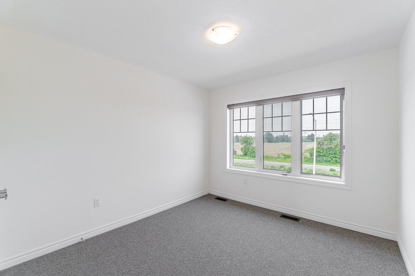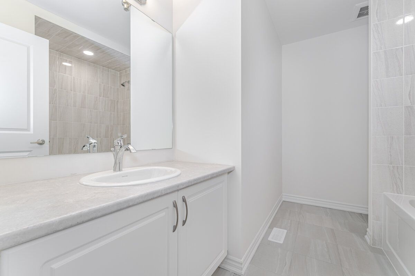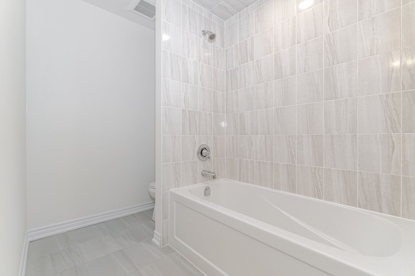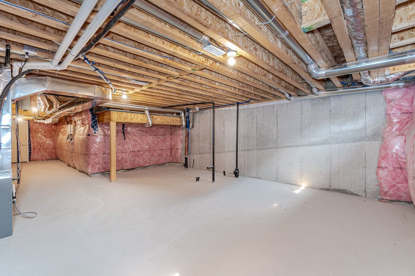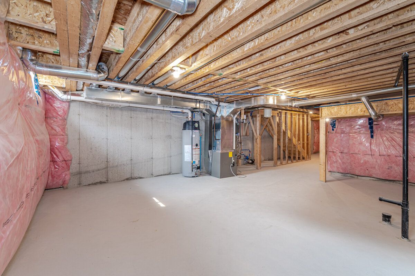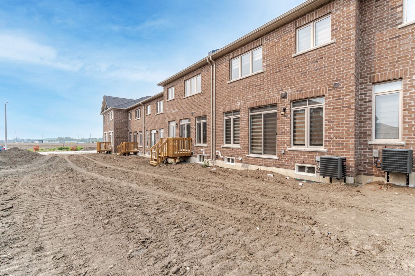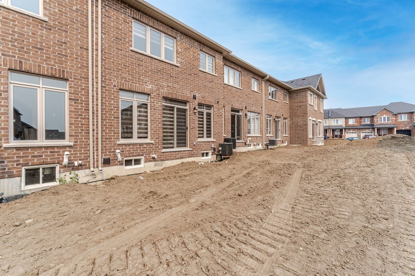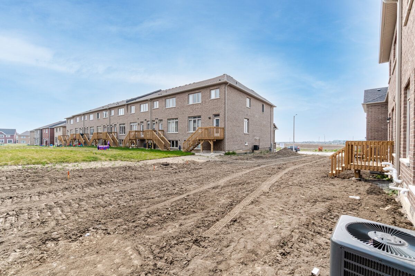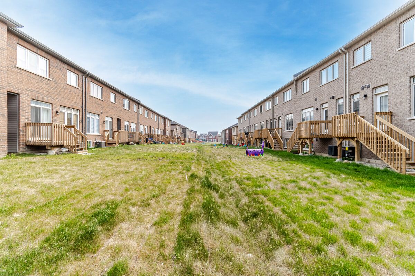- Ontario
- Innisfil
2231 Grainger Loop
SoldCAD$xxx,xxx
CAD$699,999 Asking price
2231 grainger loop naInnisfil, Ontario, L9S0N1
Sold
333(1+2)| 1500-2000 sqft
Listing information last updated on Mon Jun 26 2023 15:18:55 GMT-0400 (Eastern Daylight Time)

Open Map
Log in to view more information
Go To LoginSummary
IDN6182096
StatusSold
Ownership TypeFreehold
Possessionimmediate
Brokered ByRE/MAX REALTY SERVICES INC.
TypeResidential Townhouse,Attached
Age 0-5
Lot Size21.34 * 101.01 Feet
Land Size2155.55 ft²
Square Footage1500-2000 sqft
RoomsBed:3,Kitchen:1,Bath:3
Parking1 (3) Attached +2
Virtual Tour
Detail
Building
Bathroom Total3
Bedrooms Total3
Bedrooms Above Ground3
AppliancesDishwasher,Dryer,Refrigerator,Stove,Washer,Hood Fan,Window Coverings
Architectural Style2 Level
Basement DevelopmentUnfinished
Basement TypeFull (Unfinished)
Construction Style AttachmentAttached
Cooling TypeCentral air conditioning
Exterior FinishBrick,Stone
Fireplace PresentFalse
Half Bath Total1
Heating TypeForced air
Size Interior1723.0000
Stories Total2
TypeRow / Townhouse
Utility WaterMunicipal water
Architectural Style2-Storey
Rooms Above Grade7
Heat SourceGas
Heat TypeForced Air
WaterMunicipal
Laundry LevelUpper Level
Land
Size Total TextUnknown
Acreagefalse
AmenitiesBeach,Schools,Shopping
SewerMunicipal sewage system
Parking
Parking FeaturesPrivate
Surrounding
Ammenities Near ByBeach,Schools,Shopping
Community FeaturesQuiet Area
Location DescriptionInnisfil Beach Rd & 20 Side Rd
Zoning Descriptionresidential
Other
FeaturesBeach
Den FamilyroomYes
Internet Entire Listing DisplayYes
SewerSewer
BasementFull
PoolNone
FireplaceN
A/CCentral Air
HeatingForced Air
ExposureE
Remarks
1723 square feet !!! Welcome To This Brand New Never Lived In Townhome. This Home Sits On A Premium Lot Facing No Homes Infront. Open-Concept Layout On Main Floor Features Soaring 9ft Ceiling Heights, Beautiful Modern Kitchen With S/s Appliances, Along With Break Fast Area & A Huge Family Room. Second Floor Features Spacious 3 Bedrooms With Big Windows Bringing In A Lot Of Natural Light Throughout The Day. Huge Primary Bedroom Comes With Walk-In Closet And 4Pc Ensuite Complete With A Glass Door Shower & Soaker Tub & Much More. Must See...Walking Distance to LCBO, Canadian Tire, No Frills, Restaurants, Close Drive To Future Innisfil Go Station & Just Minutes To Innisfil Beach Park On Lake Simcoe.
The listing data is provided under copyright by the Toronto Real Estate Board.
The listing data is deemed reliable but is not guaranteed accurate by the Toronto Real Estate Board nor RealMaster.
Location
Province:
Ontario
City:
Innisfil
Community:
Alcona 04.14.0050
Crossroad:
Innisfil Beach Rd & 20 Side Rd
Room
Room
Level
Length
Width
Area
Family
Main
10.01
20.60
206.17
Laminate Open Concept
Kitchen
Main
10.01
10.40
104.07
Ceramic Floor Stainless Steel Appl
Breakfast
Main
10.20
10.01
102.10
Ceramic Floor Open Concept
Prim Bdrm
2nd
13.09
14.99
196.27
Broadloom W/I Closet
2nd Br
2nd
10.01
10.99
109.98
Broadloom Window
3rd Br
2nd
10.20
10.60
108.13
Broadloom Window
Laundry
2nd
10.01
6.00
60.08
Ceramic Floor
Book Viewing
Your feedback has been submitted.
Submission Failed! Please check your input and try again or contact us

