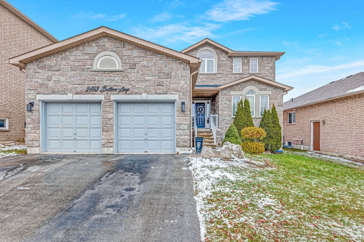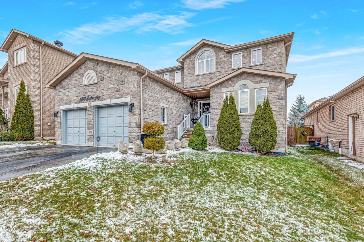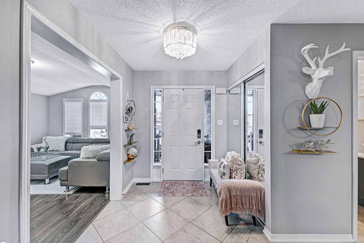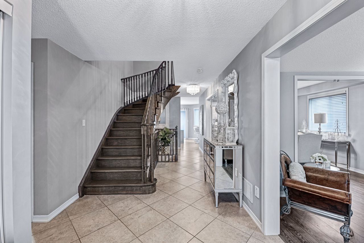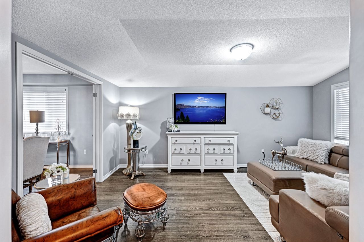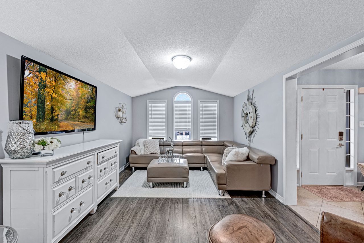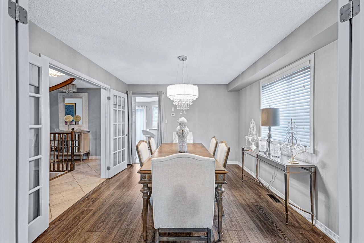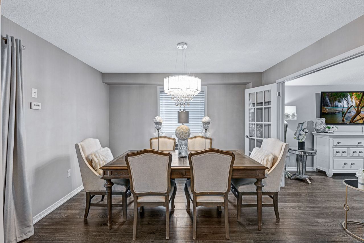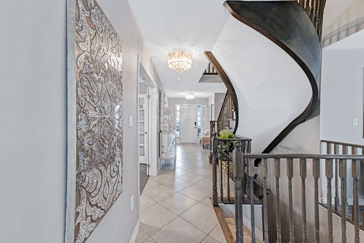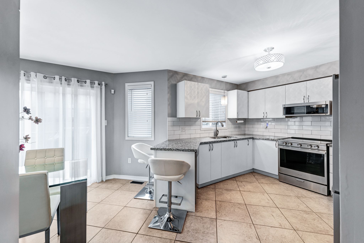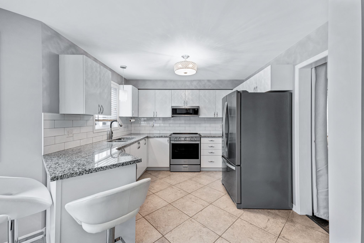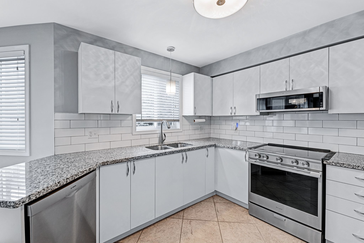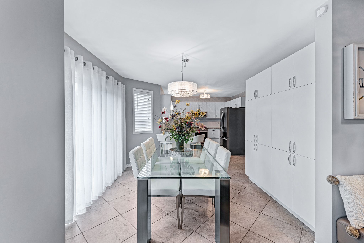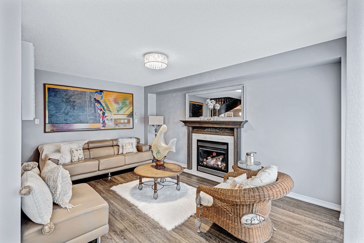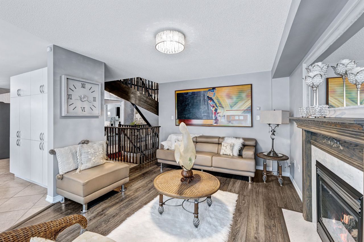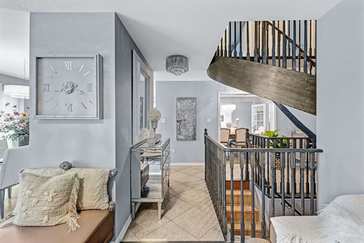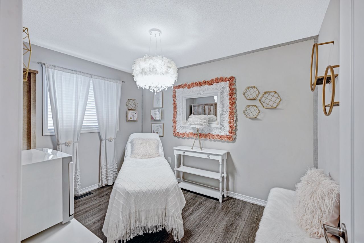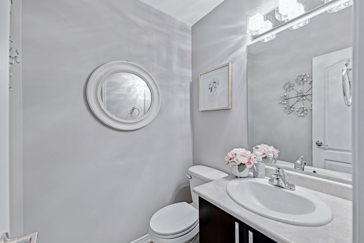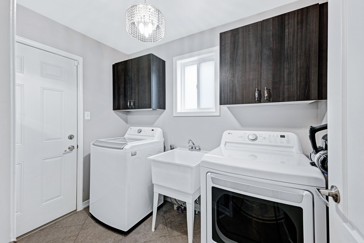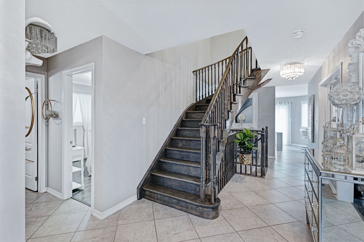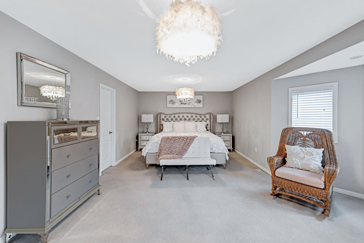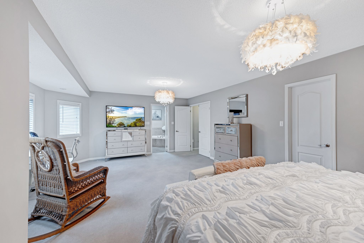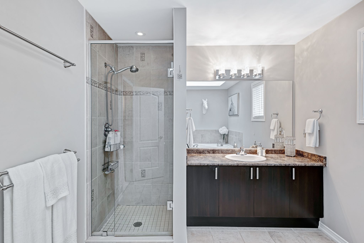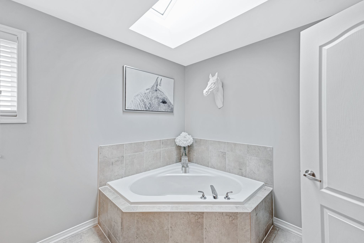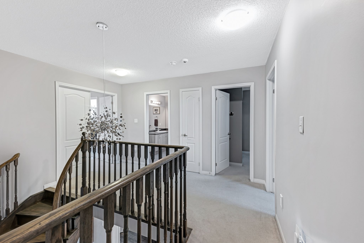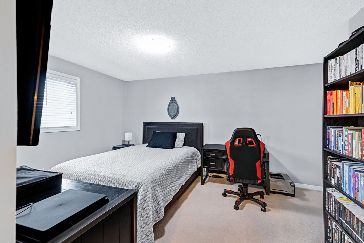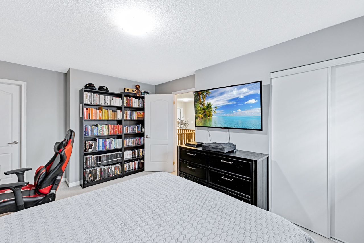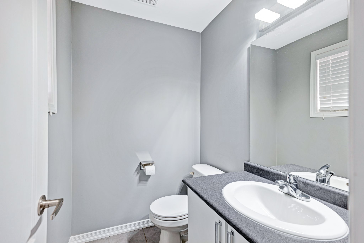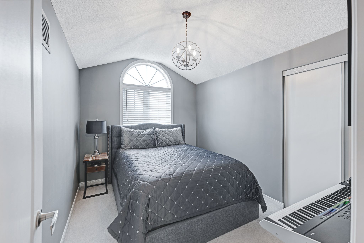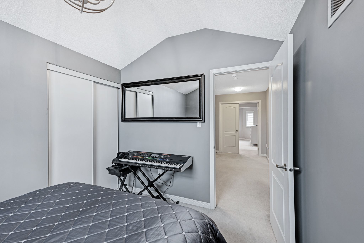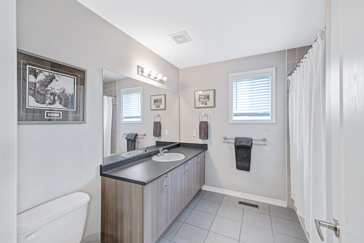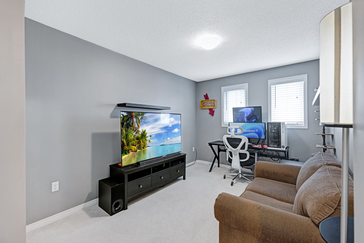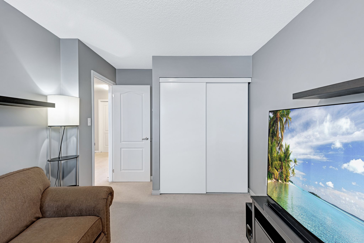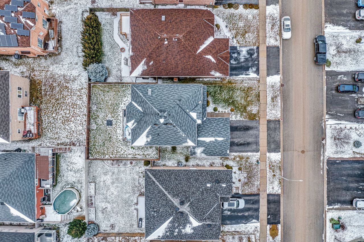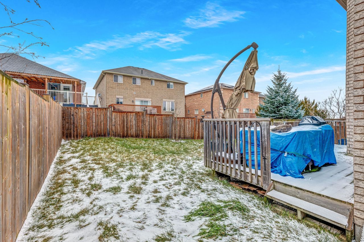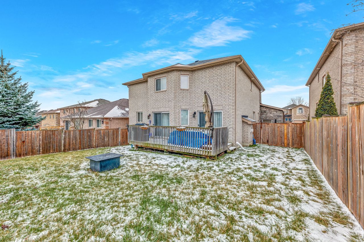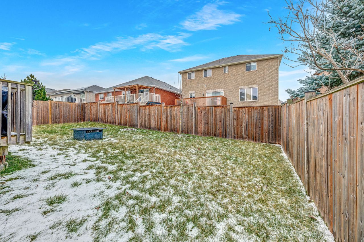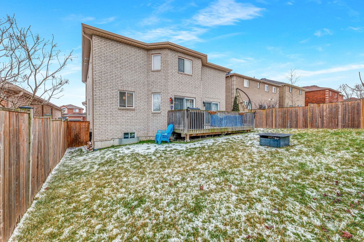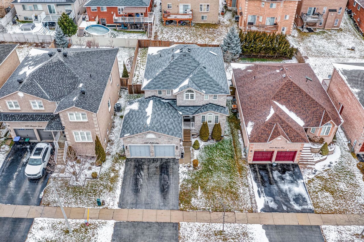- Ontario
- Innisfil
2193 Batters Loop
CAD$1,149,000
CAD$1,149,000 Asking price
2193 Batters Loop naInnisfil, Ontario, L9S0C9
Delisted · Terminated ·
444(2+2)
Listing information last updated on Fri Feb 16 2024 12:57:04 GMT-0500 (Eastern Standard Time)

Open Map
Log in to view more information
Go To LoginSummary
IDN8016572
StatusTerminated
Ownership TypeFreehold
Possession30/60 Days
Brokered ByRE/MAX HALLMARK POLSINELLO GROUP REALTY
TypeResidential House,Detached
Age 6-15
Lot Size49.21 * 109.91 Feet
Land Size5408.67 ft²
RoomsBed:4,Kitchen:1,Bath:4
Parking2 (4) Attached +2
Virtual Tour
Detail
Building
Bathroom Total4
Bedrooms Total4
Bedrooms Above Ground4
Basement DevelopmentUnfinished
Basement TypeN/A (Unfinished)
Construction Style AttachmentDetached
Cooling TypeCentral air conditioning
Exterior FinishBrick,Stone
Fireplace PresentTrue
Heating FuelNatural gas
Heating TypeForced air
Size Interior
Stories Total2
TypeHouse
Architectural Style2-Storey
FireplaceYes
Rooms Above Grade11
Heat SourceGas
Heat TypeForced Air
WaterMunicipal
Land
Size Total Text49.21 x 109.91 FT
Acreagefalse
Size Irregular49.21 x 109.91 FT
Lot Size Range Acres< .50
Parking
Parking FeaturesPrivate Double
Other
Den FamilyroomYes
Internet Entire Listing DisplayYes
SewerSewer
BasementUnfinished
PoolNone
FireplaceY
A/CCentral Air
HeatingForced Air
ExposureN
Remarks
You do not want to miss this stunning home! Gorgeous curb appeal with beautiful stone and gardens, double door entry to an inviting foyer. The main floor features a dining/living room, a den or bedroom, bright kitchen that flows into a cozy family room and a walk out to the fully fenced backyard. The upper level features 4 spacious bedrooms. Huge primary room with walk-in closet, and ensuite. Basement is unfinished waiting for your finishing touches. Close to schools, shopping and highway.
The listing data is provided under copyright by the Toronto Real Estate Board.
The listing data is deemed reliable but is not guaranteed accurate by the Toronto Real Estate Board nor RealMaster.
Location
Province:
Ontario
City:
Innisfil
Community:
Alcona 04.14.0050
Crossroad:
Innisfil Beach/Webster/Benson
Room
Room
Level
Length
Width
Area
Living Room
Main
16.86
11.19
188.66
Dining Room
Main
12.43
11.19
139.11
Kitchen
Main
11.52
10.76
123.92
Breakfast
Main
13.71
12.27
168.27
Family Room
Main
16.40
11.55
189.44
Den
Main
11.22
8.53
95.71
Laundry
Main
8.46
5.97
50.54
Primary Bedroom
Second
22.70
15.78
358.28
Bedroom 2
Second
15.09
9.51
143.59
Bedroom 3
Second
11.29
8.89
100.35
Bedroom 4
Second
15.03
11.19
168.11
Book Viewing
Your feedback has been submitted.
Submission Failed! Please check your input and try again or contact us

