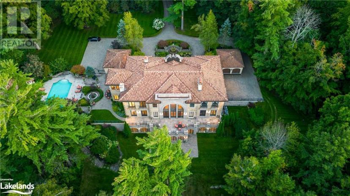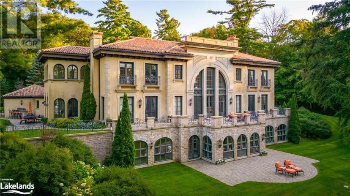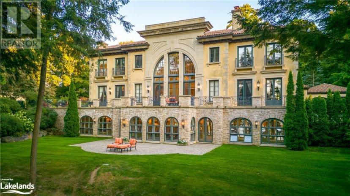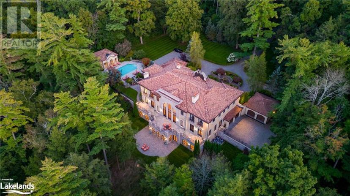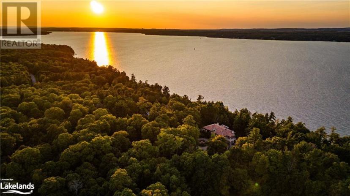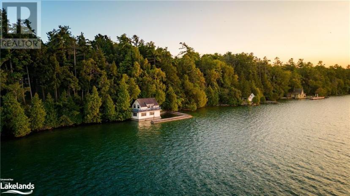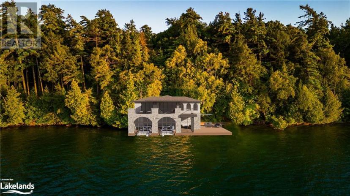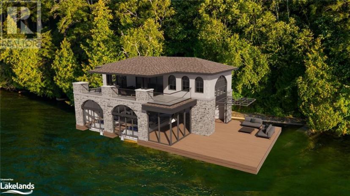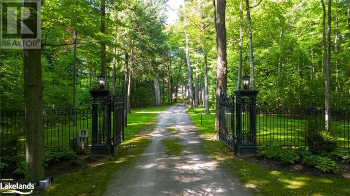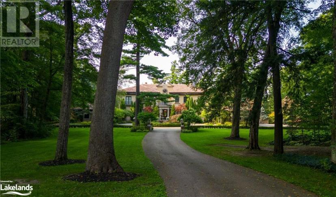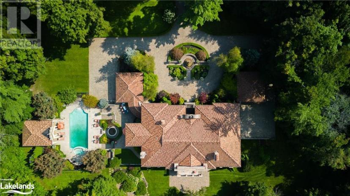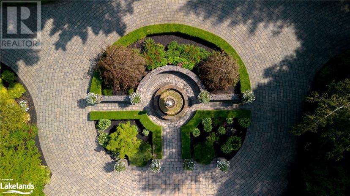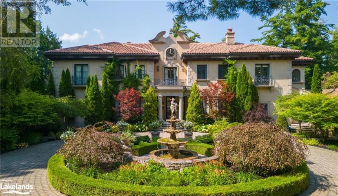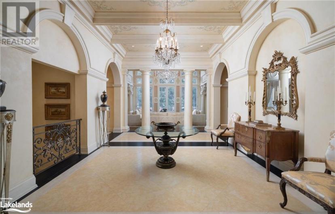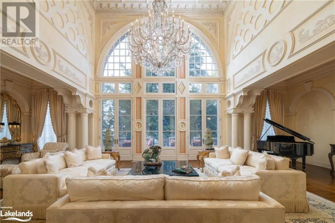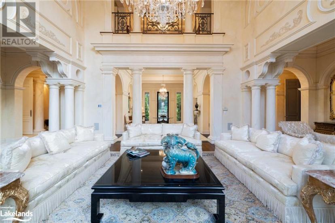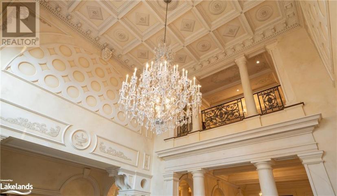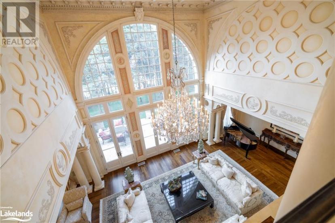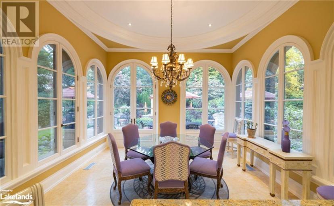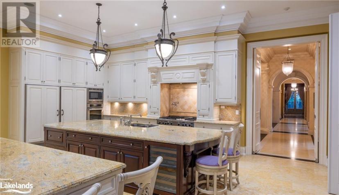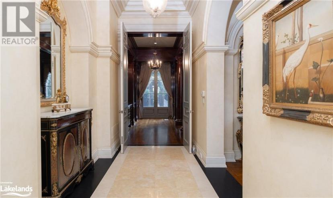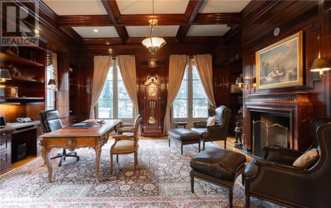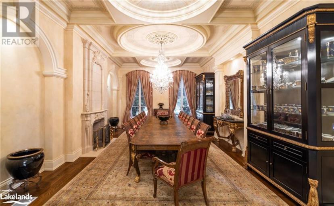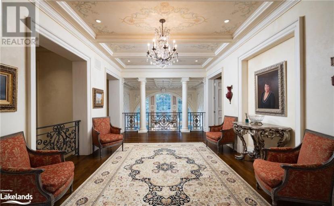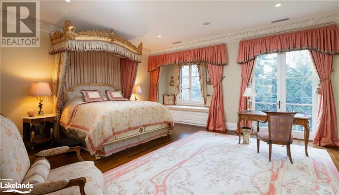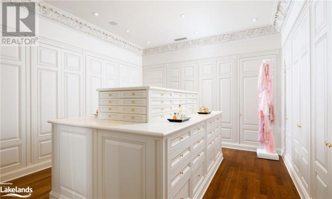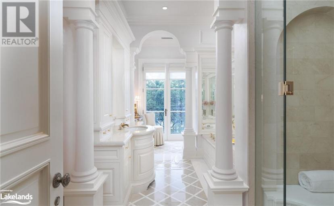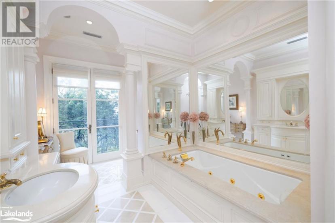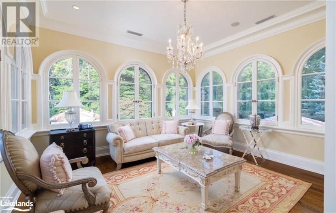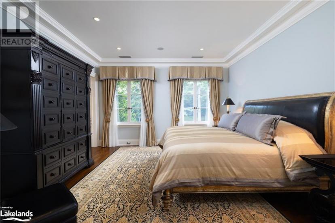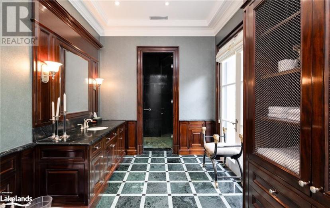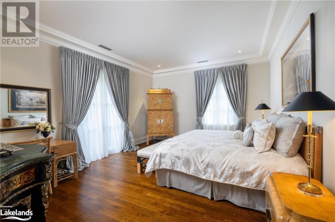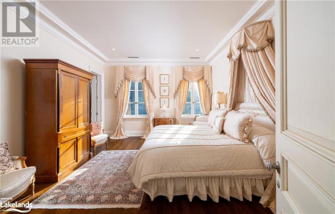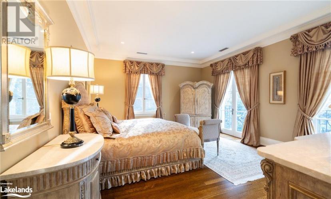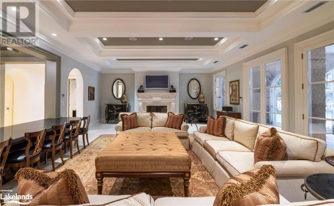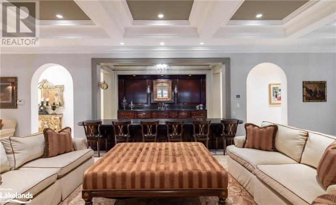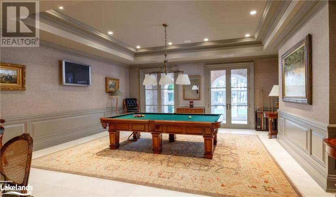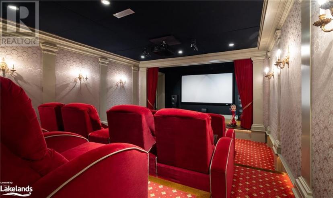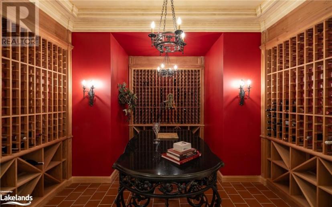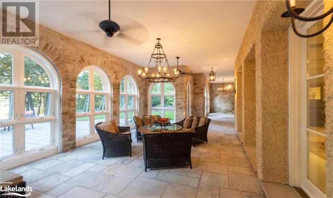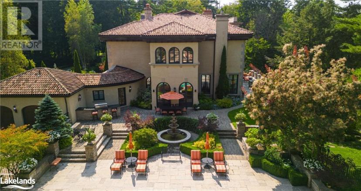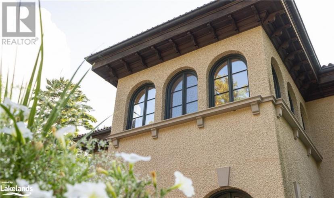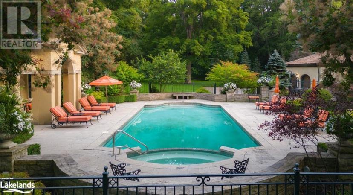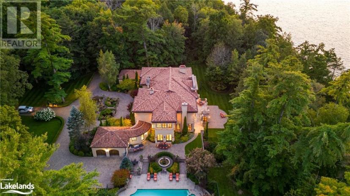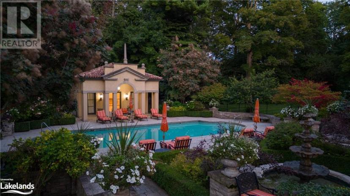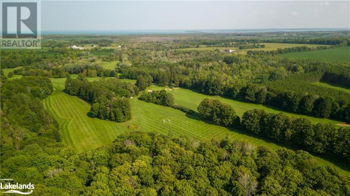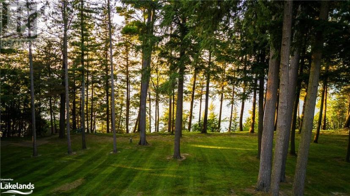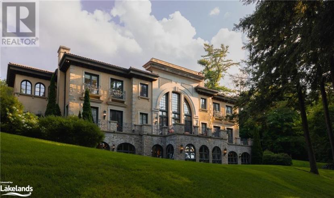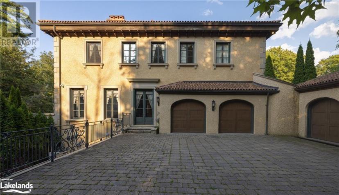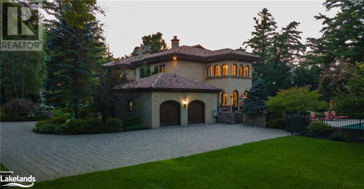- Ontario
- Innisfil
1454 Robinson Pl
CAD$13,900,000 Sale
1454 Robinson PlInnisfil, Ontario, L9S2W8
5916| 16000 sqft

Open Map
Log in to view more information
Go To LoginSummary
ID40574520
StatusCurrent Listing
Ownership TypeFreehold
TypeResidential House,Detached
RoomsBed:5,Bath:9
Square Footage16000 sqft
Lot Size7.77 * 5 ac 7.77
Land Size7.77 ac|5 - 9.99 acres
AgeConstructed Date: 2003
Listing Courtesy ofSotheby's International Realty Canada, Brokerage, Port Carling
Detail
Building
Bathroom Total9
Bedrooms Total5
Bedrooms Above Ground5
AppliancesGarburator
Basement DevelopmentFinished
Construction Style AttachmentDetached
Cooling TypeCentral air conditioning
Exterior FinishStone,Stucco
Fireplace PresentFalse
Fire ProtectionMonitored Alarm,Alarm system,Security system
Half Bath Total3
Heating FuelPropane
Heating TypeForced air,Radiant heat
Size Interior16000.0000
Stories Total2
Utility WaterDrilled Well
Basement
Basement TypeFull (Finished)
Land
Size Total7.77 ac|5 - 9.99 acres
Size Total Text7.77 ac|5 - 9.99 acres
Access TypeWater access,Road access,Highway access
Acreagetrue
AmenitiesAirport
Landscape FeaturesLandscaped
SewerSeptic System
Size Irregular7.77
Surface WaterLake
Utilities
ElectricityAvailable
Surrounding
Ammenities Near ByAirport
Other
FeaturesAutomatic Garage Door Opener
BasementFinished,Full (Finished)
PoolInground pool
FireplaceFalse
HeatingForced air,Radiant heat
Remarks
Crafted by the visionary artisan, Joe Brennen, this opulent lakeside estate offers unparalleled magnificence. Set on nearly 8 acres with 350 feet of Sunset Lake Simcoe shoreline, this residence flawlessly blends Tuscany's allure and traditional lakeshore sophistication. Featuring 5 bedrooms and 9+2 bathrooms this property offers breathtaking vistas of Lake Simcoe's blue waters that perfectly complement the range of luxurious amenities within. As you arrive, a gated paved entryway winds toward a circular driveway. Fit for royalty, the interior impresses at every facet from the custom chef's kitchen with butler pantry and stately mahogany study to the two storey great room and stunning chandeliers throughout. Dual upper level primary suites provide havens of opulence and luxury. The lower level seamlessly merges indoor and outdoor spaces, creating endless entertainment that connects the lounge, exercise room, billiards room, and private cinema to the brilliant lakeside stone loggia. Additionally, house and savor international vintages in the refined wine cellar. Outside, a pool, cabana, stone patio and balcony with fountain feature await, complete with a fully appointed outdoor kitchen. An impressive double-slip two storey boathouse graces the shoreline with exceptional lakeside potential. Adjacent to Allendale Golf Club, moments from Barrie and one hour from Toronto. This estate is also conveniently located near Lake Simcoe regional airport for full service to private jets, helicopters and charters offering both seclusion and accessibility. In every detail and feature, this property stands as a testament of unwavering commitment to quality craftsmanship and artistry. A rare fusion of Tuscan architectural brilliance and Lakeside affluence, this is more than a home—it is a masterpiece of lakefront living. (id:22211)
The listing data above is provided under copyright by the Canada Real Estate Association.
The listing data is deemed reliable but is not guaranteed accurate by Canada Real Estate Association nor RealMaster.
MLS®, REALTOR® & associated logos are trademarks of The Canadian Real Estate Association.
Location
Province:
Ontario
City:
Innisfil
Community:
Big Bay Point
Room
Room
Level
Length
Width
Area
Bedroom
Second
4.70
5.82
27.35
15'5'' x 19'1''
Bedroom
Second
4.39
5.69
24.98
14'5'' x 18'8''
Bedroom
Second
4.85
4.85
23.52
15'11'' x 15'11''
5pc Bathroom
Second
NaN
Measurements not available
4pc Bathroom
Second
NaN
Measurements not available
4pc Bathroom
Second
NaN
Measurements not available
4pc Bathroom
Second
NaN
Measurements not available
3pc Bathroom
Second
NaN
Measurements not available
Primary Bedroom
Second
4.57
5.71
26.09
15'0'' x 18'9''
Primary Bedroom
Second
5.56
6.73
37.42
18'3'' x 22'1''
3pc Bathroom
Lower
NaN
Measurements not available
2pc Bathroom
Lower
NaN
Measurements not available
2pc Bathroom
Main
NaN
Measurements not available
2pc Bathroom
Main
NaN
Measurements not available
Office
Main
8.38
6.55
54.89
27'6'' x 21'6''
Breakfast
Main
4.27
4.50
19.21
14' x 14'9''
Kitchen
Main
7.85
5.59
43.88
25'9'' x 18'4''
Living
Main
4.98
6.71
33.42
16'4'' x 22'0''
Dining
Main
7.77
5.13
39.86
25'6'' x 16'10''
Great
Main
6.25
12.01
75.06
20'6'' x 39'5''
Book Viewing
Your feedback has been submitted.
Submission Failed! Please check your input and try again or contact us

