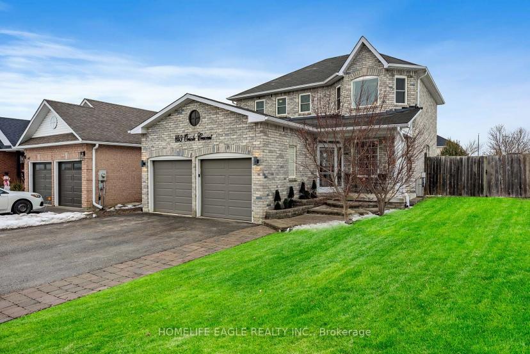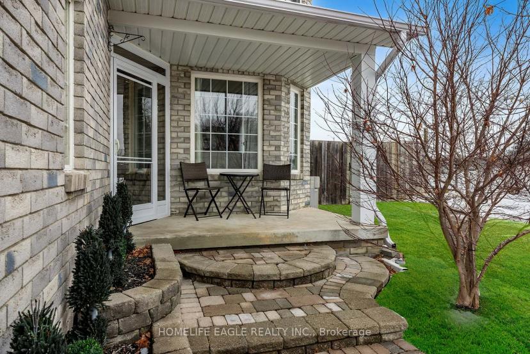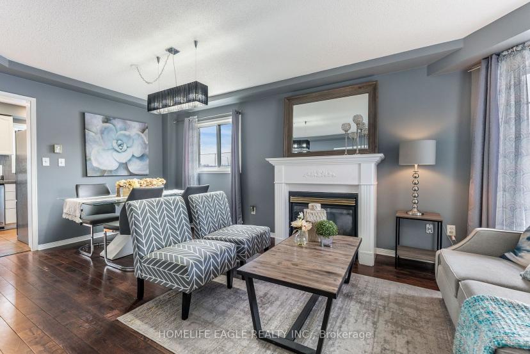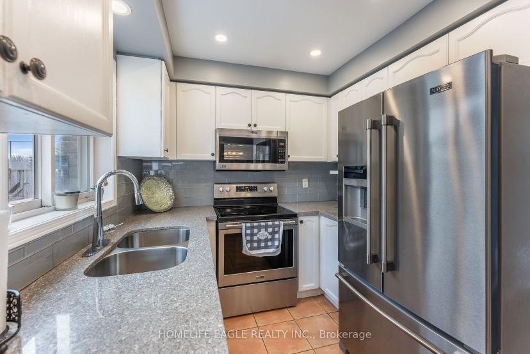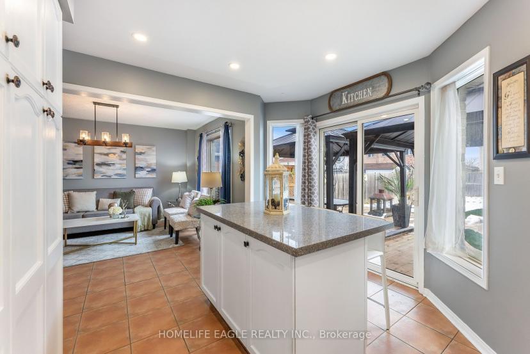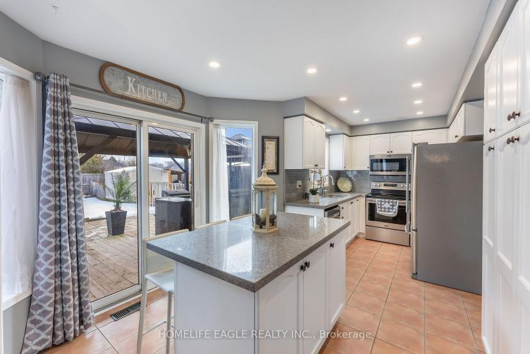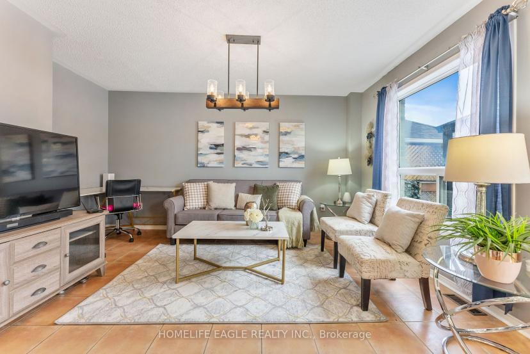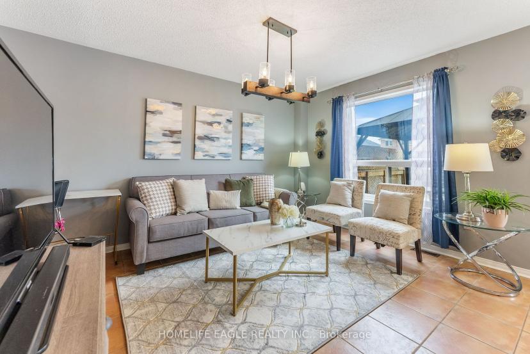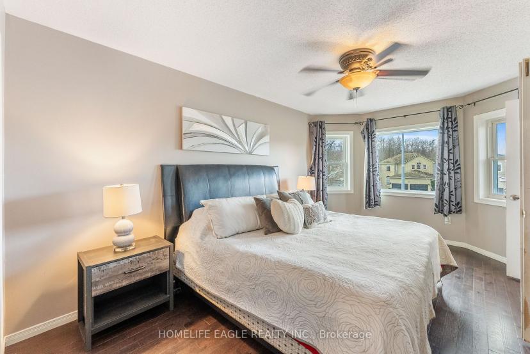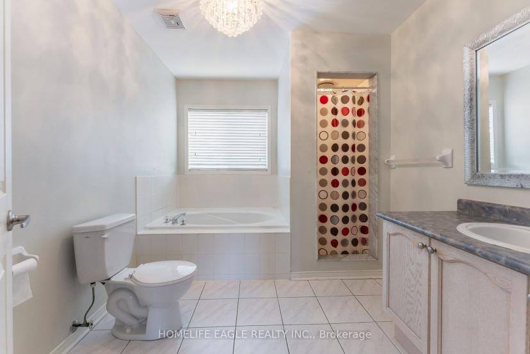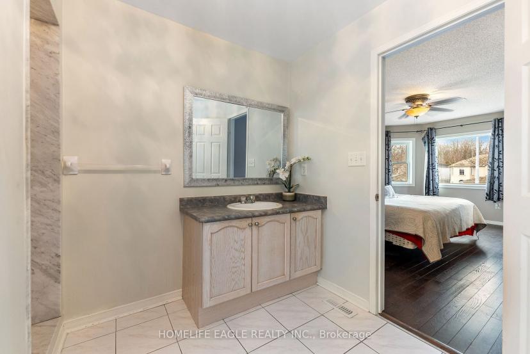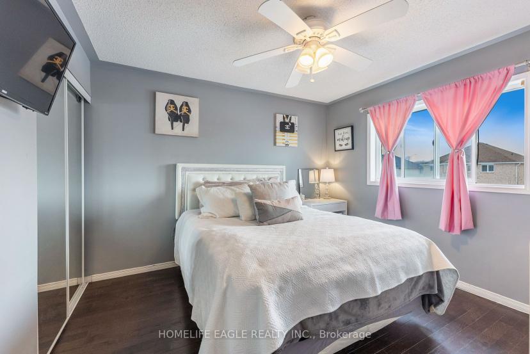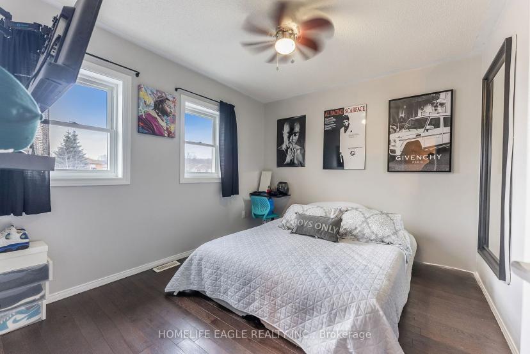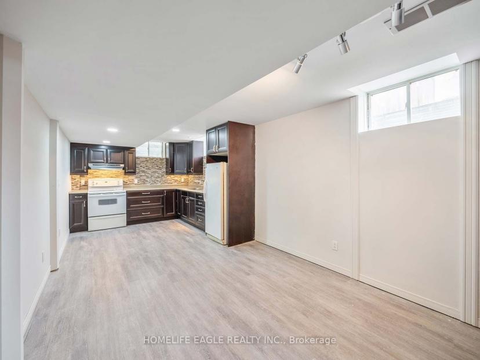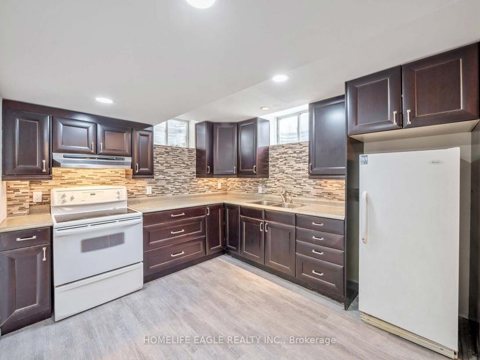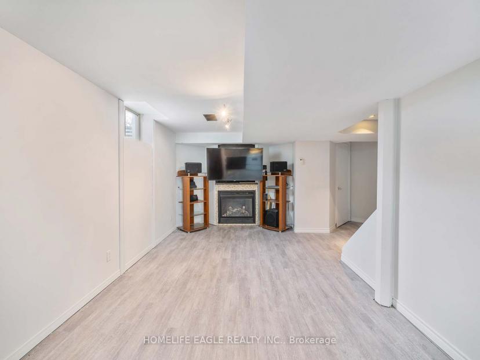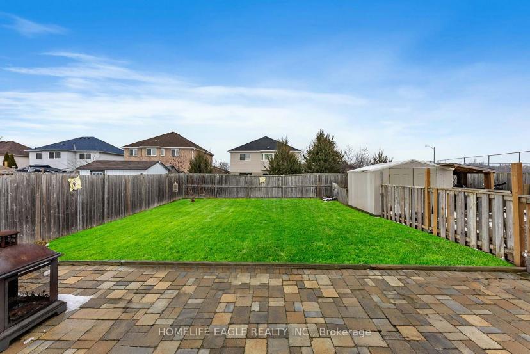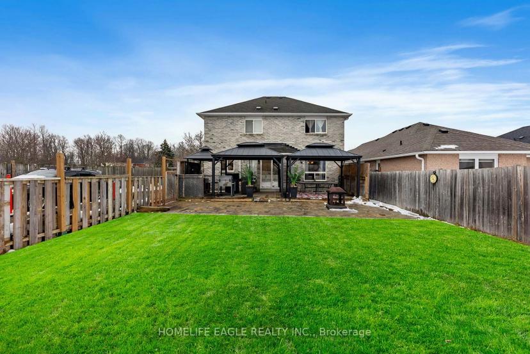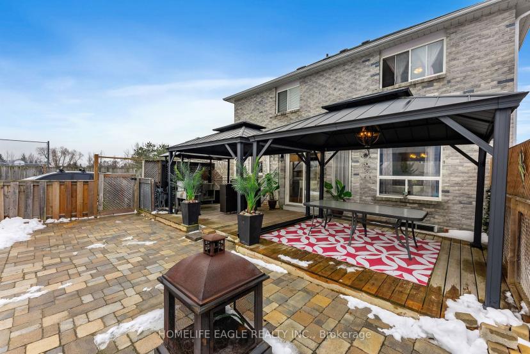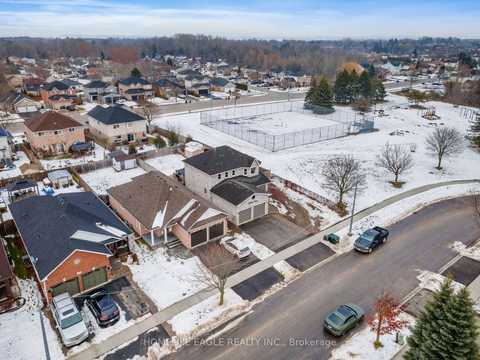- Ontario
- Innisfil
1149 Oriole Cres
CAD$859,900 Sale
1149 Oriole CresInnisfil, Ontario, L9S2A8
3+148(2+6)

Open Map
Log in to view more information
Go To LoginSummary
IDN8304642
StatusCurrent Listing
Ownership TypeFreehold
TypeResidential House,Detached
RoomsBed:3+1,Kitchen:2,Bath:4
Lot Size52.27 * 131.27 Feet
Land Size6861.48 ft²
Parking2 (8) Attached +6
Age
Possession DateTBA
Listing Courtesy ofHOMELIFE EAGLE REALTY INC.
Detail
Building
Bathroom Total4
Bedrooms Total4
Bedrooms Above Ground3
Bedrooms Below Ground1
AppliancesDryer,Garage door opener,Washer
Basement DevelopmentFinished
Construction Style AttachmentDetached
Cooling TypeCentral air conditioning
Exterior FinishBrick
Fireplace PresentTrue
Foundation TypeBrick
Heating FuelNatural gas
Heating TypeForced air
Stories Total2
Utility WaterMunicipal water
Basement
Basement TypeN/A (Finished)
Land
Size Total Text52.27 x 131.27 FT
Acreagefalse
SewerSanitary sewer
Size Irregular52.27 x 131.27 FT
Other
Equipment TypeWater Heater
Rental Equipment TypeWater Heater
BasementFinished
PoolNone
FireplaceY
A/CCentral Air
HeatingForced Air
ExposureE
Remarks
Perfect 3+1 BR & 4 Bath Detached Home In The Sought After Alcona Community *On a Private Crescent *Premium 52FT Frontage *Siding onto Crossroads Park *Can Fit 6 Parking On Driveway *Sun filled East and west Exposure*Fenced Yard with interlocked patio w/ Gazebos + hookup for gas barbeque*Boasting over 2300 SqFt Of Living Space*Pot Lights On Main Floor *Upgraded Hardwood floors throughout main and 2nd *Beautiful Landing Area For Relaxing W/Walk Out To Deck Looking Over Private Green Space *Chef's Kitchen W/ Stainless Steel Appliances + Granite Stone Counters + Backsplash + Recessed Lighting + Large Centre Island + Large Breakfast Area W/ Walk Out To Massive Deck + hookup for gas stove *Family Room W/ Gas Fireplace *Laundry on Main floor *Huge Primary Bedroom W/Walk In Closet & Spa Like 5 PC Ensuite Spacious Bedrooms * Finished Basement W/ In-law potential + Kitchen + Living Area W/Electric Fire Place + 3PC Bath *Beautiful contemporary all brick exterior*Minutes away from Innisfil beach
The listing data is provided under copyright by the Toronto Real Estate Board.
The listing data is deemed reliable but is not guaranteed accurate by the Toronto Real Estate Board nor RealMaster.
Location
Province:
Ontario
City:
Innisfil
Community:
Alcona 04.14.0050
Crossroad:
IBR & 20TH SDRD
Room
Room
Level
Length
Width
Area
Living
Main
5.63
3.14
17.68
Hardwood Floor Fireplace
Dining
Main
5.63
3.14
17.68
Hardwood Floor Window
Kitchen
Main
3.23
2.40
7.75
Ceramic Floor Pot Lights
Breakfast
Main
3.57
2.67
9.53
Ceramic Floor W/O To Deck
Family
Main
4.51
3.30
14.88
Ceramic Floor Window
Prim Bdrm
2nd
4.93
3.32
16.37
Hardwood Floor 3 Pc Ensuite W/I Closet
2nd Br
2nd
3.46
3.31
11.45
Hardwood Floor Closet Window
3rd Br
2nd
3.29
2.94
9.67
Hardwood Floor Closet Window
Rec
Bsmt
4.60
3.09
14.21
Laminate Fireplace
Kitchen
Bsmt
3.35
3.09
10.35
Laminate Pot Lights
Exercise
Bsmt
3.20
2.34
7.49
Tile Floor
Book Viewing
Your feedback has been submitted.
Submission Failed! Please check your input and try again or contact us

