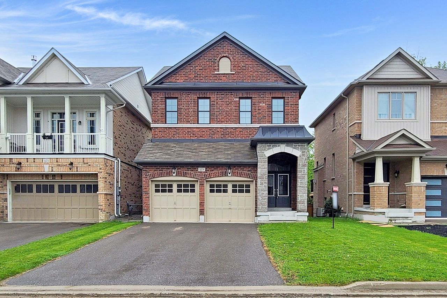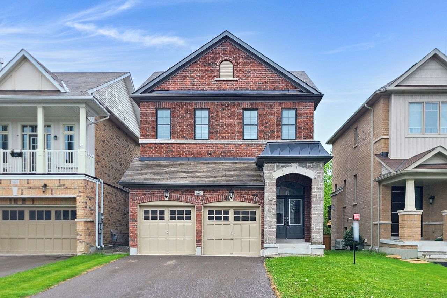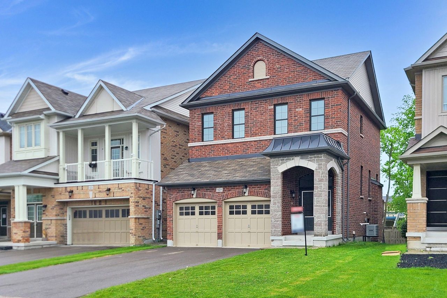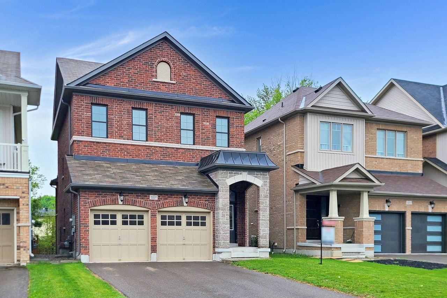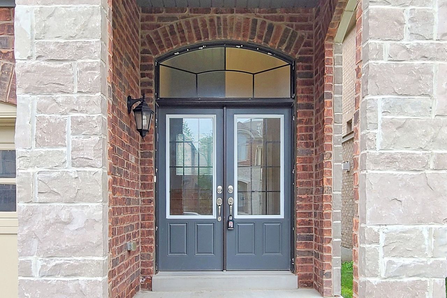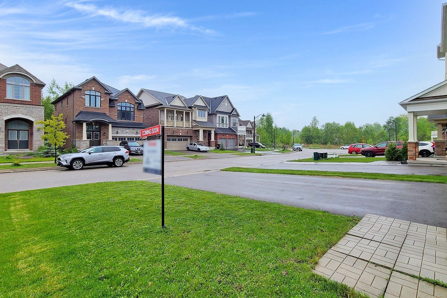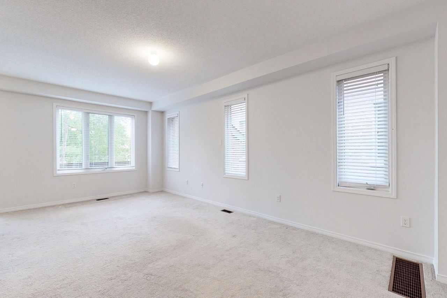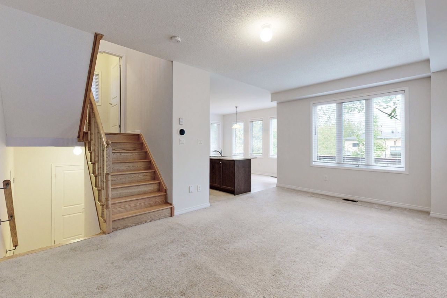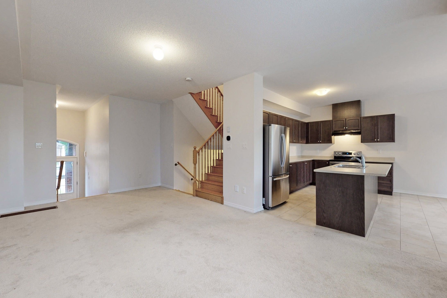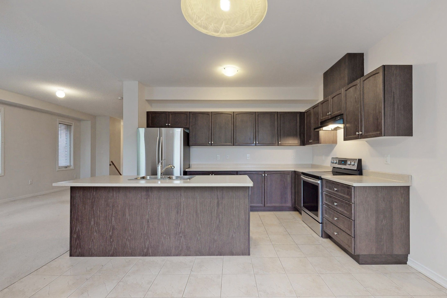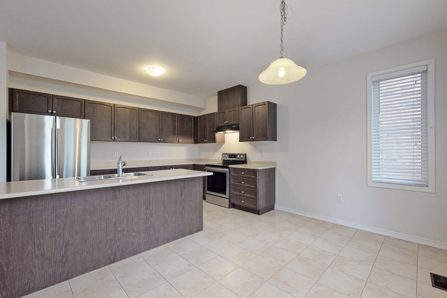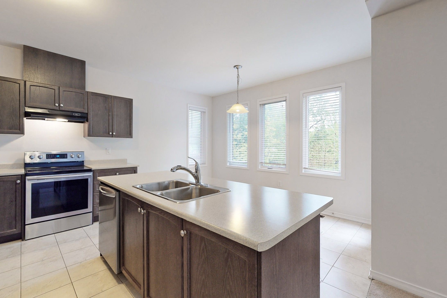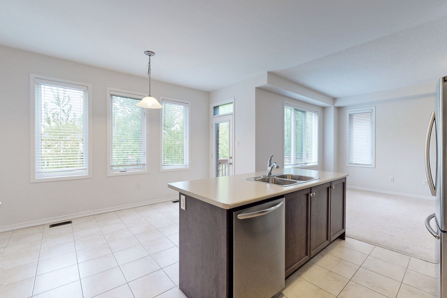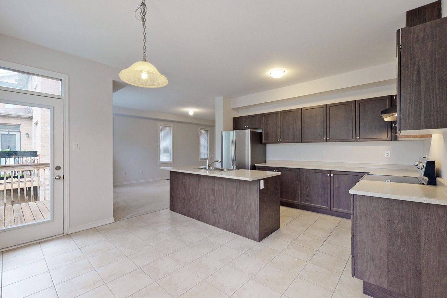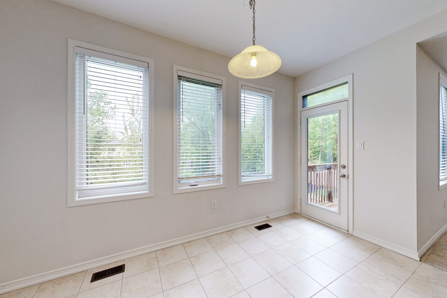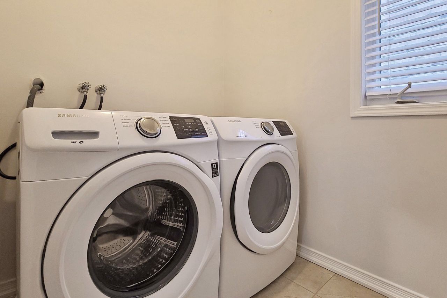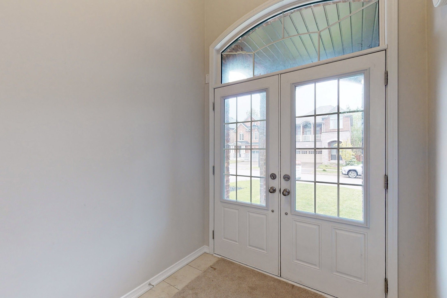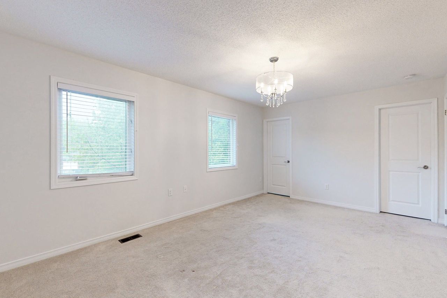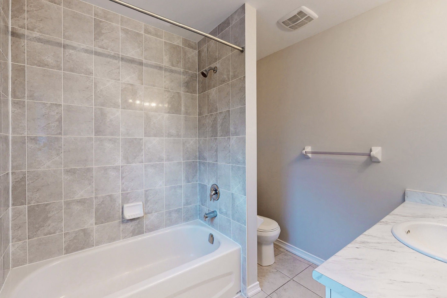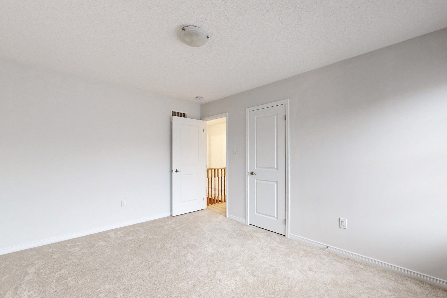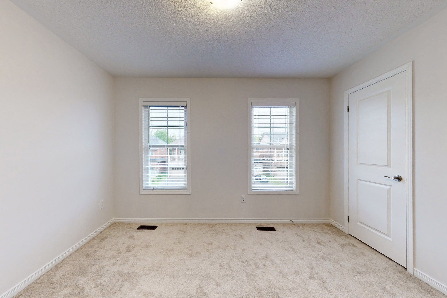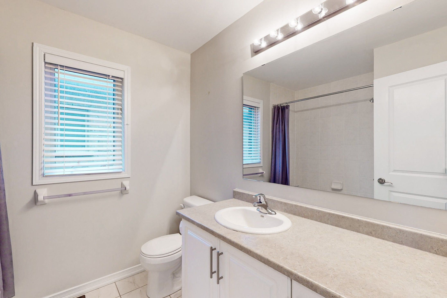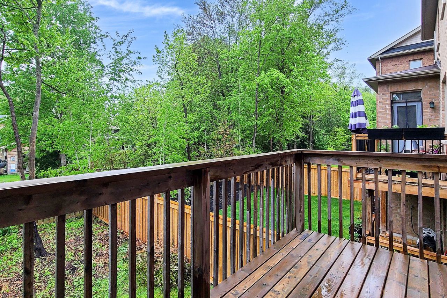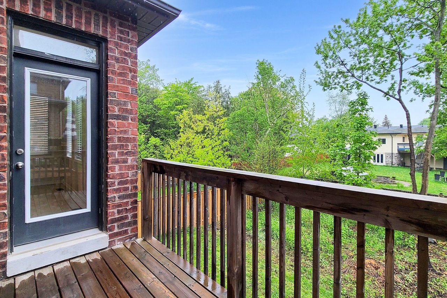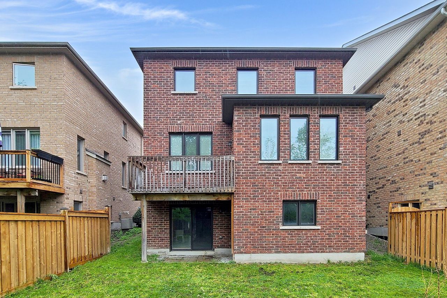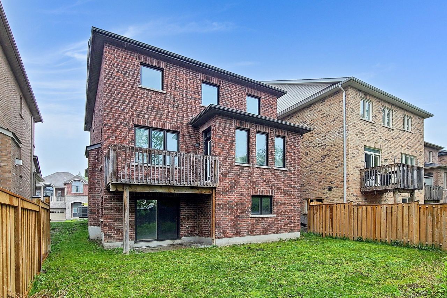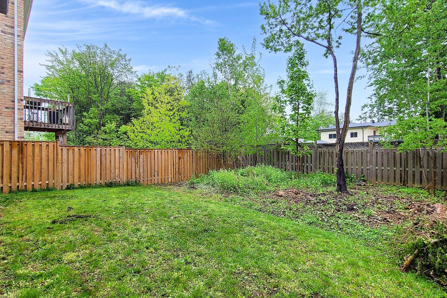- Ontario
- Innisfil
1017 Abram Crt
CAD$999,999
CAD$999,999 Asking price
1017 Abram CourtInnisfil, Ontario, L9S0K3
Delisted · Terminated ·
336(2+4)| 1500-2000 sqft
Listing information last updated on Thu Apr 04 2024 03:35:16 GMT-0400 (Eastern Daylight Time)

Open Map
Log in to view more information
Go To LoginSummary
IDN7388982
StatusTerminated
Ownership TypeFreehold
PossessionFlexible
Brokered ByINTERCITY REALTY INC.
TypeResidential House,Detached
Age 6-15
Lot Size36.42 * 105.25 Feet
Land Size3833.21 ft²
Square Footage1500-2000 sqft
RoomsBed:3,Kitchen:1,Bath:3
Parking2 (6) Built-In +4
Detail
Building
Bathroom Total3
Bedrooms Total3
Bedrooms Above Ground3
Basement FeaturesWalk out
Basement TypeFull
Construction Style AttachmentDetached
Cooling TypeCentral air conditioning
Exterior FinishBrick,Stone
Fireplace PresentTrue
Heating FuelNatural gas
Heating TypeForced air
Size Interior
Stories Total2
TypeHouse
Architectural Style2-Storey
FireplaceYes
Property FeaturesBeach,Arts Centre,Cul de Sac/Dead End,Greenbelt/Conservation,Library,School
Rooms Above Grade7
Heat SourceGas
Heat TypeForced Air
WaterMunicipal
Laundry LevelMain Level
Sewer YNAYes
Water YNAYes
Telephone YNAAvailable
Land
Size Total Text36.42 x 105.25 FT
Acreagefalse
AmenitiesBeach,Schools
Size Irregular36.42 x 105.25 FT
Parking
Parking FeaturesPrivate
Utilities
Electric YNAYes
Surrounding
Ammenities Near ByBeach,Schools
Other
FeaturesCul-de-sac,Conservation/green belt
Internet Entire Listing DisplayYes
SewerSewer
BasementFull,Walk-Out
PoolNone
FireplaceY
A/CCentral Air
HeatingForced Air
TVAvailable
ExposureS
Remarks
Gorgeous home on a court/cul-de-sac and walking trail. Walking distance to Innisfil Beach/Lake Simcoe. Minutes to Friday Harbour. Tons of natural light. Walk-out full basement. Currently Tenanted. Double-car garage and 4-car driveway for a total 6 car parking spaces. No sidewalk on front yard. Rough-in central vacuum. Treed backyard.
The listing data is provided under copyright by the Toronto Real Estate Board.
The listing data is deemed reliable but is not guaranteed accurate by the Toronto Real Estate Board nor RealMaster.
Location
Province:
Ontario
City:
Innisfil
Community:
Alcona 04.14.0050
Crossroad:
Innisfil Beach Rd & Abdullam
Room
Room
Level
Length
Width
Area
Foyer
Main
8.83
6.82
60.23
Great Room
Main
20.73
11.68
242.18
Kitchen
Main
13.25
8.50
112.63
Breakfast
Main
13.25
8.50
112.63
Primary Bedroom
Second
17.65
10.76
189.94
Bedroom 2
Second
14.01
10.50
147.08
Bedroom 3
Second
11.58
10.33
119.69
Book Viewing
Your feedback has been submitted.
Submission Failed! Please check your input and try again or contact us

