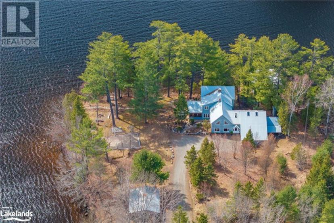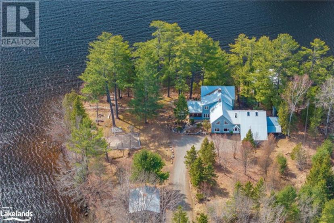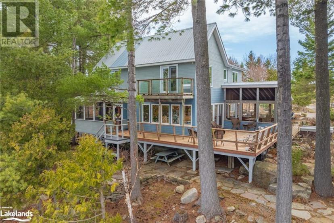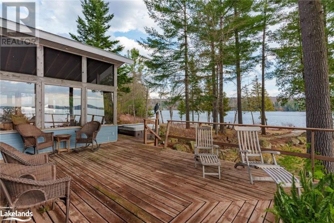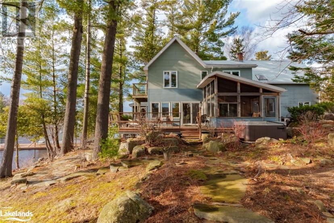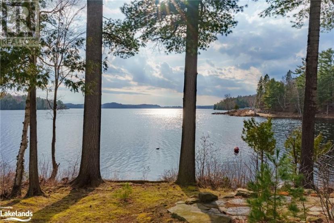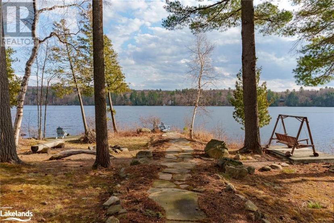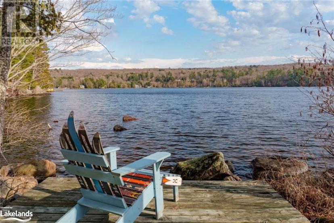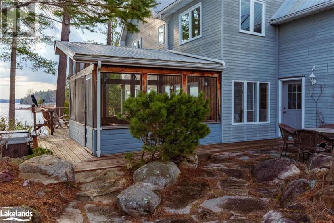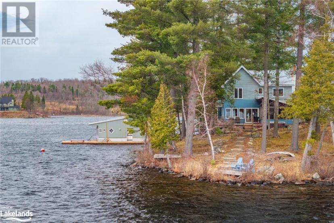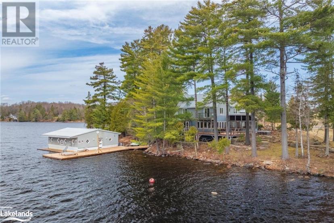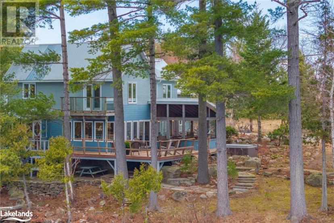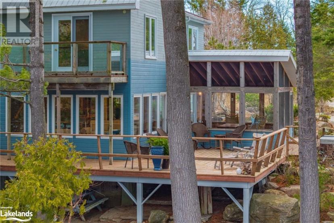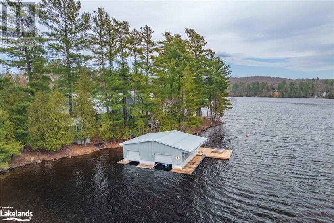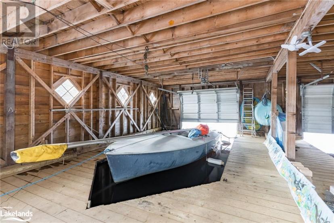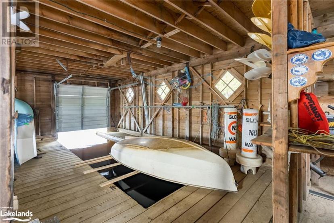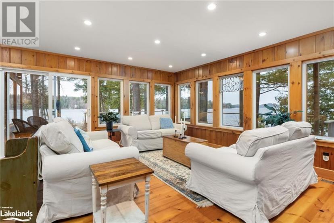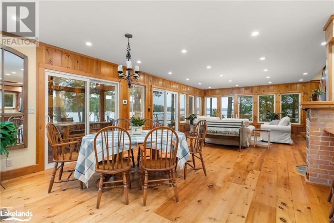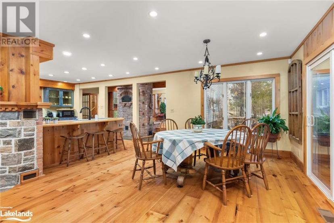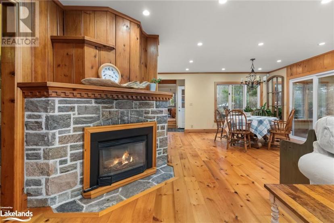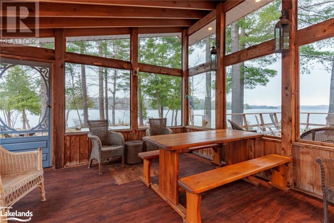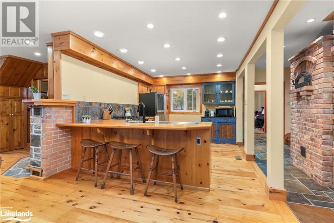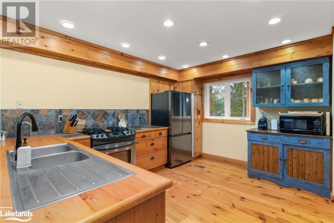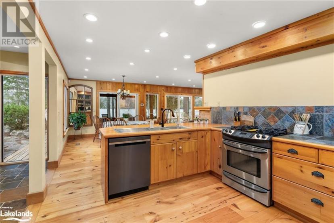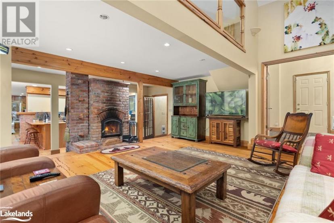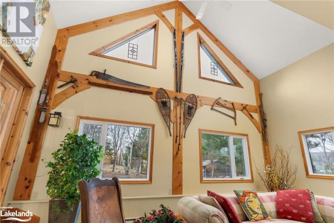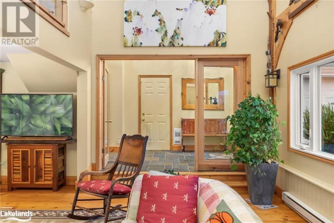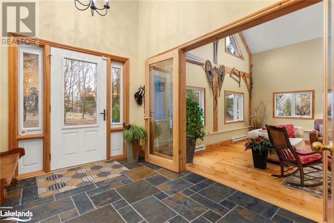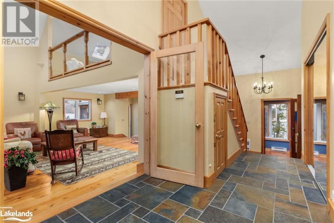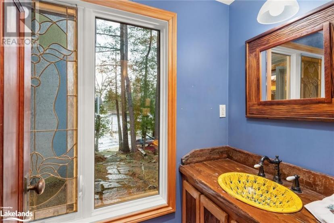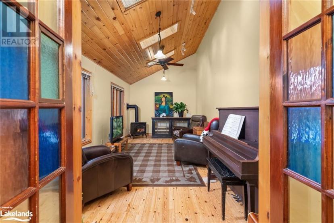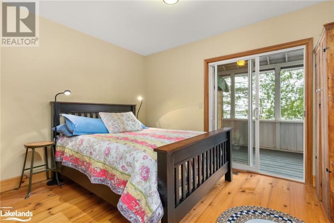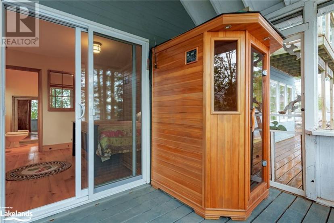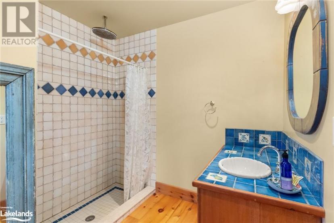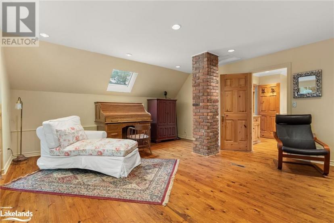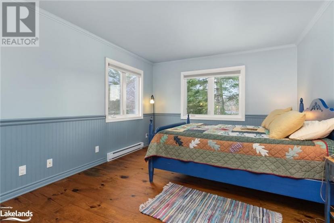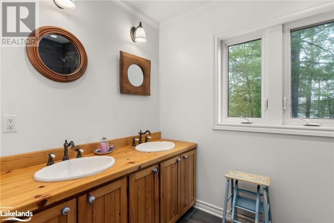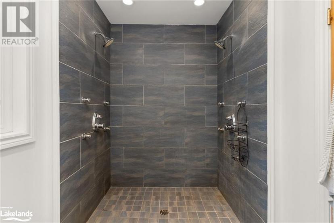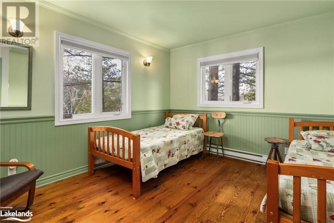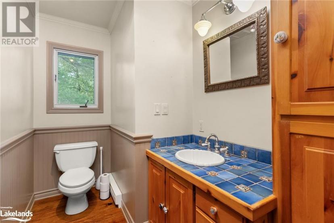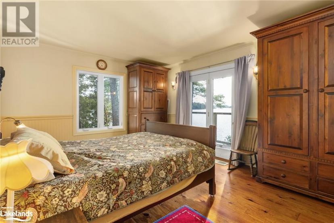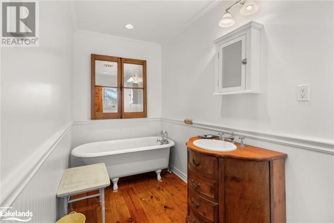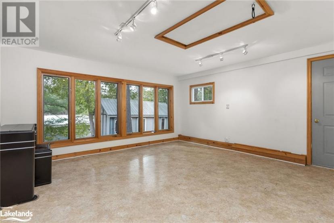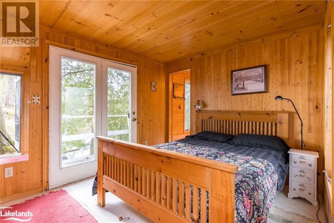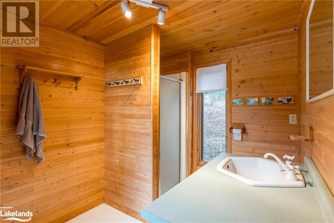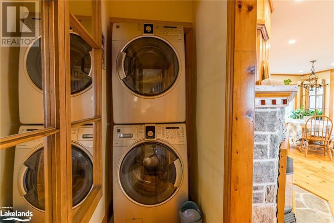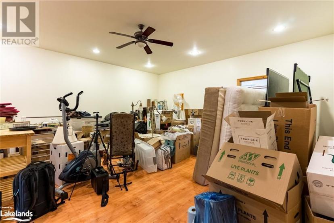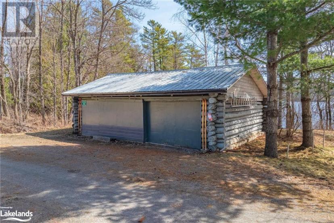- Ontario
- Huntsville
928 Jones Lane
CAD$3,500,000 Sale
928 Jones LaneHuntsville, Ontario, P1H1B2
4410| 4000 sqft

Open Map
Log in to view more information
Go To LoginSummary
ID40567655
StatusCurrent Listing
Ownership TypeFreehold
TypeResidential House,Detached
RoomsBed:4,Bath:4
Square Footage4000 sqft
Lot Size1.48 * 1 ac 1.48
Land Size1.48 ac|1/2 - 1.99 acres
Age
Listing Courtesy ofRoyal LePage Lakes Of Muskoka Realty, Brokerage, Huntsville - Centre Street
Detail
Building
Bathroom Total4
Bedrooms Total4
Bedrooms Above Ground4
AppliancesDishwasher,Dryer,Refrigerator,Sauna,Stove,Washer,Range - Gas,Window Coverings,Garage door opener,Hot Tub
Basement DevelopmentUnfinished
Construction Style AttachmentDetached
Cooling TypeNone
Fireplace FuelWood
Fireplace PresentTrue
Fireplace Total2
Fireplace TypeOther - See remarks
FixtureCeiling fans
Foundation TypeStone
Half Bath Total2
Heating FuelNatural gas
Heating TypeForced air
Size Interior4000.0000
Stories Total2
Utility WaterLake/River Water Intake
Basement
Basement TypeCrawl space (Unfinished)
Land
Size Total1.48 ac|1/2 - 1.99 acres
Size Total Text1.48 ac|1/2 - 1.99 acres
Access TypeWater access,Road access
Acreagetrue
AmenitiesGolf Nearby
SewerSeptic System
Size Irregular1.48
Surface WaterLake
Parking
Attached Garage
Detached Garage
Surrounding
Ammenities Near ByGolf Nearby
Other
FeaturesSkylight,Country residential,Automatic Garage Door Opener,In-Law Suite
BasementUnfinished,Crawl space (Unfinished)
FireplaceTrue
HeatingForced air
Remarks
One of the best lots on Fairy Lake! 558 feet of western exposure with all day sun and epic sunsets!. 5 minutes from Huntsville with its many restaurants, theatres and shopping. The lot is extremely flat and runs to a point of land for maximum privacy. The home has historical links, a double bay boathouse as well as a waterfront Bunky with bathroom. With 4 bedrooms and 3.5 baths inside, this warm inviting home was renovated in 2004 with efforts to preserve the historical cottage feel; no chrome and glass here! A large main floor family room with fireplace along with both a main floor living room and den will house all your friends and family. There are 2 primary suites with baths. Two rooms off the foyer that could be developed into theatre or games room or perhaps an art studio. Located on a quiet, dead-end private lane way you are removed from the Hussle and Bussle, but minutes to either Deerhurst or Grandview and right around the comer from Hidden Valley Ski Hill. Home or cottage you will lack for nothing. (id:22211)
The listing data above is provided under copyright by the Canada Real Estate Association.
The listing data is deemed reliable but is not guaranteed accurate by Canada Real Estate Association nor RealMaster.
MLS®, REALTOR® & associated logos are trademarks of The Canadian Real Estate Association.
Location
Province:
Ontario
City:
Huntsville
Community:
Chaffey
Room
Room
Level
Length
Width
Area
2pc Bathroom
Second
NaN
Measurements not available
3pc Bathroom
Second
NaN
Measurements not available
Bedroom
Second
3.71
5.89
21.85
12'2'' x 19'4''
Primary Bedroom
Second
3.73
4.67
17.42
12'3'' x 15'4''
Bedroom
Second
4.67
5.03
23.49
15'4'' x 16'6''
Loft
Second
4.85
5.89
28.57
15'11'' x 19'4''
Exercise
Main
5.00
4.67
23.35
16'5'' x 15'4''
Bonus
Main
6.71
5.89
39.52
22'0'' x 19'4''
Den
Main
6.71
3.20
21.47
22'0'' x 10'6''
2pc Bathroom
Main
NaN
Measurements not available
3pc Bathroom
Main
NaN
Measurements not available
Primary Bedroom
Main
3.84
3.05
11.71
12'7'' x 10'0''
Porch
Main
3.96
4.17
16.51
13'0'' x 13'8''
Living
Main
5.61
5.66
31.75
18'5'' x 18'7''
Dining
Main
3.30
3.33
10.99
10'10'' x 10'11''
Kitchen
Main
4.45
3.30
14.69
14'7'' x 10'10''
Family
Main
5.87
6.83
40.09
19'3'' x 22'5''

