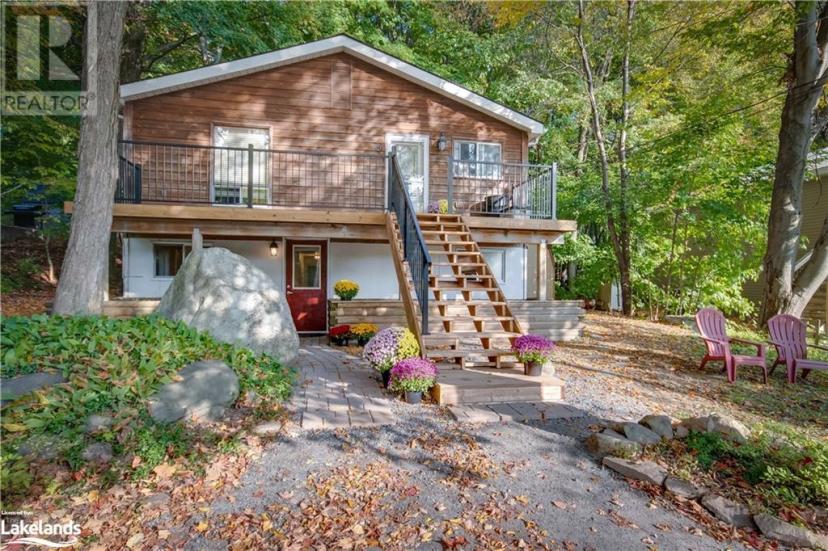- Ontario
- Huntsville
36 Florence St W
CAD$515,000 Sale
36 Florence St WHuntsville, Ontario, P1H1V4
424| 1792 sqft

Open Map
Log in to view more information
Go To LoginSummary
ID40492725
StatusCurrent Listing
Ownership TypeFreehold
TypeResidential House,Detached
RoomsBed:4,Bath:2
Square Footage1792 sqft
Land Size0.13 ac|under 1/2 acre
AgeConstructed Date: 1989
Listing Courtesy ofRoyal Lepage Lakes Of Muskoka Realty, Brokerage, Bracebridge
Detail
Building
Bathroom Total2
Bedrooms Total4
Bedrooms Above Ground4
AppliancesCentral Vacuum,Dishwasher,Dryer,Refrigerator,Stove,Washer
Construction MaterialWood frame
Construction Style AttachmentDetached
Cooling TypeNone
Exterior FinishWood
Fireplace FuelWood
Fireplace PresentTrue
Fireplace Total1
Fireplace TypeOther - See remarks
Foundation TypeWood
Heating FuelElectric
Heating TypeBaseboard heaters
Size Interior1792.0000
Stories Total2
Utility WaterMunicipal water
Basement
Basement TypeNone
Land
Size Total0.13 ac|under 1/2 acre
Size Total Text0.13 ac|under 1/2 acre
Access TypeRoad access
Acreagefalse
SewerMunicipal sewage system
Size Irregular0.13
Utilities
CableAvailable
ElectricityAvailable
TelephoneAvailable
Other
Equipment TypeNone
Rental Equipment TypeNone
Communication TypeHigh Speed Internet
StructureShed
FeaturesCrushed stone driveway,In-Law Suite
BasementNone
FireplaceTrue
HeatingBaseboard heaters
Remarks
Cute and well maintained home close to downtown Huntsville. Currently designed as a duplex with two separate units, but can easily be converted back into a single family home. Main floor unit is currently vacant and has two bedrooms, eat-in kitchen, living room, storage room and 4pc bath with laundry. Second floor has two bedrooms, eat-in kitchen, living room with fireplace and 5pc bath with laundry. Buy as an investment property and rent both units, live in one and rent the other, or convert back to one unit and enjoy the forested backyard with your family. New deck railing and stairs. Separate water and hydro meters for each unit. Both units will be vacant on closing. (id:22211)
The listing data above is provided under copyright by the Canada Real Estate Association.
The listing data is deemed reliable but is not guaranteed accurate by Canada Real Estate Association nor RealMaster.
MLS®, REALTOR® & associated logos are trademarks of The Canadian Real Estate Association.
Location
Province:
Ontario
City:
Huntsville
Community:
Chaffey
Room
Room
Level
Length
Width
Area
5pc Bathroom
Second
3.12
2.57
8.02
10'3'' x 8'5''
Bedroom
Second
2.21
3.51
7.76
7'3'' x 11'6''
Bedroom
Second
3.33
3.71
12.35
10'11'' x 12'2''
Living
Second
4.47
4.11
18.37
14'8'' x 13'6''
Kitchen/Dining
Second
5.64
3.33
18.78
18'6'' x 10'11''
Storage
Main
4.01
2.54
10.19
13'2'' x 8'4''
4pc Bathroom
Main
2.39
3.10
7.41
7'10'' x 10'2''
Bedroom
Main
2.69
3.25
8.74
8'10'' x 10'8''
Bedroom
Main
2.90
2.46
7.13
9'6'' x 8'1''
Living
Main
4.01
3.33
13.35
13'2'' x 10'11''
Kitchen/Dining
Main
3.28
4.24
13.91
10'9'' x 13'11''











































