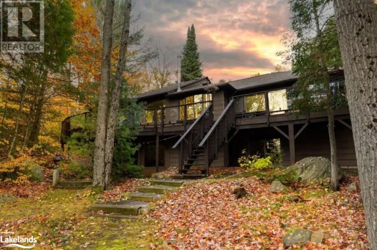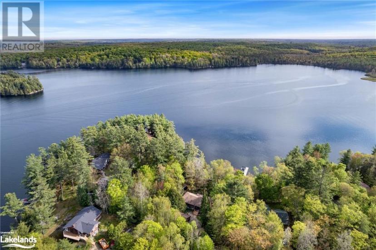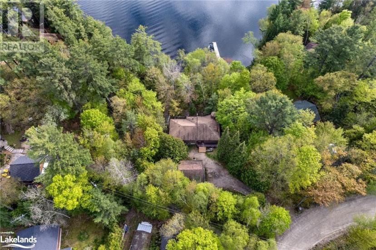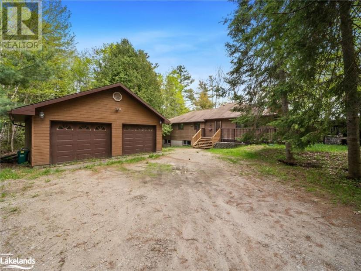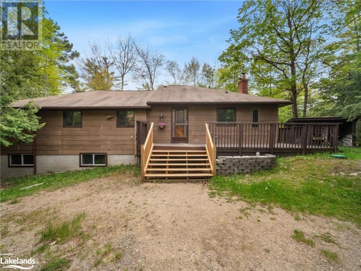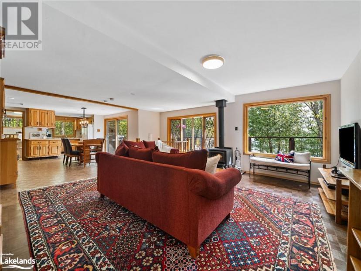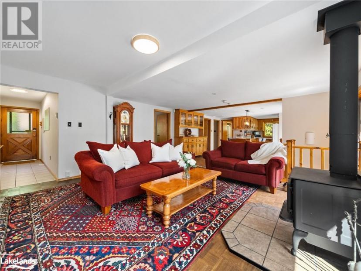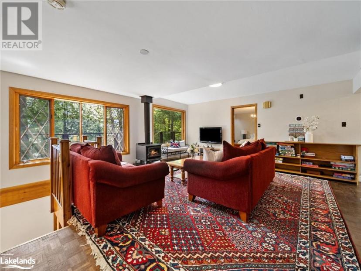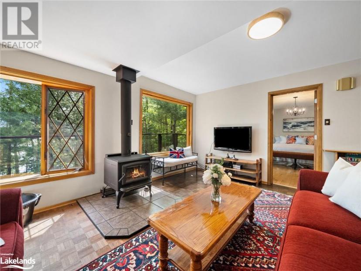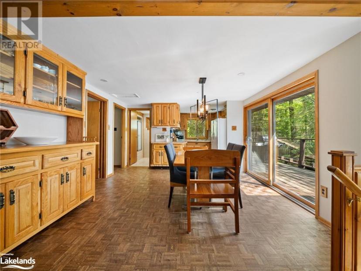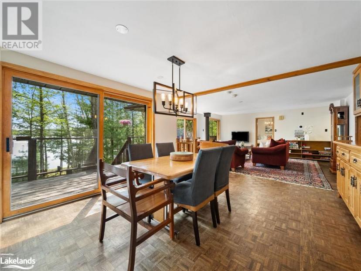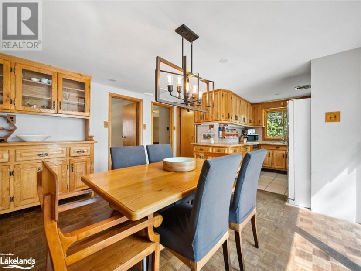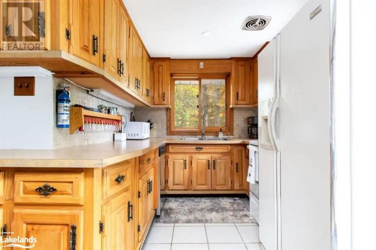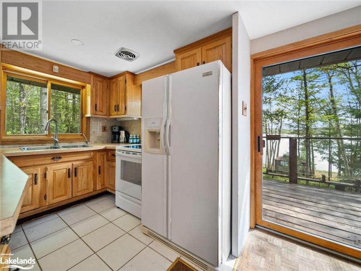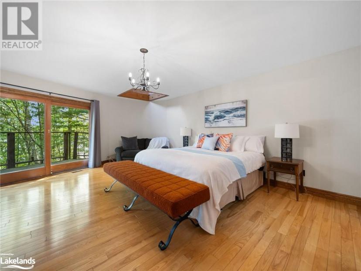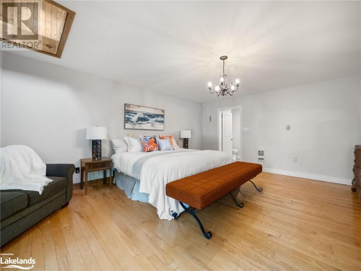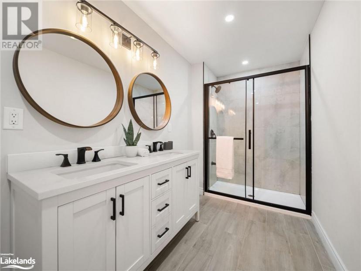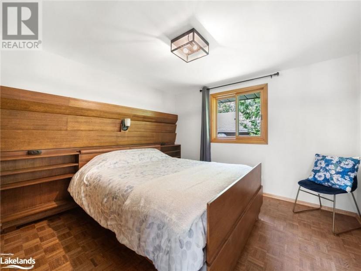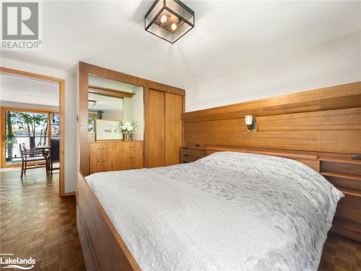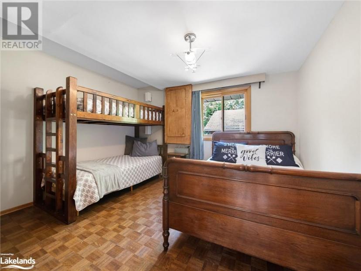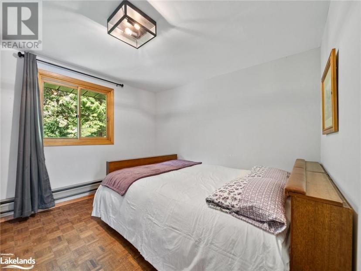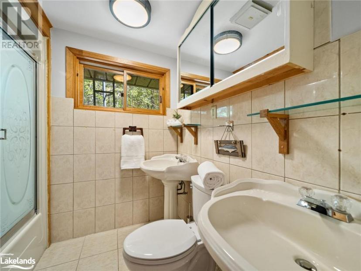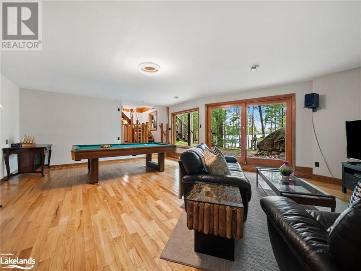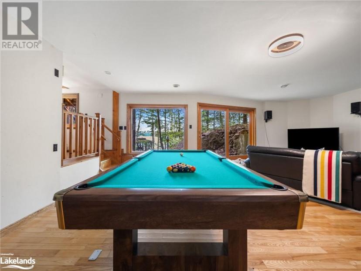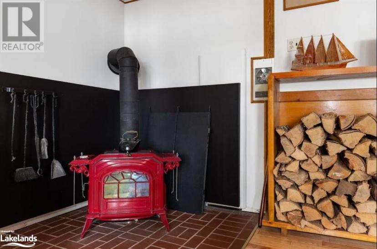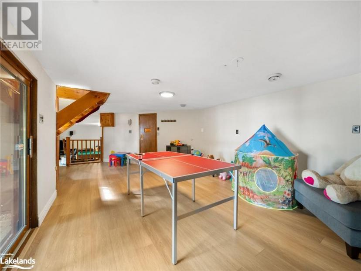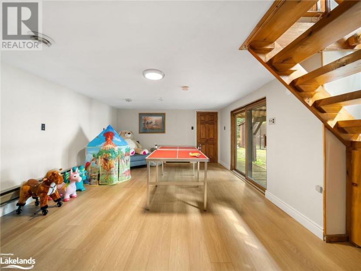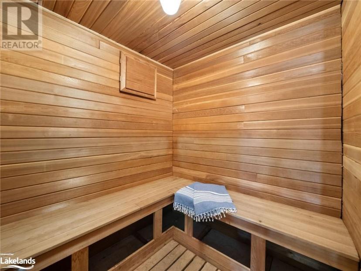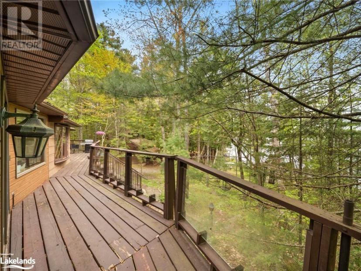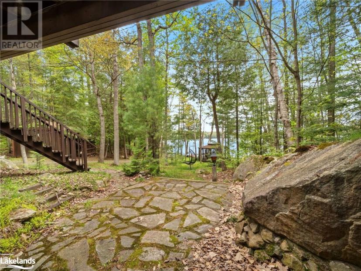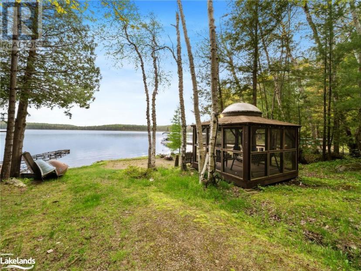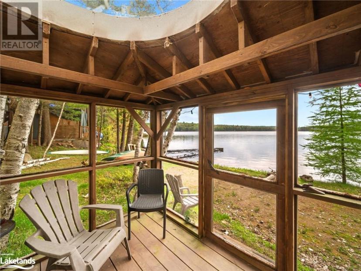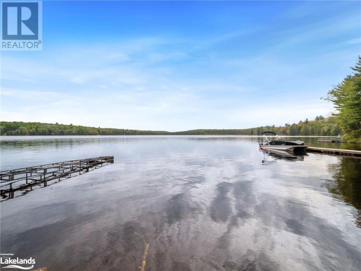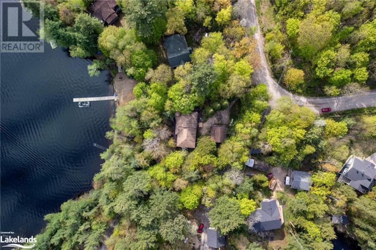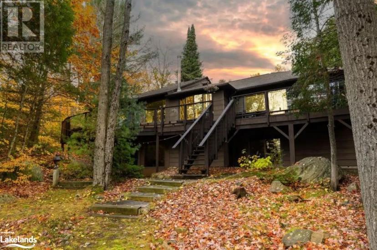- Ontario
- Huntsville
275 North Menominee Lake Rd
CAD$1,499,000 Sale
275 North Menominee Lake RdHuntsville, Ontario, P1J2J3
428| 1620.75 sqft

Open Map
Log in to view more information
Go To LoginSummary
ID40578005
StatusCurrent Listing
Ownership TypeFreehold
TypeResidential House,Detached,Bungalow
RoomsBed:4,Bath:2
Square Footage1620.75 sqft
Land Size1/2 - 1.99 acres
AgeConstructed Date: 1976
Listing Courtesy ofBosley Real Estate Ltd., Brokerage, Thornbury
Detail
Building
Bathroom Total2
Bedrooms Total4
Bedrooms Above Ground4
AppliancesCentral Vacuum,Dishwasher,Dryer,Microwave,Refrigerator,Stove,Hood Fan,Window Coverings
Basement DevelopmentPartially finished
Construction MaterialWood frame
Construction Style AttachmentDetached
Exterior FinishWood
Fireplace PresentFalse
Foundation TypeBlock
Heating TypeForced air
Size Interior1620.7500
Stories Total1
Utility WaterWell
Basement
Basement TypeFull (Partially finished)
Land
Size Total Text1/2 - 1.99 acres
Access TypeRoad access
Acreagefalse
AmenitiesBeach
SewerSeptic System
Surface WaterLake
Surrounding
Ammenities Near ByBeach
Other
FeaturesSouthern exposure,Country residential
BasementPartially finished,Full (Partially finished)
FireplaceFalse
HeatingForced air
Remarks
Escape to this ideal cottage, the ultimate retreat for family and friends. Discover a fully winterized 5-bedroom lake house boasting captivating South-facing views of the stunning lake. Just a 2.5 hour drive from the GTA, park your car in the garage and step into a haven of warmth, where a wood fireplace awaits for cozy evenings. Unwind before embarking on adventures at Hidden Valley Highlands ski resort or Arrowhead park. As an added bonus, revel in summer delights with a sandy beach, charming gazebo, and the convenience of storing your kayak in the dry boathouse. (id:22211)
The listing data above is provided under copyright by the Canada Real Estate Association.
The listing data is deemed reliable but is not guaranteed accurate by Canada Real Estate Association nor RealMaster.
MLS®, REALTOR® & associated logos are trademarks of The Canadian Real Estate Association.
Open House
18
2024-05-18
11:00 AM - 3:00 PM
11:00 AM - 3:00 PM
On Site
Location
Province:
Ontario
City:
Huntsville
Community:
Huntsville
Room
Room
Level
Length
Width
Area
Recreation
Lower
4.19
7.34
30.75
13'9'' x 24'1''
Laundry
Lower
3.91
1.98
7.74
12'10'' x 6'6''
3pc Bathroom
Lower
2.49
2.41
6.00
8'2'' x 7'11''
Den
Lower
6.10
6.99
42.64
20'0'' x 22'11''
Living
Main
5.16
5.99
30.91
16'11'' x 19'8''
Primary Bedroom
Main
6.25
4.67
29.19
20'6'' x 15'4''
Bedroom
Main
3.91
3.25
12.71
12'10'' x 10'8''
Bedroom
Main
3.86
3.28
12.66
12'8'' x 10'9''
Bedroom
Main
3.91
3.78
14.78
12'10'' x 12'5''
5pc Bathroom
Main
2.24
1.96
4.39
7'4'' x 6'5''
Dining
Main
3.89
3.91
15.21
12'9'' x 12'10''
Kitchen
Main
2.39
2.39
5.71
7'10'' x 7'10''

