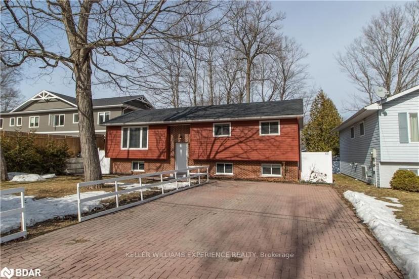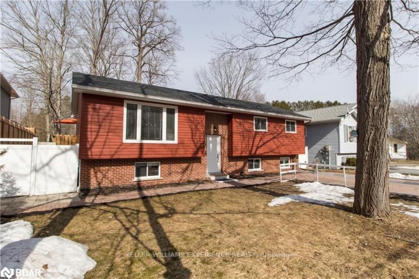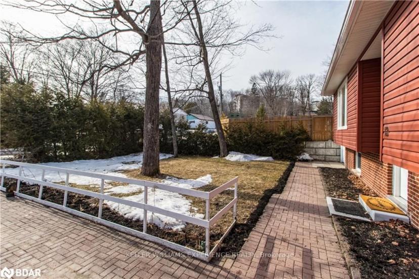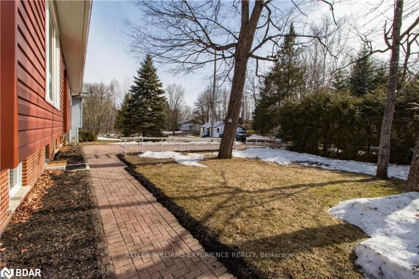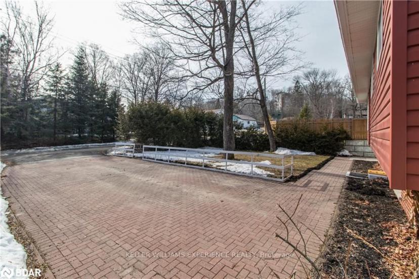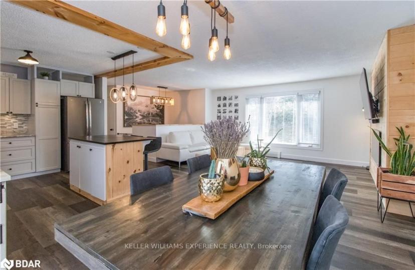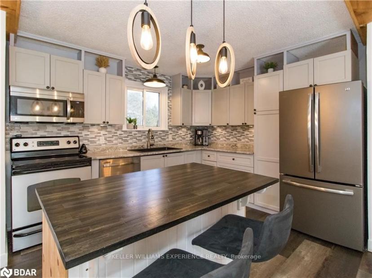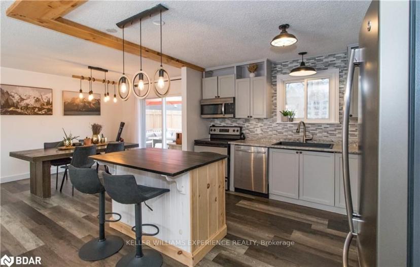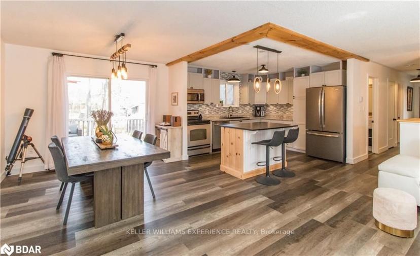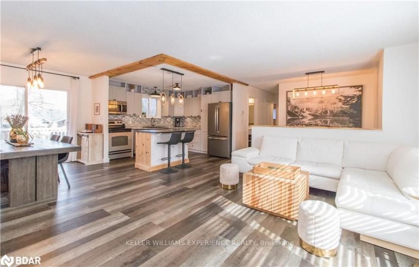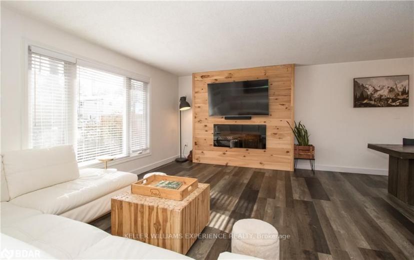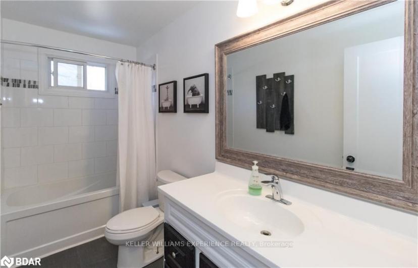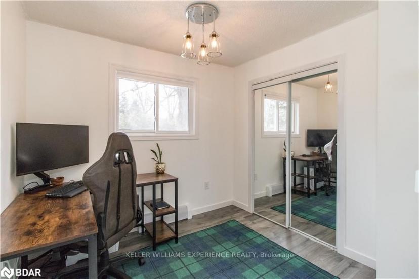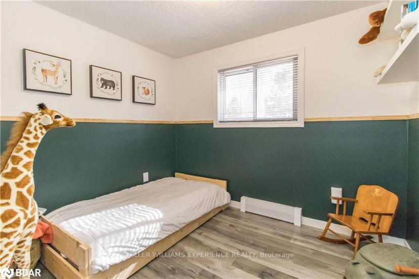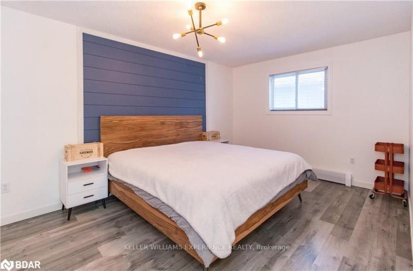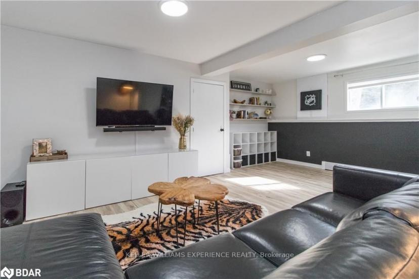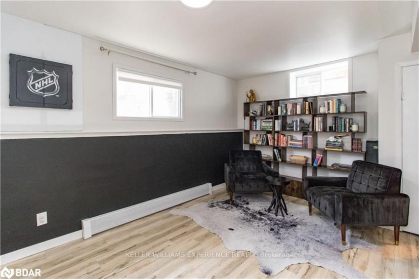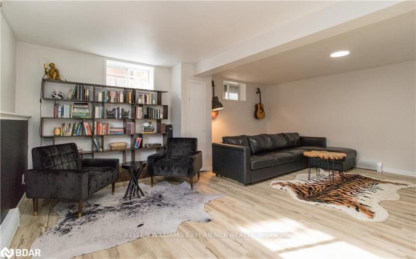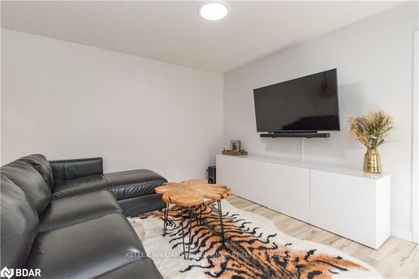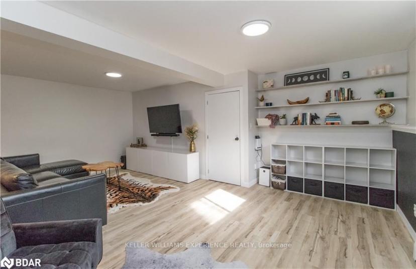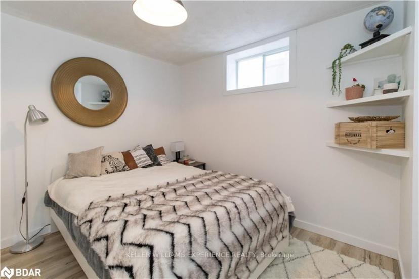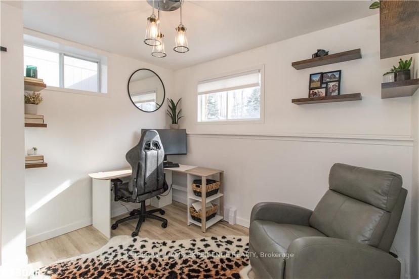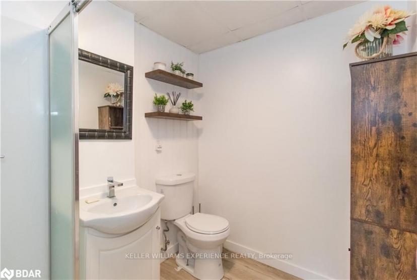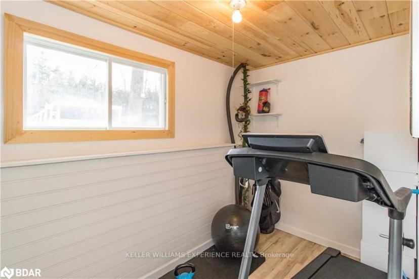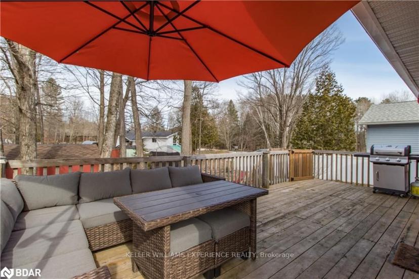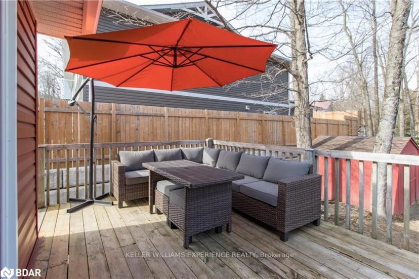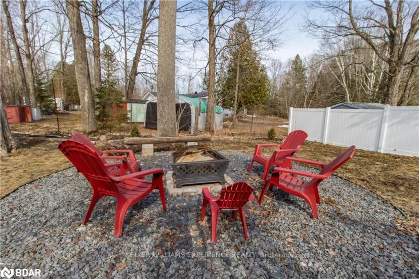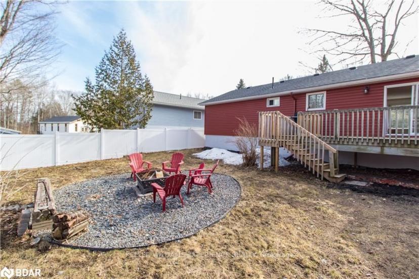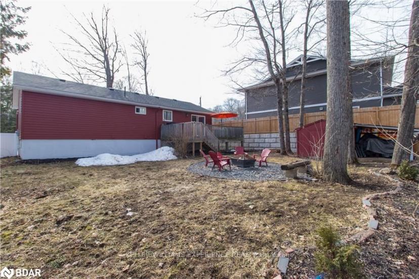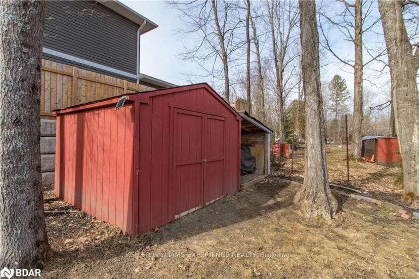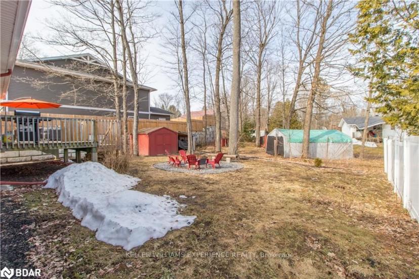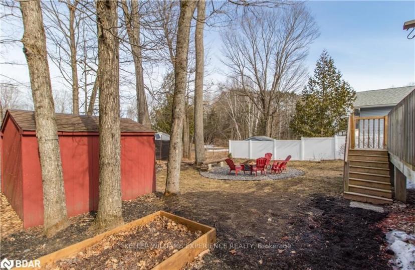- Ontario
- Huntsville
12 Hilltop Dr
CAD$674,900 Sale
12 Hilltop DrHuntsville, Ontario, P1H1C5
524(0+4)

Open Map
Log in to view more information
Go To LoginSummary
IDX8167166
StatusCurrent Listing
Ownership TypeFreehold
TypeResidential House,Detached,Bungalow
RoomsBed:5,Kitchen:1,Bath:2
Lot Size60 * 100 Feet
Land Size6000 ft²
Age 31-50
Possession DateTBD
Listing Courtesy ofKELLER WILLIAMS EXPERIENCE REALTY
Detail
Building
Bathroom Total2
Bedrooms Total5
Bedrooms Above Ground5
Basement DevelopmentFinished
Construction Style AttachmentDetached
Exterior FinishBrick
Fireplace PresentTrue
Heating FuelElectric
Heating TypeBaseboard heaters
Size Interior
Stories Total1
Basement
Basement TypeN/A (Finished)
Land
Size Total Text60 x 100 FT
Acreagefalse
Size Irregular60 x 100 FT
Surrounding
Ammenities Near ByHospital,Schools,Shopping
Other
Communication TypeHigh Speed Internet
StructureShed
FeaturesSump Pump
BasementFinished
PoolNone
FireplaceY
A/CNone
HeatingBaseboard
ExposureN
Remarks
Welcome to 12 Hilltop Drive in the beautiful town of Huntsville. Nestled on a quiet street yet moments away from essential amenities, this charming raised bungalow offers a serene family living experience. The residence boasts five bedrooms and two bathrooms, complemented by an inviting open-concept kitchen that flows seamlessly into the dining and living areas perfect for hosting and everyday comfort. The finished basement featuring a spacious recreation room, two additional bedrooms, and a full bathroom. The property exudes curb appeal with its private front yard adorned with stately mature trees and a cedar hedge border. The backyard is complete with a cozy fire pit and a deck to enjoy with friends and family. Recent improvements include a new roof in 2022, Complete basement renovation 2023, New media wall in living room with electric fireplace, Newer fencing to close off the back yard. Don't miss this fantastic family home. Book your private showing today.
The listing data is provided under copyright by the Toronto Real Estate Board.
The listing data is deemed reliable but is not guaranteed accurate by the Toronto Real Estate Board nor RealMaster.
Location
Province:
Ontario
City:
Huntsville
Crossroad:
Muskoka Rd 3N & Hilltop Dr
Room
Room
Level
Length
Width
Area
Kitchen
Ground
4.19
3.51
14.71
Dining
Ground
4.19
3.25
13.62
Sliding Doors
Living
Ground
5.13
2.92
14.98
Bathroom
Ground
3.12
1.47
4.59
Br
Ground
3.12
4.42
13.79
2nd Br
Ground
2.79
2.90
8.09
3rd Br
Ground
2.79
4.42
12.33
Rec
Bsmt
6.20
4.85
30.07
Laundry
Bsmt
3.38
3.71
12.54
4th Br
Bsmt
3.05
3.15
9.61
5th Br
Bsmt
3.28
3.12
10.23
Bathroom
Bsmt
2.26
1.80
4.07

