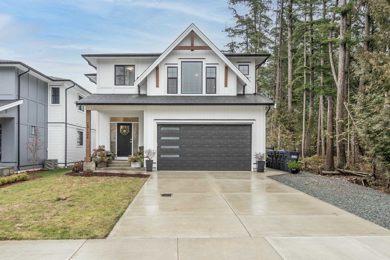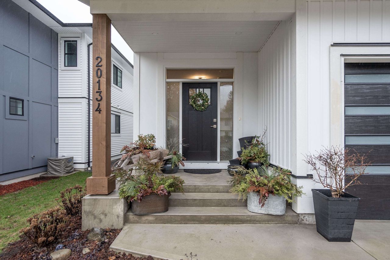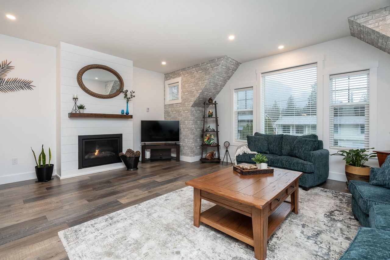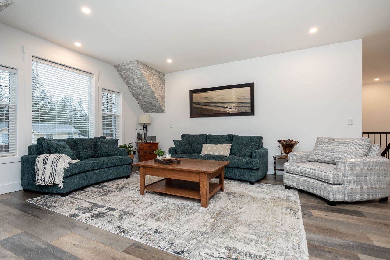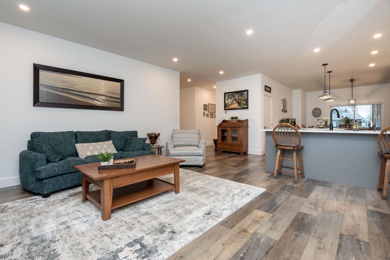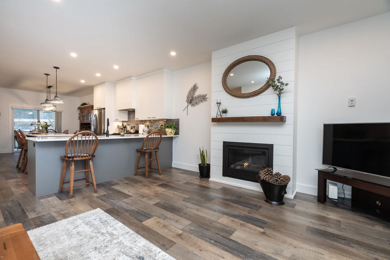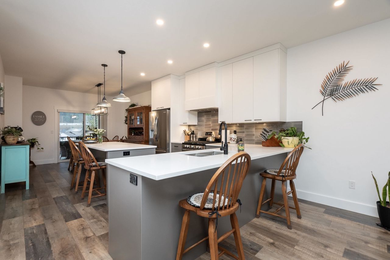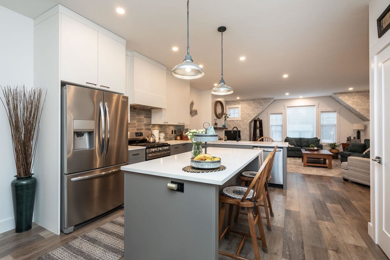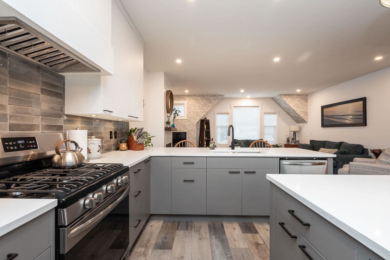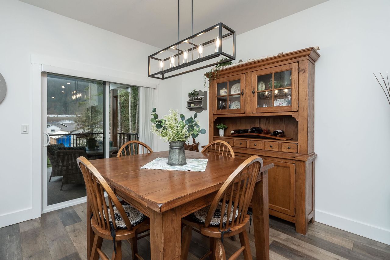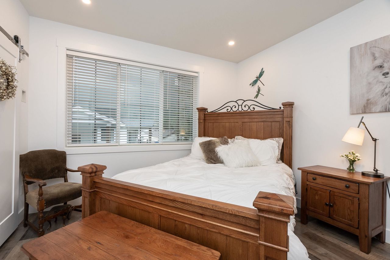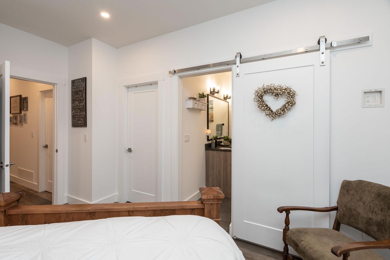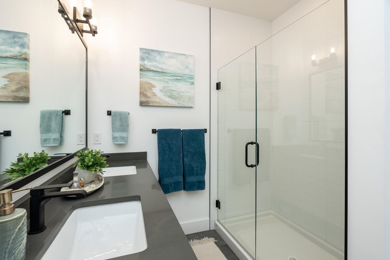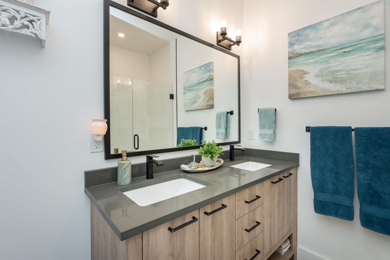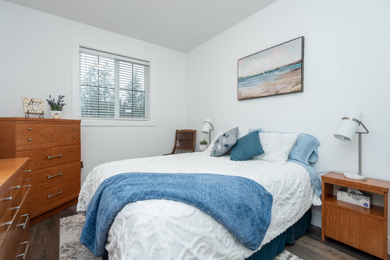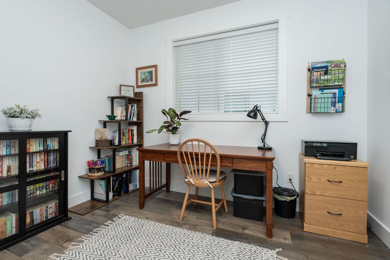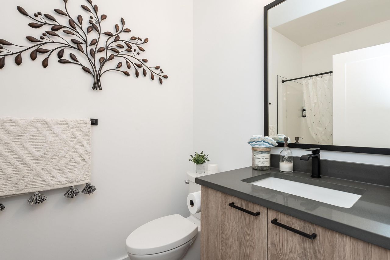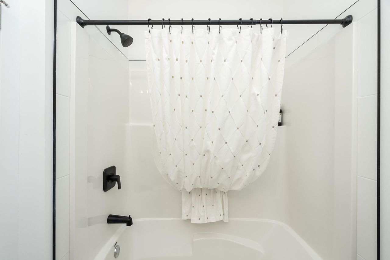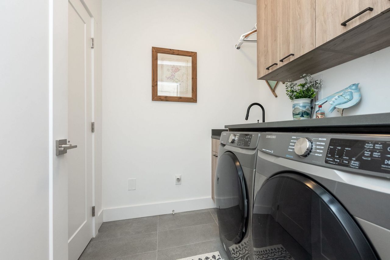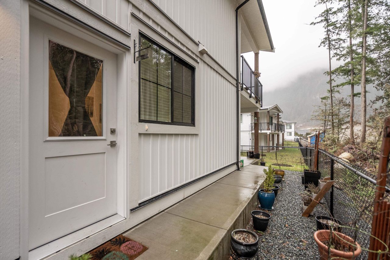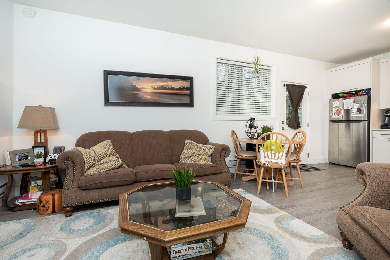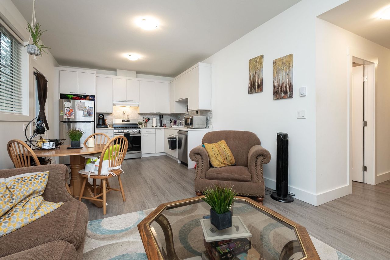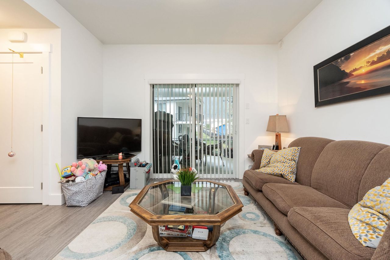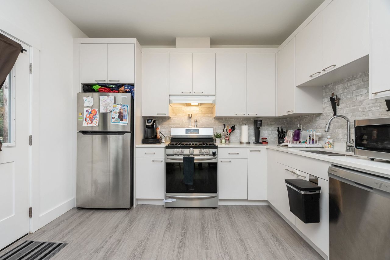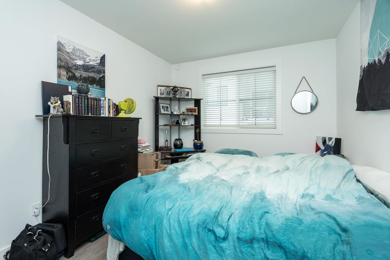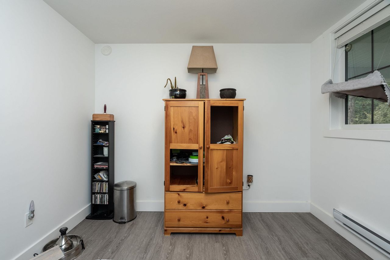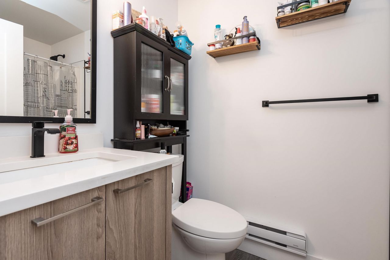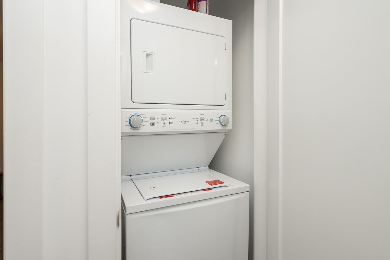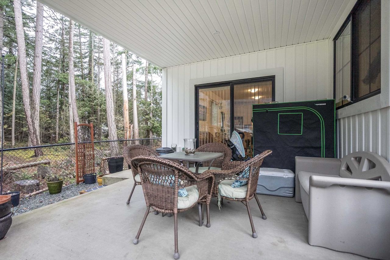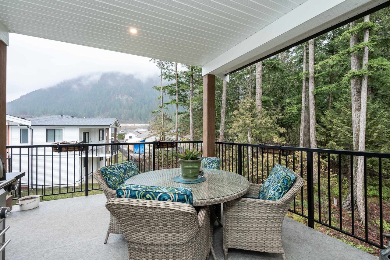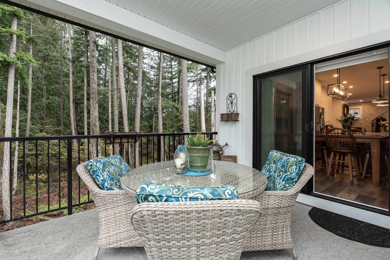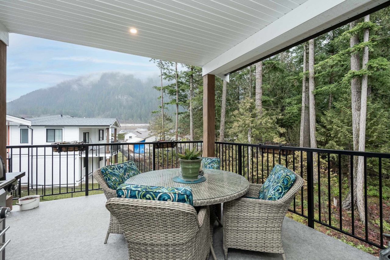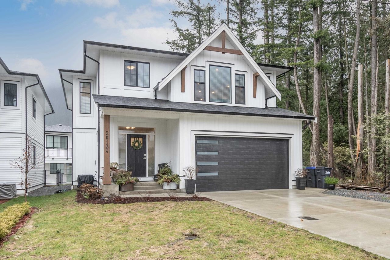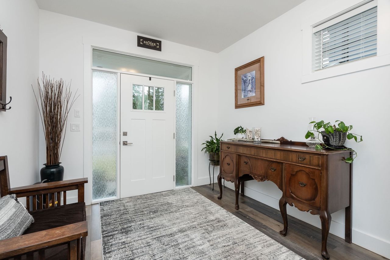- British Columbia
- Hope
20134 Cypress St
SoldCAD$xxx,xxx
CAD$859,999 Asking price
20134 Cypress StreetHope, British Columbia, V0X1L2
Sold · Closed ·
538(2)| 2575 sqft
Listing information last updated on Fri Feb 23 2024 12:55:33 GMT-0500 (Eastern Standard Time)

Open Map
Log in to view more information
Go To LoginSummary
IDR2830511
StatusClosed
Ownership TypeFreehold NonStrata
Brokered ByPathway Executives Realty Inc.
TypeResidential House,Detached,Residential Detached
AgeConstructed Date: 2021
Lot Size46 * undefined Feet
Land Size3920.4 ft²
Square Footage2575 sqft
RoomsBed:5,Kitchen:2,Bath:3
Parking2 (8)
Virtual Tour
Detail
Building
Bathroom Total3
Bedrooms Total5
AppliancesWasher,Dryer,Refrigerator,Stove,Dishwasher
Basement TypeFull
Constructed Date2021
Construction Style AttachmentDetached
Cooling TypeCentral air conditioning
Fireplace PresentTrue
Fireplace Total1
Heating FuelNatural gas
Heating TypeForced air
Size Interior2575 sqft
Stories Total2
TypeHouse
Outdoor AreaBalcny(s) Patio(s) Dck(s),Fenced Yard
Floor Area Finished Main Floor1160
Floor Area Finished Total2575
Floor Area Finished Above Main1415
Legal DescriptionLOT 16, PLAN EPP104415, SECTION 5, TOWNSHIP 5, RANGE 26, MERIDIAN W6, YALE DIV OF YALE LAND DISTRICT
Driveway FinishConcrete
Fireplaces1
Bath Ensuite Of Pieces4
Lot Size Square Ft4029
TypeHouse/Single Family
FoundationConcrete Perimeter
Titleto LandFreehold NonStrata
Fireplace FueledbyNatural Gas
No Floor Levels2
Floor FinishLaminate,Mixed,Tile
RoofAsphalt
ConstructionFrame - Wood
SuiteLegal Suite
Exterior FinishBrick,Fibre Cement Board
FlooringLaminate,Mixed,Tile
Fireplaces Total1
Exterior FeaturesBalcony
Above Grade Finished Area2575
AppliancesWasher/Dryer,Dishwasher,Refrigerator,Cooktop
Rooms Total13
Building Area Total2575
GarageYes
Main Level Bathrooms1
Patio And Porch FeaturesPatio,Deck
Fireplace FeaturesGas
Lot FeaturesCentral Location,Greenbelt,Private
Basement
Basement AreaFull
Land
Size Total4029 sqft
Size Total Text4029 sqft
Acreagefalse
Size Irregular4029
Lot Size Square Meters374.31
Lot Size Hectares0.04
Lot Size Acres0.09
Parking
ParkingGarage,RV
Parking AccessFront
Parking TypeCarport & Garage,Garage; Double,RV Parking Avail.
Parking FeaturesGarage Double,RV Access/Parking,Front Access,Concrete
Utilities
Tax Utilities IncludedNo
Water SupplyCity/Municipal
Features IncludedAir Conditioning,ClthWsh/Dryr/Frdg/Stve/DW
Fuel HeatingForced Air,Natural Gas
Surrounding
Exterior FeaturesBalcony
View TypeMountain view
Distto School School Bus2 blocks
Other
Internet Entire Listing DisplayYes
SewerPublic Sewer,Storm Sewer
Processed Date2023-11-23
Pid031-308-473
Sewer TypeCity/Municipal
Gst IncludedNo
Site InfluencesCentral Location,Greenbelt,Private Setting
Property DisclosureYes
Services ConnectedElectricity,Natural Gas,Storm Sewer,Water
Rain ScreenPartial
Broker ReciprocityYes
Fixtures RemovedNo
Fixtures Rented LeasedNo
Flood PlainNo
SPOLP Ratio0.99
SPLP Ratio0.99
BasementFull
A/CCentral Air,Air Conditioning
HeatingForced Air,Natural Gas
Level2
Remarks
Welcome to Cypress Woods in the thriving community of Hope, BC. Immerse yourself in the beauty of nature, breathe in the pristine air, and marvel at the majestic mountains and sparkling lakes. Despite being surrounded by tranquility, this 5-bedroom home remains well-connected to the bustling lower Mainland. On the main level, you'll discover a legal 2-bedroom suite, with the option to add a third bedroom. As you ascend the stairs, you'll encounter three more bedrooms, two bathrooms, a spacious living room, and a gourmet kitchen. Step outside and indulge in the breathtaking views of the mountains. The fully fenced yard and neighboring greenbelt create a serene atmosphere. Plus, there's ample space for RV parking. features include AC, gas ranges on both levels, gas hook-ups for barbecues.
This representation is based in whole or in part on data generated by the Chilliwack District Real Estate Board, Fraser Valley Real Estate Board or Greater Vancouver REALTORS®, which assumes no responsibility for its accuracy.
Location
Province:
British Columbia
City:
Hope
Community:
Hope
Room
Room
Level
Length
Width
Area
Foyer
Main
14.76
9.51
140.47
Laundry
Main
6.00
6.99
41.96
Flex Room
Main
8.99
12.50
112.37
Utility
Main
3.74
6.99
26.14
Kitchen
Main
8.23
11.52
94.83
Living Room
Main
11.52
14.99
172.66
Bedroom
Main
8.99
10.24
92.02
Bedroom
Main
12.76
10.24
130.64
Kitchen
Above
12.01
12.99
156.01
Dining Room
Above
11.25
12.76
143.62
Bedroom
Above
11.52
9.74
112.21
Bedroom
Above
10.01
10.01
100.13
Primary Bedroom
Above
11.52
12.01
138.28

