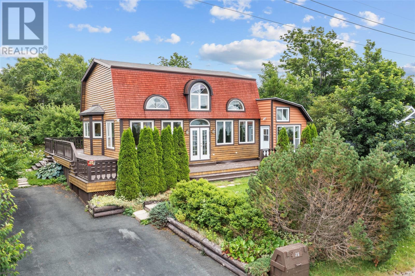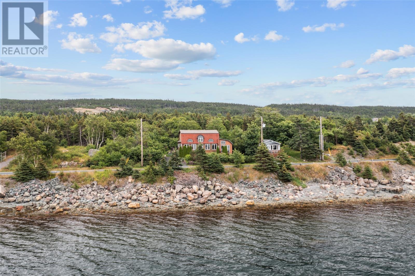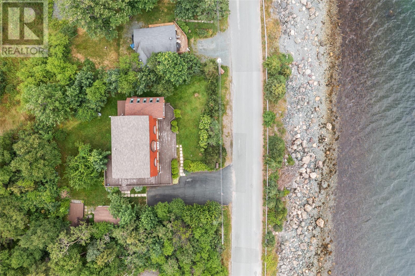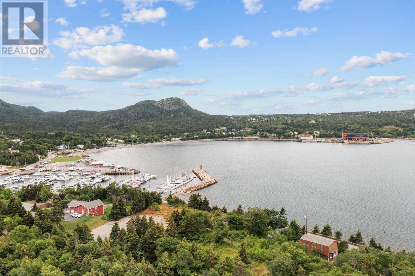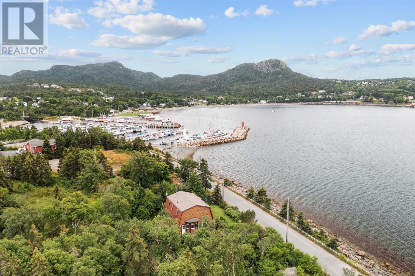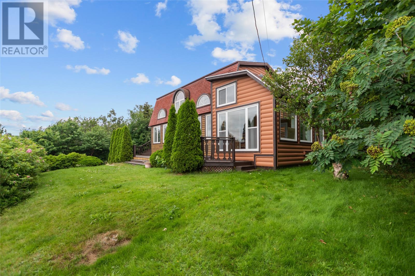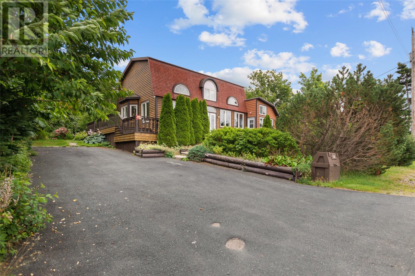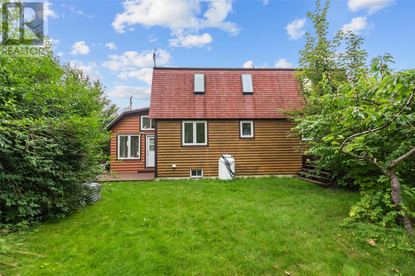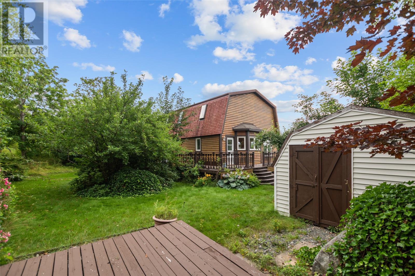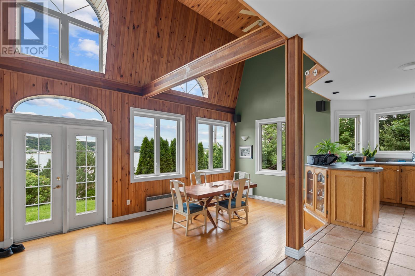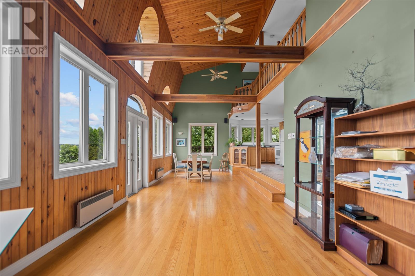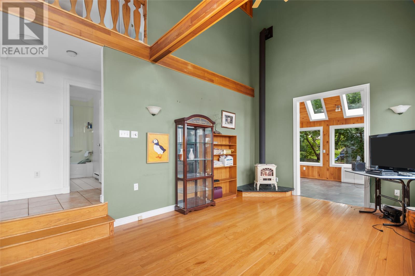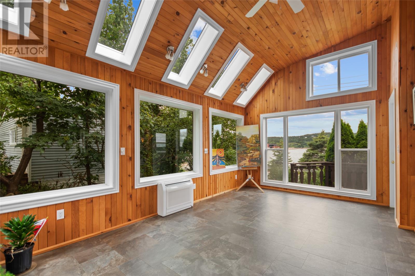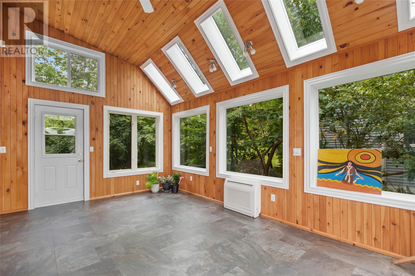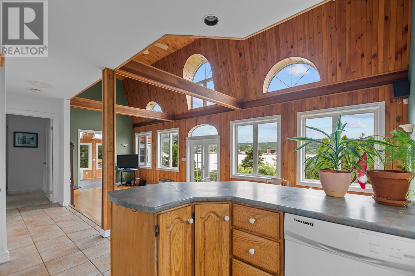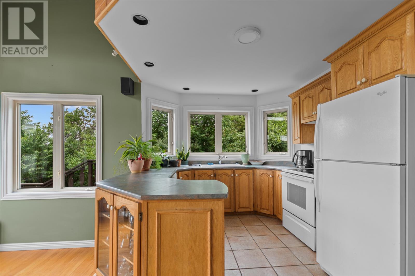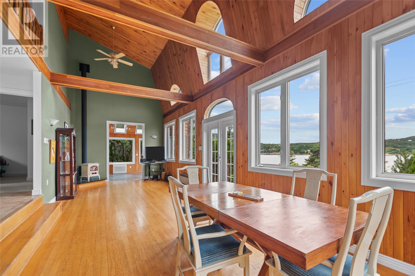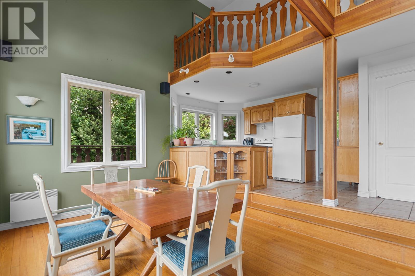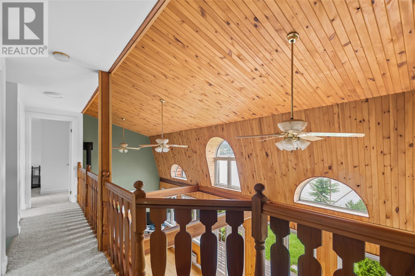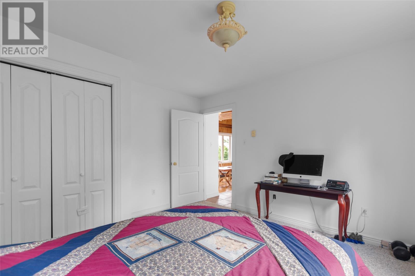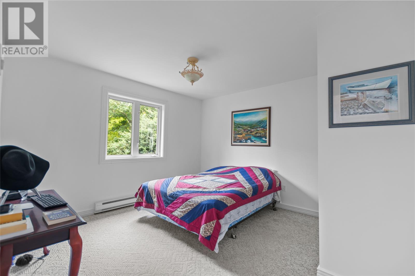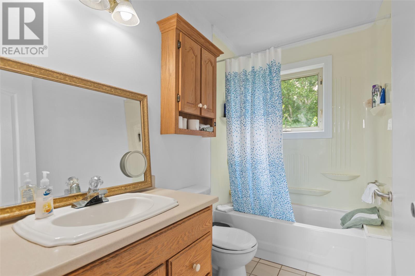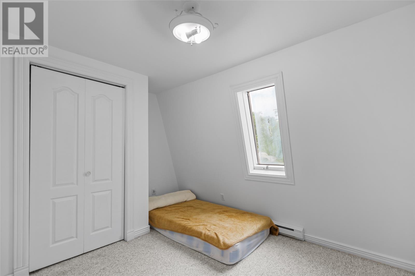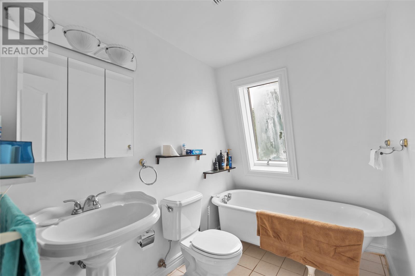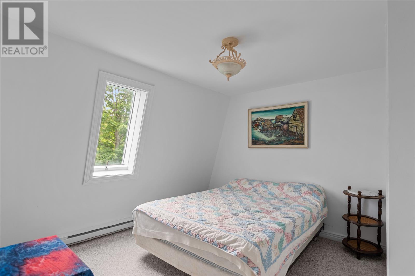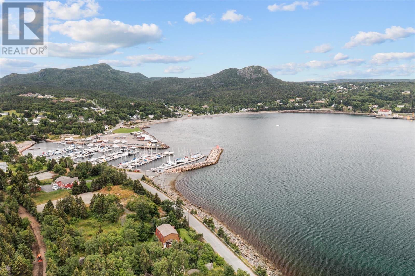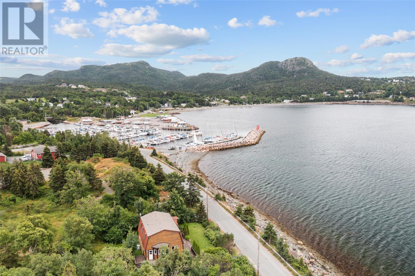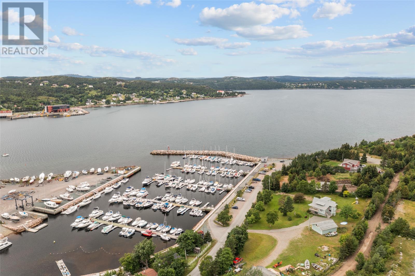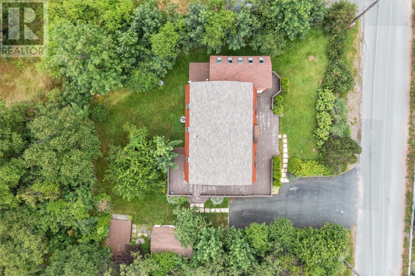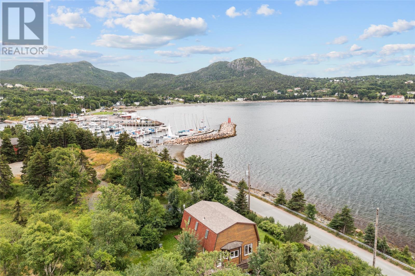- Newfoundland And Labrador
- Holyrood
28 Sir Albert Walsh Dr
CAD$439,900
CAD$439,900 Asking price
28 Sir Albert Walsh DriveHolyrood, Newfoundland And Labrador, A0A2R0
Delisted
32| 1476 sqft
Listing information last updated on Fri Dec 01 2023 11:57:47 GMT-0500 (Eastern Standard Time)

Open Map
Log in to view more information
Go To LoginSummary
ID1262635
StatusDelisted
Ownership TypeFreehold
Brokered ByRE/MAX Infinity Realty Inc.
TypeResidential House,Detached
AgeConstructed Date: 1995
Land Size91x95x90x98|10890 - 21799 sqft (1/4 - 1/2 ac)
Square Footage1476 sqft
RoomsBed:3,Bath:2
Detail
Building
Bathroom Total2
Bedrooms Total3
Bedrooms Above Ground3
AppliancesRefrigerator,Stove,Washer,Dryer
Architectural Style2 Level
Constructed Date1995
Construction Style AttachmentDetached
Exterior FinishCedar shingles,Wood
Fireplace FuelPropane
Fireplace PresentTrue
Fireplace TypeInsert
Flooring TypeCarpeted,Ceramic Tile,Hardwood
Foundation TypeConcrete
Half Bath Total0
Heating FuelElectric
Size Interior1476 sqft
Stories Total2
TypeHouse
Land
Size Total Text91x95x90x98|10,890 - 21,799 sqft (1/4 - 1/2 ac)
Access TypeYear-round access
Acreagefalse
Landscape FeaturesLandscaped
Size Irregular91x95x90x98
Surrounding
View TypeOcean view
Zoning DescriptionRES
FireplaceTrue
Remarks
Living is easy in this impressive, captivating retreat overlooking the beautiful and popular Holyrood Harbour. Sit on your patio and relax to the sound of the waves gently rolling ashore as you watch the whales frolic and the boats sail by from the marina next door. Launch your kayak or paddle board and enjoy a day on the water, or catch your bounty on the beach when the caplin, cod or squid roll in, all from the comforts of home. This property really is an ocean lovers, boating enthusiast's haven. With added bonus of ease of access to the NL'Trailway, all the best recreational activities NL has to offer fully surround you here. Deemed the 'Holyrood Riviera' this log style home features 3 bedrooms, 2 bathrooms, post and beam ceilings and majestic ocean views from nearly all the large windows, keeping the space bright, open and airy and allowing you to be fully engulfed with the outside at all times. The kitchen, dining room and living room on the main flow easily into one another through this open concept design and lead the way to a beautiful sunroom, infiltrated with light from the many skylights above. This space is a perfect opportunity for a multitude of creative ventures, offering moments of tranquility, so you can find some quiet in those busy days. Properties like this, where you can leave your front door and submerge yourself in the Atlantic Ocean, on the door step of a yacht club marina, just 25 minutes from St.John's and 20 minutes to the Downtown Arterial, don't present themselves often. (id:22211)
The listing data above is provided under copyright by the Canada Real Estate Association.
The listing data is deemed reliable but is not guaranteed accurate by Canada Real Estate Association nor RealMaster.
MLS®, REALTOR® & associated logos are trademarks of The Canadian Real Estate Association.
Location
Province:
Newfoundland And Labrador
City:
Holyrood
Room
Room
Level
Length
Width
Area
Bath (# pieces 1-6)
Second
8.17
9.32
76.12
8'02 x 9'04
Bedroom
Second
8.17
9.32
76.12
8'02 x 9'04
Bedroom
Second
11.09
11.25
124.79
11'01 x 11'03
Bedroom
Second
11.75
12.60
147.97
11'09 x 12'07
Not known
Main
11.42
19.42
221.75
11'05 x 19'05
Bath (# pieces 1-6)
Main
8.60
4.92
42.30
8'07 x 4'11
Living
Main
13.75
11.84
162.81
13'09 x 11'10
Dining
Main
10.99
16.50
181.38
11 x 16'06
Kitchen
Main
8.92
9.91
88.42
8'11 x 9'11

